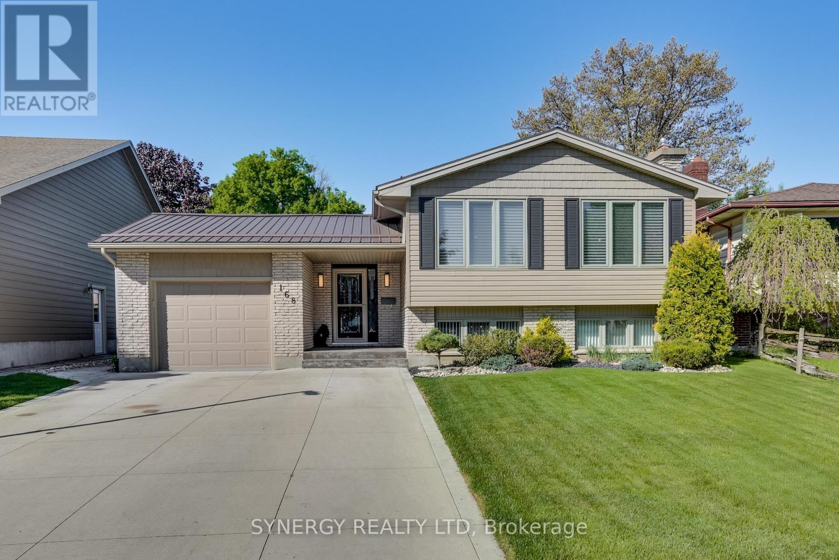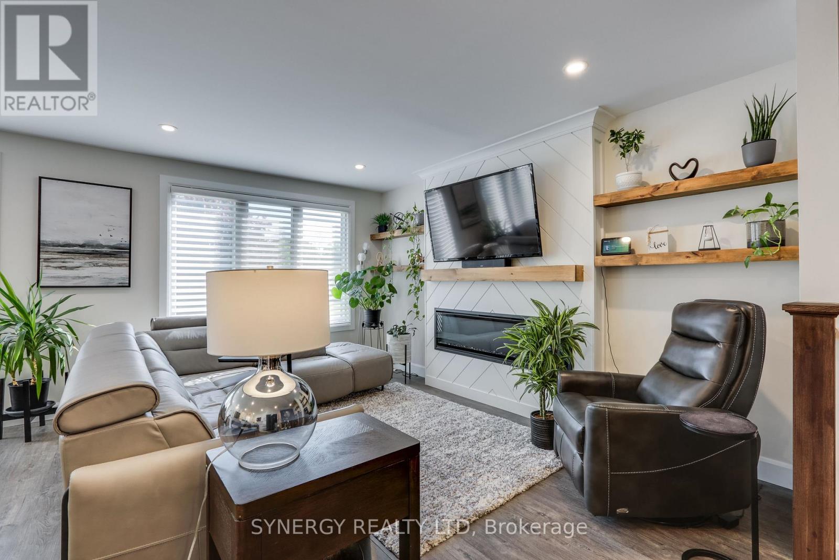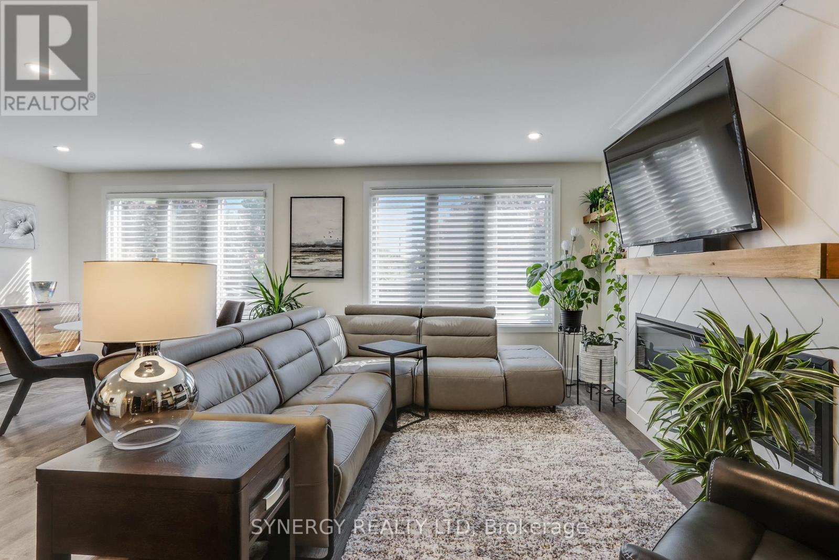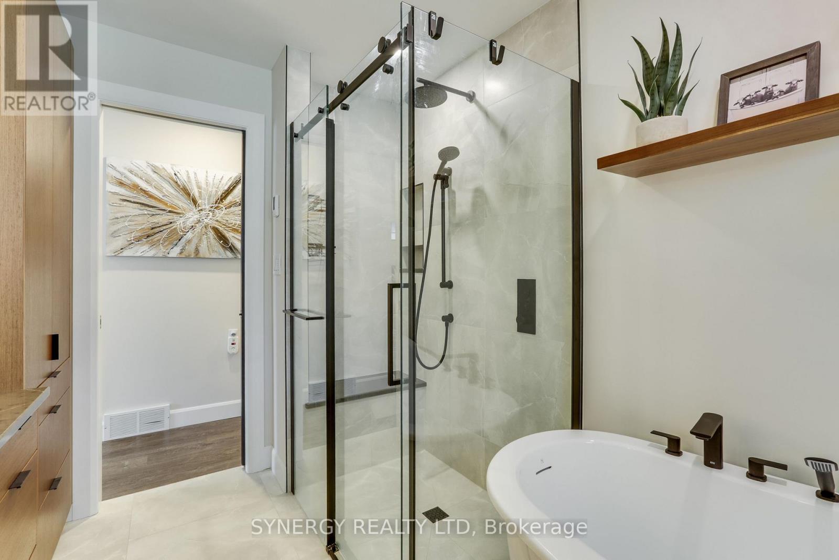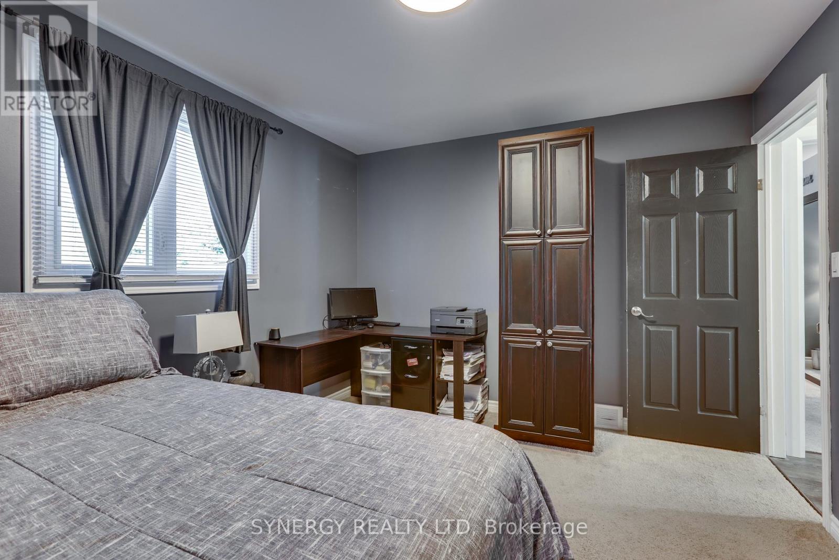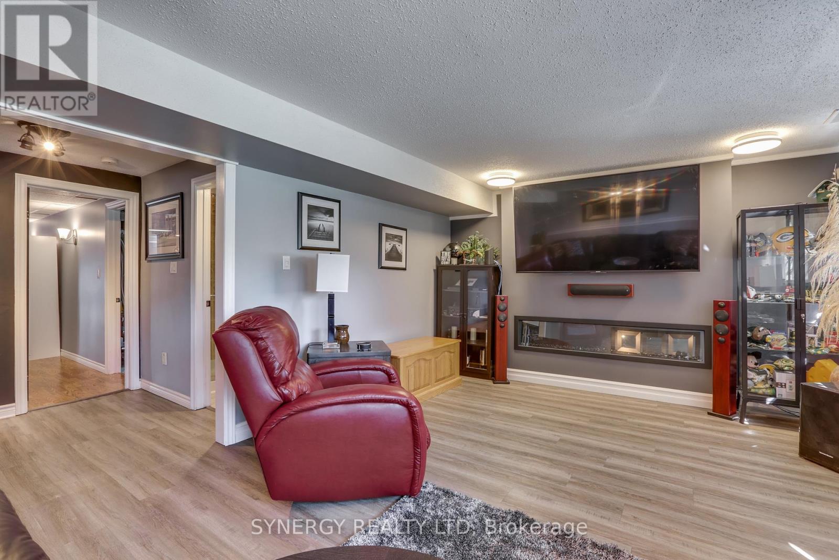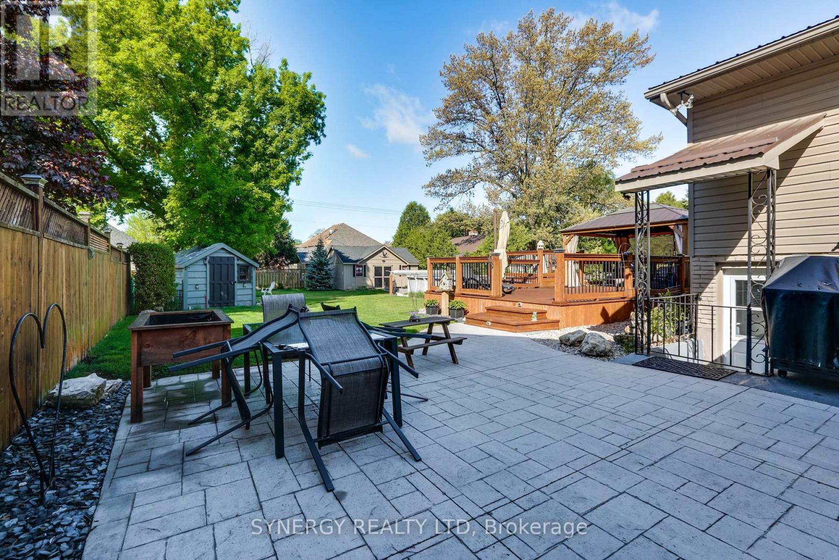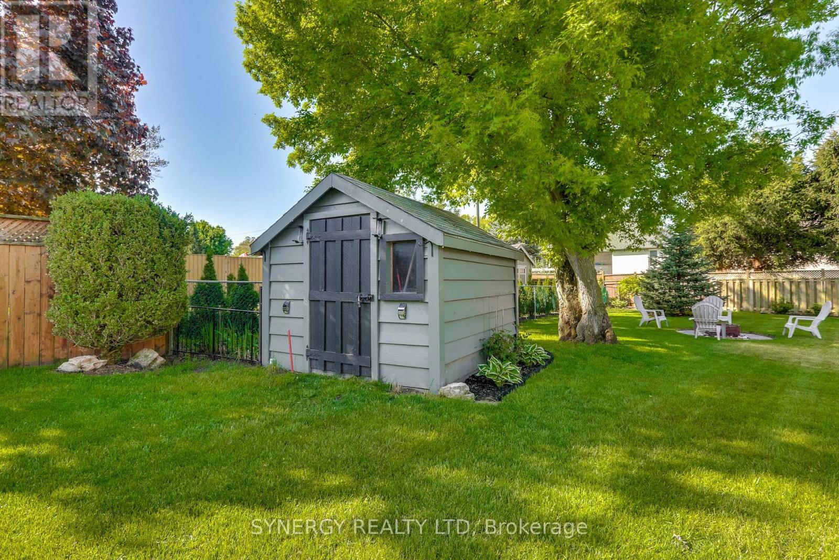168 Southfield Drive, Strathroy-Caradoc (Sw), Ontario N7G 3V4 (28329149)
168 Southfield Drive Strathroy-Caradoc, Ontario N7G 3V4
$699,900
Presenting a beautifully updated 3+1 bedroom, 2 bathroom, 3-level side split, ideally situated in a great neighbourhood on a very spacious lot. Upon entering, you will be greeted by a large tiled foyer that sets the tone for the elegance within leading to a stunning kitchen adorned with quartz countertops, timeless white cabinetry, and modern stainless steel appliances and black sink. The inviting layout includes a central island, ideal for both cooking and casual dining. The living room and family room each boast showpiece fireplaces, providing a warm and welcoming atmosphere. The main floor bath features a full shower and a standalone soaker tub, exemplifying thoughtful design and modern comfort.The lower level features a walkout and ample space, allowing for versatility in use. The fully fenced backyard is breathtaking, you will love the large above-ground pool and substantial deck for outdoor entertaining. The storage shed is cute as a button and well insulated workshop is perfect for your projects. The expansive backyard covered porch offers a perfect retreat for year-round outdoor relaxation and gatherings. Plus this home is equipped with a durable metal roof giving you peace of mind, an attached garage, and a concrete double-wide driveway. The landscaping, stamped concrete front porch and walkway enhance this home's curb appeal. Other updates/bonuses include: heat pump/furnace (2024), Greener Canada Inspection A+ (2024), Attic insulation (2021), Hunter Douglas Blinds (2021), sand point, Lift Lighting system, in-floor heating for main bathroom plus so much more (id:60297)
Property Details
| MLS® Number | X12155895 |
| Property Type | Single Family |
| Community Name | SW |
| AmenitiesNearBy | Park |
| CommunityFeatures | Community Centre |
| EquipmentType | None |
| Features | Irregular Lot Size, Lighting |
| ParkingSpaceTotal | 5 |
| PoolType | Above Ground Pool |
| RentalEquipmentType | None |
| Structure | Porch, Patio(s), Deck, Workshop, Shed |
Building
| BathroomTotal | 2 |
| BedroomsAboveGround | 4 |
| BedroomsTotal | 4 |
| Amenities | Fireplace(s) |
| Appliances | Water Heater, Dishwasher, Stove, Refrigerator |
| BasementDevelopment | Finished |
| BasementFeatures | Walk Out |
| BasementType | N/a (finished) |
| ConstructionStyleAttachment | Detached |
| ConstructionStyleSplitLevel | Sidesplit |
| ExteriorFinish | Brick, Vinyl Siding |
| FireplacePresent | Yes |
| FireplaceTotal | 2 |
| FoundationType | Block |
| HeatingFuel | Natural Gas |
| HeatingType | Heat Pump |
| SizeInterior | 1100 - 1500 Sqft |
| Type | House |
| UtilityWater | Municipal Water |
Parking
| Attached Garage | |
| Garage |
Land
| Acreage | No |
| FenceType | Fully Fenced, Fenced Yard |
| LandAmenities | Park |
| LandscapeFeatures | Landscaped |
| Sewer | Sanitary Sewer |
| SizeDepth | 177 Ft ,7 In |
| SizeFrontage | 48 Ft ,6 In |
| SizeIrregular | 48.5 X 177.6 Ft |
| SizeTotalText | 48.5 X 177.6 Ft|under 1/2 Acre |
Rooms
| Level | Type | Length | Width | Dimensions |
|---|---|---|---|---|
| Lower Level | Family Room | 6.15 m | 3 m | 6.15 m x 3 m |
| Lower Level | Bathroom | 2.9 m | 2.1 m | 2.9 m x 2.1 m |
| Lower Level | Utility Room | 2.9 m | 3.35 m | 2.9 m x 3.35 m |
| Lower Level | Bedroom 4 | 2.92 m | 3.72 m | 2.92 m x 3.72 m |
| Lower Level | Recreational, Games Room | 3.73 m | 7.06 m | 3.73 m x 7.06 m |
| Main Level | Kitchen | 3.26 m | 4.34 m | 3.26 m x 4.34 m |
| Main Level | Dining Room | 3.26 m | 1.97 m | 3.26 m x 1.97 m |
| Main Level | Living Room | 3.23 m | 4.39 m | 3.23 m x 4.39 m |
| Main Level | Primary Bedroom | 3.21 m | 4.33 m | 3.21 m x 4.33 m |
| Main Level | Bedroom 2 | 2.75 m | 3.19 m | 2.75 m x 3.19 m |
| Main Level | Bedroom 3 | 3.8 m | 3.21 m | 3.8 m x 3.21 m |
| Main Level | Bathroom | 3.21 m | 2.27 m | 3.21 m x 2.27 m |
| In Between | Foyer | 2.69 m | 3.34 m | 2.69 m x 3.34 m |
Utilities
| Cable | Available |
| Electricity | Installed |
| Sewer | Installed |
https://www.realtor.ca/real-estate/28329149/168-southfield-drive-strathroy-caradoc-sw-sw
Interested?
Contact us for more information
Jaclyn Costa
Broker of Record
THINKING OF SELLING or BUYING?
We Get You Moving!
Contact Us

About Steve & Julia
With over 40 years of combined experience, we are dedicated to helping you find your dream home with personalized service and expertise.
© 2025 Wiggett Properties. All Rights Reserved. | Made with ❤️ by Jet Branding
