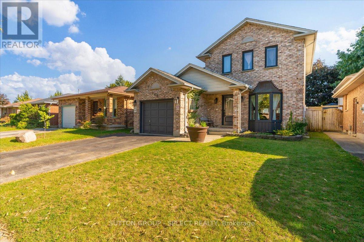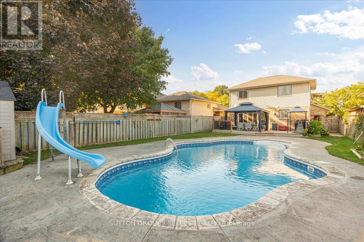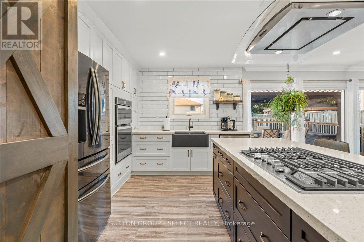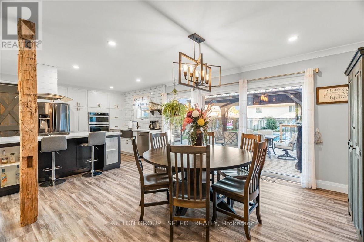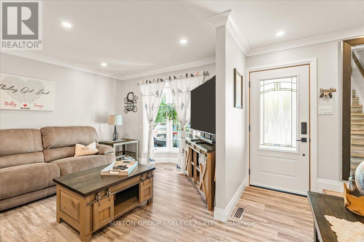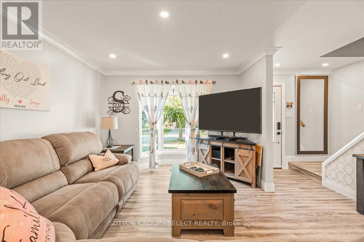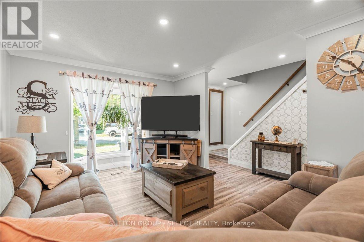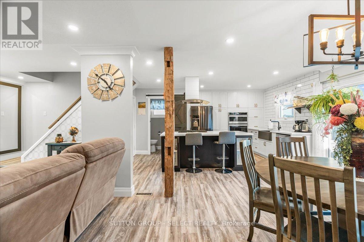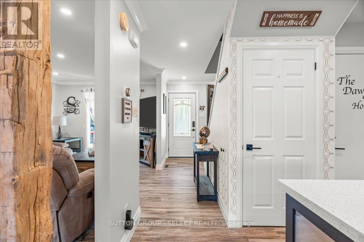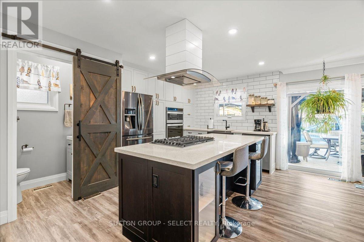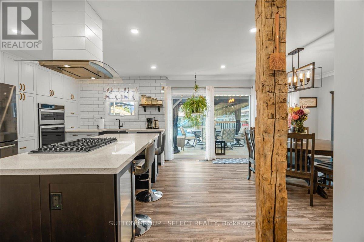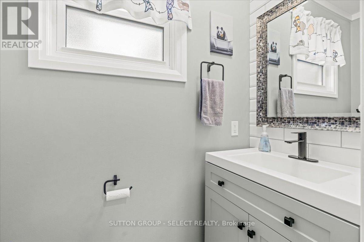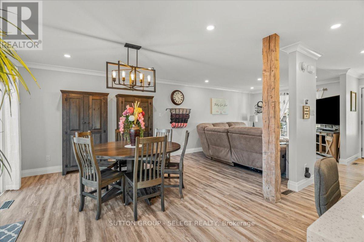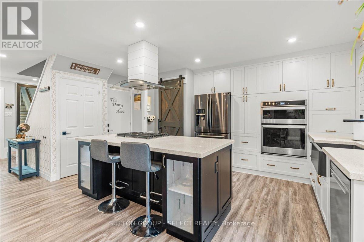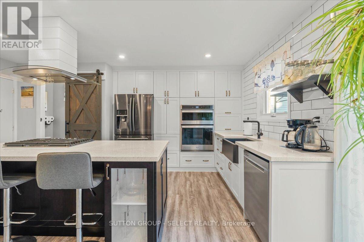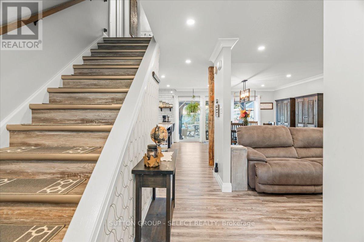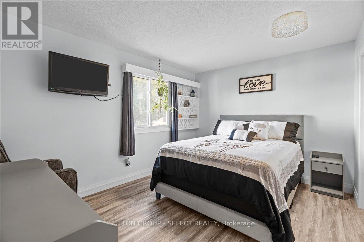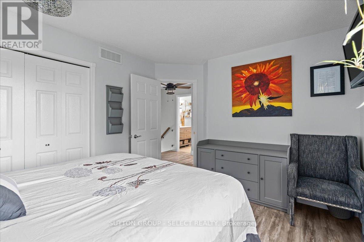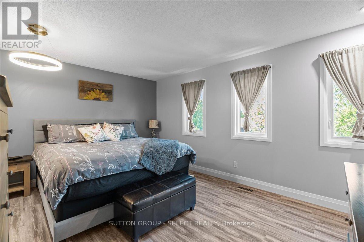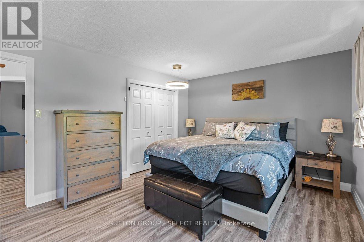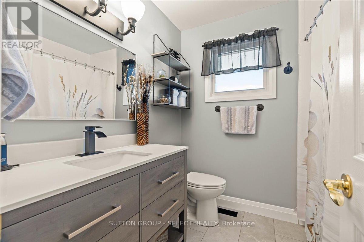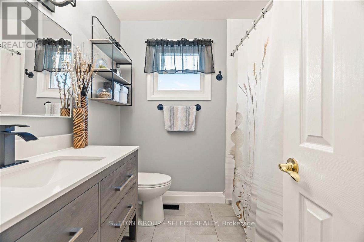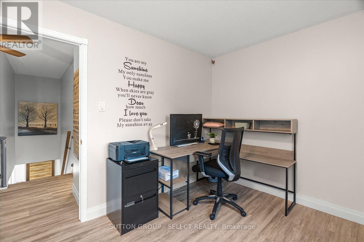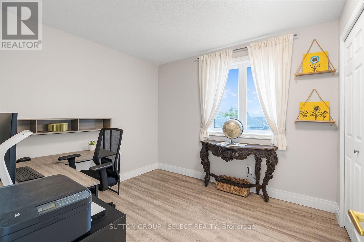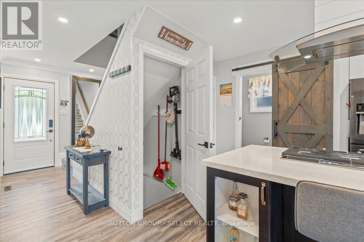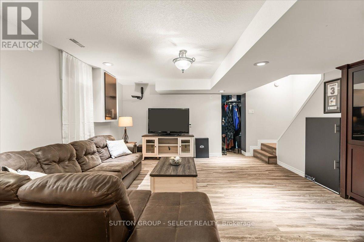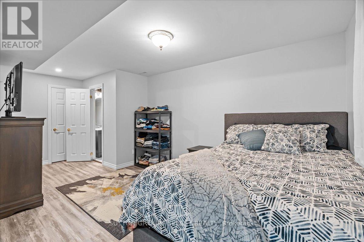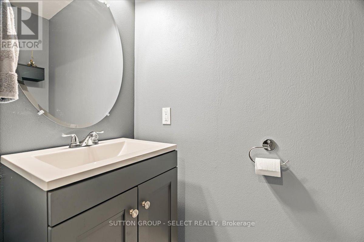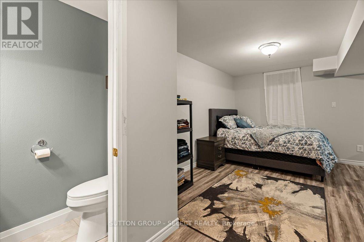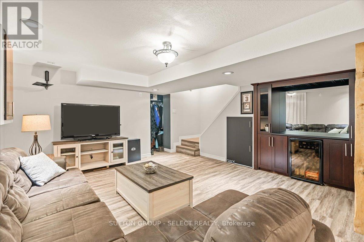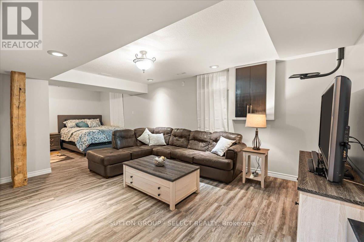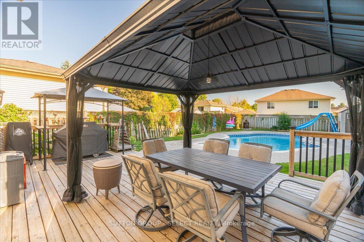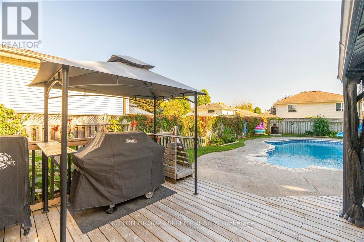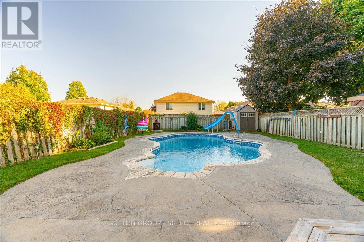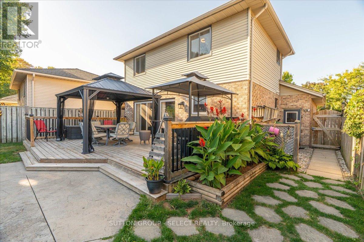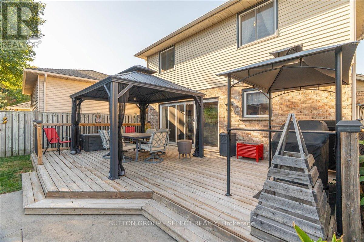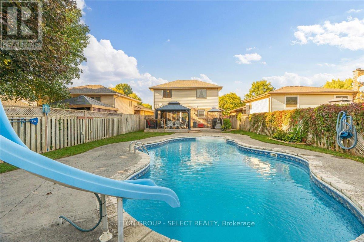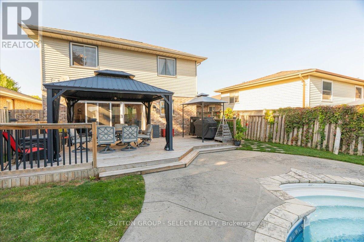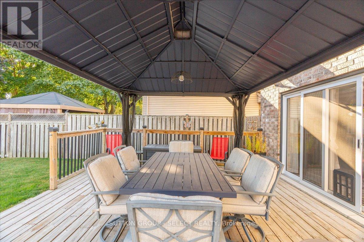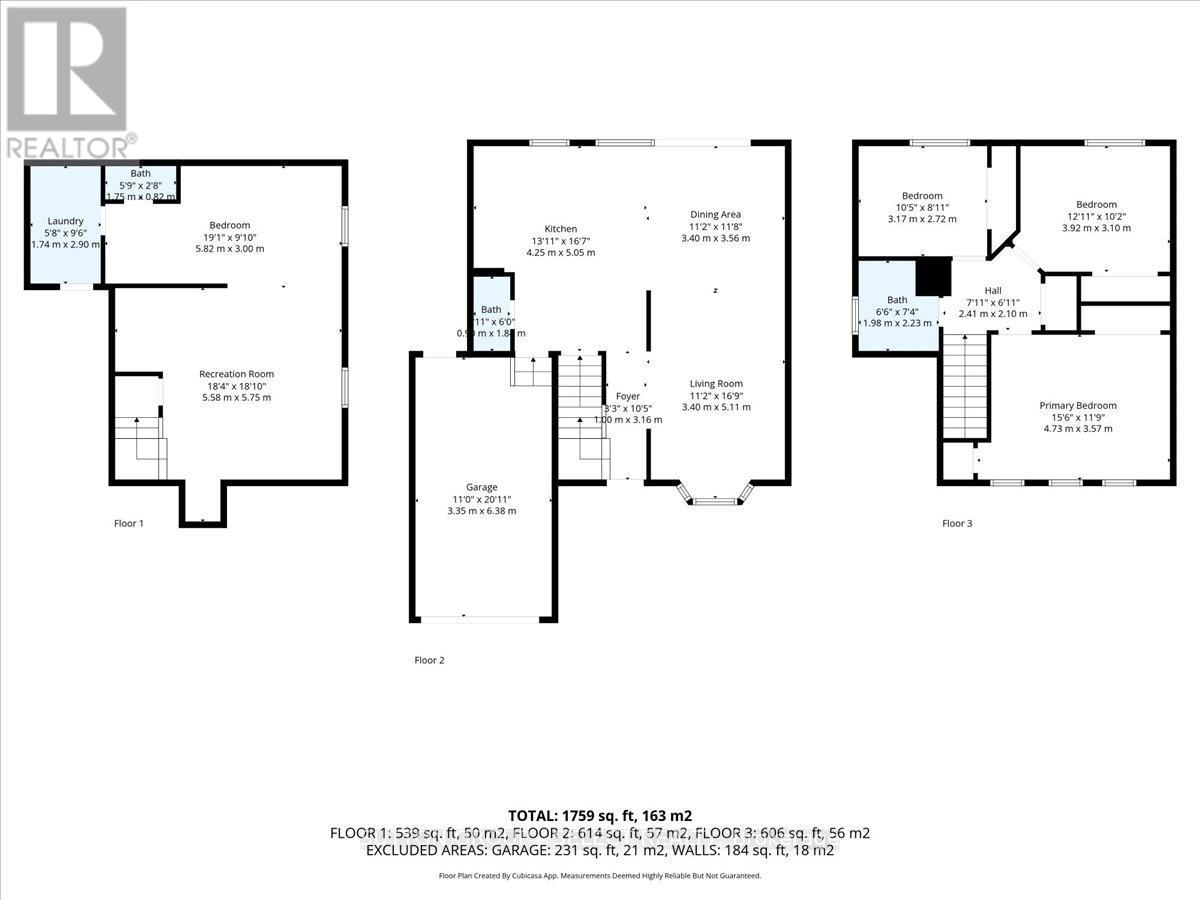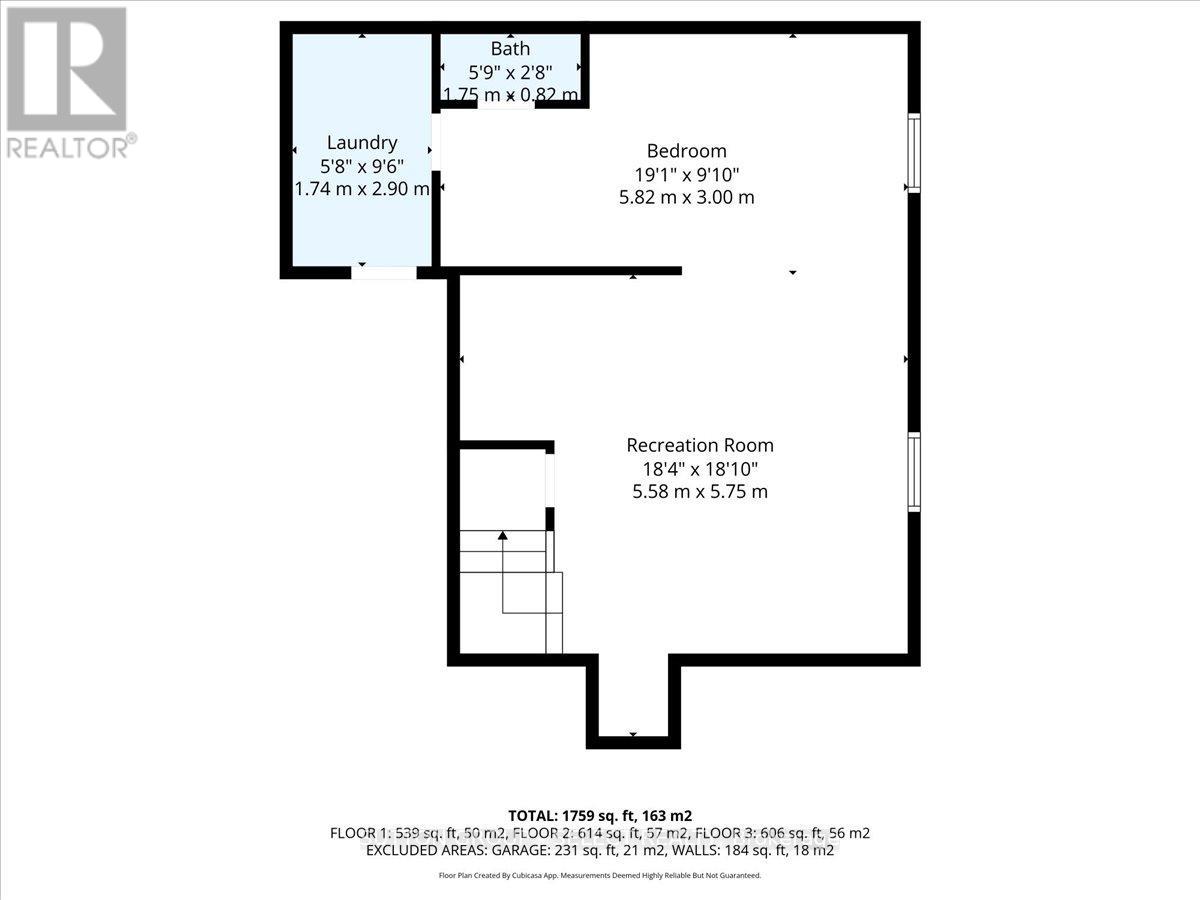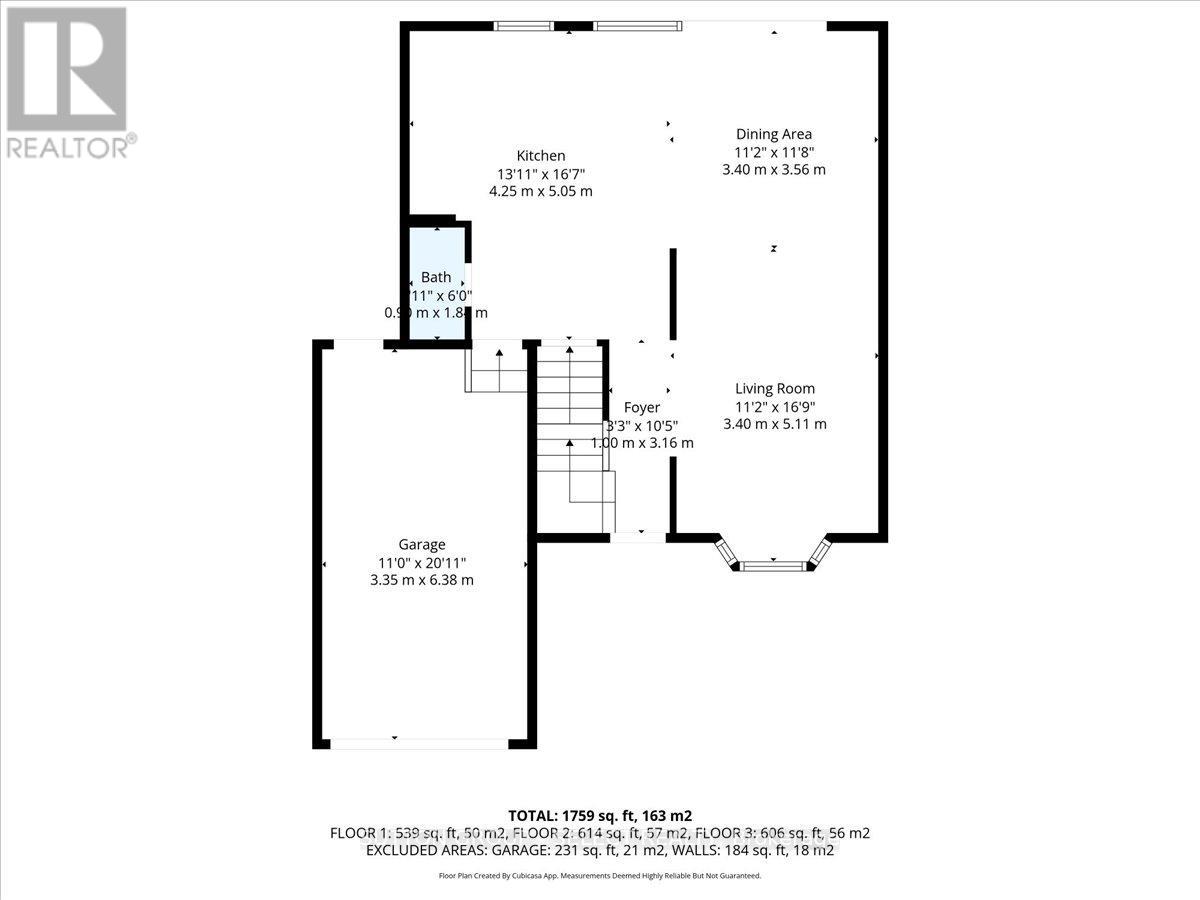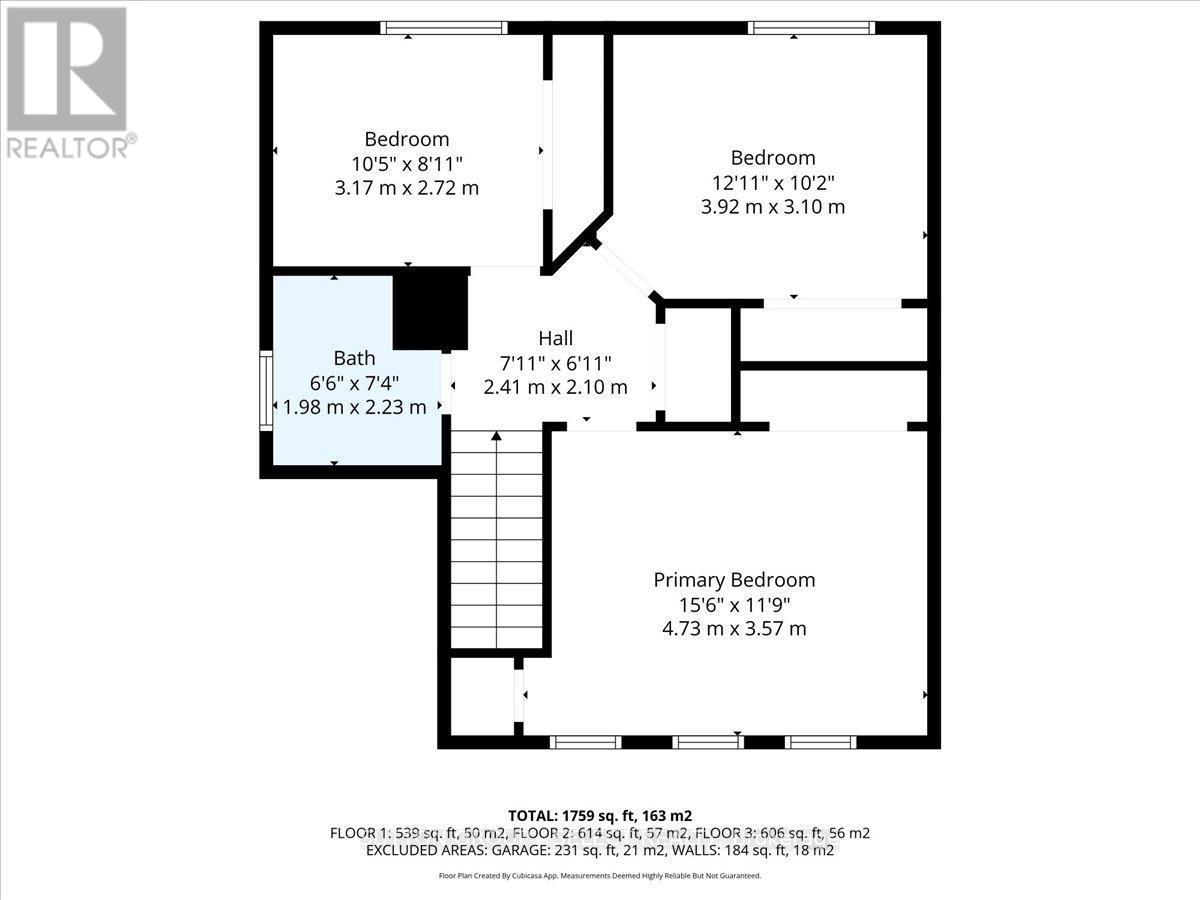169 Saddy Avenue, London East (East I), Ontario N5V 4N1 (28942498)
169 Saddy Avenue London East, Ontario N5V 4N1
$739,900
Now available in East London, the ultimate family retreat. This absolute showstopper has been renovated top to bottom and delivers the full package: 3 bedrooms, 3 bathrooms, and an entertainers backyard oasis. Step into an unbelievable chefs kitchen with modern finishes and seamless flow to the main living and dining areas.You'll love the countless hours you can spend in your in-ground heated saltwater pool or hanging out on your luxurious deck perfect for gatherings and outdoor dining. Your fully finished basement offers a flexible living space (rec room, play area, home gym or office, your choice) Set in a mature, tree-lined neighbourhood, youre just minutes to shopping, schools, parks, and have quick access to the 401 for easy commuting. Style, comfort, and location a true must-see that wont last long. Book your private showing today. (id:60297)
Property Details
| MLS® Number | X12440708 |
| Property Type | Single Family |
| Community Name | East I |
| AmenitiesNearBy | Golf Nearby, Hospital, Park, Public Transit, Schools |
| EquipmentType | Water Heater |
| Features | Flat Site, Carpet Free, Sump Pump |
| ParkingSpaceTotal | 3 |
| PoolFeatures | Salt Water Pool |
| PoolType | Inground Pool |
| RentalEquipmentType | Water Heater |
| Structure | Porch, Deck, Shed |
Building
| BathroomTotal | 3 |
| BedroomsAboveGround | 3 |
| BedroomsTotal | 3 |
| Age | 31 To 50 Years |
| Appliances | Water Heater, Dishwasher, Dryer, Stove, Washer, Refrigerator |
| BasementDevelopment | Finished |
| BasementType | Full (finished) |
| ConstructionStyleAttachment | Detached |
| CoolingType | Central Air Conditioning |
| ExteriorFinish | Brick, Vinyl Siding |
| FireProtection | Smoke Detectors |
| FoundationType | Poured Concrete |
| HalfBathTotal | 2 |
| HeatingFuel | Natural Gas |
| HeatingType | Forced Air |
| StoriesTotal | 2 |
| SizeInterior | 1100 - 1500 Sqft |
| Type | House |
| UtilityWater | Municipal Water |
Parking
| Attached Garage | |
| Garage |
Land
| Acreage | No |
| LandAmenities | Golf Nearby, Hospital, Park, Public Transit, Schools |
| LandscapeFeatures | Landscaped |
| Sewer | Sanitary Sewer |
| SizeDepth | 128 Ft ,8 In |
| SizeFrontage | 39 Ft ,6 In |
| SizeIrregular | 39.5 X 128.7 Ft |
| SizeTotalText | 39.5 X 128.7 Ft |
| SurfaceWater | River/stream |
| ZoningDescription | R1-4 |
Rooms
| Level | Type | Length | Width | Dimensions |
|---|---|---|---|---|
| Lower Level | Laundry Room | 1.74 m | 2.9 m | 1.74 m x 2.9 m |
| Lower Level | Bathroom | 1.75 m | 0.82 m | 1.75 m x 0.82 m |
| Lower Level | Recreational, Games Room | 5.58 m | 5.75 m | 5.58 m x 5.75 m |
| Lower Level | Bedroom 4 | 5.82 m | 3 m | 5.82 m x 3 m |
| Main Level | Living Room | 3.4 m | 5.11 m | 3.4 m x 5.11 m |
| Main Level | Dining Room | 3.4 m | 3.56 m | 3.4 m x 3.56 m |
| Main Level | Kitchen | 4.25 m | 5.05 m | 4.25 m x 5.05 m |
| Main Level | Bathroom | 0.99 m | 1.84 m | 0.99 m x 1.84 m |
| Upper Level | Primary Bedroom | 4.73 m | 3.57 m | 4.73 m x 3.57 m |
| Upper Level | Bedroom 2 | 3.92 m | 3.1 m | 3.92 m x 3.1 m |
| Upper Level | Bedroom 3 | 3.17 m | 2.72 m | 3.17 m x 2.72 m |
| Upper Level | Bathroom | 1.98 m | 2.23 m | 1.98 m x 2.23 m |
Utilities
| Cable | Installed |
| Electricity | Installed |
| Sewer | Installed |
https://www.realtor.ca/real-estate/28942498/169-saddy-avenue-london-east-east-i-east-i
Interested?
Contact us for more information
Justin Deseck
Salesperson
THINKING OF SELLING or BUYING?
We Get You Moving!
Contact Us

About Steve & Julia
With over 40 years of combined experience, we are dedicated to helping you find your dream home with personalized service and expertise.
© 2025 Wiggett Properties. All Rights Reserved. | Made with ❤️ by Jet Branding
