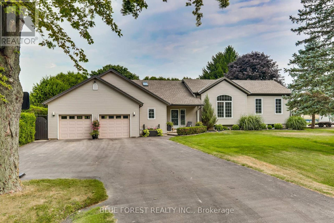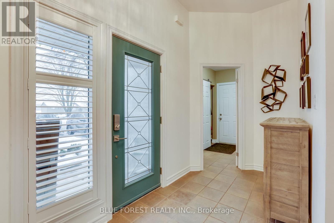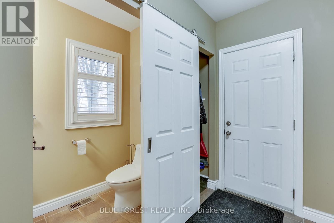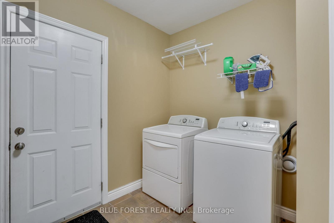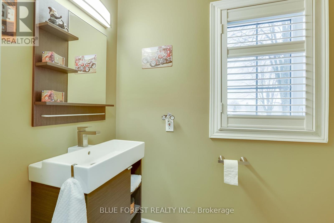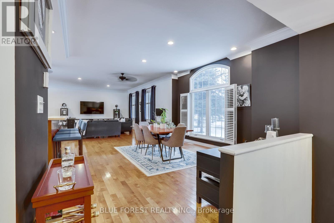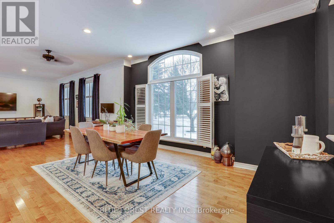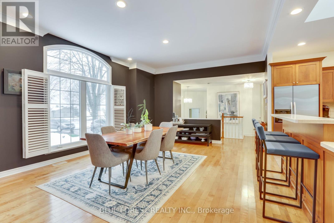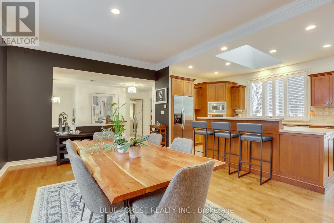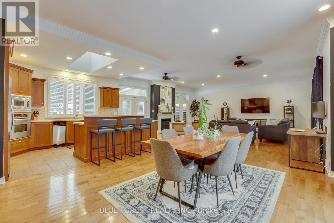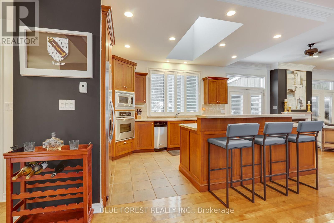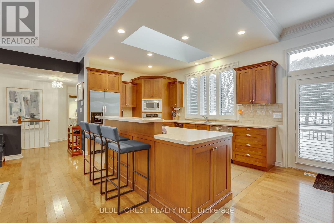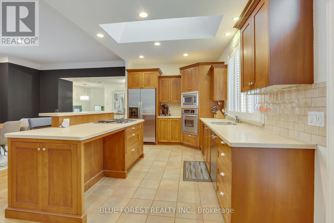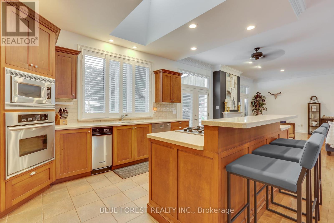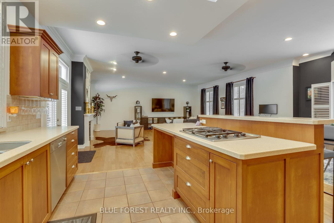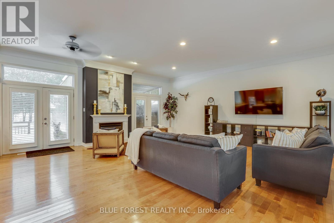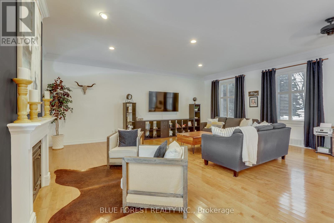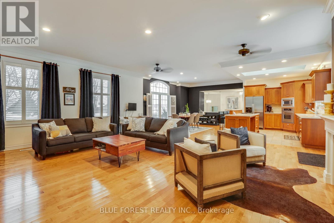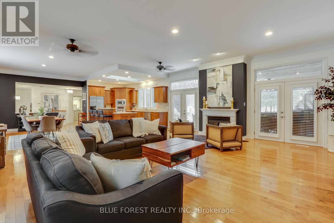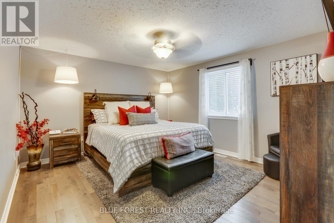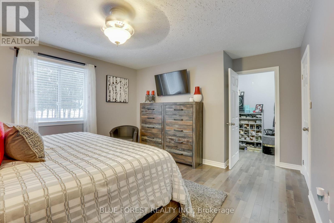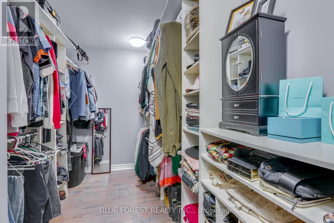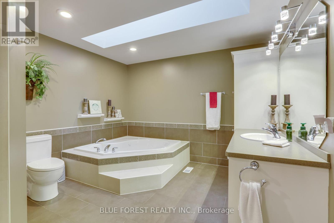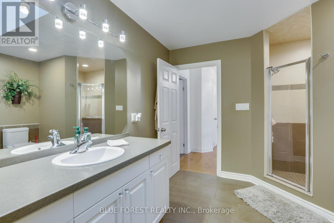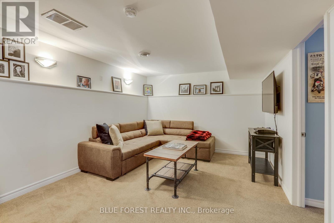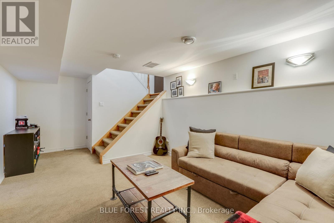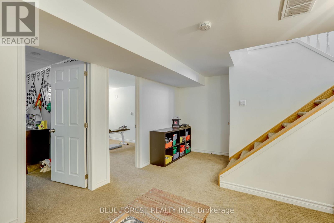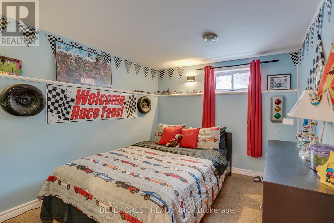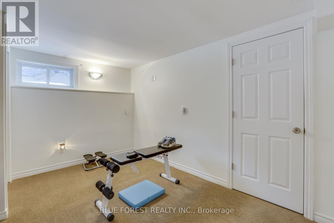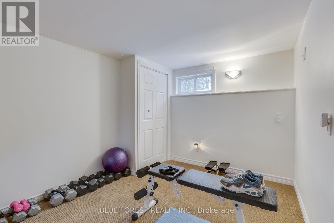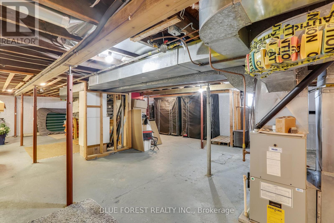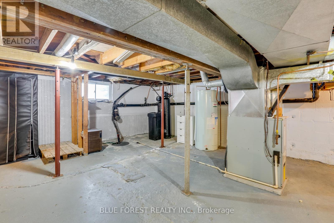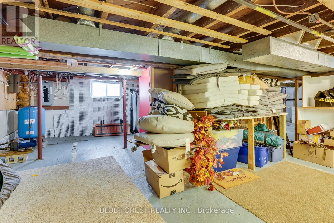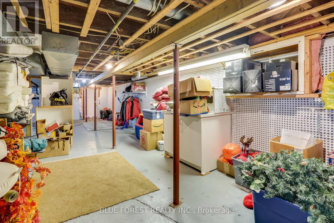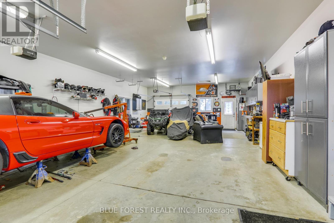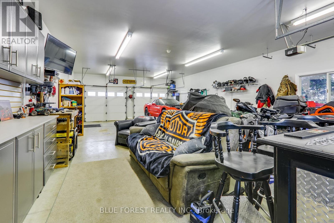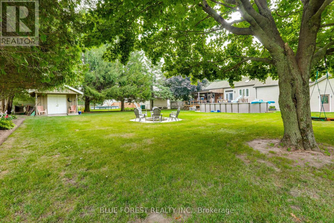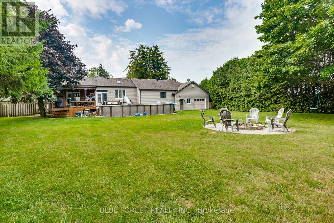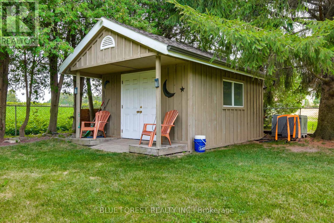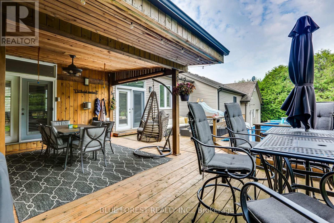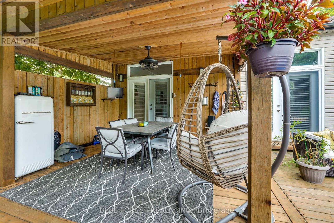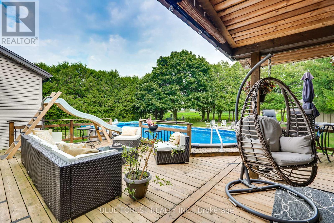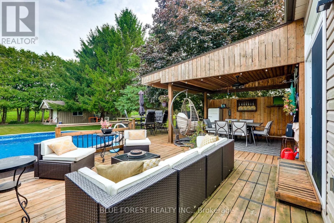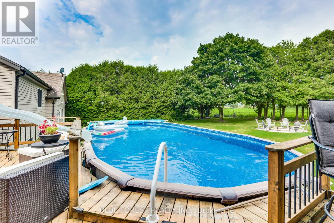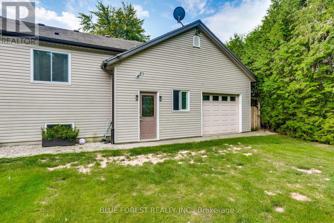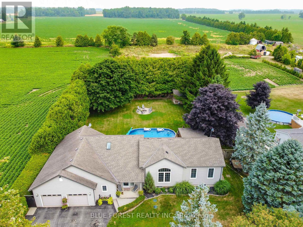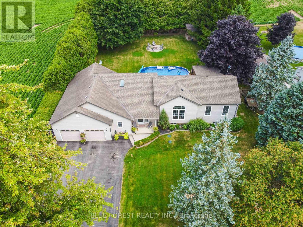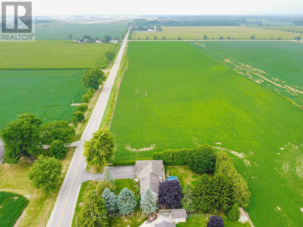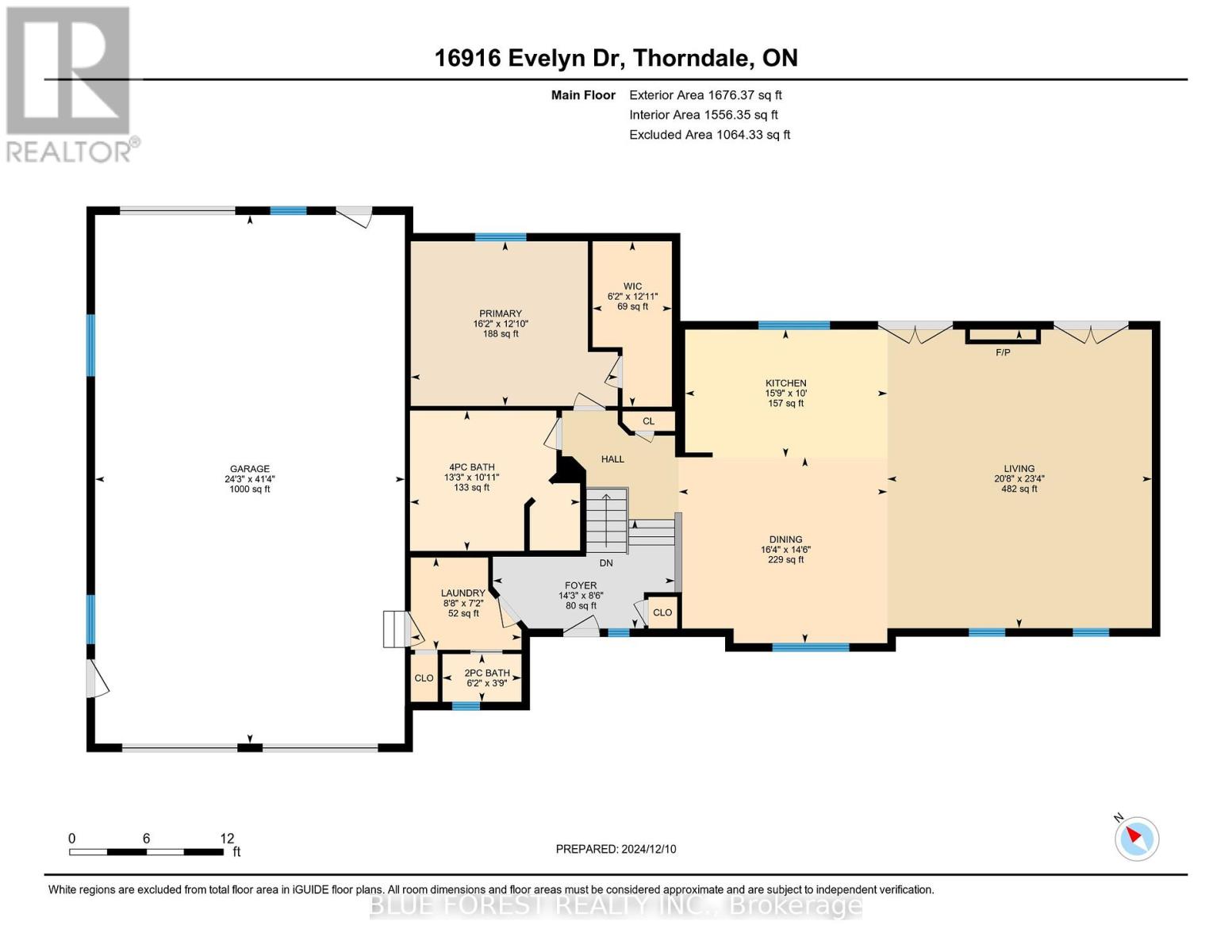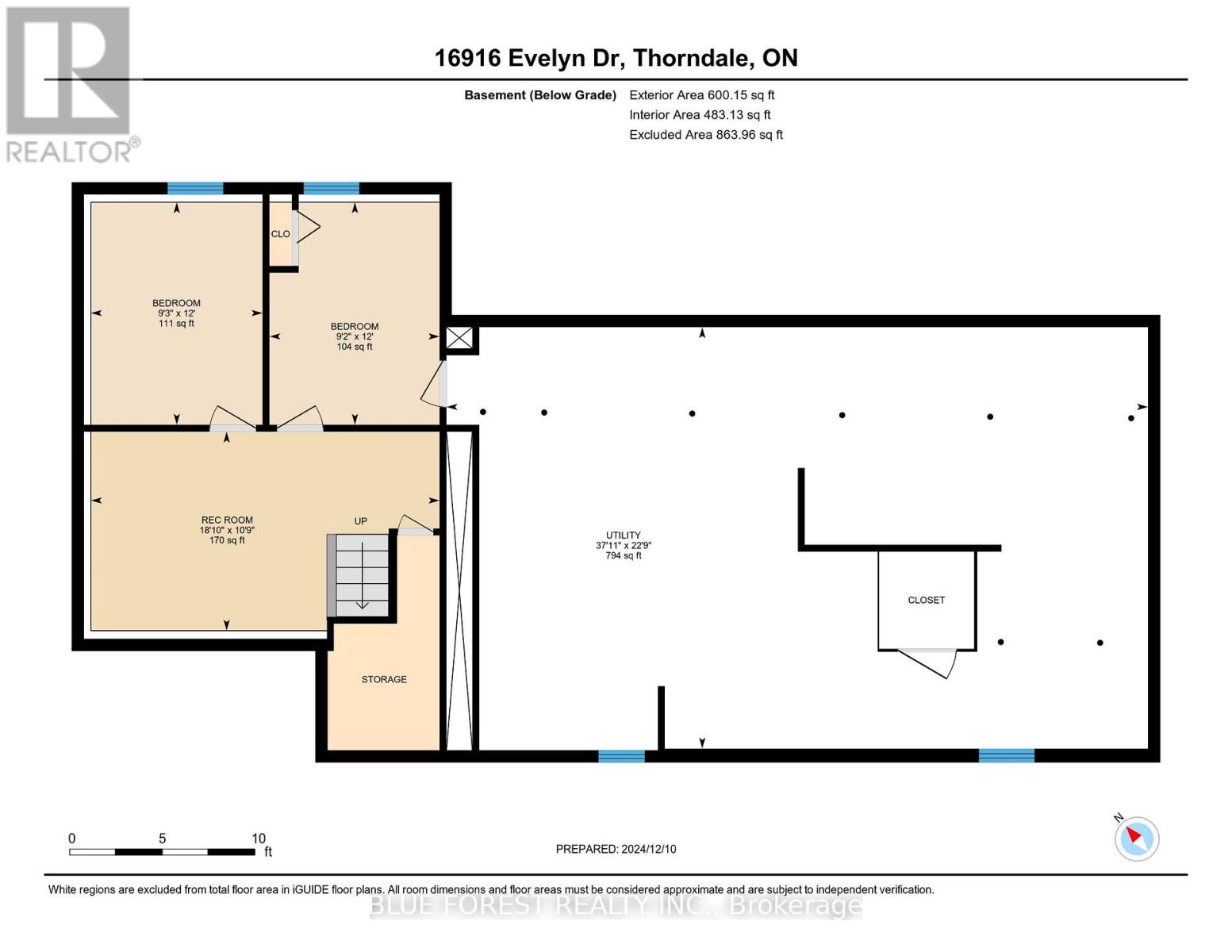16916 Evelyn Drive, Thames Centre (Thorndale), Ontario N0M 2P0 (28704802)
16916 Evelyn Drive Thames Centre, Ontario N0M 2P0
$1,066,000
Looking for the best workshop/4 car heated garage with man door? then look no further! This is every man's dream. The gorgeous 1+2 bedroom home is located backing onto a farmers field, so no prying neighbours. The open concept is ideal for entertaining with it's gorgeous hardwood floors and high ceiling. If the outdoors is your thing, you will love lounging on the huge deck or float in the above ground pool. Enjoy evenings around the firepit. Updates include: Garage heater 2018, driveway 2020, pool and covered deck 2018, propane tank replaced 2019, pressure tank 2020. Just 10 minutes from London. Book your private tour today, you won't be disappointed. (id:60297)
Property Details
| MLS® Number | X12331336 |
| Property Type | Single Family |
| Community Name | Thorndale |
| EquipmentType | Water Heater |
| Features | Sump Pump |
| ParkingSpaceTotal | 12 |
| PoolType | Above Ground Pool |
| RentalEquipmentType | Water Heater |
Building
| BathroomTotal | 2 |
| BedroomsAboveGround | 1 |
| BedroomsBelowGround | 2 |
| BedroomsTotal | 3 |
| Age | 51 To 99 Years |
| Amenities | Fireplace(s) |
| Appliances | Water Softener, Dishwasher, Dryer, Stove, Washer, Window Coverings, Refrigerator |
| ArchitecturalStyle | Bungalow |
| BasementDevelopment | Partially Finished |
| BasementType | Full (partially Finished) |
| ConstructionStyleAttachment | Detached |
| CoolingType | Central Air Conditioning |
| ExteriorFinish | Vinyl Siding |
| FireplacePresent | Yes |
| FireplaceTotal | 1 |
| FoundationType | Block, Poured Concrete |
| HalfBathTotal | 1 |
| HeatingFuel | Propane |
| HeatingType | Forced Air |
| StoriesTotal | 1 |
| SizeInterior | 1500 - 2000 Sqft |
| Type | House |
Parking
| Attached Garage | |
| Garage |
Land
| Acreage | No |
| Sewer | Septic System |
| SizeDepth | 207 Ft |
| SizeFrontage | 117 Ft ,7 In |
| SizeIrregular | 117.6 X 207 Ft |
| SizeTotalText | 117.6 X 207 Ft |
Rooms
| Level | Type | Length | Width | Dimensions |
|---|---|---|---|---|
| Basement | Bedroom 2 | 3.66 m | 2.8 m | 3.66 m x 2.8 m |
| Basement | Bedroom 3 | 3.66 m | 2.83 m | 3.66 m x 2.83 m |
| Basement | Utility Room | 6.94 m | 11.55 m | 6.94 m x 11.55 m |
| Basement | Recreational, Games Room | 3.28 m | 5.74 m | 3.28 m x 5.74 m |
| Main Level | Bathroom | 1.14 m | 1.88 m | 1.14 m x 1.88 m |
| Main Level | Bathroom | 3.34 m | 4.05 m | 3.34 m x 4.05 m |
| Main Level | Dining Room | 4.43 m | 4.97 m | 4.43 m x 4.97 m |
| Main Level | Foyer | 2.59 m | 4.33 m | 2.59 m x 4.33 m |
| Main Level | Kitchen | 3.04 m | 4.81 m | 3.04 m x 4.81 m |
| Main Level | Laundry Room | 2.2 m | 2.64 m | 2.2 m x 2.64 m |
| Main Level | Living Room | 7.11 m | 6.3 m | 7.11 m x 6.3 m |
| Main Level | Primary Bedroom | 3.92 m | 4.93 m | 3.92 m x 4.93 m |
| Main Level | Other | 3.94 m | 1.89 m | 3.94 m x 1.89 m |
https://www.realtor.ca/real-estate/28704802/16916-evelyn-drive-thames-centre-thorndale-thorndale
Interested?
Contact us for more information
Dianne Fewster
Salesperson
THINKING OF SELLING or BUYING?
We Get You Moving!
Contact Us

About Steve & Julia
With over 40 years of combined experience, we are dedicated to helping you find your dream home with personalized service and expertise.
© 2025 Wiggett Properties. All Rights Reserved. | Made with ❤️ by Jet Branding
