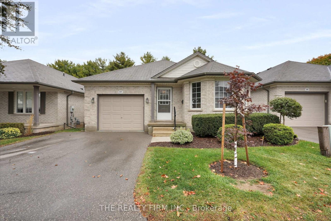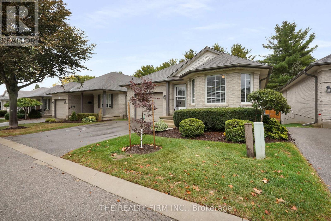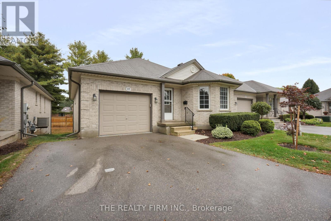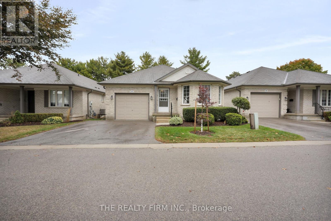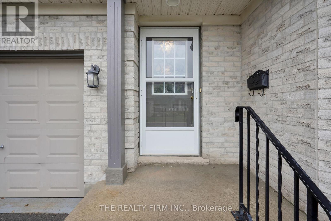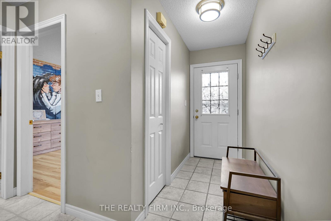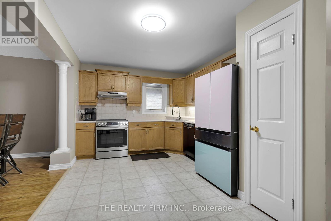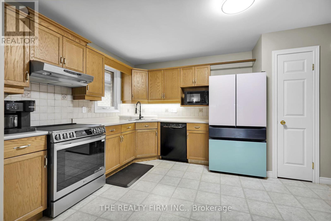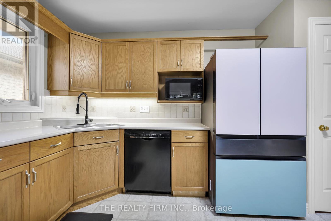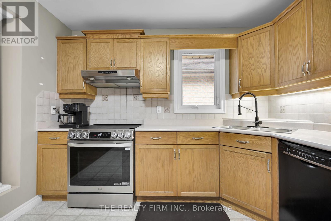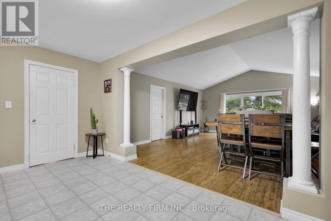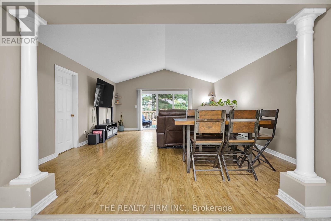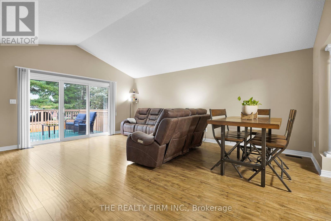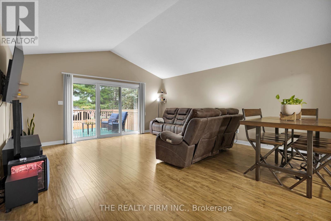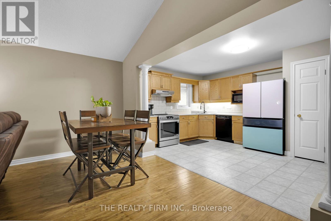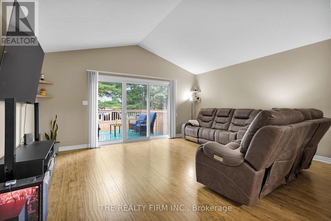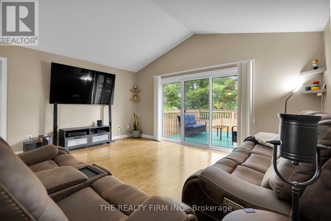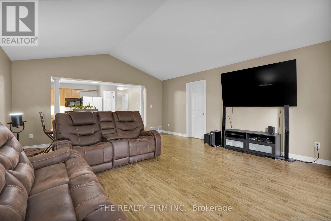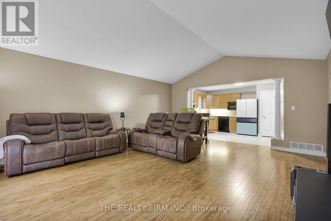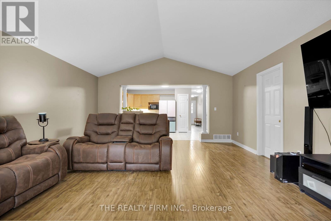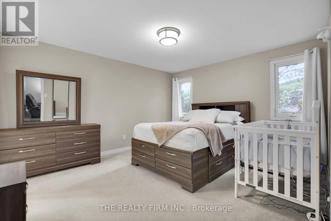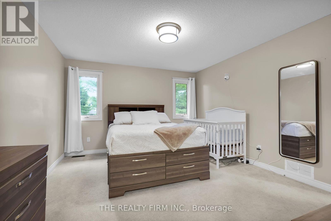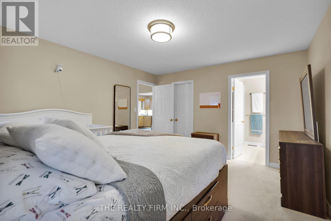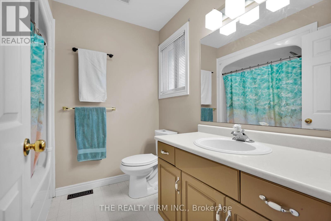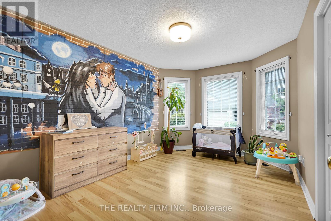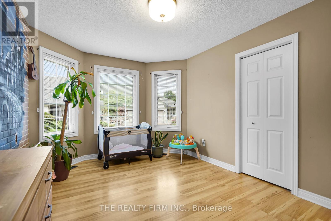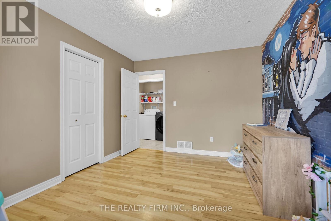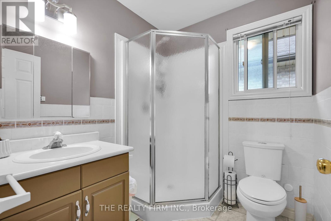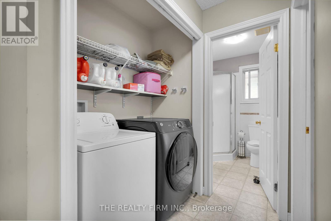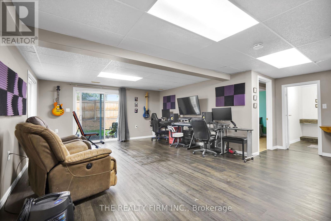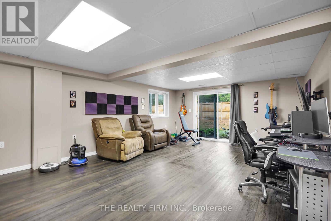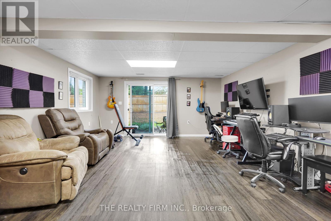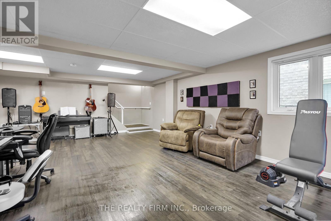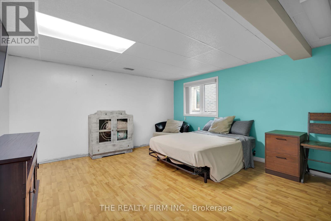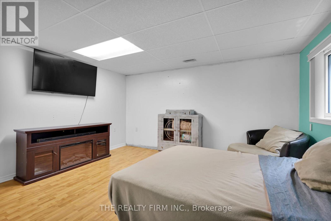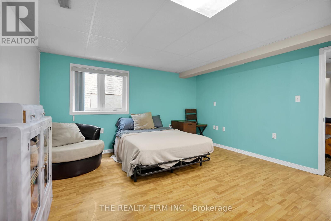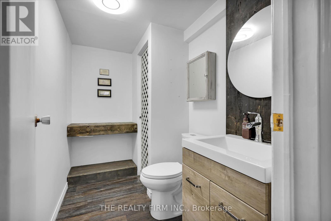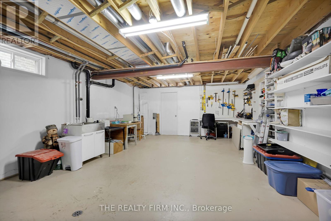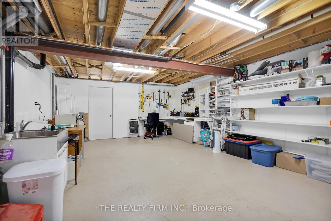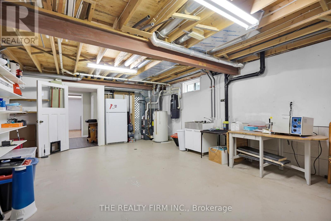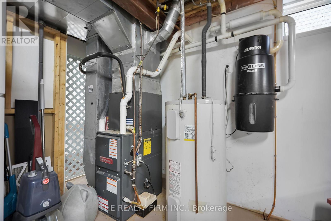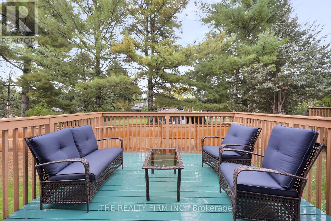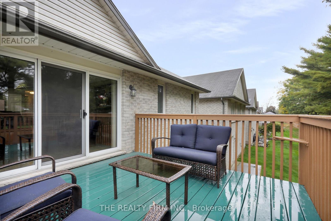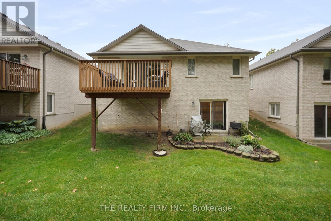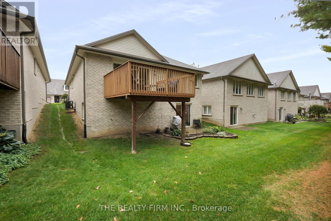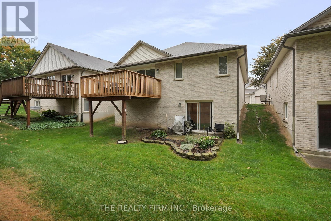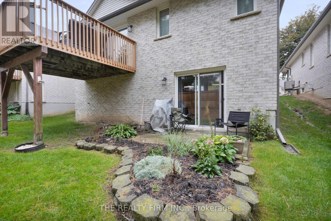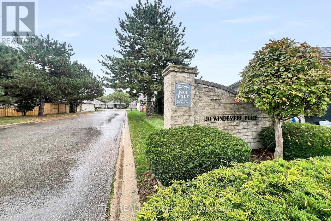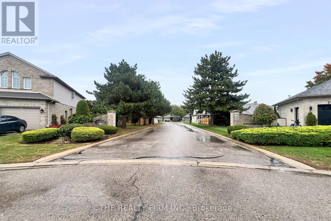17 - 20 Windemere Place, St. Thomas, Ontario N5R 6H6 (28965790)
17 - 20 Windemere Place St. Thomas, Ontario N5R 6H6
$529,900Maintenance, Common Area Maintenance, Parking
$450 Monthly
Maintenance, Common Area Maintenance, Parking
$450 MonthlyRare walkout basement unit located in the highly desirable Windemere Place Community! This stunning one-floor detached open concept condo combines comfort, style, and functionality, featuring 3 spacious bedrooms; master complete with 4 piece ensuite and two additional bathrooms, one on each floor. The open-concept main floor impresses with vaulted ceilings that create a bright, airy feel throughout the living, dining, and kitchen areas with a brand new custom fridge complete with pantry. Patio doors open to a private deck, perfect for enjoying your morning coffee or hosting gatherings. Convenient main floor laundry and an attached garage add everyday ease and practicality. The fully finished walkout basement is a true highlight, offering abundant natural light and direct access to the outdoors ideal for a rec room, guest suite, or home office. Nestled in a quiet, well-maintained community, this home offers low-maintenance living without compromising on space, privacy, or luxury. Don't miss this rare opportunity to own a detached condo with a sought-after walkout design and vaulted main floor ceilings. (id:60297)
Open House
This property has open houses!
1:00 pm
Ends at:3:00 pm
Property Details
| MLS® Number | X12451643 |
| Property Type | Single Family |
| Community Name | St. Thomas |
| CommunityFeatures | Pet Restrictions |
| EquipmentType | Water Heater - Gas, Water Heater |
| Features | Balcony, Sump Pump |
| ParkingSpaceTotal | 3 |
| RentalEquipmentType | Water Heater - Gas, Water Heater |
Building
| BathroomTotal | 3 |
| BedroomsAboveGround | 2 |
| BedroomsBelowGround | 1 |
| BedroomsTotal | 3 |
| Age | 16 To 30 Years |
| Appliances | Dishwasher, Dryer, Stove, Washer, Refrigerator |
| ArchitecturalStyle | Bungalow |
| BasementDevelopment | Finished |
| BasementFeatures | Walk Out |
| BasementType | Full (finished) |
| ConstructionStyleAttachment | Detached |
| CoolingType | Central Air Conditioning |
| ExteriorFinish | Brick Facing, Vinyl Siding |
| HalfBathTotal | 1 |
| HeatingFuel | Natural Gas |
| HeatingType | Forced Air |
| StoriesTotal | 1 |
| SizeInterior | 1000 - 1199 Sqft |
| Type | House |
Parking
| Attached Garage | |
| Garage |
Land
| Acreage | No |
Rooms
| Level | Type | Length | Width | Dimensions |
|---|---|---|---|---|
| Basement | Utility Room | 4.72 m | 8.41 m | 4.72 m x 8.41 m |
| Basement | Family Room | 6.2 m | 6.76 m | 6.2 m x 6.76 m |
| Basement | Bedroom | 4.19 m | 4.09 m | 4.19 m x 4.09 m |
| Basement | Bathroom | 2.57 m | 1.52 m | 2.57 m x 1.52 m |
| Basement | Other | 2.9 m | 1.98 m | 2.9 m x 1.98 m |
| Main Level | Living Room | 5.08 m | 6.38 m | 5.08 m x 6.38 m |
| Main Level | Kitchen | 5.08 m | 3.15 m | 5.08 m x 3.15 m |
| Main Level | Primary Bedroom | 3.81 m | 4.42 m | 3.81 m x 4.42 m |
| Main Level | Bedroom | 3.15 m | 4.34 m | 3.15 m x 4.34 m |
| Main Level | Bathroom | 2.24 m | 2.18 m | 2.24 m x 2.18 m |
| Main Level | Bathroom | 2.03 m | 1.83 m | 2.03 m x 1.83 m |
https://www.realtor.ca/real-estate/28965790/17-20-windemere-place-st-thomas-st-thomas
Interested?
Contact us for more information
Meghan Williams
Salesperson
THINKING OF SELLING or BUYING?
We Get You Moving!
Contact Us

About Steve & Julia
With over 40 years of combined experience, we are dedicated to helping you find your dream home with personalized service and expertise.
© 2025 Wiggett Properties. All Rights Reserved. | Made with ❤️ by Jet Branding
