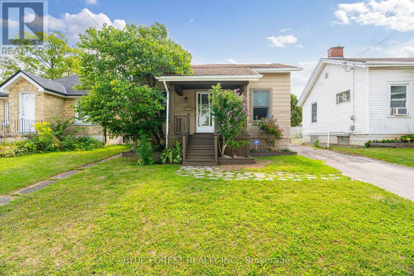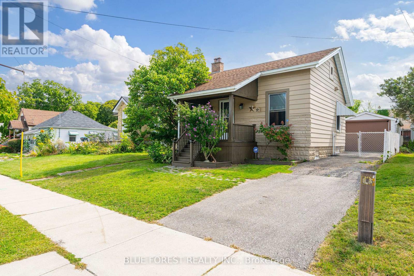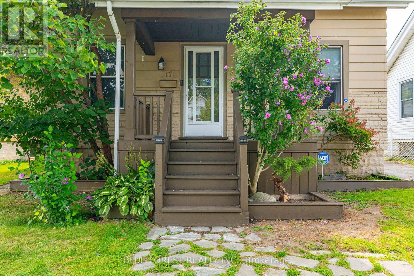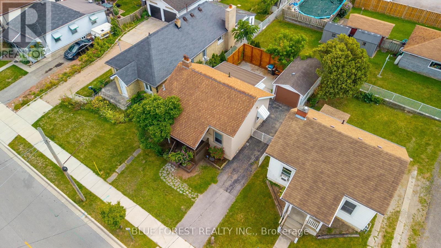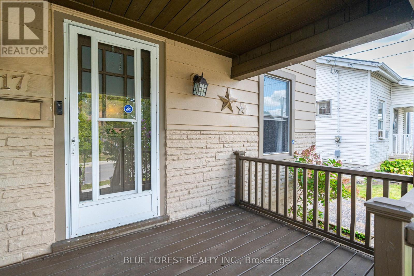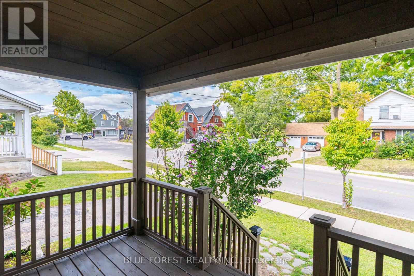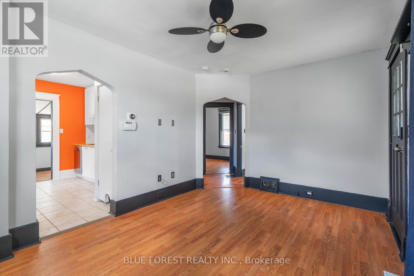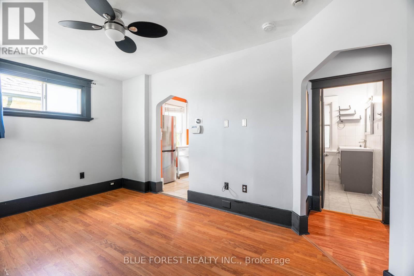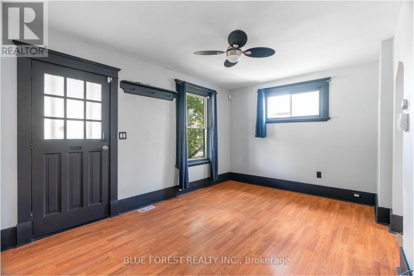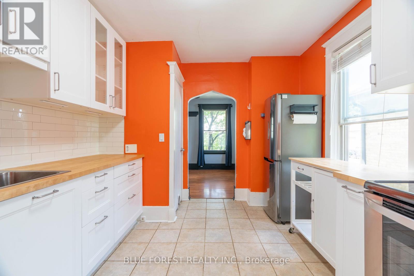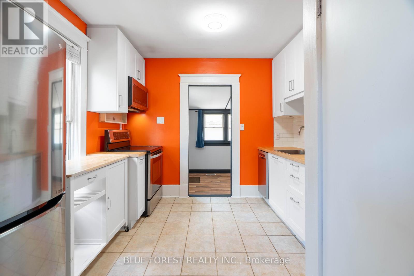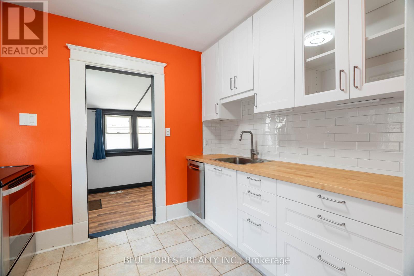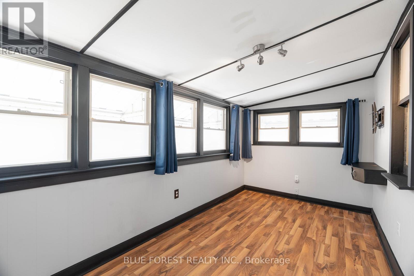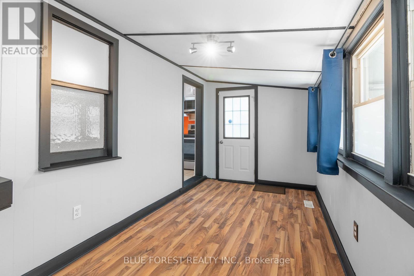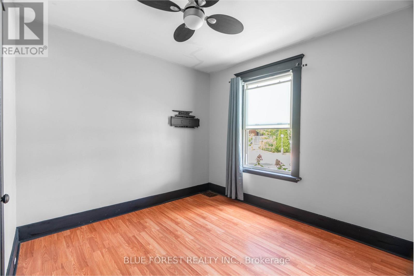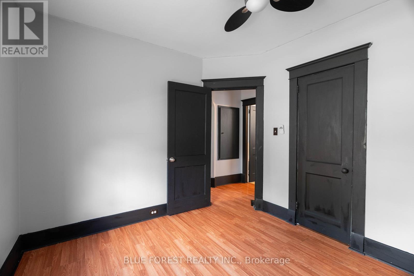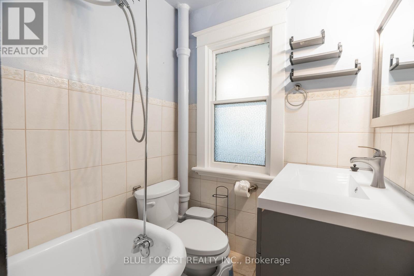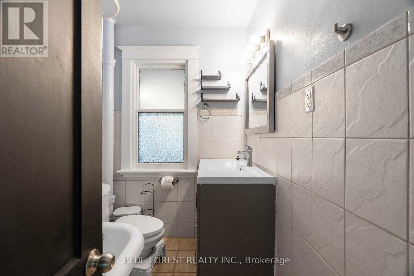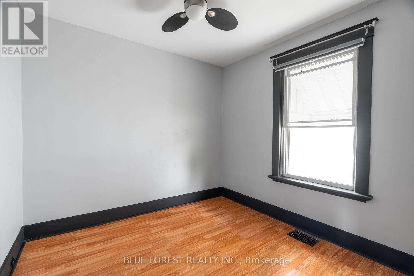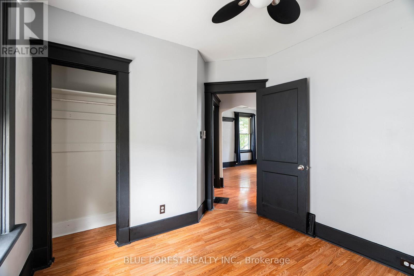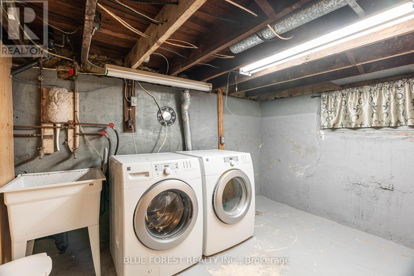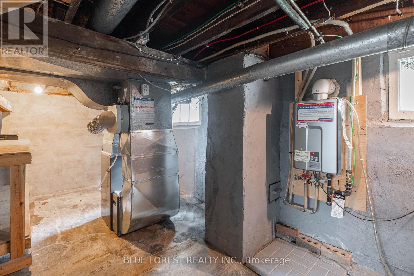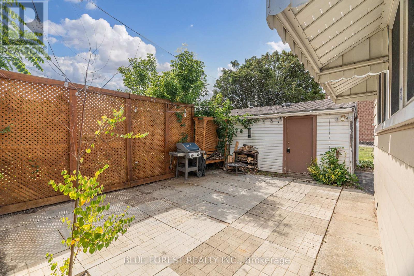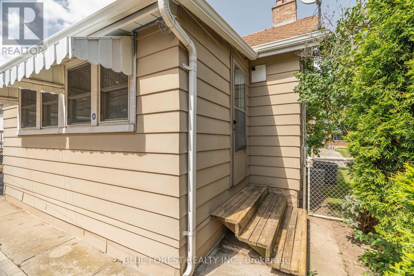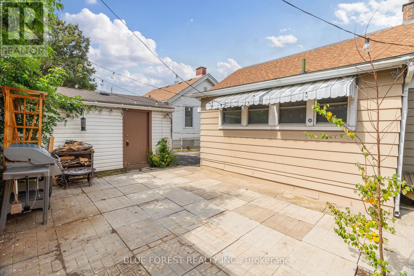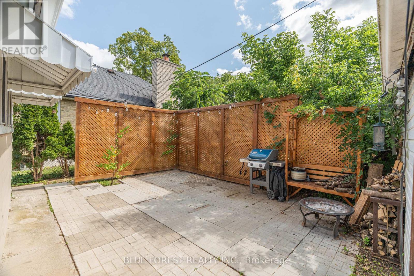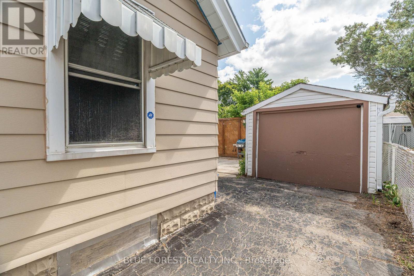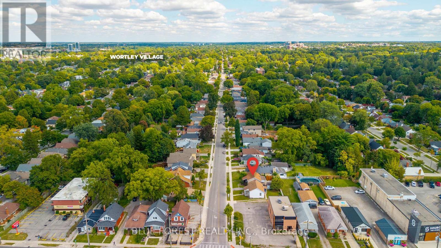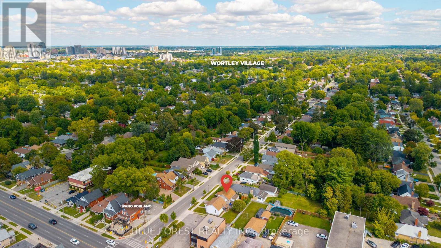17 Emery Street E, London South (South G), Ontario N6C 2C7 (28846756)
17 Emery Street E London South, Ontario N6C 2C7
$399,900
Welcome to 17 Emery St East in the highly walkable neighbourhood of Old South, just steps to historic Wortley Village. As you enter notice the charming tudor style arch doorways framing the main living area. The main floor offers two bedrooms, a bright living room and dining area, a bathroom featuring a classic clawfoot tub and a kitchen with plenty of charm and storage space. A light filled winterized sunroom provides flexible space for dining or as a second living area! The lower level is partially finished, complete with a spacious den, a convenient 2-piece bath, laundry, and ample utility/storage space. A generous-sized garage is perfect for the hobbyist or handyman! With public transit, shops, restaurants, and the vibrant community spirit of Wortley Village just around the corner, this home is perfect for first time homebuyers, downsizers and investors too! (id:60297)
Open House
This property has open houses!
2:00 pm
Ends at:4:00 pm
2:00 pm
Ends at:4:00 pm
Property Details
| MLS® Number | X12396183 |
| Property Type | Single Family |
| Community Name | South G |
| AmenitiesNearBy | Hospital, Schools, Public Transit |
| CommunityFeatures | School Bus |
| EquipmentType | Water Heater, Air Conditioner, Furnace |
| Features | Flat Site |
| ParkingSpaceTotal | 3 |
| RentalEquipmentType | Water Heater, Air Conditioner, Furnace |
Building
| BathroomTotal | 2 |
| BedroomsAboveGround | 2 |
| BedroomsTotal | 2 |
| Appliances | Water Heater, Dishwasher, Dryer, Freezer, Microwave, Stove, Washer, Refrigerator |
| ArchitecturalStyle | Bungalow |
| BasementDevelopment | Partially Finished |
| BasementType | N/a (partially Finished) |
| ConstructionStyleAttachment | Detached |
| CoolingType | Central Air Conditioning |
| ExteriorFinish | Aluminum Siding, Brick |
| FireProtection | Smoke Detectors |
| FoundationType | Poured Concrete |
| HalfBathTotal | 1 |
| HeatingFuel | Natural Gas |
| HeatingType | Forced Air |
| StoriesTotal | 1 |
| SizeInterior | 700 - 1100 Sqft |
| Type | House |
| UtilityWater | Municipal Water |
Parking
| Detached Garage | |
| Garage |
Land
| Acreage | No |
| FenceType | Fenced Yard |
| LandAmenities | Hospital, Schools, Public Transit |
| Sewer | Sanitary Sewer |
| SizeDepth | 67 Ft ,1 In |
| SizeFrontage | 38 Ft ,6 In |
| SizeIrregular | 38.5 X 67.1 Ft |
| SizeTotalText | 38.5 X 67.1 Ft |
| ZoningDescription | R2(r2-2 |
Rooms
| Level | Type | Length | Width | Dimensions |
|---|---|---|---|---|
| Basement | Recreational, Games Room | 4.72 m | 3.69 m | 4.72 m x 3.69 m |
| Basement | Laundry Room | 2.22 m | 1.28 m | 2.22 m x 1.28 m |
| Main Level | Living Room | 4.45 m | 3.14 m | 4.45 m x 3.14 m |
| Main Level | Bedroom | 3.2 m | 2.9 m | 3.2 m x 2.9 m |
| Main Level | Bedroom 2 | 2.8 m | 1.61 m | 2.8 m x 1.61 m |
| Main Level | Kitchen | 3.4 m | 2.77 m | 3.4 m x 2.77 m |
| Main Level | Other | 4.7 m | 2.34 m | 4.7 m x 2.34 m |
Utilities
| Cable | Available |
| Electricity | Installed |
| Sewer | Installed |
https://www.realtor.ca/real-estate/28846756/17-emery-street-e-london-south-south-g-south-g
Interested?
Contact us for more information
Keshia Moreira
Salesperson
Mark Principe
Salesperson
THINKING OF SELLING or BUYING?
We Get You Moving!
Contact Us

About Steve & Julia
With over 40 years of combined experience, we are dedicated to helping you find your dream home with personalized service and expertise.
© 2025 Wiggett Properties. All Rights Reserved. | Made with ❤️ by Jet Branding
