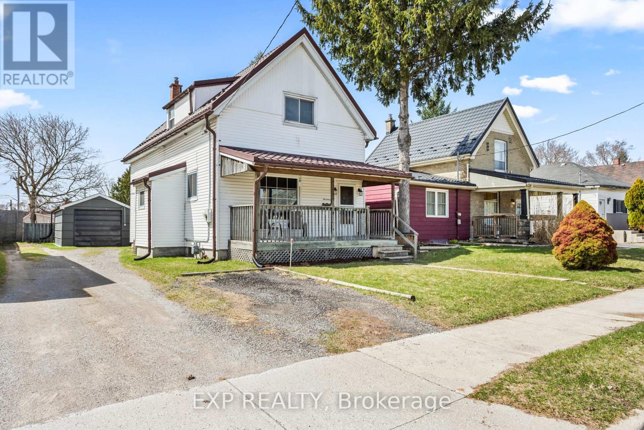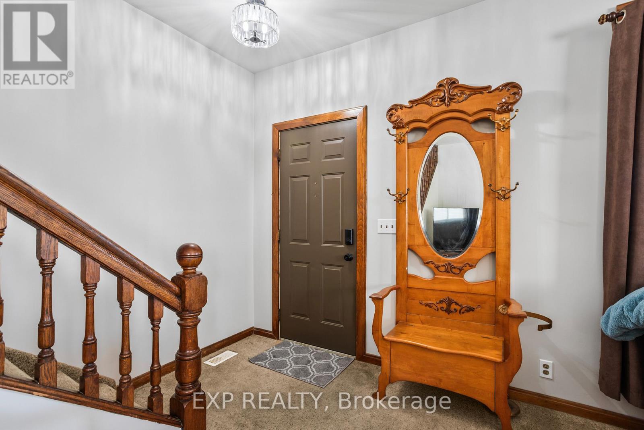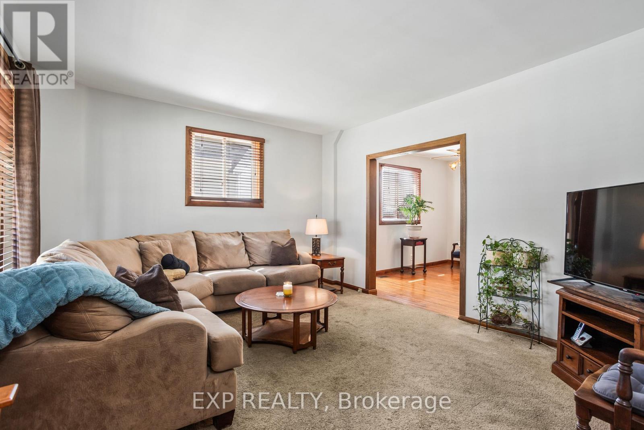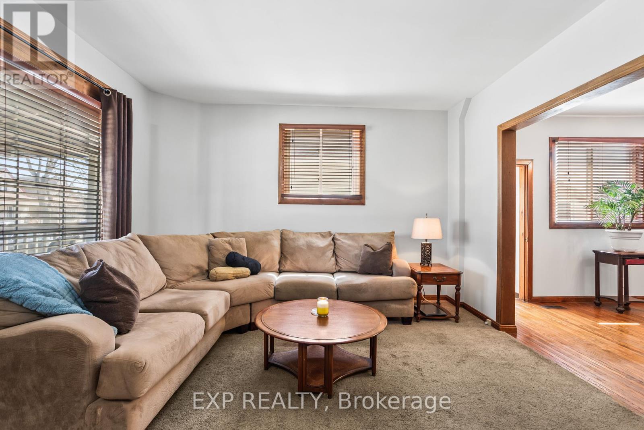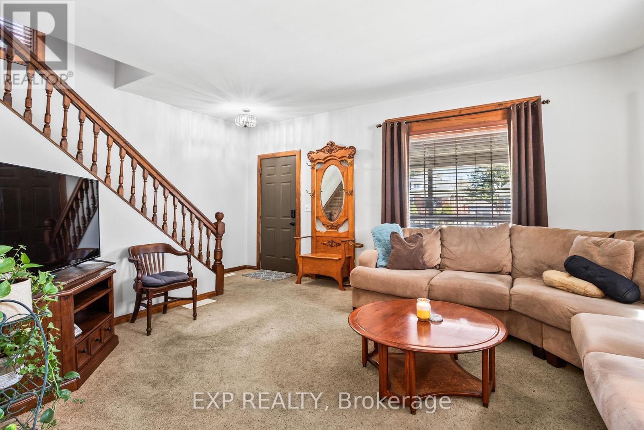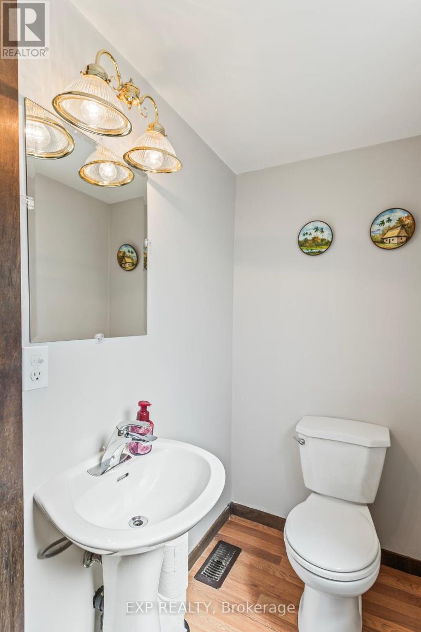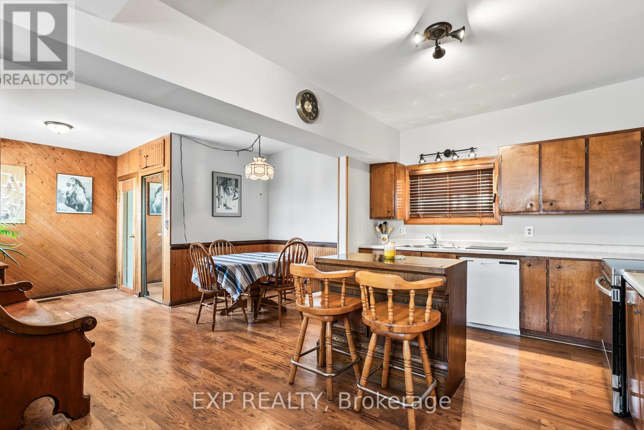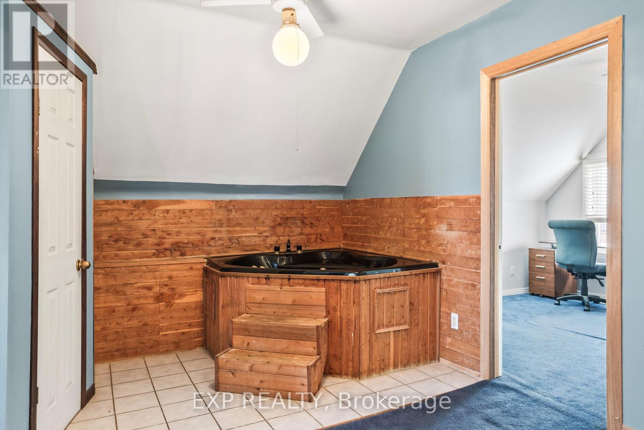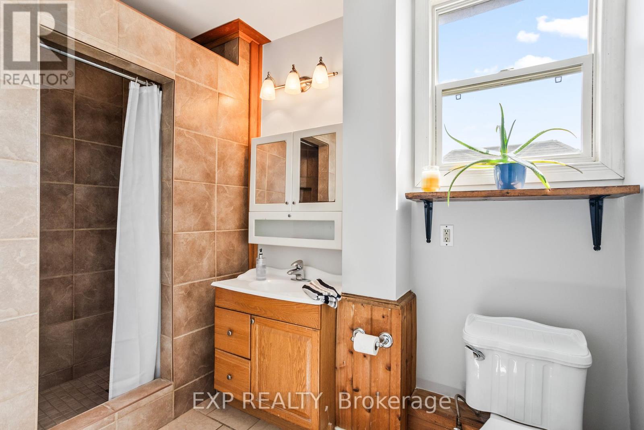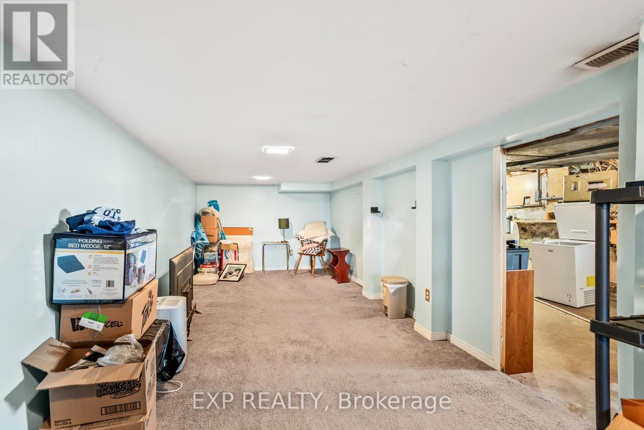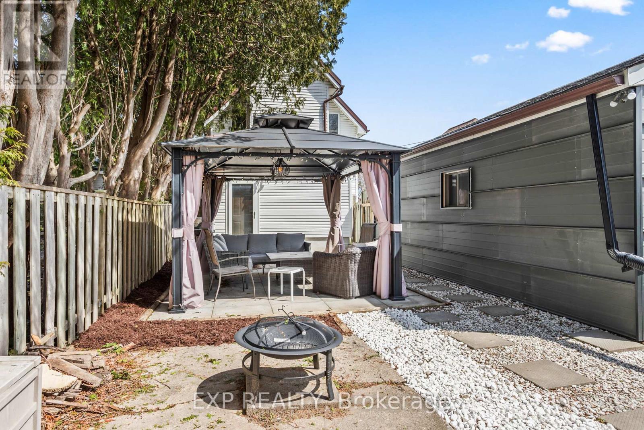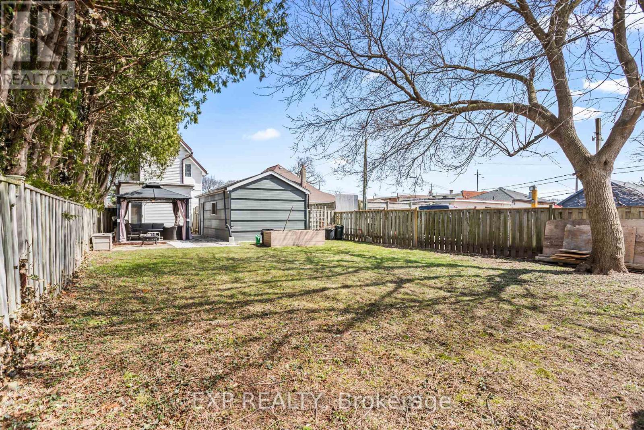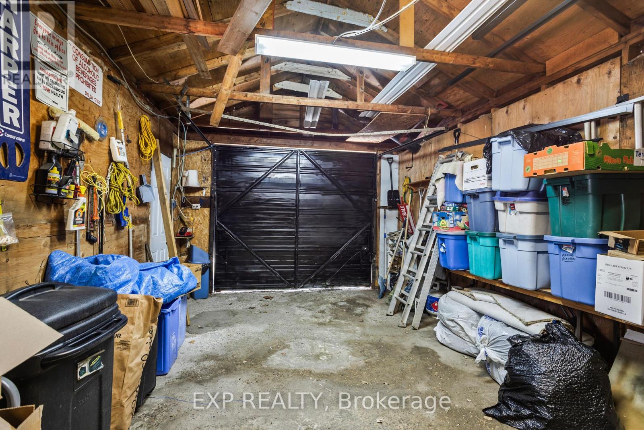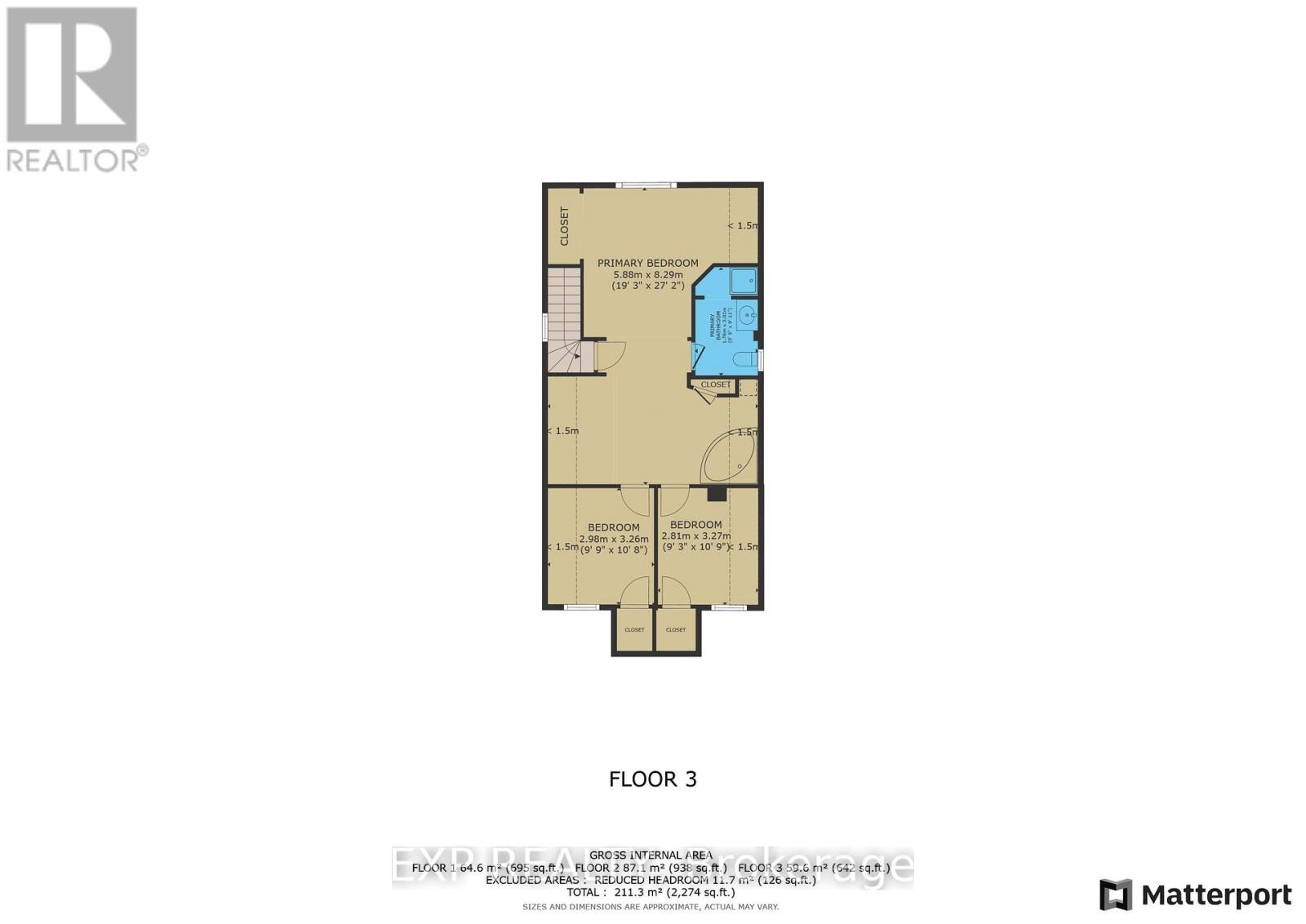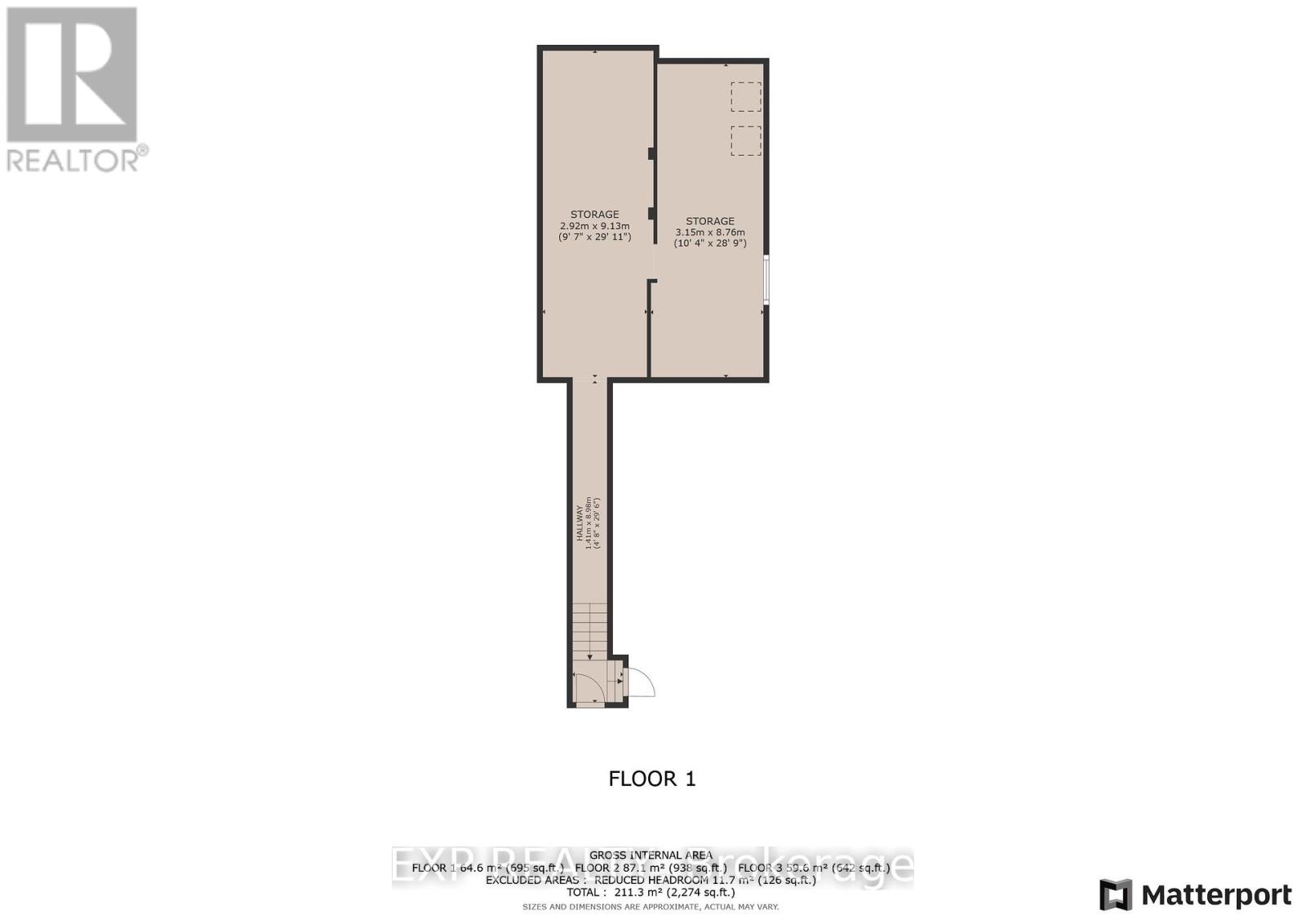17 Hume Street, London East (East M), Ontario N5Z 2N9 (28441741)
17 Hume Street London East, Ontario N5Z 2N9
$450,000
Welcome to 17 Hume with character, comfort & smart updates this well-maintained 1 and 3/4 storey home sits on a deep lot, blending classic charm with modern upgrades. Step inside to find a spacious layout featuring nine-foot ceilings, original hardwood floors, and a beautifully preserved staircase. The main floor includes a bedroom and a large oversized kitchen complete with a brand-new fridge and range (2025). Upstairs is expanded with permitted addition providing 3 more bedrooms. Upgrades include A/C (2015), newer electrical panel, and most windows replaced (2023). The exterior boasts a durable metal roof (2015) and an oversized 12x23 detached garage with brand-new siding (2025). Enjoy the freshly landscaped backyard and convenient secondary access to the lower level storage. Freshly painted and move-in ready with big-ticket updates already handled and priced to sell! (id:60297)
Property Details
| MLS® Number | X12208191 |
| Property Type | Single Family |
| Community Name | East M |
| AmenitiesNearBy | Park, Place Of Worship, Public Transit |
| EquipmentType | Water Heater - Gas |
| Features | Level Lot, Flat Site, Gazebo |
| ParkingSpaceTotal | 3 |
| RentalEquipmentType | Water Heater - Gas |
| Structure | Patio(s), Porch, Shed |
Building
| BathroomTotal | 2 |
| BedroomsAboveGround | 4 |
| BedroomsTotal | 4 |
| Age | 100+ Years |
| Appliances | Dryer, Microwave, Range, Washer, Refrigerator |
| BasementDevelopment | Partially Finished |
| BasementType | N/a (partially Finished) |
| ConstructionStyleAttachment | Detached |
| CoolingType | Central Air Conditioning |
| ExteriorFinish | Vinyl Siding |
| FoundationType | Block |
| HalfBathTotal | 1 |
| HeatingFuel | Natural Gas |
| HeatingType | Forced Air |
| StoriesTotal | 2 |
| SizeInterior | 1500 - 2000 Sqft |
| Type | House |
| UtilityWater | Municipal Water |
Parking
| Detached Garage | |
| Garage |
Land
| Acreage | No |
| FenceType | Fenced Yard |
| LandAmenities | Park, Place Of Worship, Public Transit |
| Sewer | Sanitary Sewer |
| SizeDepth | 155 Ft |
| SizeFrontage | 30 Ft |
| SizeIrregular | 30 X 155 Ft |
| SizeTotalText | 30 X 155 Ft|under 1/2 Acre |
| ZoningDescription | R2-2 |
Rooms
| Level | Type | Length | Width | Dimensions |
|---|---|---|---|---|
| Second Level | Bedroom 2 | 2.98 m | 3.26 m | 2.98 m x 3.26 m |
| Second Level | Bedroom 3 | 2.81 m | 3.27 m | 2.81 m x 3.27 m |
| Second Level | Primary Bedroom | 5.88 m | 8.29 m | 5.88 m x 8.29 m |
| Second Level | Bathroom | 1.76 m | 3.02 m | 1.76 m x 3.02 m |
| Lower Level | Other | 2.92 m | 9.13 m | 2.92 m x 9.13 m |
| Lower Level | Other | 3.15 m | 8.76 m | 3.15 m x 8.76 m |
| Main Level | Foyer | 1.74 m | 1.01 m | 1.74 m x 1.01 m |
| Main Level | Dining Room | 3.98 m | 4.1 m | 3.98 m x 4.1 m |
| Main Level | Kitchen | 5.88 m | 3.26 m | 5.88 m x 3.26 m |
| Main Level | Bedroom | 2.51 m | 3.84 m | 2.51 m x 3.84 m |
| Main Level | Living Room | 5.88 m | 8.29 m | 5.88 m x 8.29 m |
| Main Level | Bathroom | 1.1 m | 2.01 m | 1.1 m x 2.01 m |
https://www.realtor.ca/real-estate/28441741/17-hume-street-london-east-east-m-east-m
Interested?
Contact us for more information
Richard Carvell
Salesperson
380 Wellington Street
London, Ontario N6A 5B5
Georgia Tusch
Broker
380 Wellington Street
London, Ontario N6A 5B5
THINKING OF SELLING or BUYING?
We Get You Moving!
Contact Us

About Steve & Julia
With over 40 years of combined experience, we are dedicated to helping you find your dream home with personalized service and expertise.
© 2025 Wiggett Properties. All Rights Reserved. | Made with ❤️ by Jet Branding
