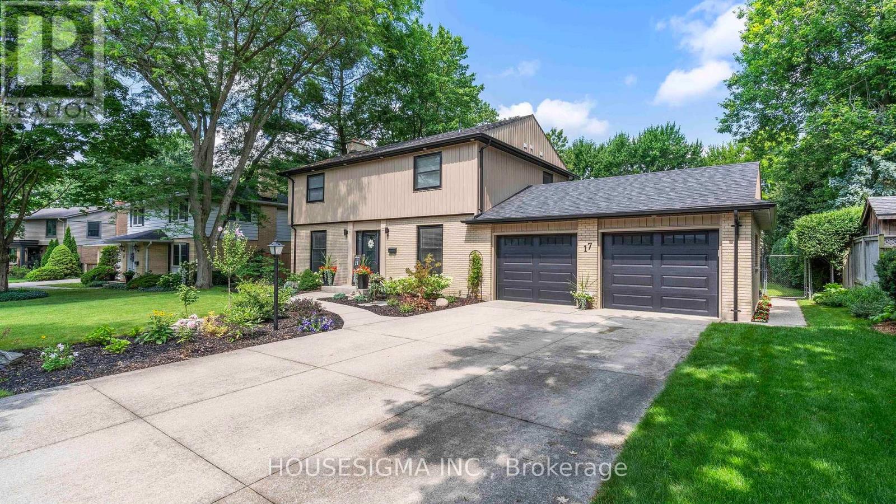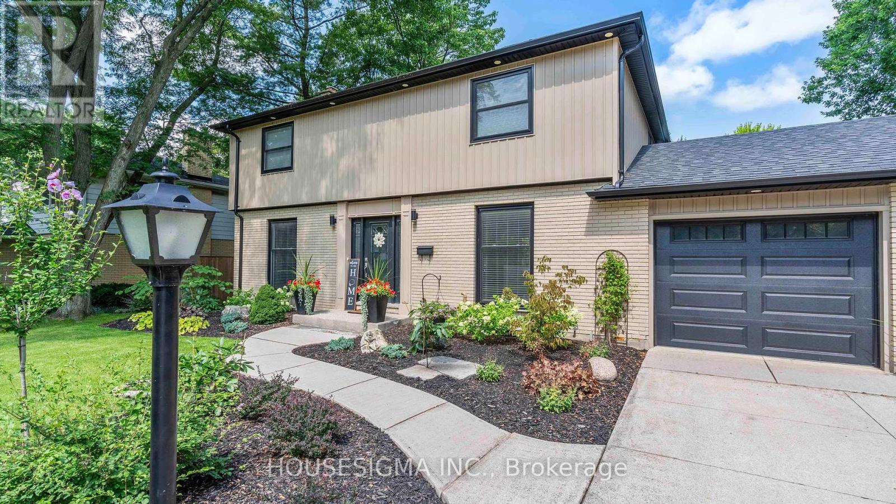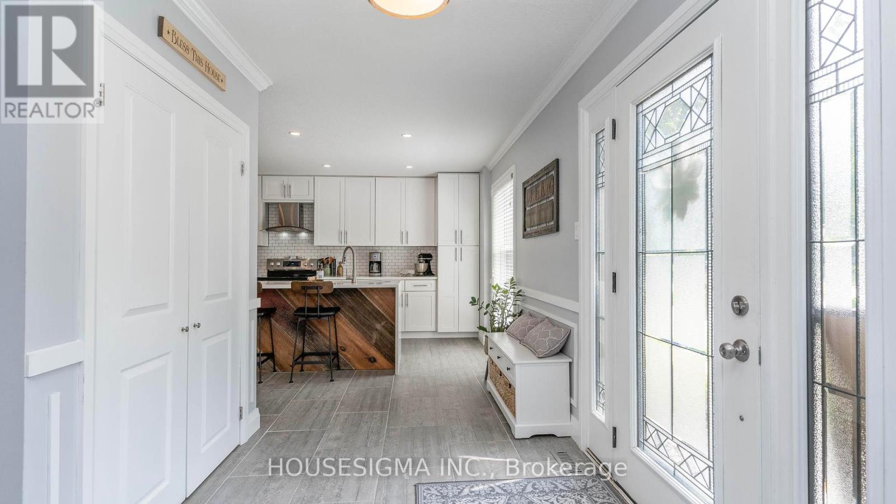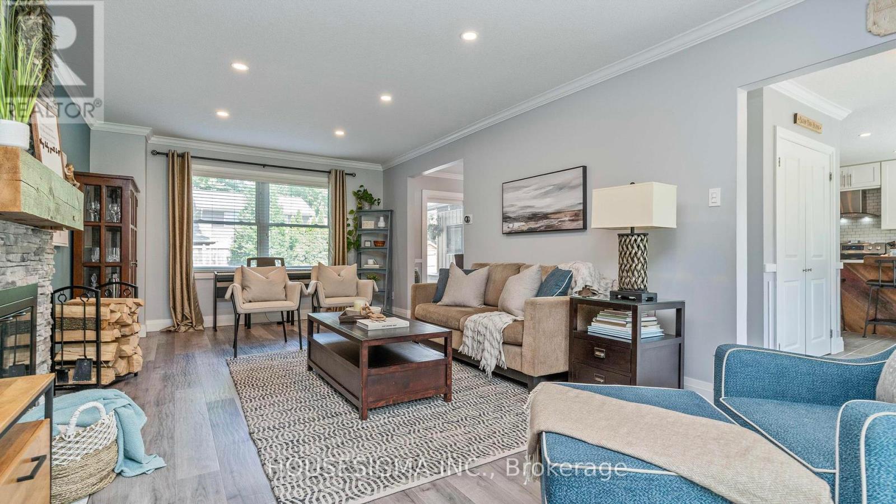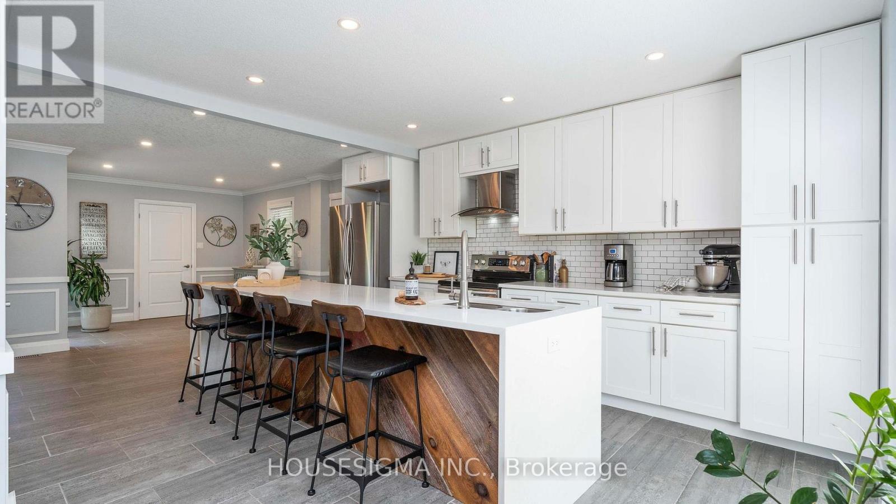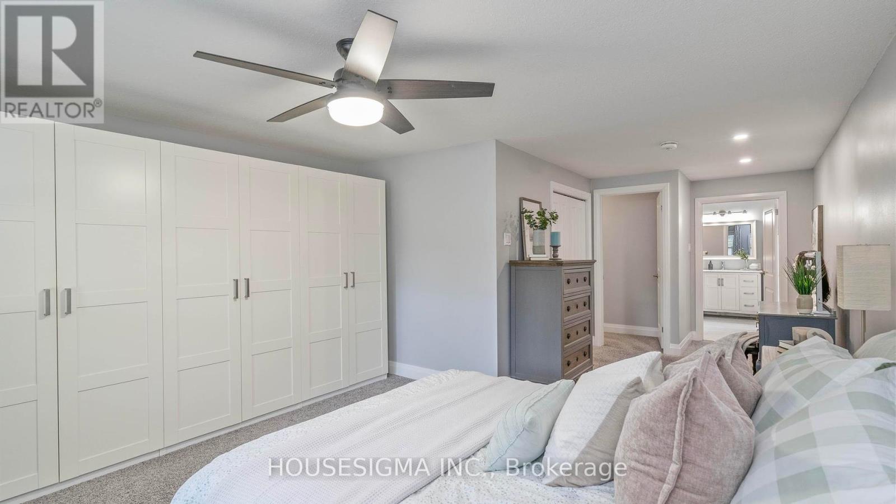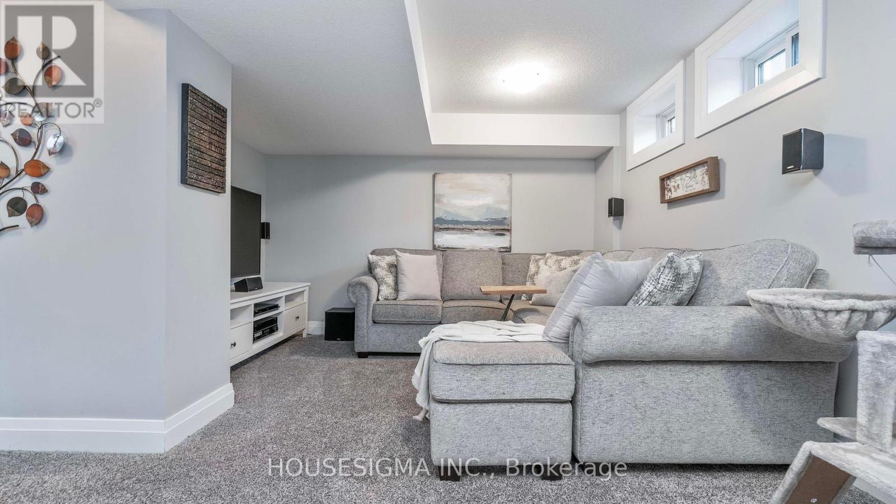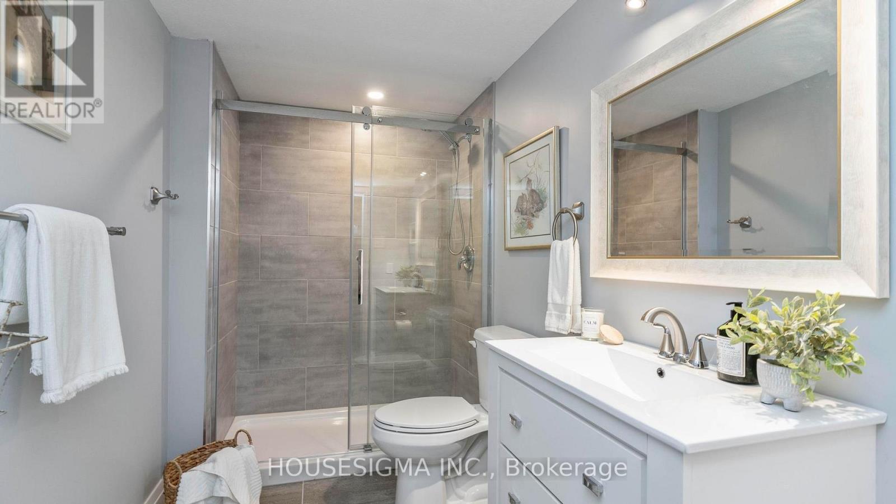17 Hunt Village Crescent, London, Ontario N6H 4A2 (28094069)
17 Hunt Village Crescent London, Ontario N6H 4A2
$998,000
Nestled on a quiet crescent in Hunt Club, one of London's most coveted neighbourhoods, this stunning property offers the perfect blend of modern features and traditional charm. Fully renovated in 2017 every corner of this home has been thoughtfully designed to provide contemporary luxury within an established, vibrant community. Step outside and be greeted by beautiful gardens, complete with large mature trees providing shade and tranquillity. The centerpiece of the outdoor space is an inviting 18x36 inground pool. Inside you will find a crisp white kitchen with a 10 foot island. The living room has a new (2022) wood burning fireplace, and the dining room looks over the backyard. Upstairs you will find a large primary bedroom and ensuite, and two additional bedrooms and one other full bath. Convenient second floor laundry tops it off and ample storage. The basement boasts a large rec room, office/spare bedroom, beautiful 3 piece bath and an exterior door to the backyard. Steps to Oak Park, London's best schools, Hunt Club Golf and Country Club make this an ideal location for your family! (id:60297)
Property Details
| MLS® Number | X12050341 |
| Property Type | Single Family |
| Community Name | North L |
| AmenitiesNearBy | Park, Public Transit, Schools |
| ParkingSpaceTotal | 8 |
| PoolType | Inground Pool |
| Structure | Shed |
Building
| BathroomTotal | 4 |
| BedroomsAboveGround | 3 |
| BedroomsBelowGround | 1 |
| BedroomsTotal | 4 |
| Age | 51 To 99 Years |
| Amenities | Fireplace(s) |
| Appliances | Water Heater, Dishwasher, Dryer, Freezer, Microwave, Stove, Washer, Window Coverings, Refrigerator |
| BasementDevelopment | Finished |
| BasementFeatures | Separate Entrance |
| BasementType | N/a (finished) |
| ConstructionStyleAttachment | Detached |
| CoolingType | Central Air Conditioning |
| ExteriorFinish | Brick, Vinyl Siding |
| FireplacePresent | Yes |
| FireplaceTotal | 1 |
| FoundationType | Poured Concrete |
| HalfBathTotal | 1 |
| HeatingFuel | Natural Gas |
| HeatingType | Forced Air |
| StoriesTotal | 2 |
| SizeInterior | 1499.9875 - 1999.983 Sqft |
| Type | House |
| UtilityWater | Municipal Water |
Parking
| Attached Garage | |
| Garage |
Land
| Acreage | No |
| FenceType | Fenced Yard |
| LandAmenities | Park, Public Transit, Schools |
| Sewer | Sanitary Sewer |
| SizeDepth | 125 Ft ,3 In |
| SizeFrontage | 80 Ft ,2 In |
| SizeIrregular | 80.2 X 125.3 Ft |
| SizeTotalText | 80.2 X 125.3 Ft|under 1/2 Acre |
| ZoningDescription | R1-9 |
Rooms
| Level | Type | Length | Width | Dimensions |
|---|---|---|---|---|
| Second Level | Bedroom | 3.87 m | 3.29 m | 3.87 m x 3.29 m |
| Second Level | Bedroom | 3.62 m | 3.3 m | 3.62 m x 3.3 m |
| Second Level | Bathroom | 2.16 m | 2.22 m | 2.16 m x 2.22 m |
| Second Level | Primary Bedroom | 7.58 m | 4.21 m | 7.58 m x 4.21 m |
| Second Level | Bathroom | 3.53 m | 2.83 m | 3.53 m x 2.83 m |
| Basement | Bathroom | 3.09 m | 1.68 m | 3.09 m x 1.68 m |
| Basement | Office | 6.11 m | 3.26 m | 6.11 m x 3.26 m |
| Basement | Recreational, Games Room | 9.99 m | 7.66 m | 9.99 m x 7.66 m |
| Main Level | Living Room | 7.19 m | 3.7 m | 7.19 m x 3.7 m |
| Main Level | Kitchen | 5.09 m | 3.85 m | 5.09 m x 3.85 m |
| Main Level | Dining Room | 3.44 m | 3.1 m | 3.44 m x 3.1 m |
| Main Level | Bathroom | 2.32 m | 1.37 m | 2.32 m x 1.37 m |
Utilities
| Cable | Installed |
| Sewer | Installed |
https://www.realtor.ca/real-estate/28094069/17-hunt-village-crescent-london-north-l
Interested?
Contact us for more information
Phil Bailey
Salesperson
THINKING OF SELLING or BUYING?
We Get You Moving!
Contact Us

About Steve & Julia
With over 40 years of combined experience, we are dedicated to helping you find your dream home with personalized service and expertise.
© 2025 Wiggett Properties. All Rights Reserved. | Made with ❤️ by Jet Branding
