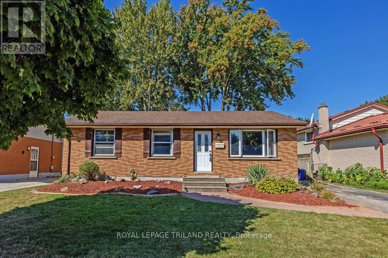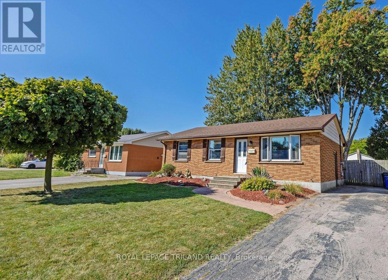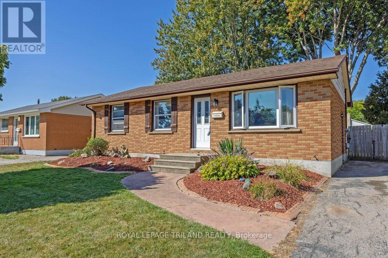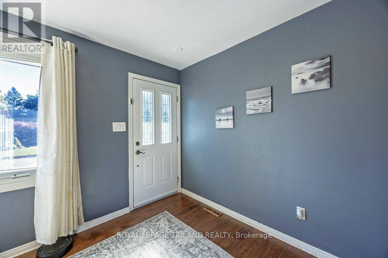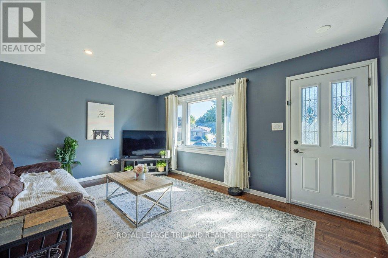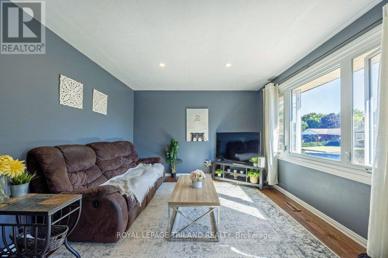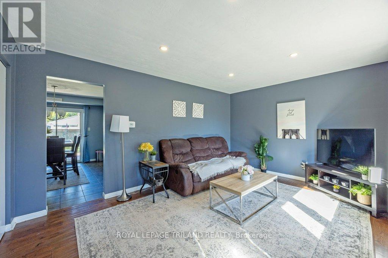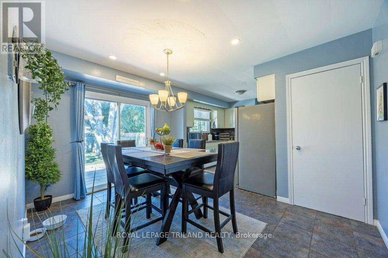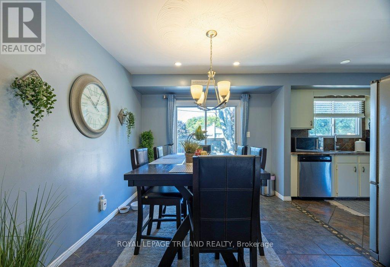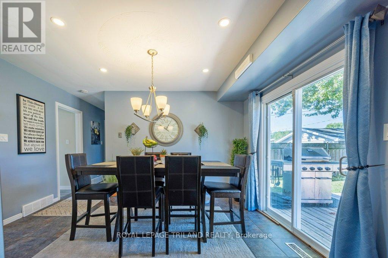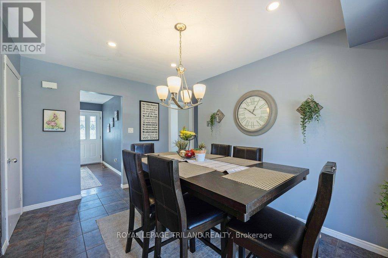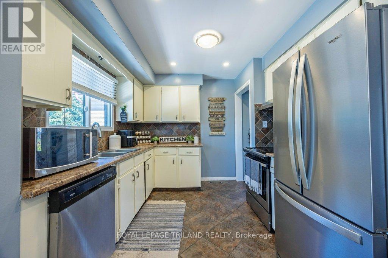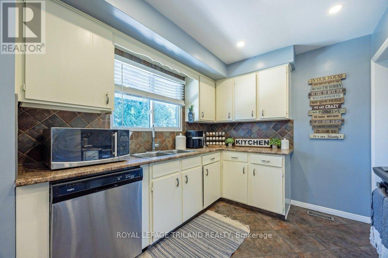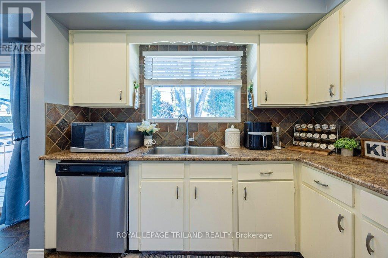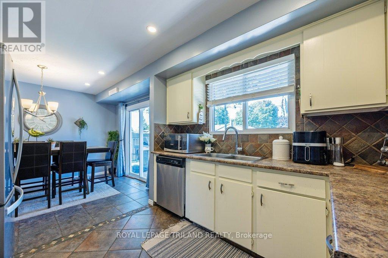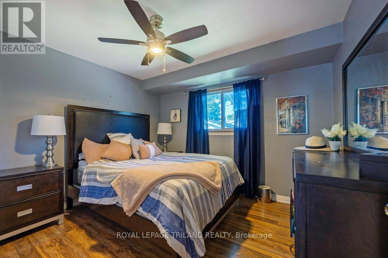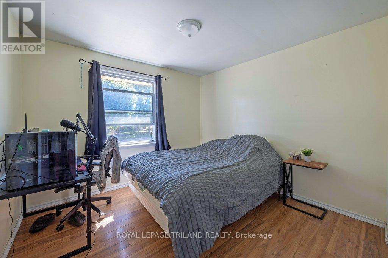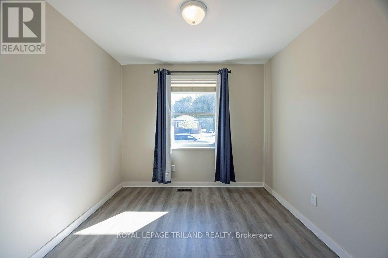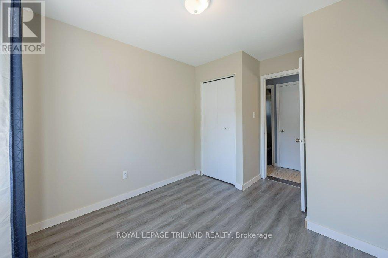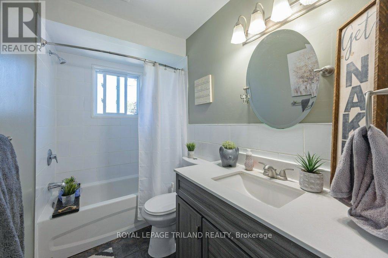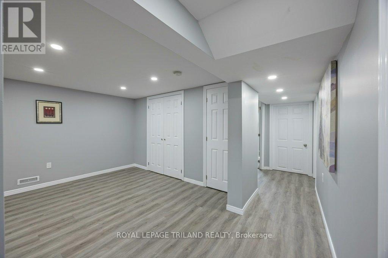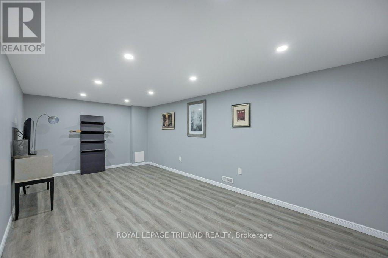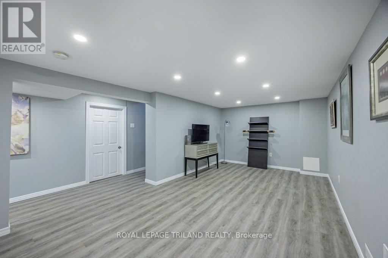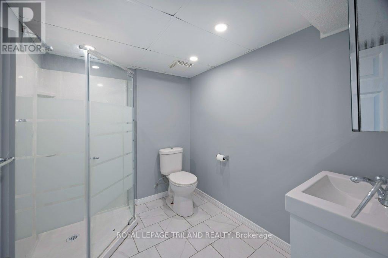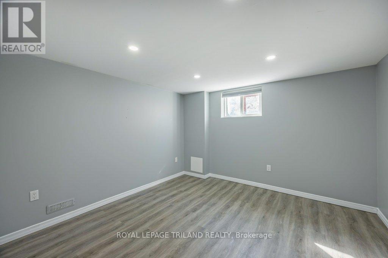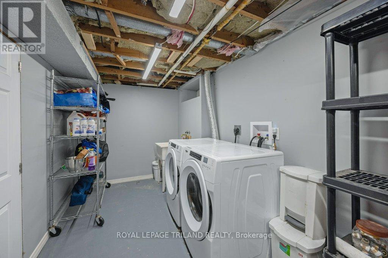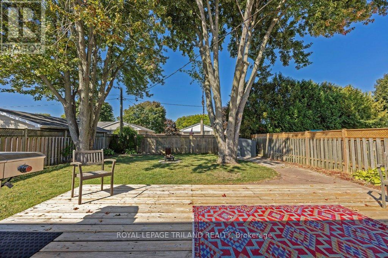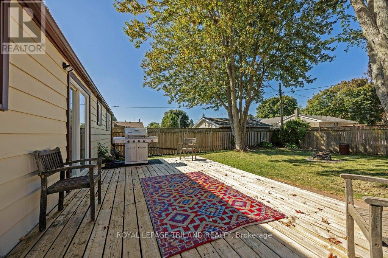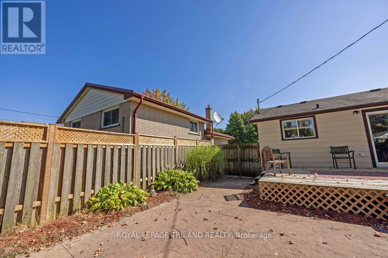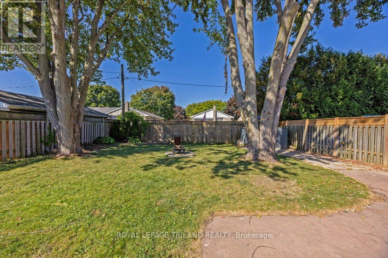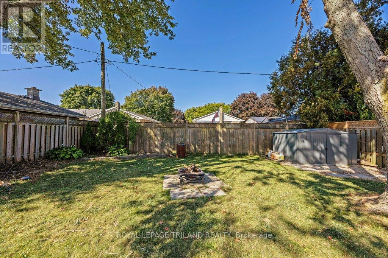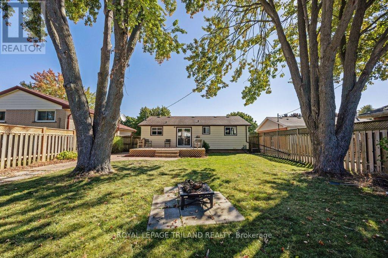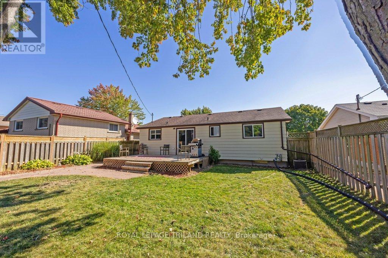17 Vanbuskirk Drive, St. Thomas, Ontario N5R 4Z1 (28879941)
17 Vanbuskirk Drive St. Thomas, Ontario N5R 4Z1
$494,900
Well-maintained home! Situated in a desirable area of St. Thomas. The main level offers the following: good size living room which gives you access to the eat-in kitchen with access to a rear deck and fully fenced private backyard. Also there are 3 generous bedrooms and a 4 piece bathroom. Moving to the lower level which offers a rec-room, bedroom (both areas updated). There is a 3 piece bathroom, laundry area and storage. Some updated flooring in the lower level. This home is a great starter or retirement home! Just move-in! (id:60297)
Property Details
| MLS® Number | X12411458 |
| Property Type | Single Family |
| Community Name | St. Thomas |
| EquipmentType | Water Heater |
| Features | Irregular Lot Size, Flat Site, Sump Pump |
| ParkingSpaceTotal | 4 |
| RentalEquipmentType | Water Heater |
| Structure | Deck |
Building
| BathroomTotal | 2 |
| BedroomsAboveGround | 3 |
| BedroomsBelowGround | 1 |
| BedroomsTotal | 4 |
| Age | 51 To 99 Years |
| Appliances | Dishwasher, Dryer, Stove, Washer, Refrigerator |
| ArchitecturalStyle | Bungalow |
| BasementDevelopment | Partially Finished |
| BasementType | Full (partially Finished) |
| ConstructionStyleAttachment | Detached |
| CoolingType | Central Air Conditioning |
| ExteriorFinish | Aluminum Siding, Brick |
| FireProtection | Smoke Detectors |
| FoundationType | Concrete |
| HeatingFuel | Natural Gas |
| HeatingType | Forced Air |
| StoriesTotal | 1 |
| SizeInterior | 700 - 1100 Sqft |
| Type | House |
| UtilityWater | Municipal Water |
Parking
| No Garage |
Land
| Acreage | No |
| FenceType | Fenced Yard |
| LandscapeFeatures | Landscaped |
| Sewer | Sanitary Sewer |
| SizeDepth | 107 Ft ,6 In |
| SizeFrontage | 52 Ft ,3 In |
| SizeIrregular | 52.3 X 107.5 Ft |
| SizeTotalText | 52.3 X 107.5 Ft|under 1/2 Acre |
| ZoningDescription | R1 |
Rooms
| Level | Type | Length | Width | Dimensions |
|---|---|---|---|---|
| Basement | Recreational, Games Room | 5.81 m | 3.45 m | 5.81 m x 3.45 m |
| Basement | Bedroom | 3.42 m | 3.35 m | 3.42 m x 3.35 m |
| Ground Level | Living Room | 4.8 m | 3.55 m | 4.8 m x 3.55 m |
| Ground Level | Kitchen | 4.01 m | 2.92 m | 4.01 m x 2.92 m |
| Ground Level | Dining Room | 2.92 m | 2.84 m | 2.92 m x 2.84 m |
| Ground Level | Bedroom | 3.22 m | 3.17 m | 3.22 m x 3.17 m |
| Ground Level | Primary Bedroom | 3.42 m | 2.97 m | 3.42 m x 2.97 m |
| Ground Level | Bedroom | 3.22 m | 3.17 m | 3.22 m x 3.17 m |
Utilities
| Cable | Installed |
| Electricity | Installed |
| Sewer | Installed |
https://www.realtor.ca/real-estate/28879941/17-vanbuskirk-drive-st-thomas-st-thomas
Interested?
Contact us for more information
Rob Kilmer
Salesperson
THINKING OF SELLING or BUYING?
We Get You Moving!
Contact Us

About Steve & Julia
With over 40 years of combined experience, we are dedicated to helping you find your dream home with personalized service and expertise.
© 2025 Wiggett Properties. All Rights Reserved. | Made with ❤️ by Jet Branding
