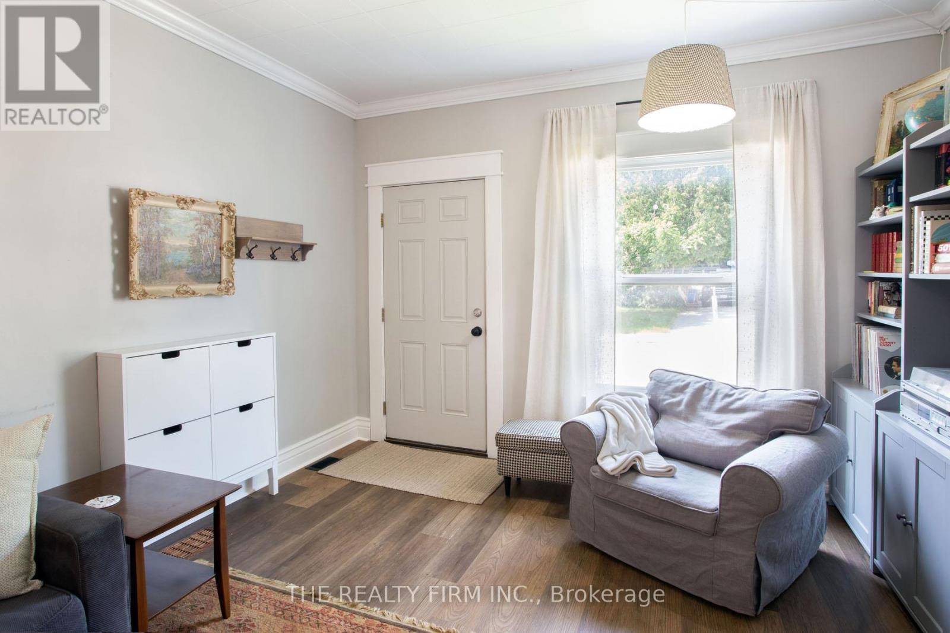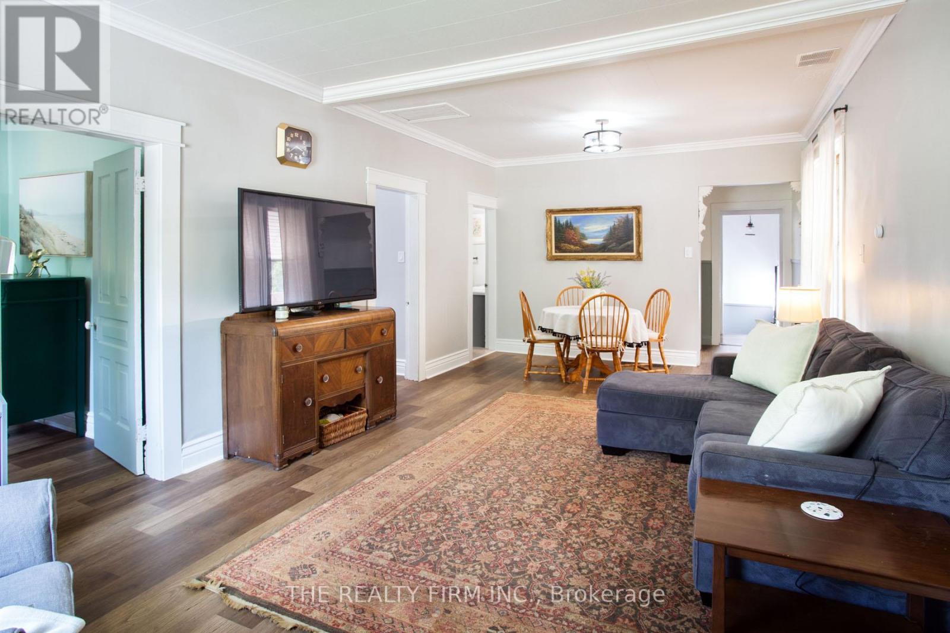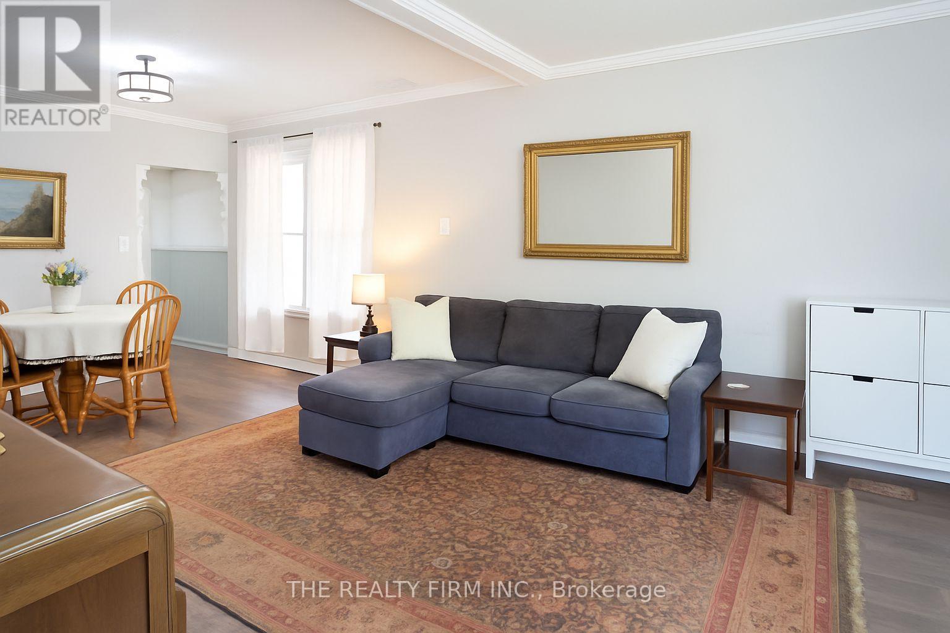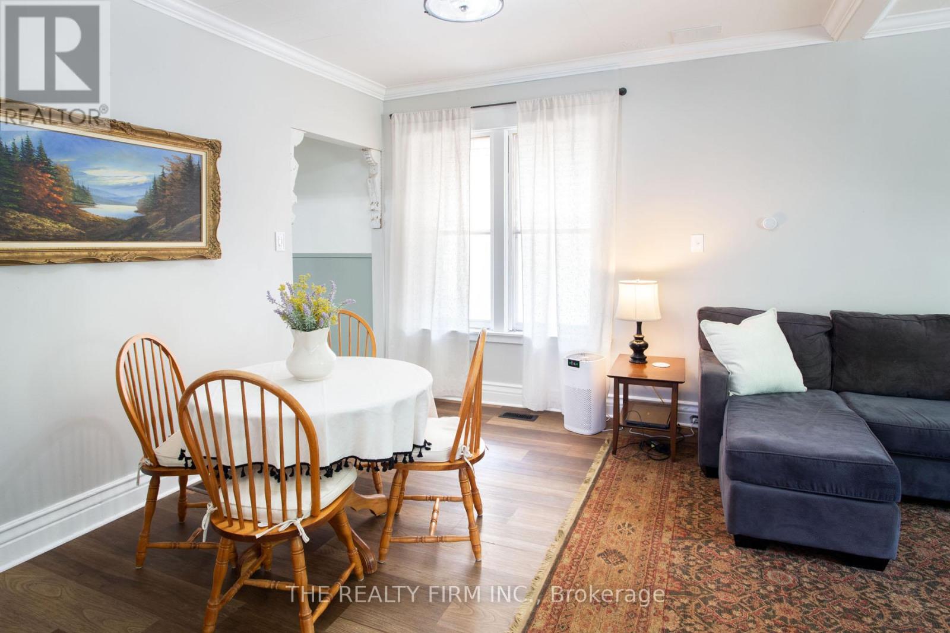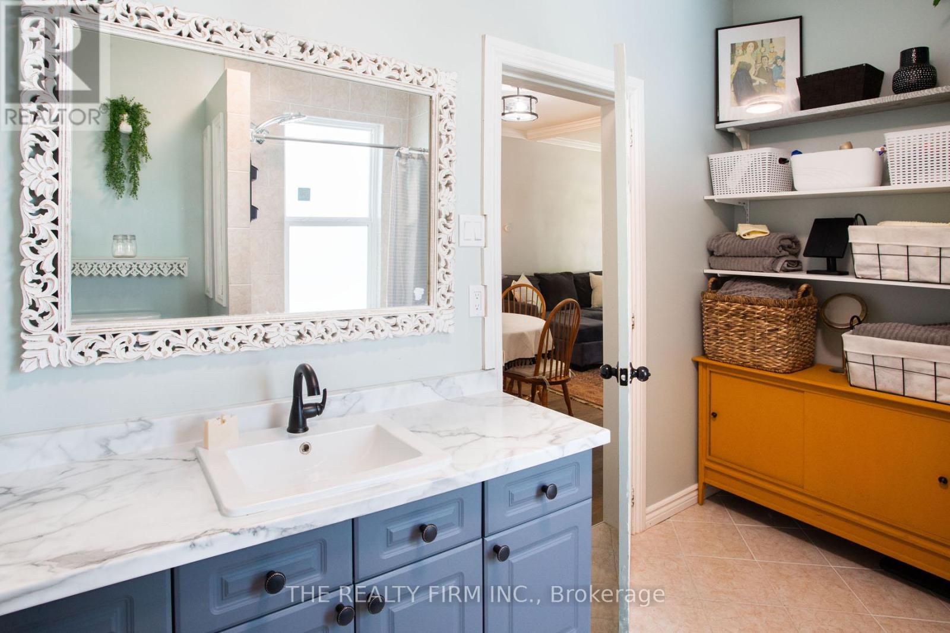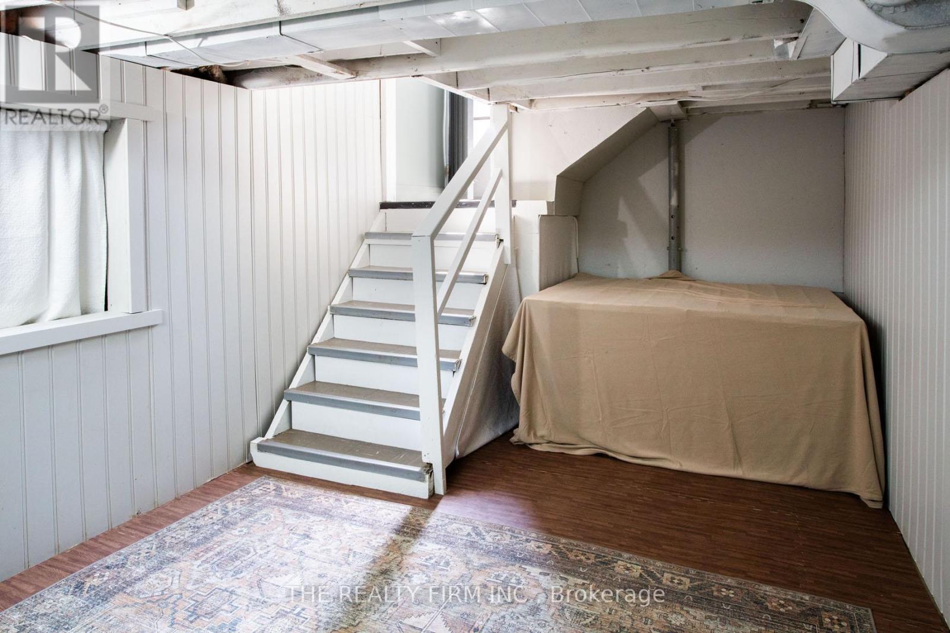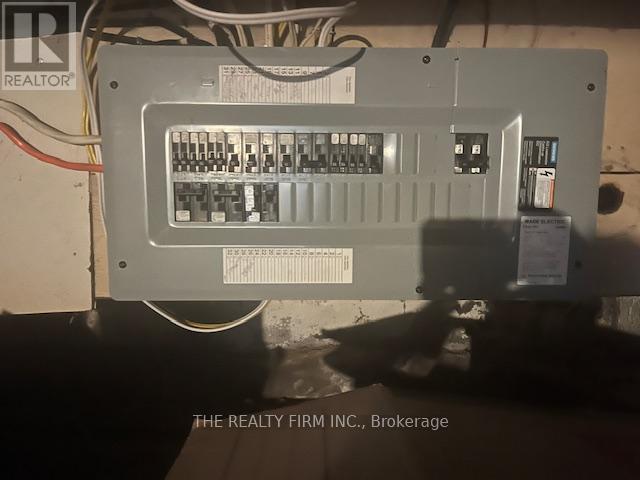17 Weston Street, London South (South H), Ontario N6C 1R2 (28462229)
17 Weston Street London South, Ontario N6C 1R2
$459,900
This welcoming home is perfect for anyone looking to get into the housing market. With three comfortable bedrooms and a spacious, updated 4-piece bathroom, there is plenty of room for a growing family. The upgraded kitchen includes newer appliances and a more practical layout, making meal prep easier than ever. You'll love the oversized primary bedroom its a great space to unwind. Another nice feature is the main floor laundry, making daily chores more convenient. Downstairs, the basement is mostly set up for storage and utility use, but there is a cozy corner at the bottom of the stairs that has been used as a doggie den, with a specific tap for them! This space could also work well as a hobby room with a nook for all your craft supplies.. The fully fenced backyard is a generous size with plenty of space for kids or pets to play. Located on a quiet street, you're still close to downtown and public transit for easy access to everything you need. (id:60297)
Open House
This property has open houses!
2:00 pm
Ends at:4:00 pm
Property Details
| MLS® Number | X12217636 |
| Property Type | Single Family |
| Community Name | South H |
| EquipmentType | Water Heater - Gas |
| Features | Flat Site, Carpet Free |
| ParkingSpaceTotal | 2 |
| RentalEquipmentType | Water Heater - Gas |
| Structure | Patio(s) |
Building
| BathroomTotal | 1 |
| BedroomsAboveGround | 3 |
| BedroomsTotal | 3 |
| Appliances | Dishwasher, Dryer, Stove, Washer, Refrigerator |
| ArchitecturalStyle | Bungalow |
| BasementType | Full |
| ConstructionStyleAttachment | Detached |
| CoolingType | Central Air Conditioning |
| ExteriorFinish | Vinyl Siding |
| FoundationType | Block, Concrete |
| HeatingFuel | Natural Gas |
| HeatingType | Forced Air |
| StoriesTotal | 1 |
| SizeInterior | 700 - 1100 Sqft |
| Type | House |
| UtilityWater | Municipal Water |
Parking
| No Garage |
Land
| Acreage | No |
| Sewer | Sanitary Sewer |
| SizeDepth | 142 Ft |
| SizeFrontage | 33 Ft ,6 In |
| SizeIrregular | 33.5 X 142 Ft ; 142.98 X 33.51 X 141.38 X 33.58 |
| SizeTotalText | 33.5 X 142 Ft ; 142.98 X 33.51 X 141.38 X 33.58 |
| ZoningDescription | R2-2 |
Rooms
| Level | Type | Length | Width | Dimensions |
|---|---|---|---|---|
| Basement | Other | 4.93 m | 2.82 m | 4.93 m x 2.82 m |
| Main Level | Living Room | 5.18 m | 2.08 m | 5.18 m x 2.08 m |
| Main Level | Dining Room | 3.66 m | 2.08 m | 3.66 m x 2.08 m |
| Main Level | Bedroom | 2.74 m | 2.57 m | 2.74 m x 2.57 m |
| Main Level | Bedroom | 2.59 m | 2.64 m | 2.59 m x 2.64 m |
| Main Level | Primary Bedroom | 5.94 m | 2.84 m | 5.94 m x 2.84 m |
| Main Level | Laundry Room | 2.44 m | 1.47 m | 2.44 m x 1.47 m |
| Main Level | Kitchen | 4.95 m | 2.44 m | 4.95 m x 2.44 m |
https://www.realtor.ca/real-estate/28462229/17-weston-street-london-south-south-h-south-h
Interested?
Contact us for more information
Bernice Tracey
Salesperson
THINKING OF SELLING or BUYING?
We Get You Moving!
Contact Us

About Steve & Julia
With over 40 years of combined experience, we are dedicated to helping you find your dream home with personalized service and expertise.
© 2025 Wiggett Properties. All Rights Reserved. | Made with ❤️ by Jet Branding

