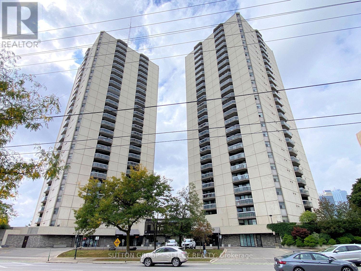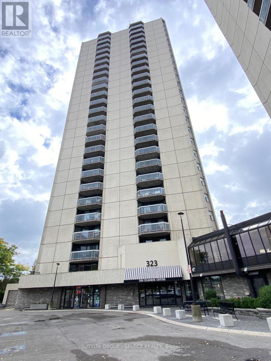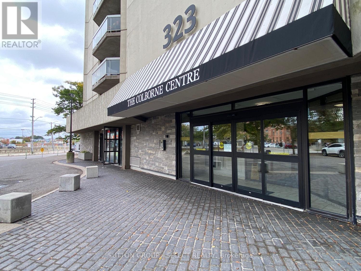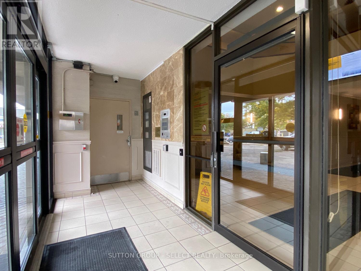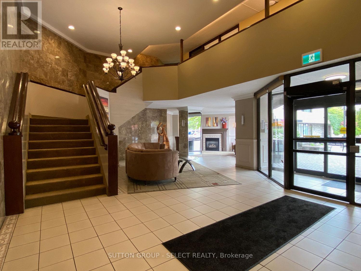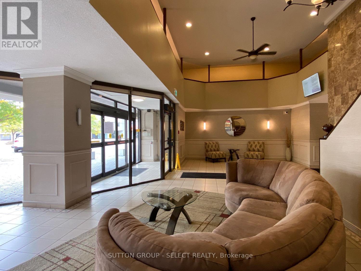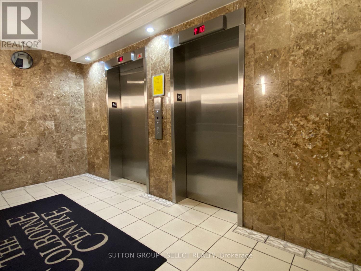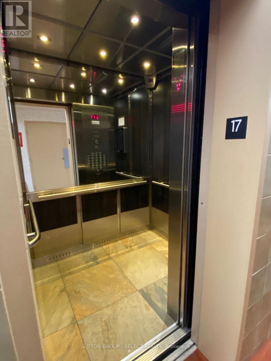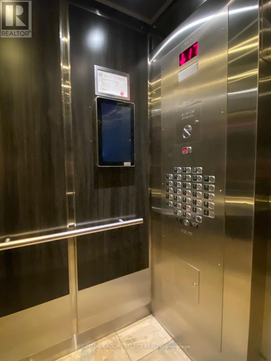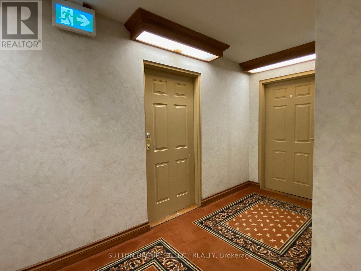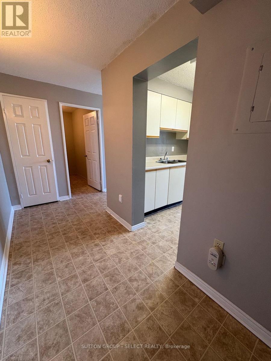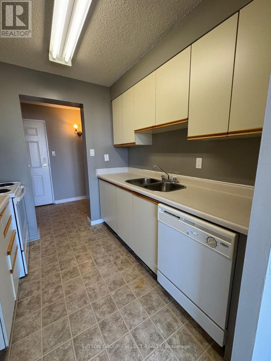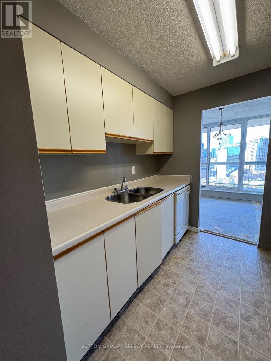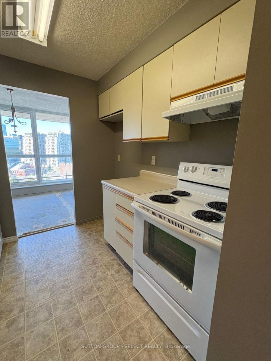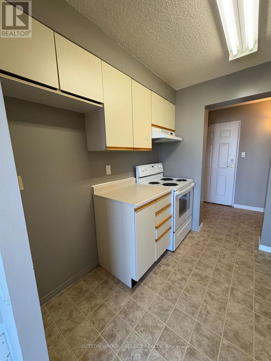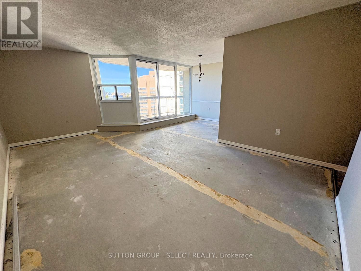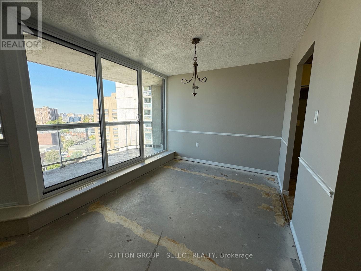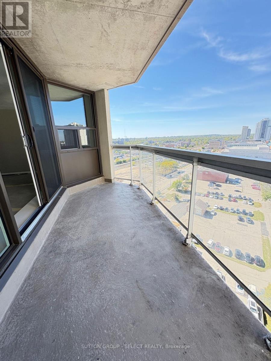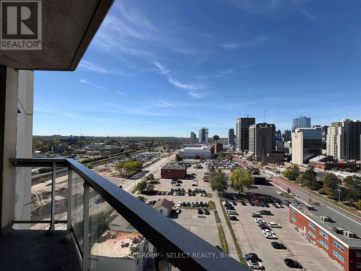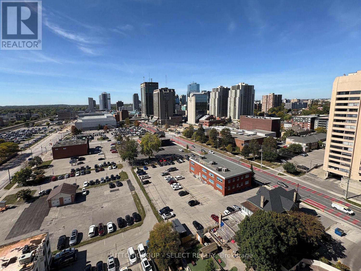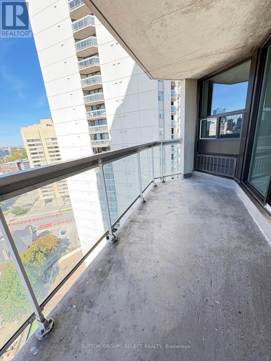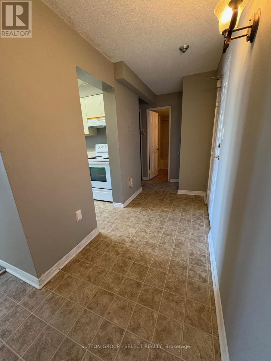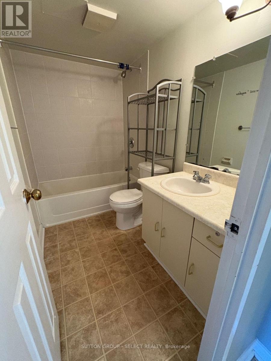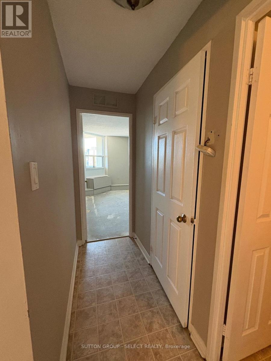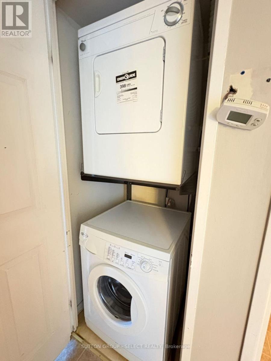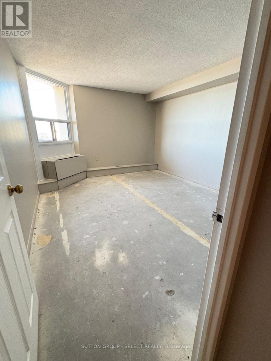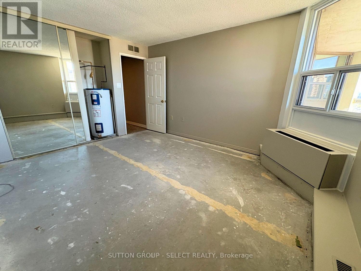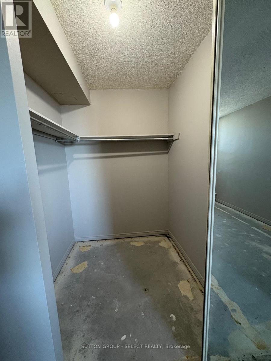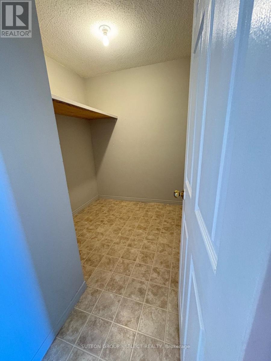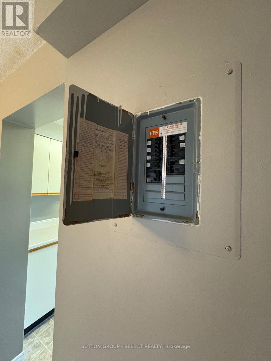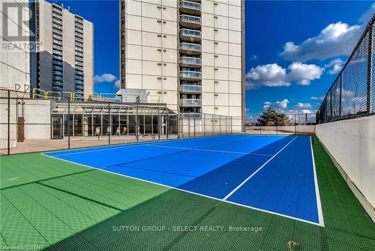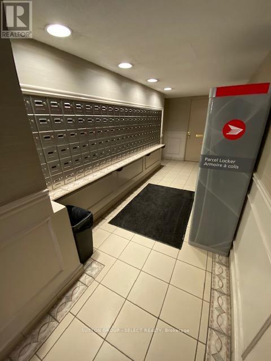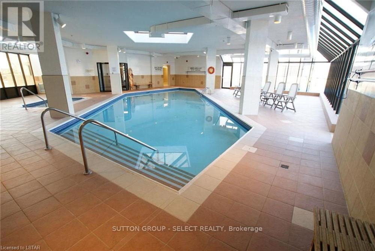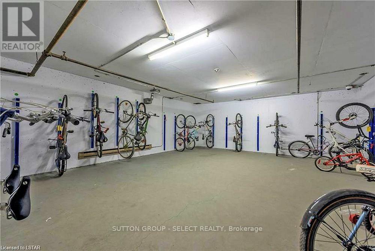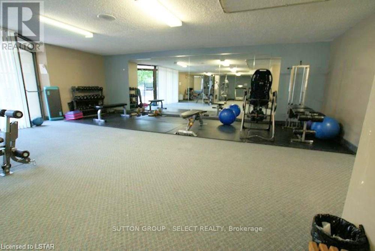1702 - 323 Colborne Street, London East (East K), Ontario N6B 3N8 (28936210)
1702 - 323 Colborne Street London East, Ontario N6B 3N8
$229,900Maintenance, Common Area Maintenance, Insurance, Water, Parking
$581.63 Monthly
Maintenance, Common Area Maintenance, Insurance, Water, Parking
$581.63 Monthly17th floor, 1-bed condo facing west overlooking the downtown area! Beautiful sunset views! Price reflects its need for upgrades. Great layout featuring in-suite laundry, big storage room which many use as a little office, forced air heating & air conditioning, spacious bedroom w/ walk-in closet, balcony & 1 underground parking space. Add value by removing the wall between the kitchen & living room to make for a totally open concept design. Condo fee is $581/mth which includes water. Amenities include: tennis court, heated indoor pool & hot tub (with dedicated times for adults), his/hers sauna, spacious fitness room w/ loads of natural light, party room, bike storage room, common area BBQ'S, party room & guest suite. Approx. 35 free onsite visitor parking spaces. Property tax is $1773/yr. (id:60297)
Property Details
| MLS® Number | X12437947 |
| Property Type | Single Family |
| Community Name | East K |
| AmenitiesNearBy | Hospital, Schools, Public Transit |
| CommunityFeatures | Pet Restrictions |
| EquipmentType | Water Heater |
| Features | Elevator, Balcony, In Suite Laundry |
| ParkingSpaceTotal | 1 |
| PoolType | Indoor Pool |
| RentalEquipmentType | Water Heater |
| Structure | Tennis Court |
Building
| BathroomTotal | 1 |
| BedroomsAboveGround | 1 |
| BedroomsTotal | 1 |
| Age | 31 To 50 Years |
| Amenities | Exercise Centre, Sauna |
| Appliances | Dishwasher, Dryer, Stove, Washer |
| CoolingType | Central Air Conditioning |
| ExteriorFinish | Concrete |
| HeatingFuel | Electric |
| HeatingType | Forced Air |
| SizeInterior | 800 - 899 Sqft |
| Type | Apartment |
Parking
| Underground | |
| Garage |
Land
| Acreage | No |
| LandAmenities | Hospital, Schools, Public Transit |
Rooms
| Level | Type | Length | Width | Dimensions |
|---|---|---|---|---|
| Main Level | Foyer | 4.82 m | 2.71 m | 4.82 m x 2.71 m |
| Main Level | Kitchen | 2.59 m | 2.39 m | 2.59 m x 2.39 m |
| Main Level | Dining Room | 2.84 m | 2.46 m | 2.84 m x 2.46 m |
| Main Level | Living Room | 5.69 m | 3.73 m | 5.69 m x 3.73 m |
| Main Level | Other | 1.96 m | 1.91 m | 1.96 m x 1.91 m |
| Main Level | Laundry Room | 1 m | 1 m | 1 m x 1 m |
| Main Level | Bedroom | 4.32 m | 3.61 m | 4.32 m x 3.61 m |
| Main Level | Bathroom | 1 m | 1 m | 1 m x 1 m |
https://www.realtor.ca/real-estate/28936210/1702-323-colborne-street-london-east-east-k-east-k
Interested?
Contact us for more information
Scott Vannoord
Salesperson
THINKING OF SELLING or BUYING?
We Get You Moving!
Contact Us

About Steve & Julia
With over 40 years of combined experience, we are dedicated to helping you find your dream home with personalized service and expertise.
© 2025 Wiggett Properties. All Rights Reserved. | Made with ❤️ by Jet Branding
