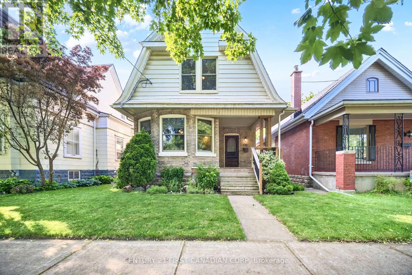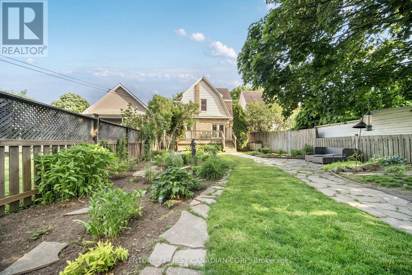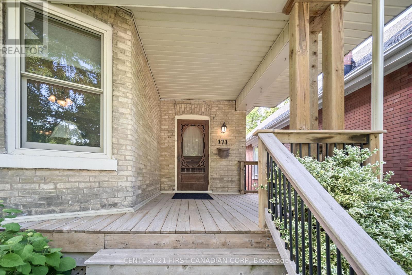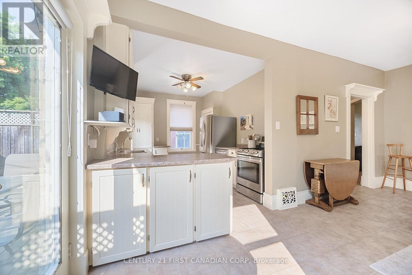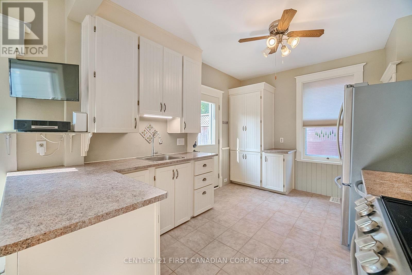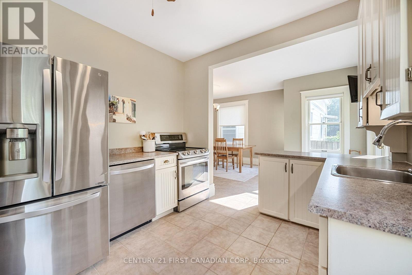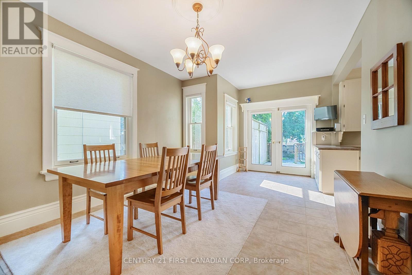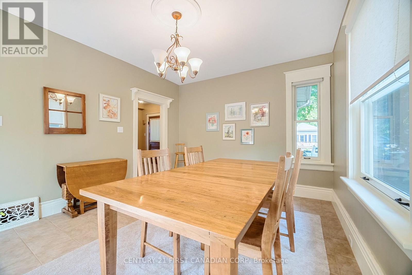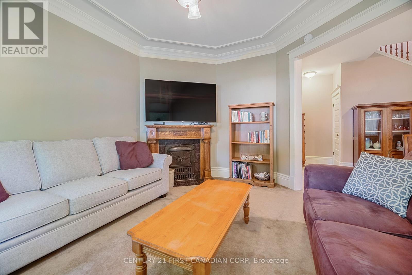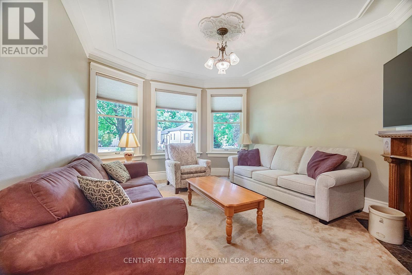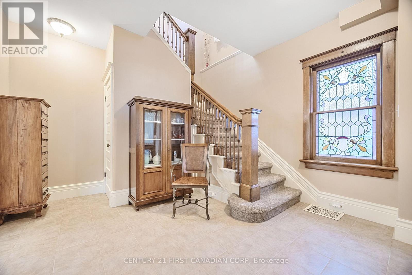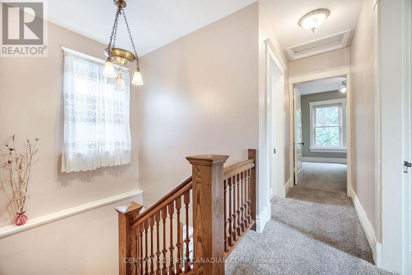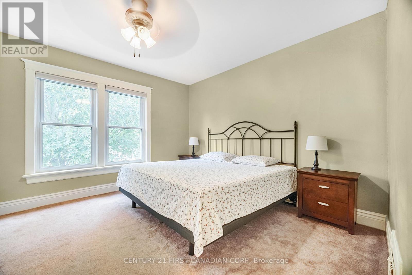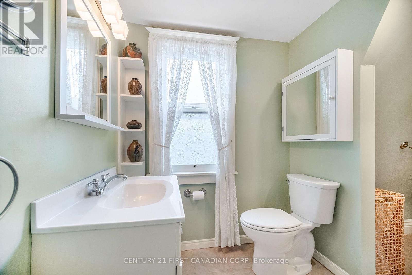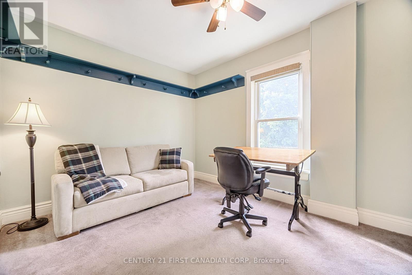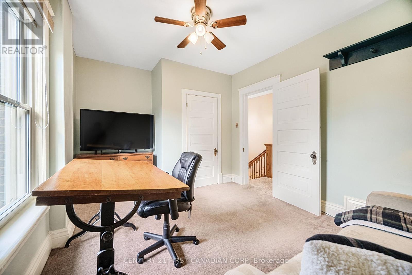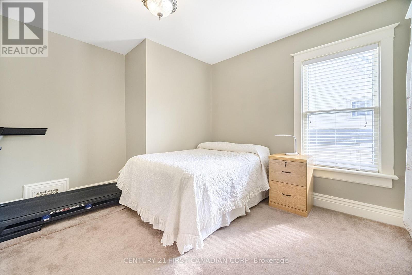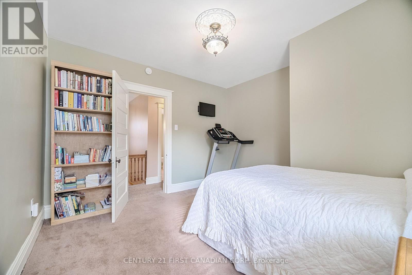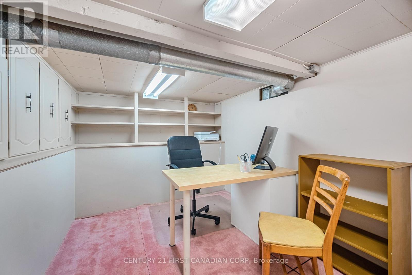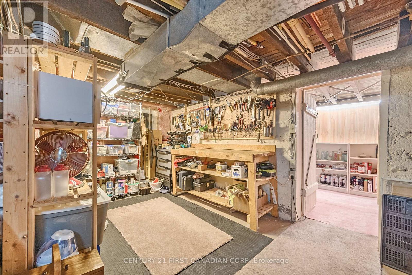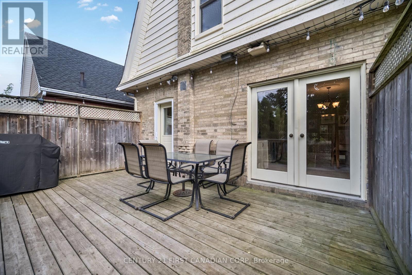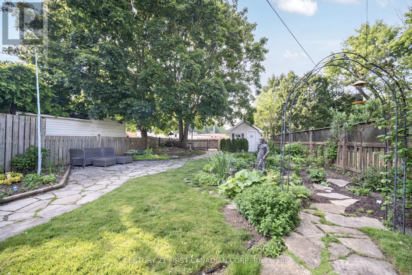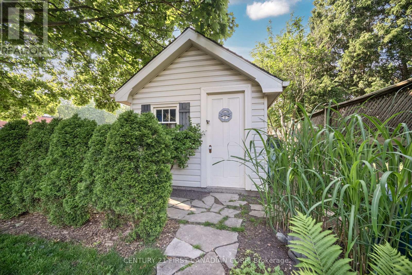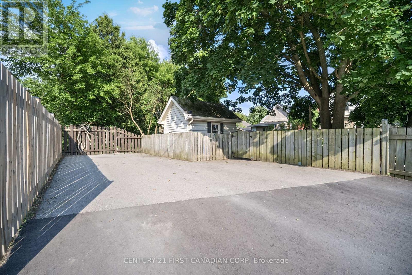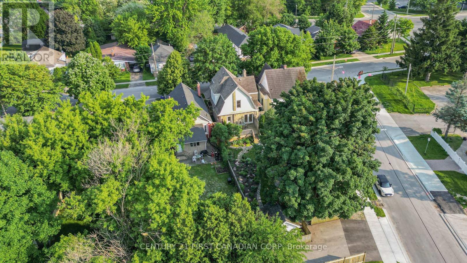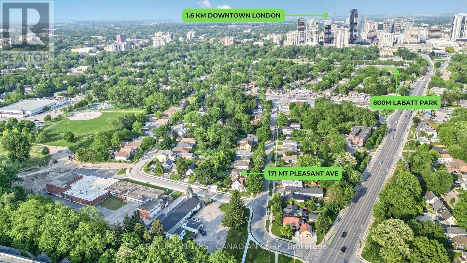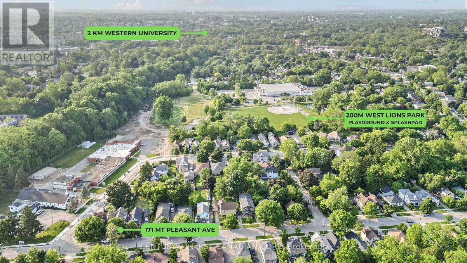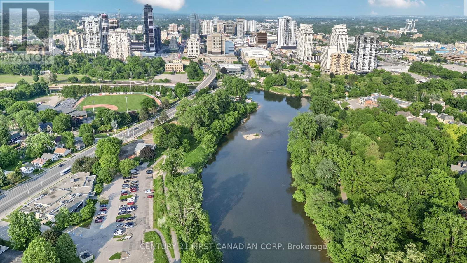171 Mount Pleasant Avenue, London North (North N), Ontario N6H 1E3 (28764743)
171 Mount Pleasant Avenue London North, Ontario N6H 1E3
$549,900
This incredibly well-kept yellow brick century home sits on a deep lot on a quiet, tree-lined street. Craftsman-style window casings, hardwood banisters, plaster ceiling details, and crown molding highlight the type of character you can't build today. Enjoy year-round comfort with the newer gas forced-air furnace and central air conditioning. Inside, front living room with fireplace, open kitchen and dining area, and three spacious bedrooms make the home both functional and inviting. The full basement adds generous storage space and has great future potential. The outdoor space space is a true highlight. Enjoy coffee on the classic covered porch or unwind on the elevated deck overlooking the deep, fully fenced and landscaped yard. Flagstone walkways, mature gardens, and a garden shed create a backyard perfect for entertaining, gardening, or relaxing. A private double-wide rear driveway offers parking multiple vehicles or space for a trailer/boat. Steps from West Lions Park, Kinsmen Arena, Thames River trails, Labatt Park, and downtown London, this is your opportunity to own a home that combines timeless character and charm, great curb appeal, all on a an exceptional lot. (id:60297)
Property Details
| MLS® Number | X12358667 |
| Property Type | Single Family |
| Community Name | North N |
| AmenitiesNearBy | Place Of Worship, Schools, Park |
| CommunityFeatures | Community Centre |
| EquipmentType | Water Heater |
| Features | Irregular Lot Size, Flat Site, Dry |
| ParkingSpaceTotal | 3 |
| RentalEquipmentType | Water Heater |
| Structure | Deck, Porch, Shed |
Building
| BathroomTotal | 1 |
| BedroomsAboveGround | 3 |
| BedroomsTotal | 3 |
| Age | 100+ Years |
| Amenities | Fireplace(s) |
| Appliances | Dishwasher, Dryer, Stove, Washer, Window Coverings, Refrigerator |
| BasementDevelopment | Partially Finished |
| BasementType | Full (partially Finished) |
| ConstructionStyleAttachment | Detached |
| CoolingType | Central Air Conditioning |
| ExteriorFinish | Brick |
| FireplacePresent | Yes |
| FireplaceTotal | 1 |
| FoundationType | Block |
| HeatingFuel | Natural Gas |
| HeatingType | Forced Air |
| StoriesTotal | 2 |
| SizeInterior | 1100 - 1500 Sqft |
| Type | House |
| UtilityWater | Municipal Water |
Parking
| No Garage |
Land
| Acreage | No |
| FenceType | Fenced Yard |
| LandAmenities | Place Of Worship, Schools, Park |
| LandscapeFeatures | Landscaped |
| Sewer | Sanitary Sewer |
| SizeDepth | 137 Ft |
| SizeFrontage | 35 Ft |
| SizeIrregular | 35 X 137 Ft ; 35'x137', 35'x158' |
| SizeTotalText | 35 X 137 Ft ; 35'x137', 35'x158'|under 1/2 Acre |
| ZoningDescription | R2-2 |
Rooms
| Level | Type | Length | Width | Dimensions |
|---|---|---|---|---|
| Lower Level | Office | 3.82 m | 2.49 m | 3.82 m x 2.49 m |
| Lower Level | Other | 3.18 m | 4.43 m | 3.18 m x 4.43 m |
| Lower Level | Utility Room | 3.83 m | 5.54 m | 3.83 m x 5.54 m |
| Lower Level | Laundry Room | 3.18 m | 2.52 m | 3.18 m x 2.52 m |
| Main Level | Living Room | 4.68 m | 3.7 m | 4.68 m x 3.7 m |
| Main Level | Foyer | 3.69 m | 2.71 m | 3.69 m x 2.71 m |
| Main Level | Dining Room | 3.46 m | 5.66 m | 3.46 m x 5.66 m |
| Main Level | Kitchen | 3.69 m | 2.9 m | 3.69 m x 2.9 m |
| Upper Level | Bedroom | 4.5 m | 3.22 m | 4.5 m x 3.22 m |
| Upper Level | Bedroom 2 | 3.66 m | 3.61 m | 3.66 m x 3.61 m |
| Upper Level | Bedroom 3 | 4.15 m | 3.6 m | 4.15 m x 3.6 m |
| Upper Level | Bathroom | 3.58 m | 1.94 m | 3.58 m x 1.94 m |
https://www.realtor.ca/real-estate/28764743/171-mount-pleasant-avenue-london-north-north-n-north-n
Interested?
Contact us for more information
Matt Gilboe
Salesperson
THINKING OF SELLING or BUYING?
We Get You Moving!
Contact Us

About Steve & Julia
With over 40 years of combined experience, we are dedicated to helping you find your dream home with personalized service and expertise.
© 2025 Wiggett Properties. All Rights Reserved. | Made with ❤️ by Jet Branding
