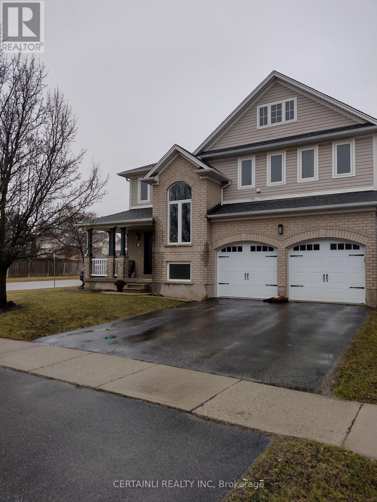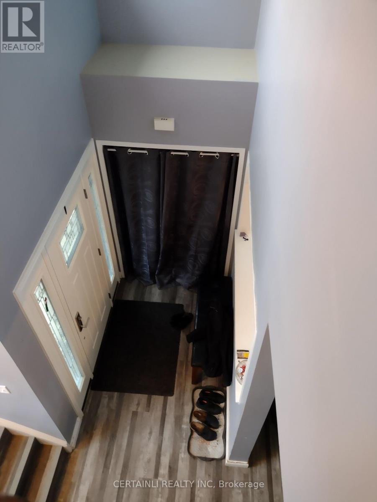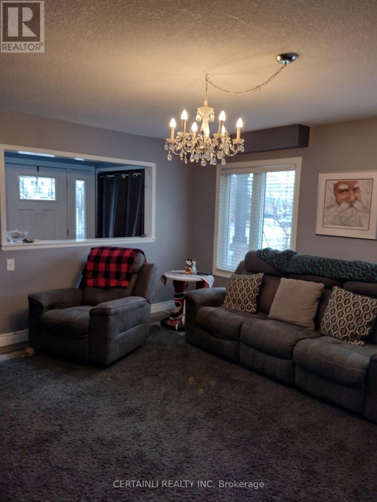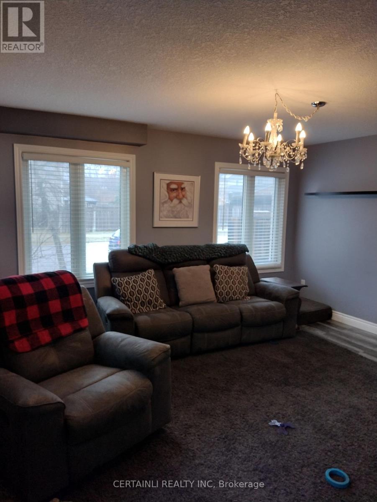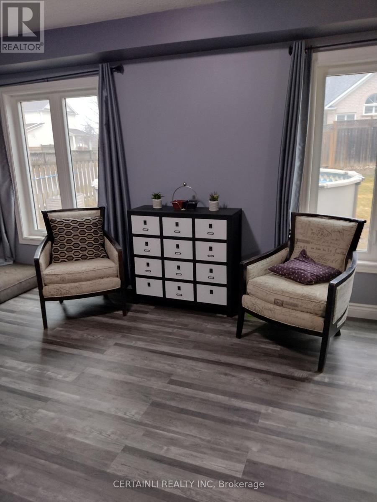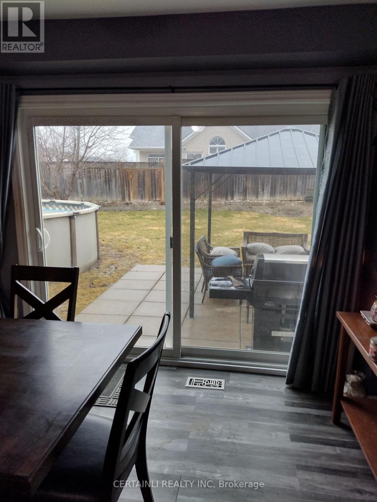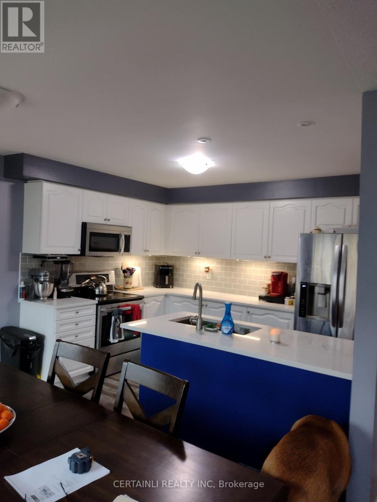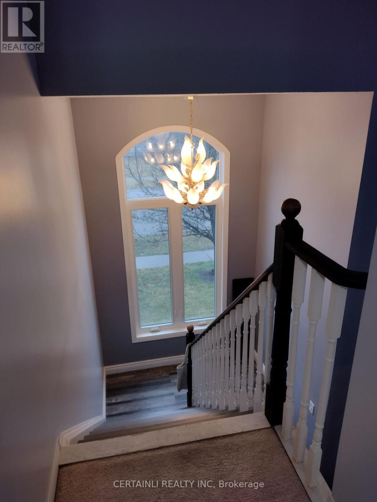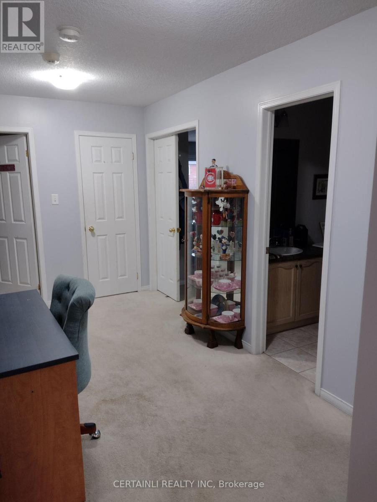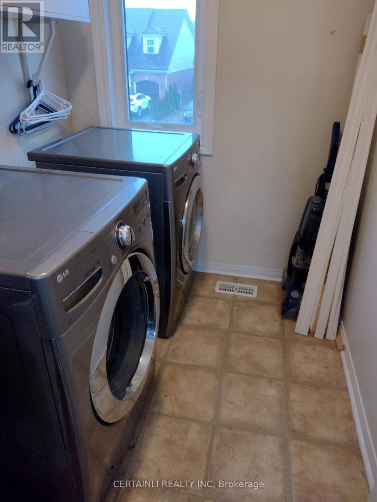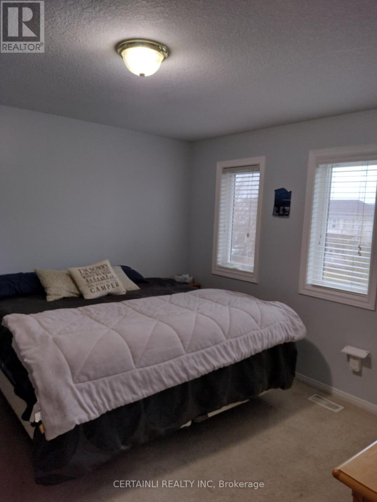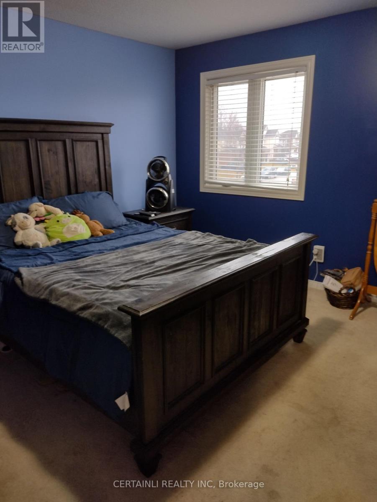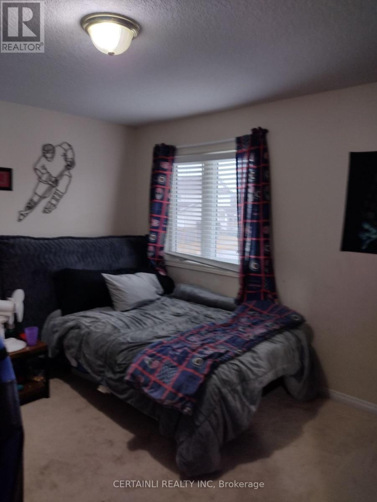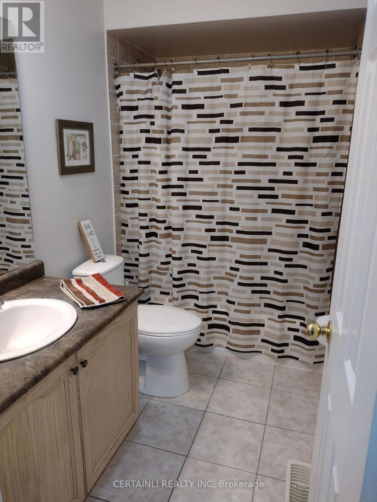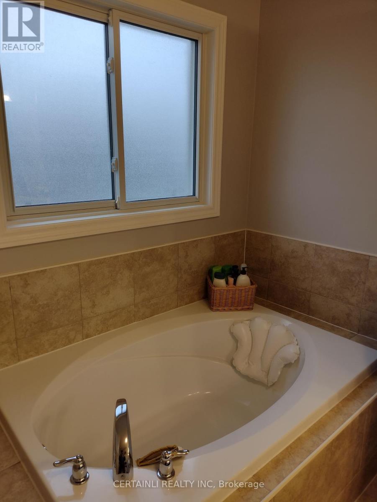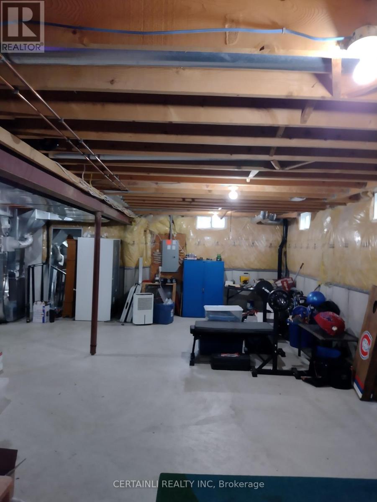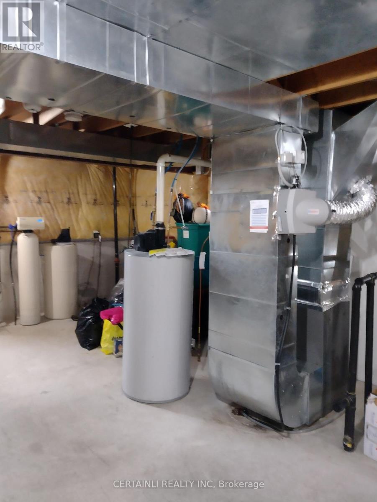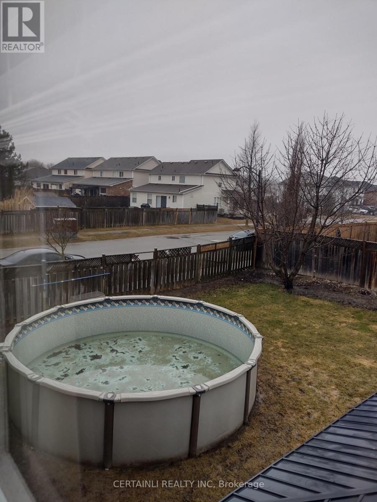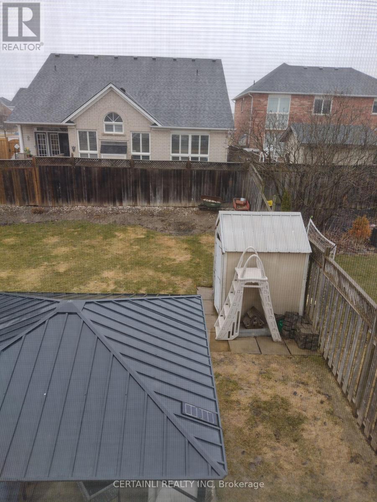172 Osborn Avenue N, Brant (Brantford Twp), Ontario N3T 6S7 (28100950)
172 Osborn Avenue N Brant, Ontario N3T 6S7
$900,000
2 Storey corner lot with its front covered porch, offering 4 bedroom 2.5 baths close to parks, trails, and elementary/secondary schools within walking distance. Double garage and drive offer parking for 4, main floor has dining room, family room, eat-in kitchen, inside entry from garage and mud room and a half bath. Second floor has 4 bedrooms, laundry, full bath, primary bedroom offers walk in closet and en-suite. Lower level is unfinished and waiting for your design. Back yard is fully fenced in with above ground pool, gazebo and yard shed. Newer windows, roof,furnace,air conditioner, front door, garage doors. All measurements are approximately. (id:60297)
Property Details
| MLS® Number | X12053555 |
| Property Type | Single Family |
| Community Name | Brantford Twp |
| EquipmentType | Water Heater |
| Features | Sump Pump |
| ParkingSpaceTotal | 4 |
| PoolType | Above Ground Pool |
| RentalEquipmentType | Water Heater |
| Structure | Porch |
| ViewType | City View |
Building
| BathroomTotal | 3 |
| BedroomsAboveGround | 4 |
| BedroomsTotal | 4 |
| Age | 16 To 30 Years |
| Amenities | Separate Heating Controls |
| Appliances | Water Heater, Water Softener, Central Vacuum, Water Meter, Dishwasher, Dryer, Microwave, Stove, Washer, Refrigerator |
| BasementDevelopment | Unfinished |
| BasementType | Full (unfinished) |
| ConstructionStyleAttachment | Detached |
| CoolingType | Central Air Conditioning |
| ExteriorFinish | Brick, Vinyl Siding |
| FoundationType | Concrete |
| HalfBathTotal | 1 |
| HeatingFuel | Natural Gas |
| HeatingType | Forced Air |
| StoriesTotal | 2 |
| SizeInterior | 3000 - 3500 Sqft |
| Type | House |
| UtilityWater | Municipal Water |
Parking
| Attached Garage | |
| Garage | |
| Inside Entry |
Land
| Acreage | No |
| LandscapeFeatures | Landscaped |
| Sewer | Sanitary Sewer |
| SizeDepth | 113 Ft ,10 In |
| SizeFrontage | 55 Ft ,6 In |
| SizeIrregular | 55.5 X 113.9 Ft |
| SizeTotalText | 55.5 X 113.9 Ft|1/2 - 1.99 Acres |
| ZoningDescription | R1c-14 |
Rooms
| Level | Type | Length | Width | Dimensions |
|---|---|---|---|---|
| Second Level | Bathroom | 8.9 m | 4.8 m | 8.9 m x 4.8 m |
| Second Level | Laundry Room | 7.5 m | 5.5 m | 7.5 m x 5.5 m |
| Second Level | Bedroom | 12.5 m | 11.6 m | 12.5 m x 11.6 m |
| Second Level | Bedroom 2 | 13 m | 13 m | 13 m x 13 m |
| Second Level | Bedroom 3 | 12.8 m | 11.5 m | 12.8 m x 11.5 m |
| Second Level | Primary Bedroom | 14 m | 16.7 m | 14 m x 16.7 m |
| Second Level | Bathroom | 9.6 m | 9.4 m | 9.6 m x 9.4 m |
| Ground Level | Dining Room | 15.5 m | 15.5 m | 15.5 m x 15.5 m |
| Ground Level | Mud Room | 18.3 m | 4.2 m | 18.3 m x 4.2 m |
| Ground Level | Bathroom | 9 m | 3 m | 9 m x 3 m |
| Ground Level | Family Room | 15.5 m | 14.5 m | 15.5 m x 14.5 m |
| Ground Level | Kitchen | 13.3 m | 9 m | 13.3 m x 9 m |
| Ground Level | Eating Area | 13.3 m | 10 m | 13.3 m x 10 m |
| Ground Level | Foyer | 4 m | 4 m | 4 m x 4 m |
Utilities
| Cable | Available |
| Electricity | Installed |
| Sewer | Installed |
https://www.realtor.ca/real-estate/28100950/172-osborn-avenue-n-brant-brantford-twp-brantford-twp
Interested?
Contact us for more information
Thomas King
Salesperson
102-145 Wharncliffe Road South
London, Ontario N6J 2K4
THINKING OF SELLING or BUYING?
We Get You Moving!
Contact Us

About Steve & Julia
With over 40 years of combined experience, we are dedicated to helping you find your dream home with personalized service and expertise.
© 2025 Wiggett Properties. All Rights Reserved. | Made with ❤️ by Jet Branding

