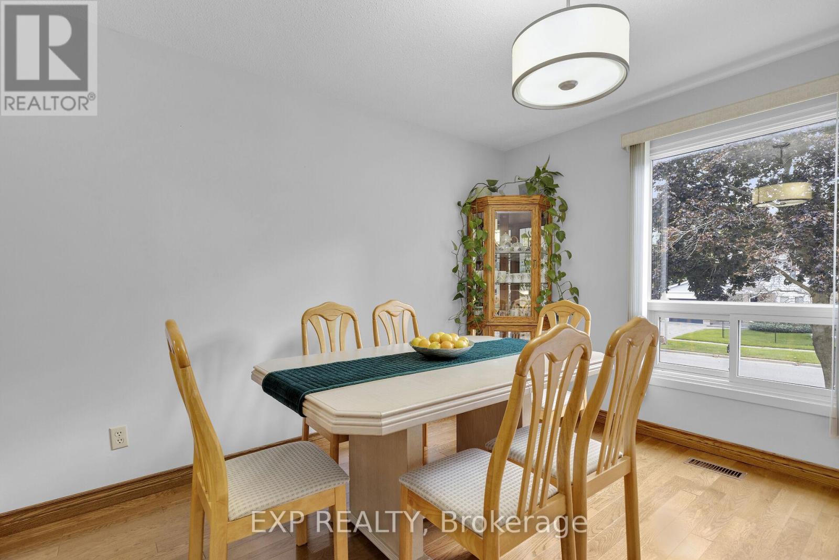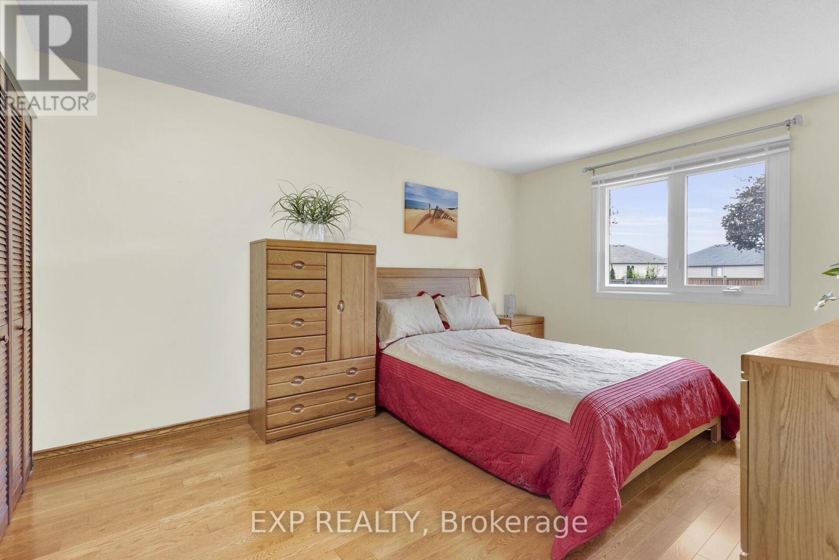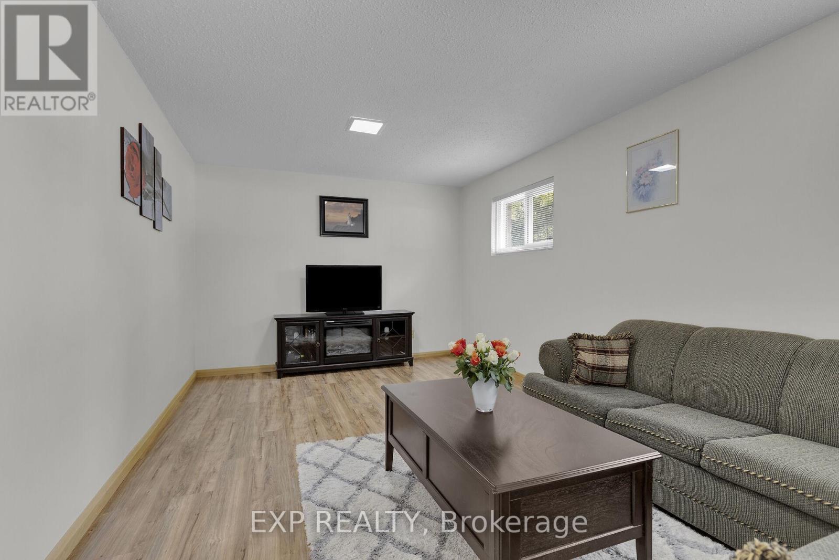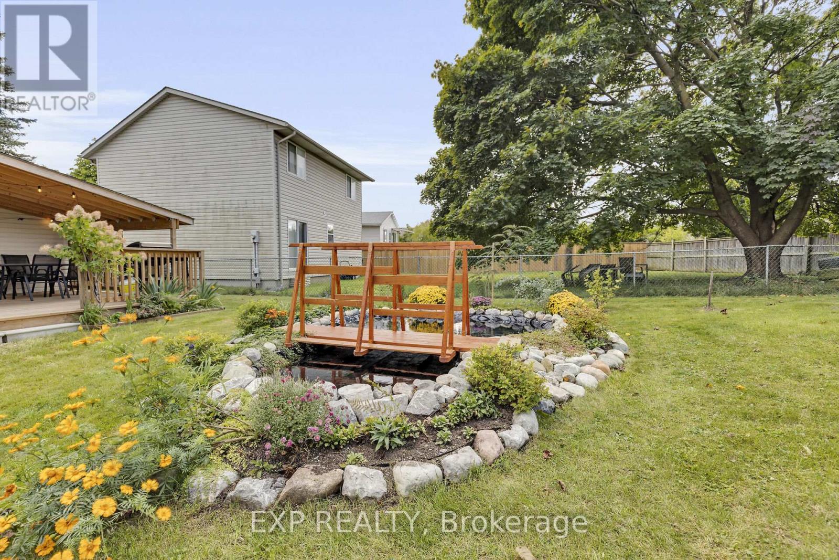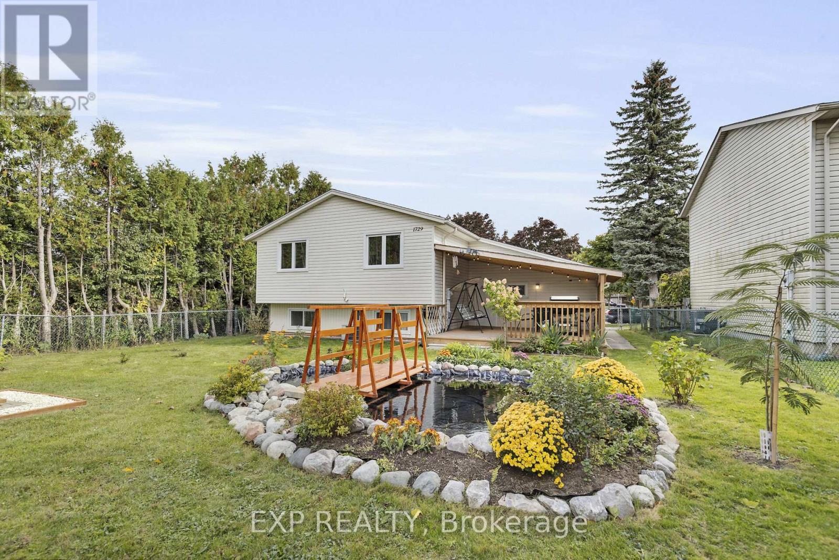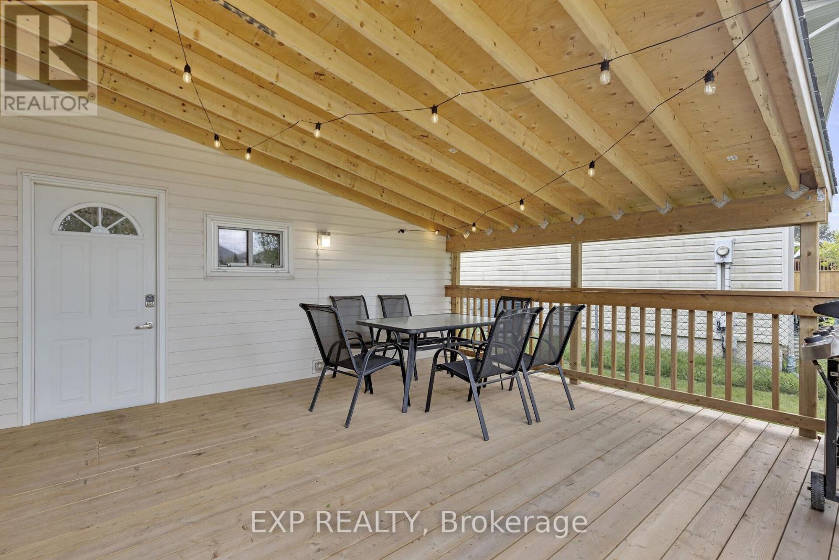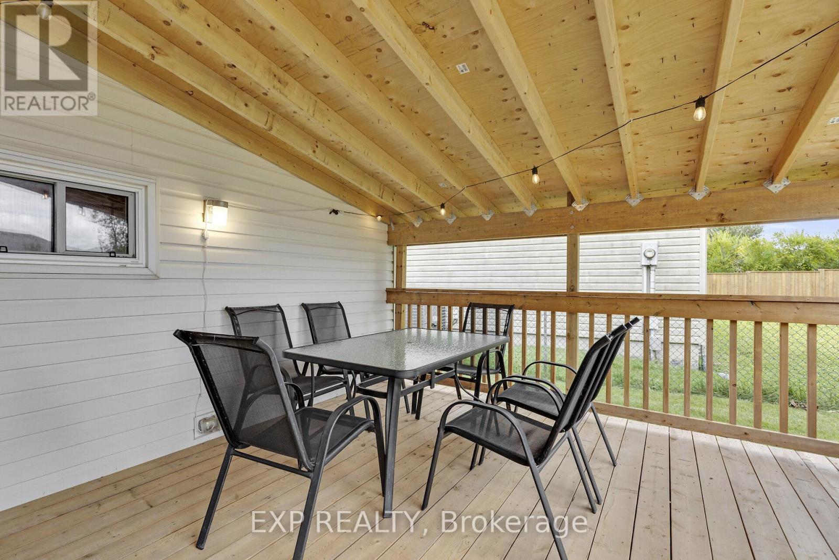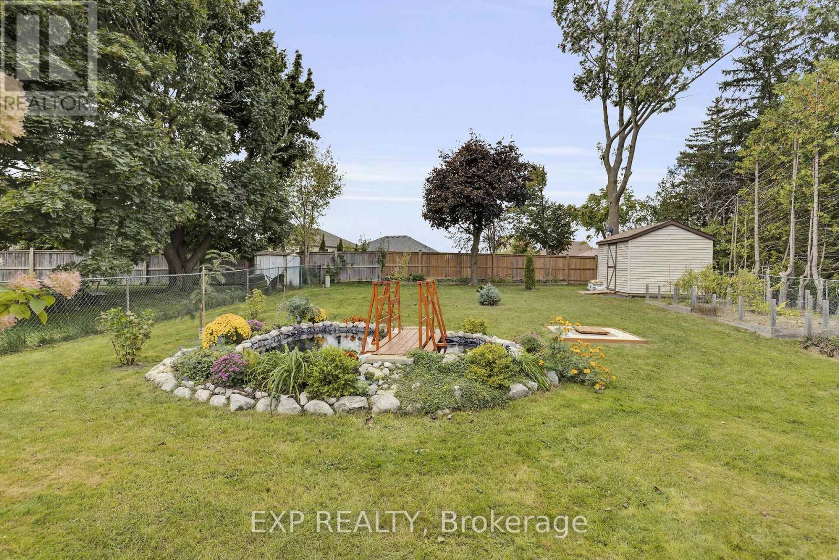1729 Aldersbrook Road, London North (North F), Ontario N6G 3B7 (28029335)
1729 Aldersbrook Road London North, Ontario N6G 3B7
$749,900
Stunning Family Home in North London. Welcome to 1729 Aldersbrook Road. This is the one you have been waiting for! A beautifully updated 3+1 bedroom, 1.5-bathroom raised ranch in the highly desirable White Hills neighbourhood offering space, style, and an unbeatable location. Homes like this don't last long on the market. Why You'll Love It: Move-in Ready & Updated Recent upgrades include:Newer roof (2020) with a 25-year warranty, painted kitchen cabinetry( 2024), firepit in backyard ( 2024) new sprawling 16x16 FT deck & pond (2024) Spacious & Bright hardwood floors throughout the main level with an open-concept living and dining area. Fully Finished Lower Level, large family room, additional bedroom, 2-piece bath, cold room, and tons of storage.Backyard Oasis, Huge, private, tree-lined fully fenced backyard for summer gatherings, relaxing, or even adding a pool! Includes an extra-large shed for storage. Parking for Everyone! Attached garage with inside entry, built-in storage, and room for 3 more cars in the driveway! Unbeatable Location! Minutes from parks, top-rated schools, shopping, restaurants, Western University, London Health Sciences Centre, the Aquatic Centre, and more! Schedule your private showing TODAY before its gone! (id:60297)
Property Details
| MLS® Number | X12021231 |
| Property Type | Single Family |
| Community Name | North F |
| AmenitiesNearBy | Schools, Place Of Worship, Park, Public Transit |
| CommunityFeatures | Community Centre |
| EquipmentType | Water Heater |
| Features | Irregular Lot Size, Flat Site |
| ParkingSpaceTotal | 4 |
| RentalEquipmentType | Water Heater |
| Structure | Patio(s), Shed |
Building
| BathroomTotal | 2 |
| BedroomsAboveGround | 3 |
| BedroomsBelowGround | 1 |
| BedroomsTotal | 4 |
| Age | 31 To 50 Years |
| Appliances | Window Coverings |
| ArchitecturalStyle | Raised Bungalow |
| BasementDevelopment | Finished |
| BasementType | Full (finished) |
| ConstructionStyleAttachment | Detached |
| CoolingType | Central Air Conditioning |
| ExteriorFinish | Brick, Vinyl Siding |
| FireProtection | Smoke Detectors |
| FoundationType | Concrete |
| HalfBathTotal | 1 |
| HeatingFuel | Natural Gas |
| HeatingType | Forced Air |
| StoriesTotal | 1 |
| SizeInterior | 1999.983 - 2499.9795 Sqft |
| Type | House |
| UtilityWater | Municipal Water |
Parking
| Attached Garage | |
| Garage | |
| Inside Entry |
Land
| Acreage | No |
| FenceType | Fenced Yard |
| LandAmenities | Schools, Place Of Worship, Park, Public Transit |
| LandscapeFeatures | Landscaped |
| Sewer | Sanitary Sewer |
| SizeDepth | 159 Ft ,1 In |
| SizeFrontage | 48 Ft ,10 In |
| SizeIrregular | 48.9 X 159.1 Ft ; 48.89x159.07x65.69 |
| SizeTotalText | 48.9 X 159.1 Ft ; 48.89x159.07x65.69 |
| SurfaceWater | Pond Or Stream |
| ZoningDescription | R1-6 |
Rooms
| Level | Type | Length | Width | Dimensions |
|---|---|---|---|---|
| Lower Level | Bathroom | 1.57 m | 1.24 m | 1.57 m x 1.24 m |
| Lower Level | Family Room | 7.06 m | 3.05 m | 7.06 m x 3.05 m |
| Lower Level | Bedroom | 5.94 m | 3.33 m | 5.94 m x 3.33 m |
| Lower Level | Laundry Room | 6.22 m | 3.51 m | 6.22 m x 3.51 m |
| Main Level | Living Room | 6.17 m | 4.01 m | 6.17 m x 4.01 m |
| Main Level | Bathroom | 2.84 m | 1.52 m | 2.84 m x 1.52 m |
| Main Level | Dining Room | 3.45 m | 3.56 m | 3.45 m x 3.56 m |
| Main Level | Kitchen | 3.3 m | 3.05 m | 3.3 m x 3.05 m |
| Main Level | Primary Bedroom | 4.42 m | 3.25 m | 4.42 m x 3.25 m |
| Main Level | Bedroom 2 | 4.04 m | 3.28 m | 4.04 m x 3.28 m |
| Main Level | Bedroom 3 | 3 m | 2.74 m | 3 m x 2.74 m |
| Main Level | Foyer | 3.05 m | 1.35 m | 3.05 m x 1.35 m |
https://www.realtor.ca/real-estate/28029335/1729-aldersbrook-road-london-north-north-f-north-f
Interested?
Contact us for more information
Kasia Tkaczyk
Salesperson
380 Wellington Street
London, Ontario N6A 5B5
Michael L. Tkaczyk
Salesperson
380 Wellington Street
London, Ontario N6A 5B5
THINKING OF SELLING or BUYING?
We Get You Moving!
Contact Us

About Steve & Julia
With over 40 years of combined experience, we are dedicated to helping you find your dream home with personalized service and expertise.
© 2025 Wiggett Properties. All Rights Reserved. | Made with ❤️ by Jet Branding





