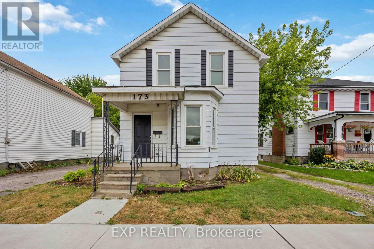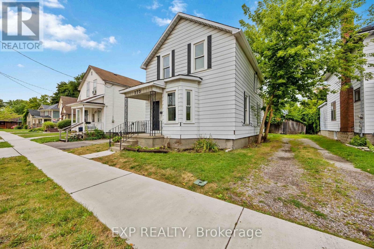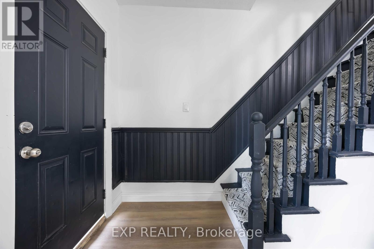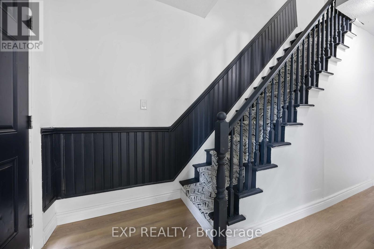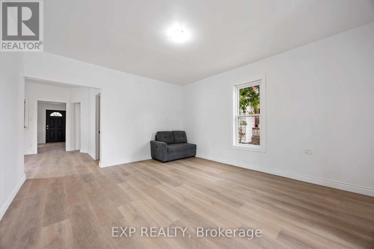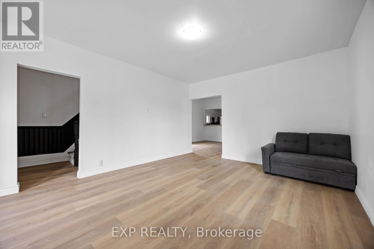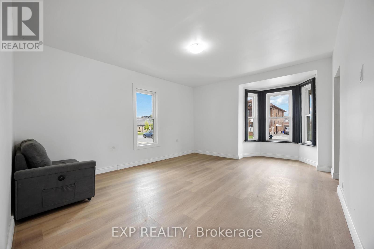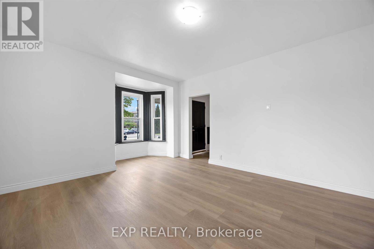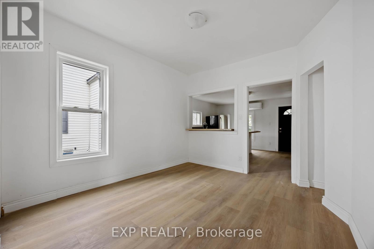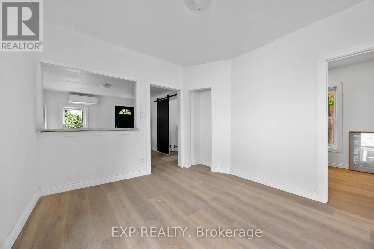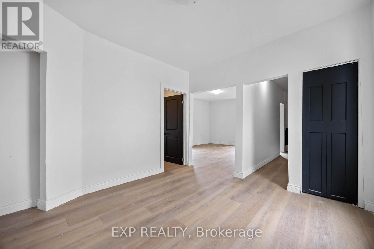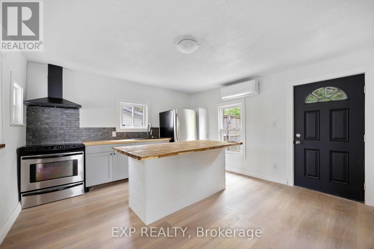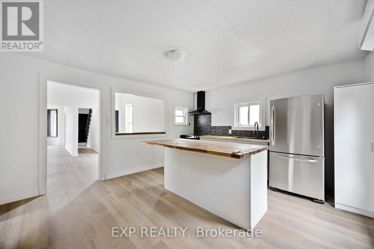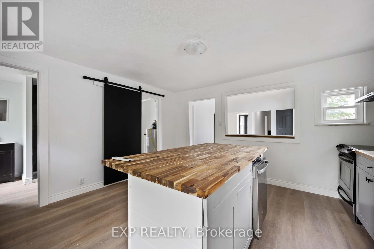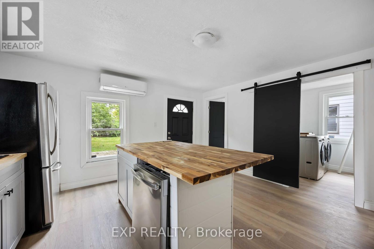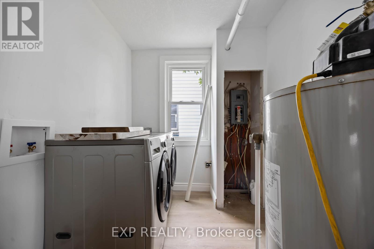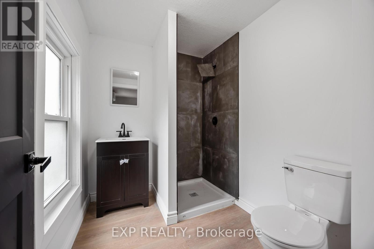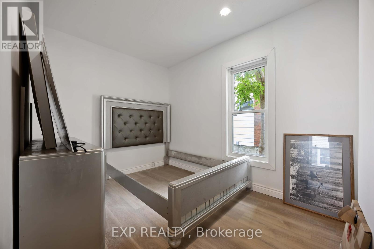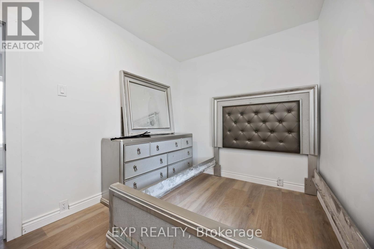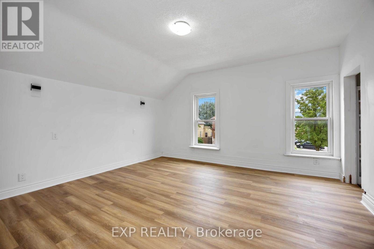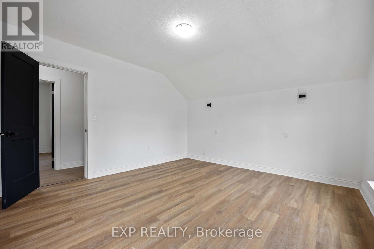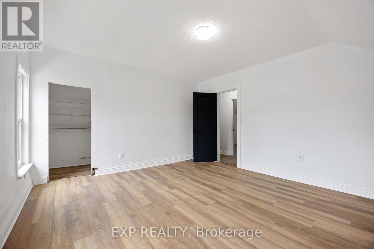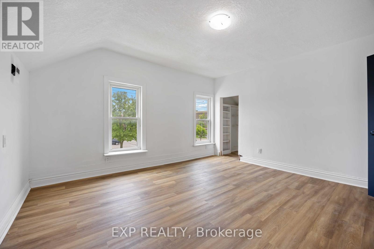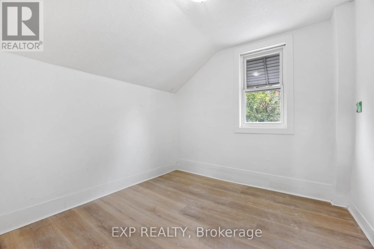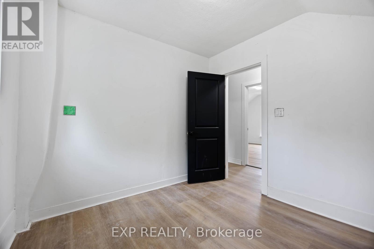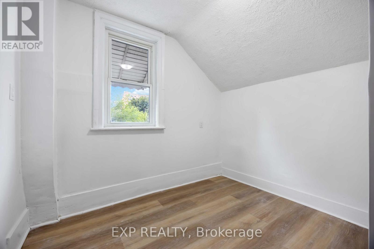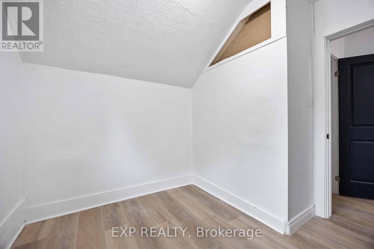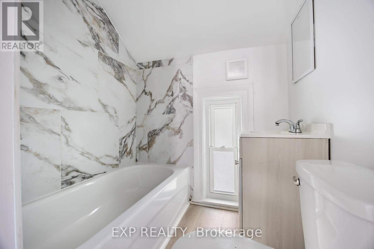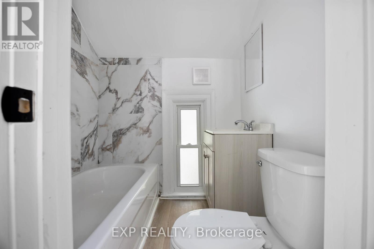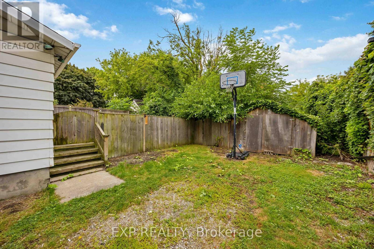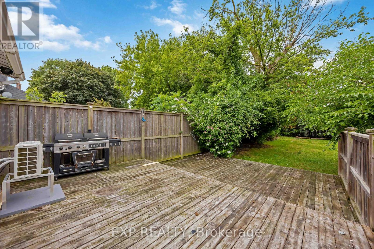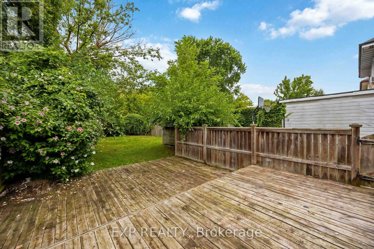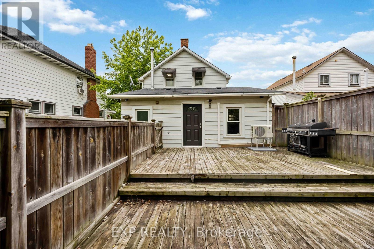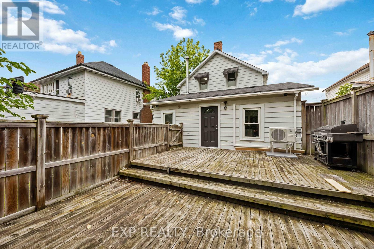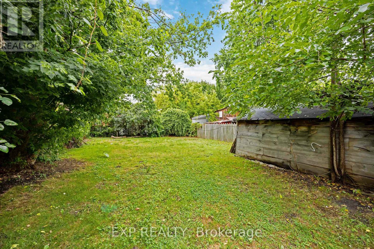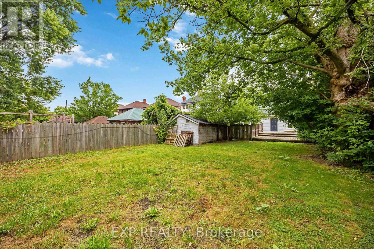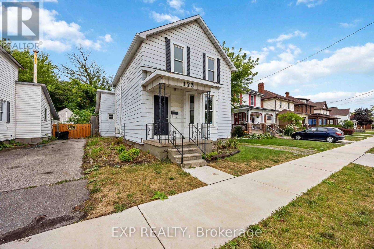173 Brock Street S, Sarnia, Ontario N7T 2W3 (28774880)
173 Brock Street S Sarnia, Ontario N7T 2W3
$279,900
This beautifully renovated 2-storey home is perfect for families,first-time buyers, or investors. With 4 spacious bedrooms and 2 full bathrooms, it offers the ideal balance of comfort and functionality.The thoughtful layout includes a main floor bedroom, 3 piece bath, andmain floor laundry, while the second floor boasts 3 additional bedrooms and a 4-piece bath.The modern kitchen features brand-new appliances, a large island for entertaining, and stylish finishes that blend practicality with elegance. The bright, inviting living room offers plenty of natural light and space to relax. Step outside to enjoy a large back deck and a private fenced yard perfect for family gatherings, pets, or summer barbecues. Located within walking distance to downtown Sarnia and the beautiful waterfront, this home is truly move-in ready and waiting for its next owners. An ideal homestead for those from out of area seeking to move for something more affordable; in this case without having to make sacrifices on owning a sizeable home with ample bedrooms, living space and a functional outdoor space with large yard. Sarnia offers many green spaces and waterfont parks and spaces on Lake Huron and Lake St.Clair. Experiencing year over year growth, this growing City continues to offer more and more ammenties and more opportunity! (id:60297)
Open House
This property has open houses!
12:00 pm
Ends at:2:00 pm
Property Details
| MLS® Number | X12363516 |
| Property Type | Single Family |
| Community Name | Sarnia |
| AmenitiesNearBy | Place Of Worship, Schools, Public Transit |
| CommunityFeatures | School Bus, Community Centre |
| EquipmentType | None |
| Features | Flat Site, Lighting, Level, Carpet Free |
| ParkingSpaceTotal | 3 |
| RentalEquipmentType | None |
| Structure | Deck, Porch |
| ViewType | City View |
Building
| BathroomTotal | 2 |
| BedroomsAboveGround | 4 |
| BedroomsTotal | 4 |
| Age | 100+ Years |
| Amenities | Separate Heating Controls |
| Appliances | Water Meter, Water Heater, Dishwasher, Dryer, Hood Fan, Stove, Washer, Refrigerator |
| BasementDevelopment | Unfinished |
| BasementType | Crawl Space (unfinished) |
| ConstructionStyleAttachment | Detached |
| CoolingType | Wall Unit |
| ExteriorFinish | Aluminum Siding |
| FoundationType | Block |
| HeatingFuel | Electric |
| HeatingType | Heat Pump |
| StoriesTotal | 2 |
| SizeInterior | 1100 - 1500 Sqft |
| Type | House |
| UtilityWater | Municipal Water |
Parking
| Detached Garage | |
| Garage |
Land
| Acreage | No |
| FenceType | Fully Fenced, Fenced Yard |
| LandAmenities | Place Of Worship, Schools, Public Transit |
| Sewer | Sanitary Sewer |
| SizeDepth | 151 Ft ,4 In |
| SizeFrontage | 41 Ft ,8 In |
| SizeIrregular | 41.7 X 151.4 Ft |
| SizeTotalText | 41.7 X 151.4 Ft|under 1/2 Acre |
| ZoningDescription | R2 |
Rooms
| Level | Type | Length | Width | Dimensions |
|---|---|---|---|---|
| Second Level | Bathroom | 1.84 m | 2.19 m | 1.84 m x 2.19 m |
| Second Level | Bedroom 2 | 2.93 m | 2.92 m | 2.93 m x 2.92 m |
| Second Level | Bedroom 3 | 2.93 m | 2.88 m | 2.93 m x 2.88 m |
| Second Level | Primary Bedroom | 4.02 m | 4.37 m | 4.02 m x 4.37 m |
| Main Level | Living Room | 4.68 m | 4.95 m | 4.68 m x 4.95 m |
| Main Level | Kitchen | 7.85 m | 4.32 m | 7.85 m x 4.32 m |
| Main Level | Bedroom | 1.84 m | 2.19 m | 1.84 m x 2.19 m |
| Main Level | Laundry Room | 1.98 m | 2.19 m | 1.98 m x 2.19 m |
| Main Level | Bathroom | 1.84 m | 2.19 m | 1.84 m x 2.19 m |
| Main Level | Dining Room | 3.77 m | 3.27 m | 3.77 m x 3.27 m |
Utilities
| Cable | Available |
| Electricity | Installed |
| Sewer | Installed |
https://www.realtor.ca/real-estate/28774880/173-brock-street-s-sarnia-sarnia
Interested?
Contact us for more information
Nathan Blanco
Salesperson
THINKING OF SELLING or BUYING?
We Get You Moving!
Contact Us

About Steve & Julia
With over 40 years of combined experience, we are dedicated to helping you find your dream home with personalized service and expertise.
© 2025 Wiggett Properties. All Rights Reserved. | Made with ❤️ by Jet Branding
