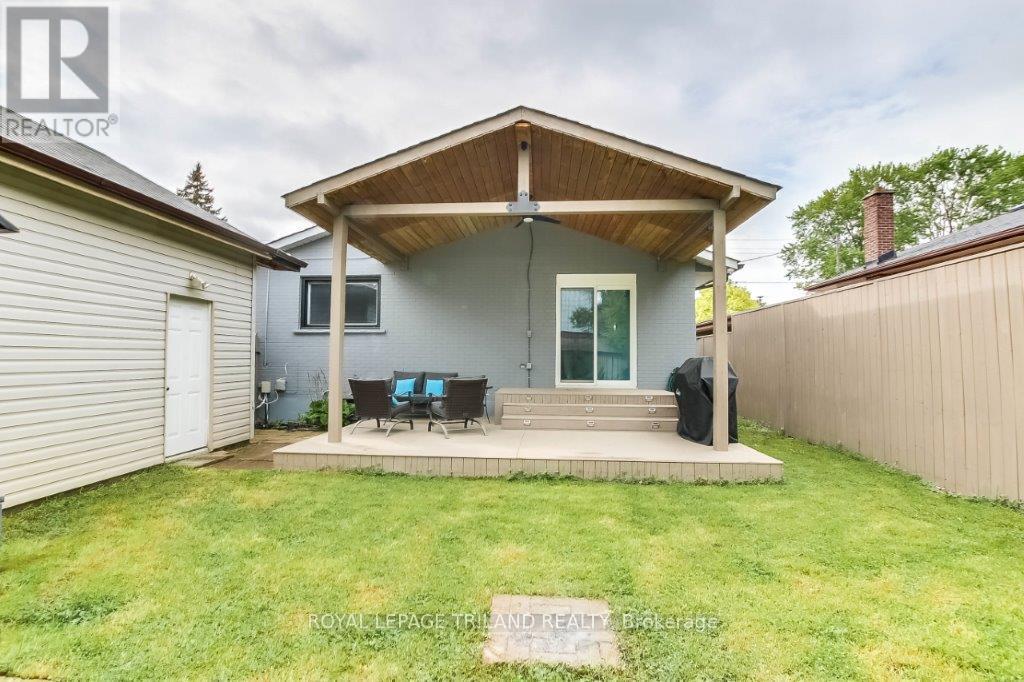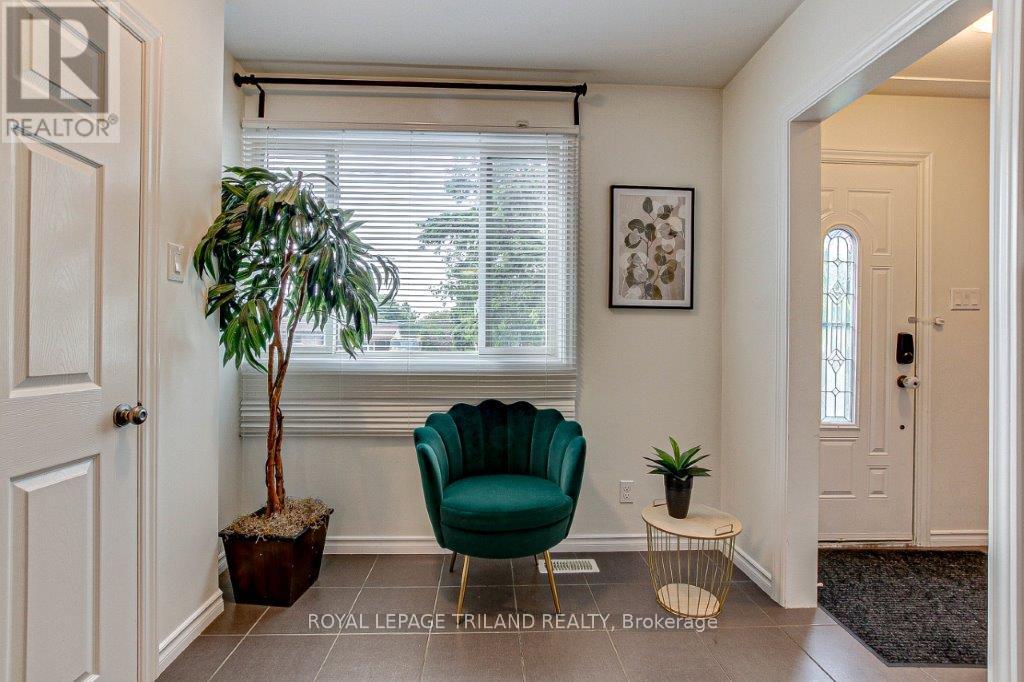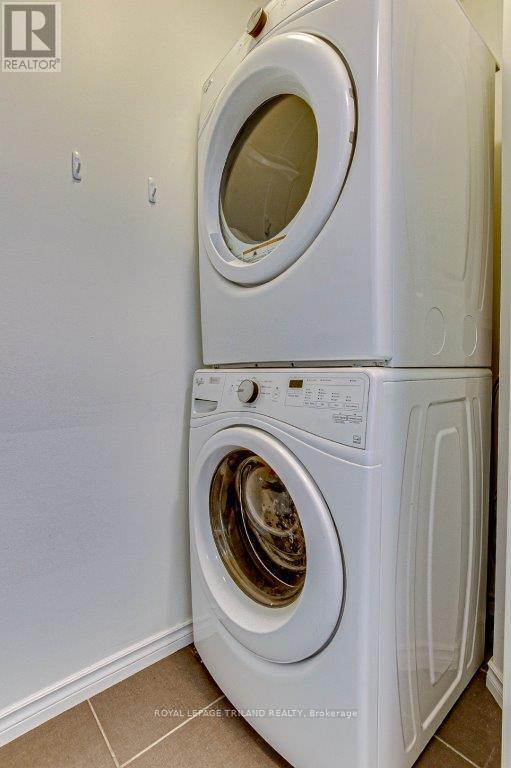173 Fergus Avenue E, Kitchener, Ontario N2A 2H4 (27659404)
173 Fergus Avenue E Kitchener, Ontario N2A 2H4
$2,450 Monthly
This is the main floor apartment that you have been looking for. This stunning renovated home is ready to move right in. The main floor boasts a large eat-in Kitchen with stainless steel appliance, a spacious living room ideal for entertaining. The main floor also includes 3 bedrooms including laundry perfect for your family. This leads to a fully fenced backyard with a covered deck for your morning coffee. This rental is walking distance to Fairview Mall, Zerhs, Shoppers Drugmart, Freshco to name a few and close to Highways perfect for commuters. this unit is non-smoking, no pets, includes 2 parking spaces and Tenant pays 50% of utilities in addition to the rent. **** EXTRAS **** n/a (id:60297)
Property Details
| MLS® Number | X10428110 |
| Property Type | Single Family |
| AmenitiesNearBy | Public Transit, Schools |
| CommunityFeatures | School Bus |
| Features | Flat Site, In Suite Laundry |
| ParkingSpaceTotal | 2 |
| Structure | Patio(s) |
Building
| BathroomTotal | 1 |
| BedroomsAboveGround | 3 |
| BedroomsTotal | 3 |
| Appliances | Dishwasher, Dryer, Refrigerator, Stove |
| ArchitecturalStyle | Bungalow |
| BasementFeatures | Apartment In Basement |
| BasementType | N/a |
| ConstructionStyleAttachment | Detached |
| CoolingType | Central Air Conditioning |
| ExteriorFinish | Brick |
| FireProtection | Smoke Detectors |
| FoundationType | Poured Concrete |
| HeatingFuel | Natural Gas |
| HeatingType | Forced Air |
| StoriesTotal | 1 |
| SizeInterior | 1099.9909 - 1499.9875 Sqft |
| Type | House |
| UtilityWater | Municipal Water |
Land
| Acreage | No |
| LandAmenities | Public Transit, Schools |
| LandscapeFeatures | Landscaped |
| Sewer | Sanitary Sewer |
| SizeDepth | 105 Ft ,10 In |
| SizeFrontage | 50 Ft ,1 In |
| SizeIrregular | 50.1 X 105.9 Ft |
| SizeTotalText | 50.1 X 105.9 Ft|under 1/2 Acre |
Rooms
| Level | Type | Length | Width | Dimensions |
|---|---|---|---|---|
| Main Level | Kitchen | 4.84 m | 7.04 m | 4.84 m x 7.04 m |
| Main Level | Living Room | 5.05 m | 5.69 m | 5.05 m x 5.69 m |
| Main Level | Primary Bedroom | 3.62 m | 3.06 m | 3.62 m x 3.06 m |
| Main Level | Bedroom 2 | 3.62 m | 3.06 m | 3.62 m x 3.06 m |
| Main Level | Bedroom 3 | 3.47 m | 3.56 m | 3.47 m x 3.56 m |
| Main Level | Bathroom | 3.17 m | 1.25 m | 3.17 m x 1.25 m |
Utilities
| Cable | Available |
| Sewer | Installed |
https://www.realtor.ca/real-estate/27659404/173-fergus-avenue-e-kitchener
Interested?
Contact us for more information
William Cattle
Salesperson
757 Dundas Street
Woodstock, Ontario N4S 1E8
THINKING OF SELLING or BUYING?
Let’s start the conversation.
Contact Us

Important Links
About Steve & Julia
With over 40 years of combined experience, we are dedicated to helping you find your dream home with personalized service and expertise.
© 2024 Wiggett Properties. All Rights Reserved. | Made with ❤️ by Jet Branding

























