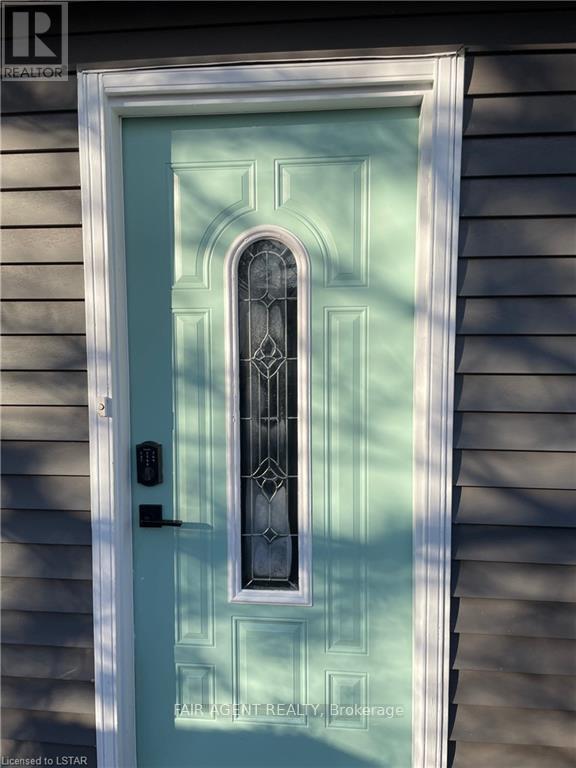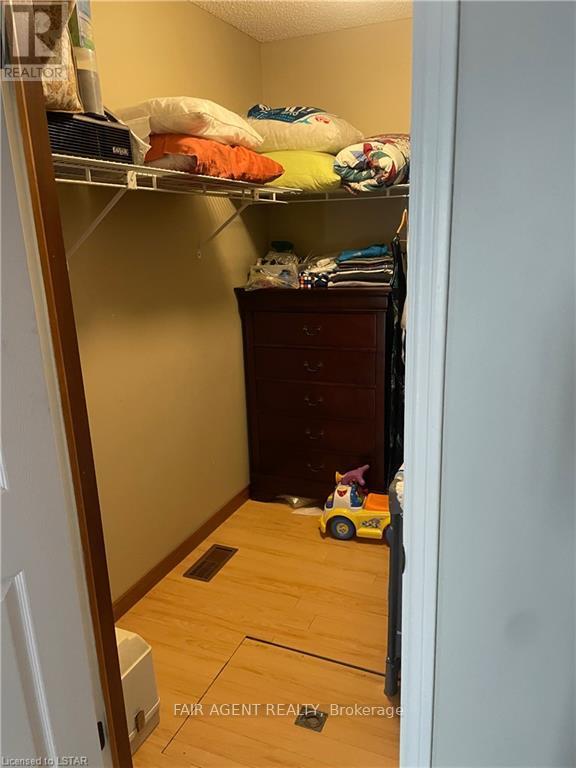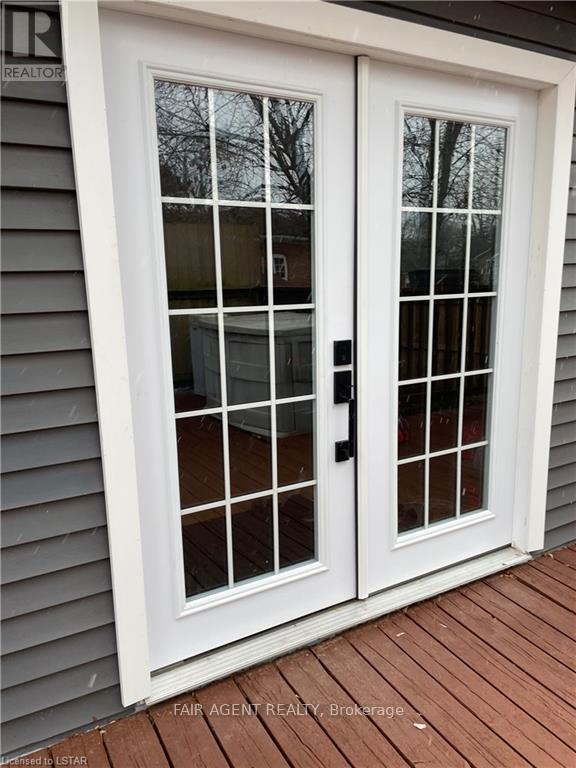173 Pearl Street, Lambton Shores, Ontario N0M 2N0 (26996773)
173 Pearl Street Lambton Shores, Ontario N0M 2N0
$399,999
Tucked away in the quaint town of Thedford, Ontario, this 2 bed 2 bath home offers comfort, convenience, and charm. Ideal for first-time homebuyers, newlyweds, downsizers or those looking to enjoy retirement away from the hustle and bustle of city life, it provides easy access to amenities, being just 15-20 minutes from shopping and groceries, and a mere 10 minutes from the nearest beach. The property features two bedrooms, with the master boasting a walk-in closet and an ensuite 3-piece bathroom. \r\n\r\nThe heart of the home is its open floor plan, where a conversational kitchen and dining area seamlessly connect with the living room, making it perfect for entertaining or enjoying quiet, cozy evenings. The home also includes a sizable laundry room, enhancing practicality. Outside, the beauty of all four seasons can be admired from a large deck, ideal for relaxation or gatherings. The generous yard, fully fenced for pets, offers ample space for a personal garden, greenhouse, or play area for children. Additional features include a 160 sq. ft. insulated shed with electrical connections and a separate tool shed for storage or handyman projects. Embrace the essence of tranquil living while providing the backdrop for a vibrant lifestyle amidst beautiful scenery. (id:60297)
Property Details
| MLS® Number | X8286084 |
| Property Type | Single Family |
| Community Name | Lambton Shores |
| EquipmentType | None |
| Features | Wooded Area, Dry |
| ParkingSpaceTotal | 8 |
| RentalEquipmentType | None |
| Structure | Workshop |
Building
| BathroomTotal | 2 |
| BedroomsAboveGround | 2 |
| BedroomsTotal | 2 |
| Appliances | Dryer, Washer, Window Coverings |
| ArchitecturalStyle | Bungalow |
| ConstructionStyleAttachment | Detached |
| CoolingType | Central Air Conditioning |
| ExteriorFinish | Vinyl Siding |
| FoundationType | Block |
| HeatingFuel | Natural Gas |
| HeatingType | Forced Air |
| StoriesTotal | 1 |
| SizeInterior | 699.9943 - 1099.9909 Sqft |
| Type | House |
| UtilityWater | Municipal Water |
Land
| AccessType | Year-round Access |
| Acreage | No |
| FenceType | Fenced Yard |
| Sewer | Sanitary Sewer |
| SizeDepth | 162 Ft ,4 In |
| SizeFrontage | 60 Ft ,4 In |
| SizeIrregular | 60.4 X 162.4 Ft ; 60x165 |
| SizeTotalText | 60.4 X 162.4 Ft ; 60x165|under 1/2 Acre |
| ZoningDescription | R1 |
Utilities
| Cable | Installed |
https://www.realtor.ca/real-estate/26996773/173-pearl-street-lambton-shores-lambton-shores
Interested?
Contact us for more information
Steven Loney
Broker of Record
THINKING OF SELLING or BUYING?
Let’s start the conversation.
Contact Us

Important Links
About Steve & Julia
With over 40 years of combined experience, we are dedicated to helping you find your dream home with personalized service and expertise.
© 2024 Wiggett Properties. All Rights Reserved. | Made with ❤️ by Jet Branding






























