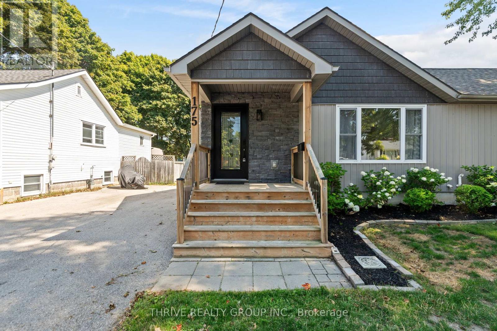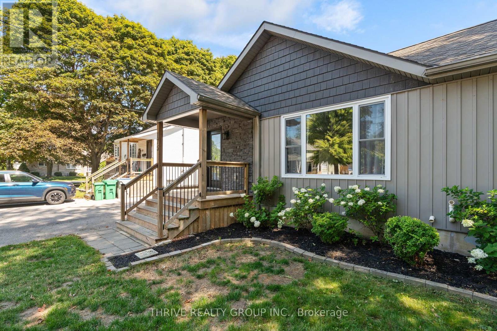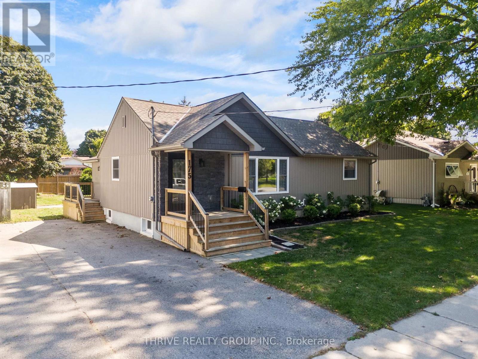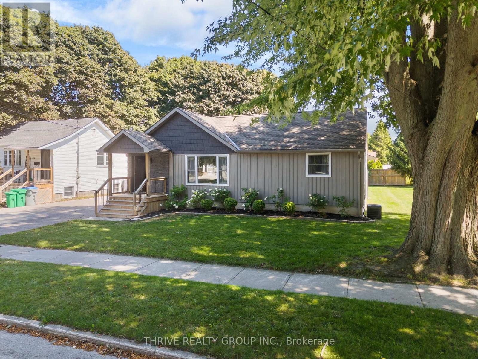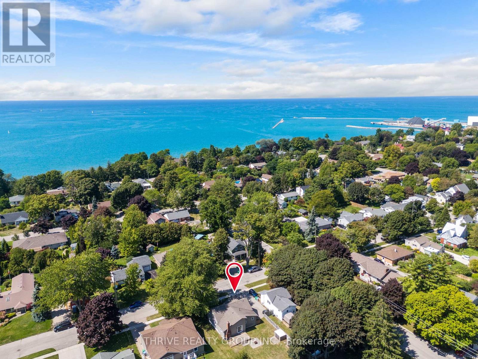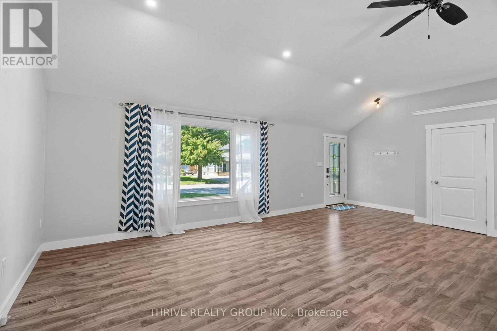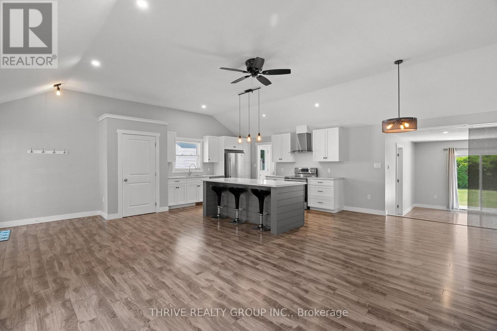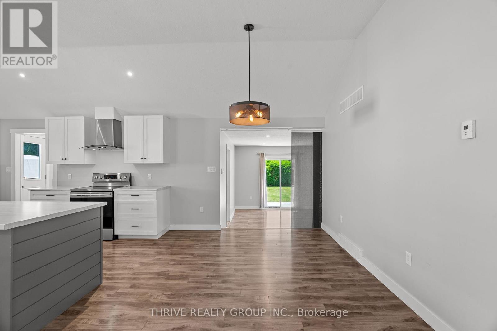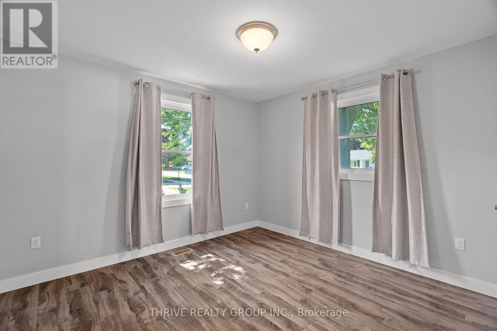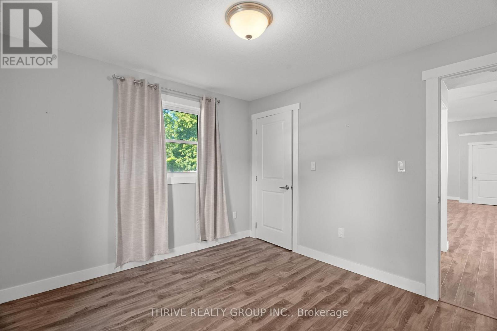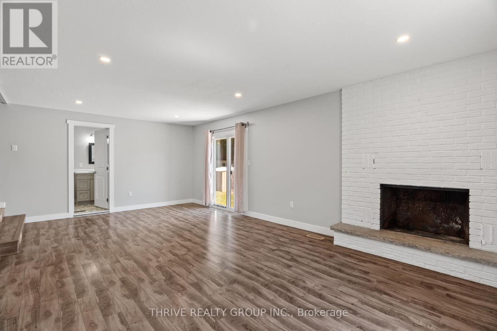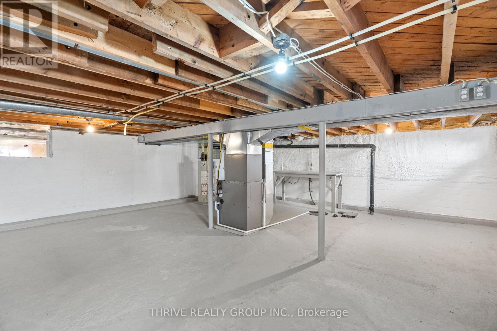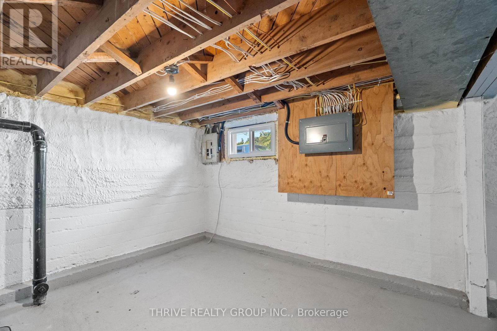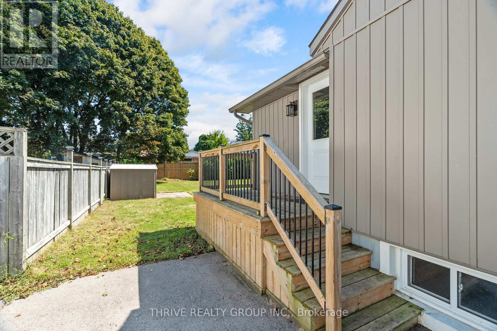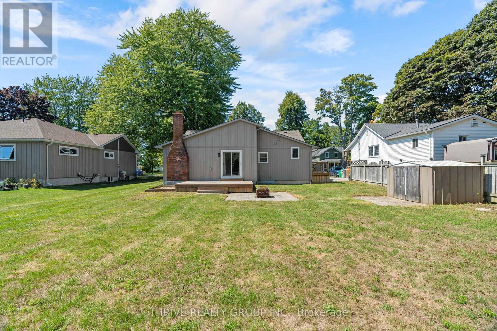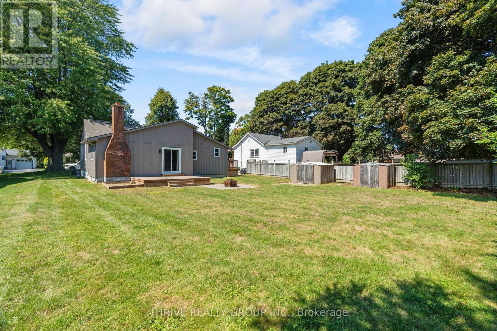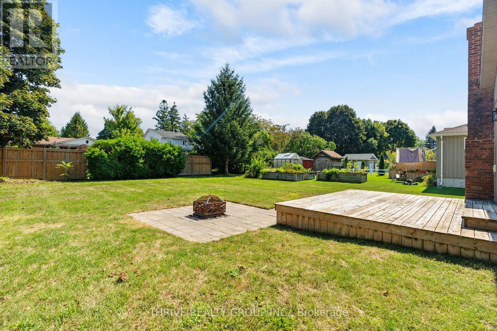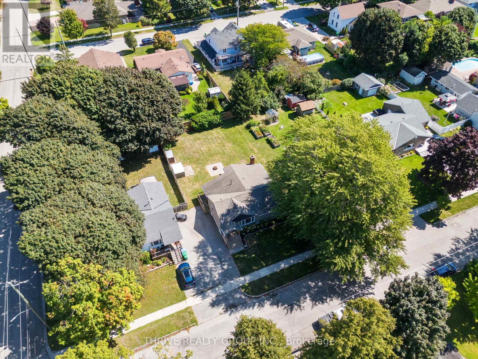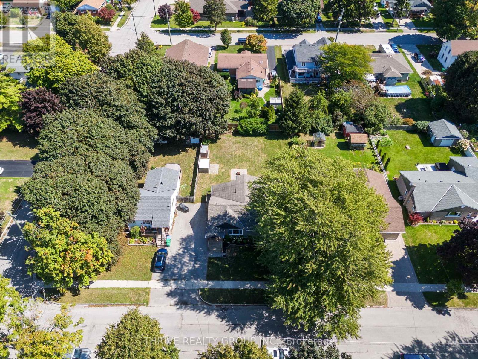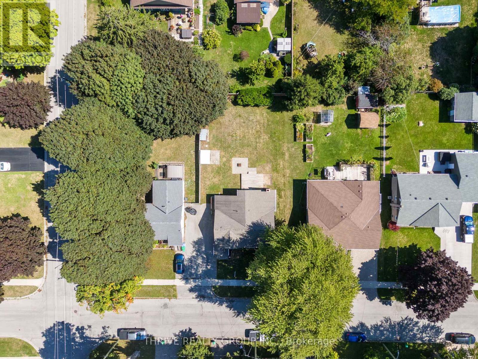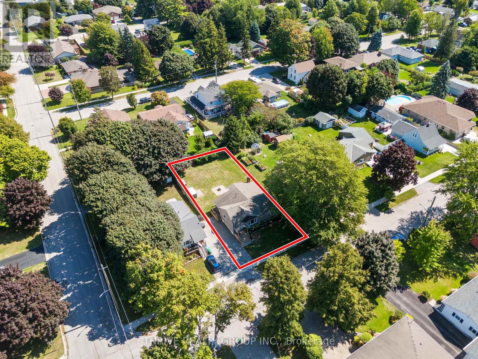175 Warren Street, Goderich (Goderich (Town)), Ontario N7A 3W7 (28797748)
175 Warren Street Goderich, Ontario N7A 3W7
$579,000
Charming Bungalow in Goderich Steps from the Beach! Welcome to this Affordable, well-kept bungalow located in the beautiful lakeside town of Goderich, Ontario. Just a short walk to the sandy shores of Lake Huron, this home offers the perfect blend of small-town charm and beachside living.The main floor features a bright and inviting layout, ideal for families, retirees, or anyone looking for a peaceful retreat. The large backyard is a true highlight perfect for summer gatherings, gardening, or simply relaxing in your own private outdoor space.Set in a quiet neighbourhood yet close to parks, shops, dining, and Goderich's famous sunsets, this home provides the lifestyle you've been waiting for. Whether as a year-round residence or a seasonal getaway, this property is a rare find especially for the price! Don't miss your chance to call this charming bungalow your own! (id:60297)
Property Details
| MLS® Number | X12373605 |
| Property Type | Single Family |
| Community Name | Goderich (Town) |
| AmenitiesNearBy | Beach, Hospital, Park, Marina |
| ParkingSpaceTotal | 2 |
| Structure | Deck |
Building
| BathroomTotal | 2 |
| BedroomsAboveGround | 2 |
| BedroomsTotal | 2 |
| Age | 51 To 99 Years |
| Appliances | Water Heater, Dishwasher, Dryer, Stove, Washer, Refrigerator |
| ArchitecturalStyle | Bungalow |
| BasementDevelopment | Unfinished |
| BasementType | N/a (unfinished) |
| ConstructionStyleAttachment | Detached |
| CoolingType | Central Air Conditioning |
| ExteriorFinish | Vinyl Siding |
| FireplacePresent | Yes |
| FireplaceTotal | 1 |
| FireplaceType | Roughed In |
| FoundationType | Block, Concrete |
| HalfBathTotal | 1 |
| HeatingFuel | Natural Gas |
| HeatingType | Forced Air |
| StoriesTotal | 1 |
| SizeInterior | 1100 - 1500 Sqft |
| Type | House |
| UtilityWater | Municipal Water |
Parking
| No Garage |
Land
| Acreage | No |
| LandAmenities | Beach, Hospital, Park, Marina |
| Sewer | Sanitary Sewer |
| SizeDepth | 132 Ft |
| SizeFrontage | 66 Ft |
| SizeIrregular | 66 X 132 Ft |
| SizeTotalText | 66 X 132 Ft |
| ZoningDescription | R2 |
Rooms
| Level | Type | Length | Width | Dimensions |
|---|---|---|---|---|
| Lower Level | Other | 3.43 m | 2.94 m | 3.43 m x 2.94 m |
| Main Level | Living Room | 7.16 m | 3.43 m | 7.16 m x 3.43 m |
| Main Level | Kitchen | 4.14 m | 3.5 m | 4.14 m x 3.5 m |
| Main Level | Dining Room | 3 m | 3.6 m | 3 m x 3.6 m |
| Main Level | Family Room | 6.88 m | 4.08 m | 6.88 m x 4.08 m |
| Main Level | Laundry Room | 3.44 m | 2.93 m | 3.44 m x 2.93 m |
| Main Level | Bathroom | 1.6 m | 2.94 m | 1.6 m x 2.94 m |
| Main Level | Primary Bedroom | 4.87 m | 3.39 m | 4.87 m x 3.39 m |
| Main Level | Bedroom 2 | 3.22 m | 1.43 m | 3.22 m x 1.43 m |
| Main Level | Bathroom | 1.15 m | 1.32 m | 1.15 m x 1.32 m |
https://www.realtor.ca/real-estate/28797748/175-warren-street-goderich-goderich-town-goderich-town
Interested?
Contact us for more information
Michael Vandervloet
Broker
THINKING OF SELLING or BUYING?
We Get You Moving!
Contact Us

About Steve & Julia
With over 40 years of combined experience, we are dedicated to helping you find your dream home with personalized service and expertise.
© 2025 Wiggett Properties. All Rights Reserved. | Made with ❤️ by Jet Branding

