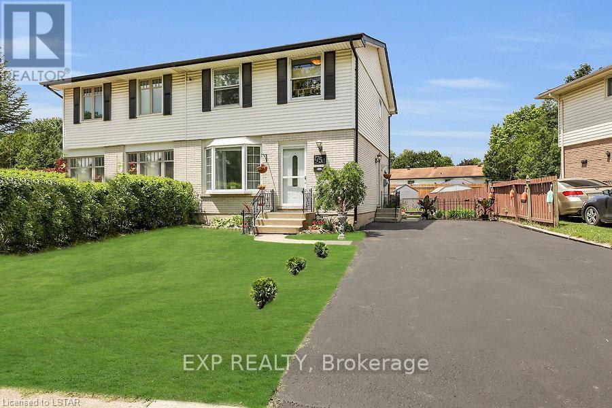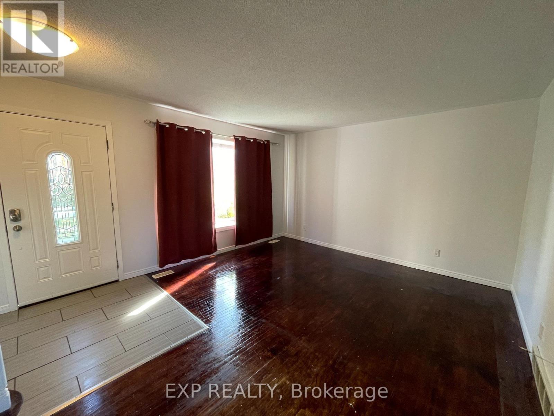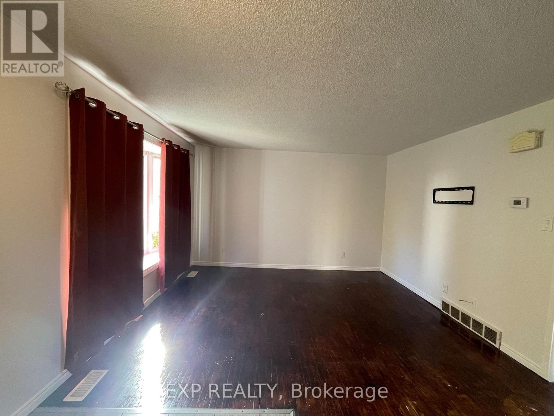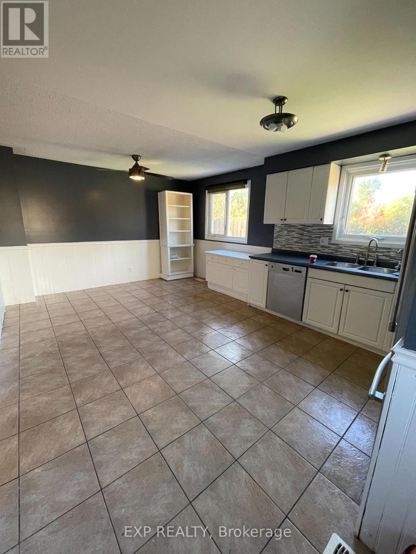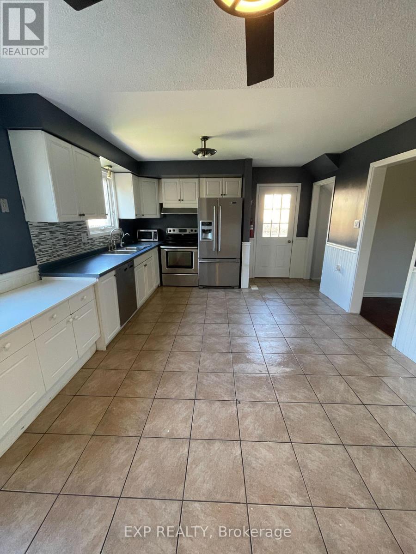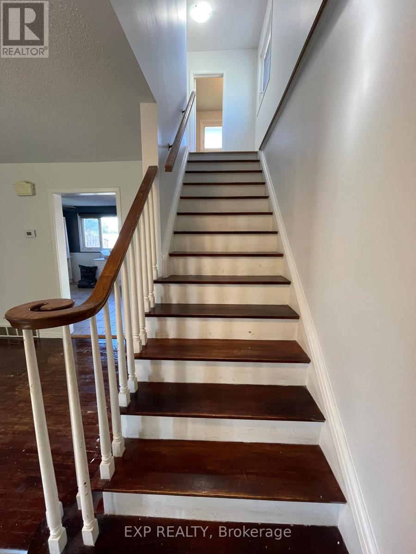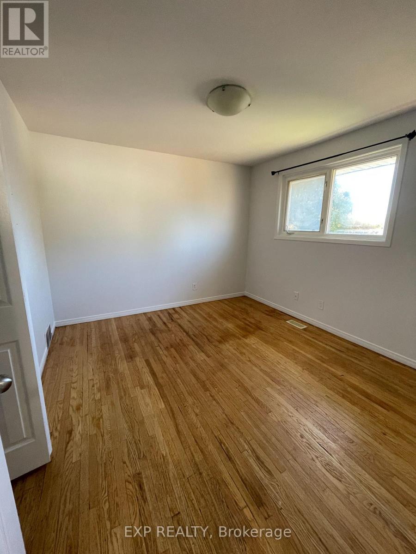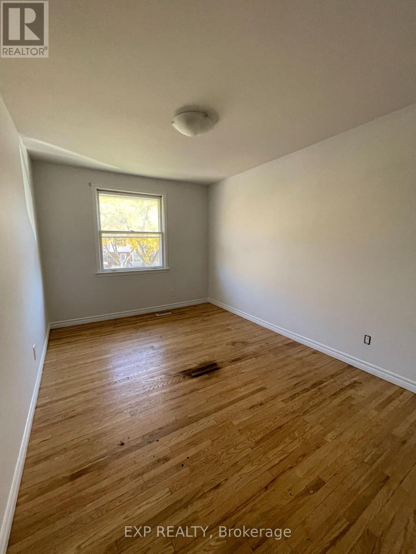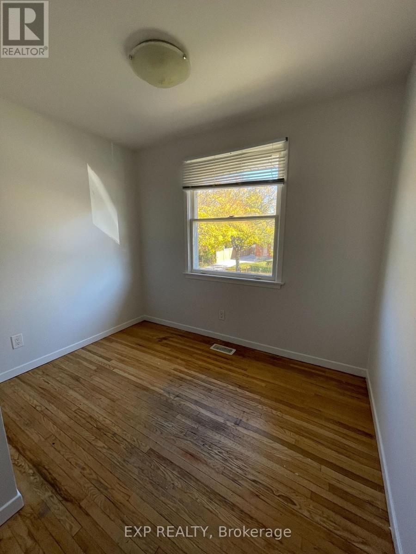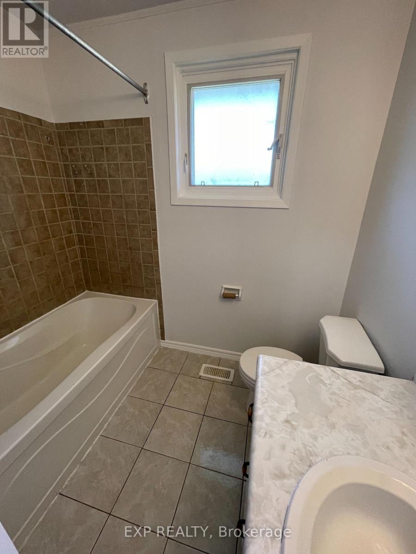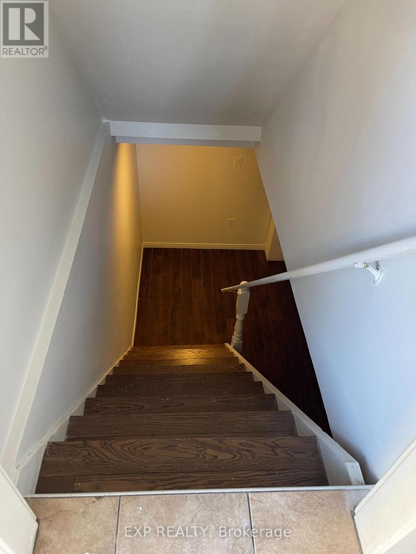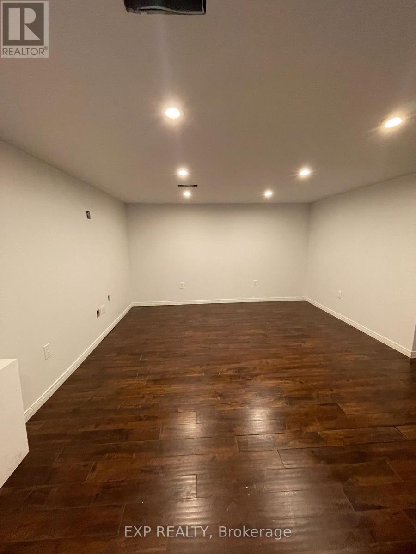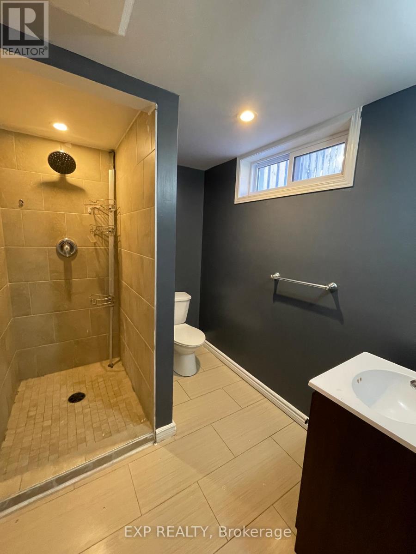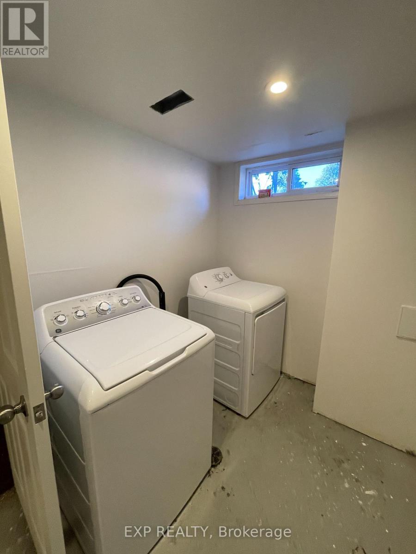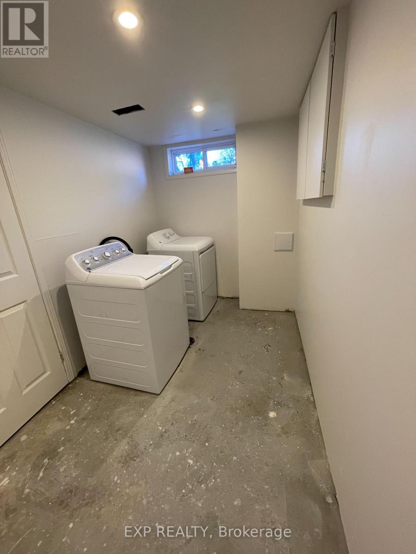1754 Culver Drive, London East (East H), Ontario N5V 3H2 (28792237)
1754 Culver Drive London East, Ontario N5V 3H2
$2,400 Monthly
Step into this exquisite two-story, three-bedroom, semi-detached residence. As you enter, you'll immediately be captivated by the expansive living room adorned with hardwood floors and a generous bay window. The kitchen has stainless steel appliances and an inviting dining area. A convenient side door leads to an large backyard. Upstairs, you'll find three generously sized bedrooms and a well-appointed full bathroom. The lower level has been thoughtfully finished to include a spacious recreation room, another full bathroom and the laundry room. The main floor and upper level both feature the hardwood flooring throughout. Located just minutes away from the 401 highway, Fanshawe College main Campus, Downtown. Transit Bus stop is right outside the house. Shopping centers, Grocery and a variety of dining options, this property offers both convenience and charm. (id:60297)
Property Details
| MLS® Number | X12370967 |
| Property Type | Single Family |
| Community Name | East H |
| Features | Flat Site, Dry |
| ParkingSpaceTotal | 2 |
Building
| BathroomTotal | 2 |
| BedroomsAboveGround | 3 |
| BedroomsTotal | 3 |
| Appliances | Water Heater, Dryer, Microwave, Stove, Washer, Refrigerator |
| BasementDevelopment | Finished |
| BasementType | Full (finished) |
| ConstructionStyleAttachment | Semi-detached |
| CoolingType | Central Air Conditioning |
| ExteriorFinish | Vinyl Siding, Brick |
| FlooringType | Hardwood |
| FoundationType | Poured Concrete |
| HeatingFuel | Natural Gas |
| HeatingType | Forced Air |
| StoriesTotal | 2 |
| SizeInterior | 1100 - 1500 Sqft |
| Type | House |
| UtilityWater | Municipal Water |
Parking
| No Garage |
Land
| Acreage | No |
| Sewer | Sanitary Sewer |
| SizeIrregular | 45 X 109 Acre |
| SizeTotalText | 45 X 109 Acre |
Rooms
| Level | Type | Length | Width | Dimensions |
|---|---|---|---|---|
| Second Level | Bedroom | 3.51 m | 3.28 m | 3.51 m x 3.28 m |
| Second Level | Bedroom 2 | 4.19 m | 2.87 m | 4.19 m x 2.87 m |
| Second Level | Bedroom 3 | 3.15 m | 2.87 m | 3.15 m x 2.87 m |
| Second Level | Bathroom | Measurements not available | ||
| Basement | Family Room | 5.54 m | 3.89 m | 5.54 m x 3.89 m |
| Basement | Bathroom | Measurements not available | ||
| Main Level | Living Room | 5.61 m | 3.99 m | 5.61 m x 3.99 m |
| Main Level | Kitchen | 5.72 m | 3.86 m | 5.72 m x 3.86 m |
Utilities
| Cable | Available |
| Electricity | Available |
| Sewer | Installed |
https://www.realtor.ca/real-estate/28792237/1754-culver-drive-london-east-east-h-east-h
Interested?
Contact us for more information
Tanmeet Prabhakar
Broker
Jitin Sahni
Salesperson
THINKING OF SELLING or BUYING?
We Get You Moving!
Contact Us

About Steve & Julia
With over 40 years of combined experience, we are dedicated to helping you find your dream home with personalized service and expertise.
© 2025 Wiggett Properties. All Rights Reserved. | Made with ❤️ by Jet Branding
