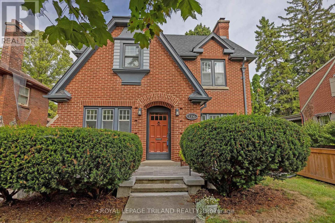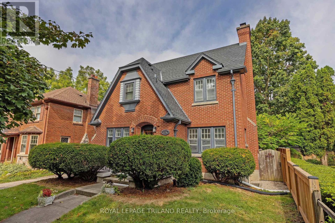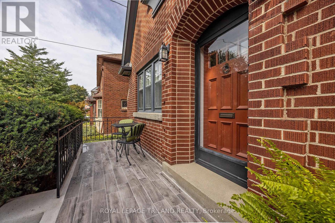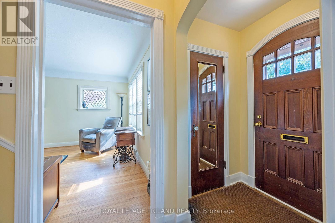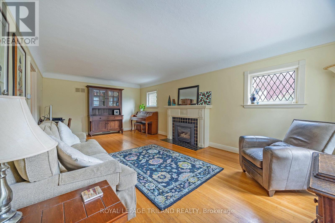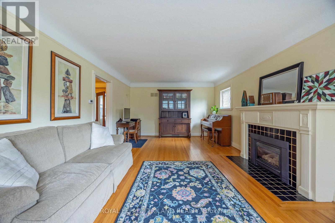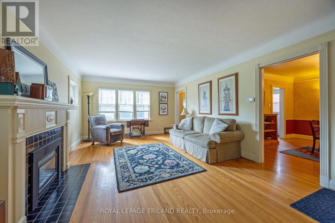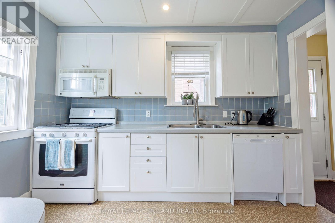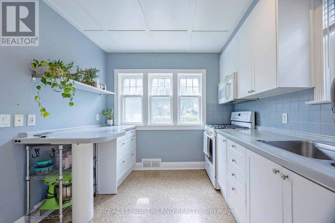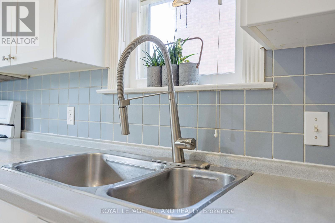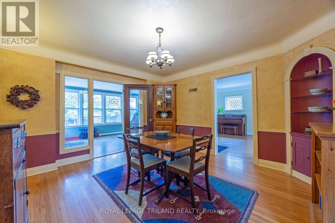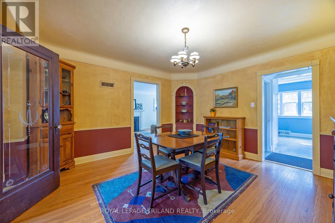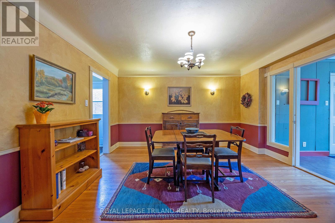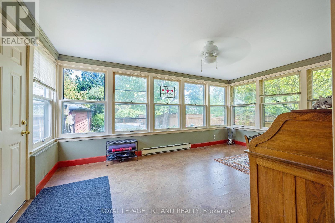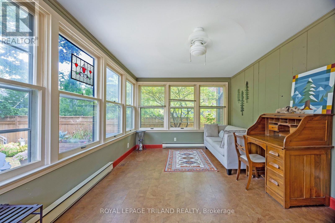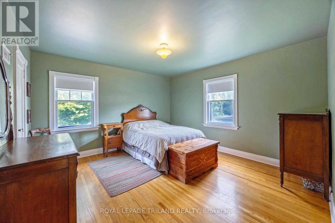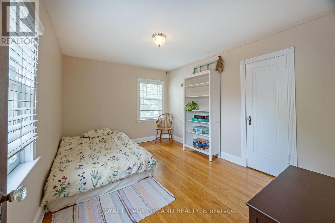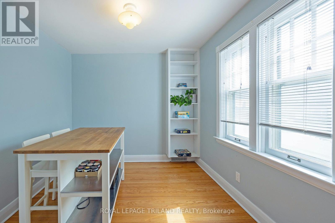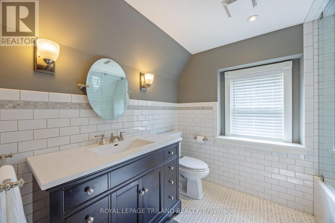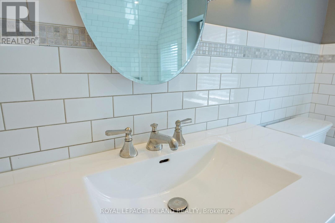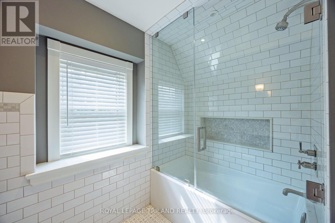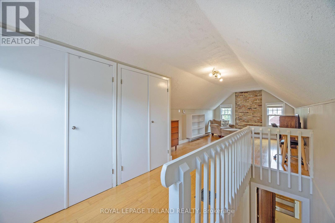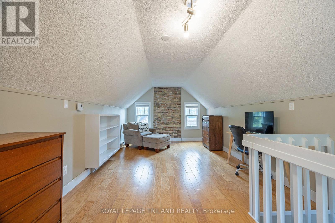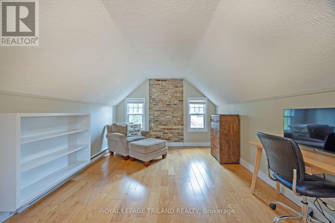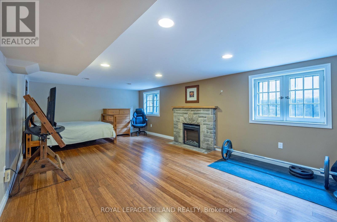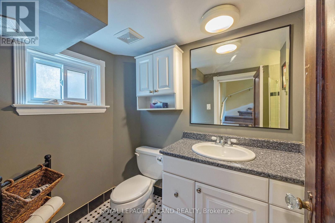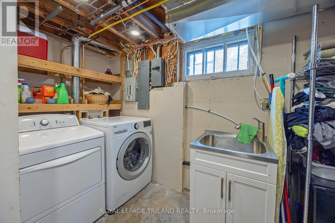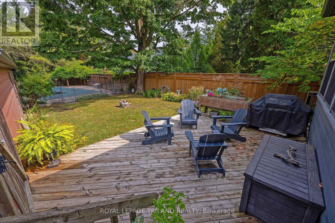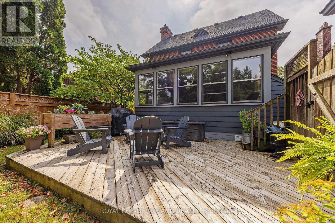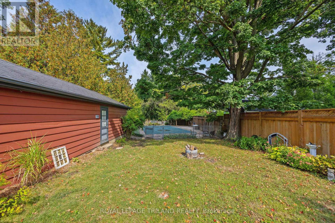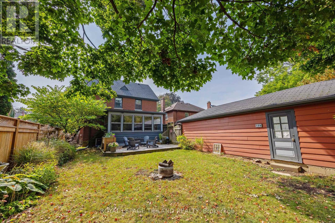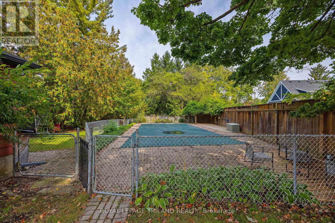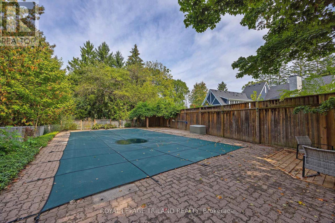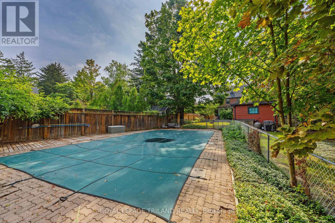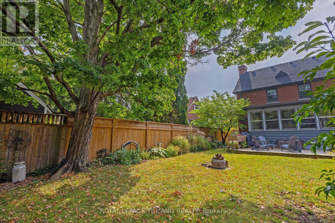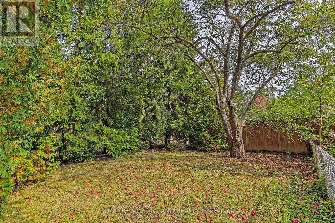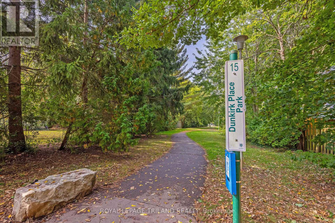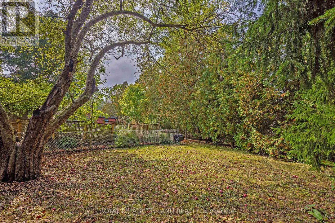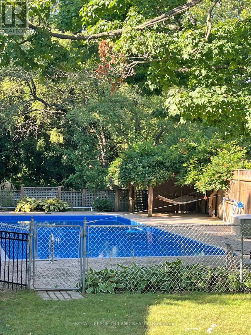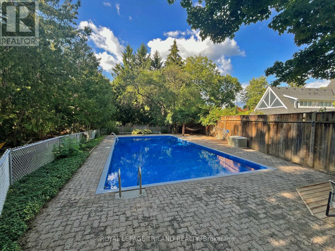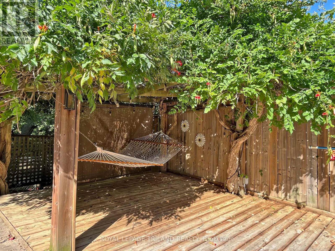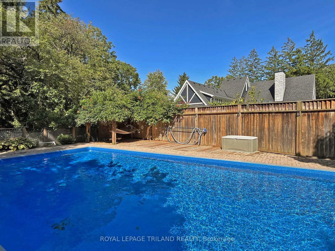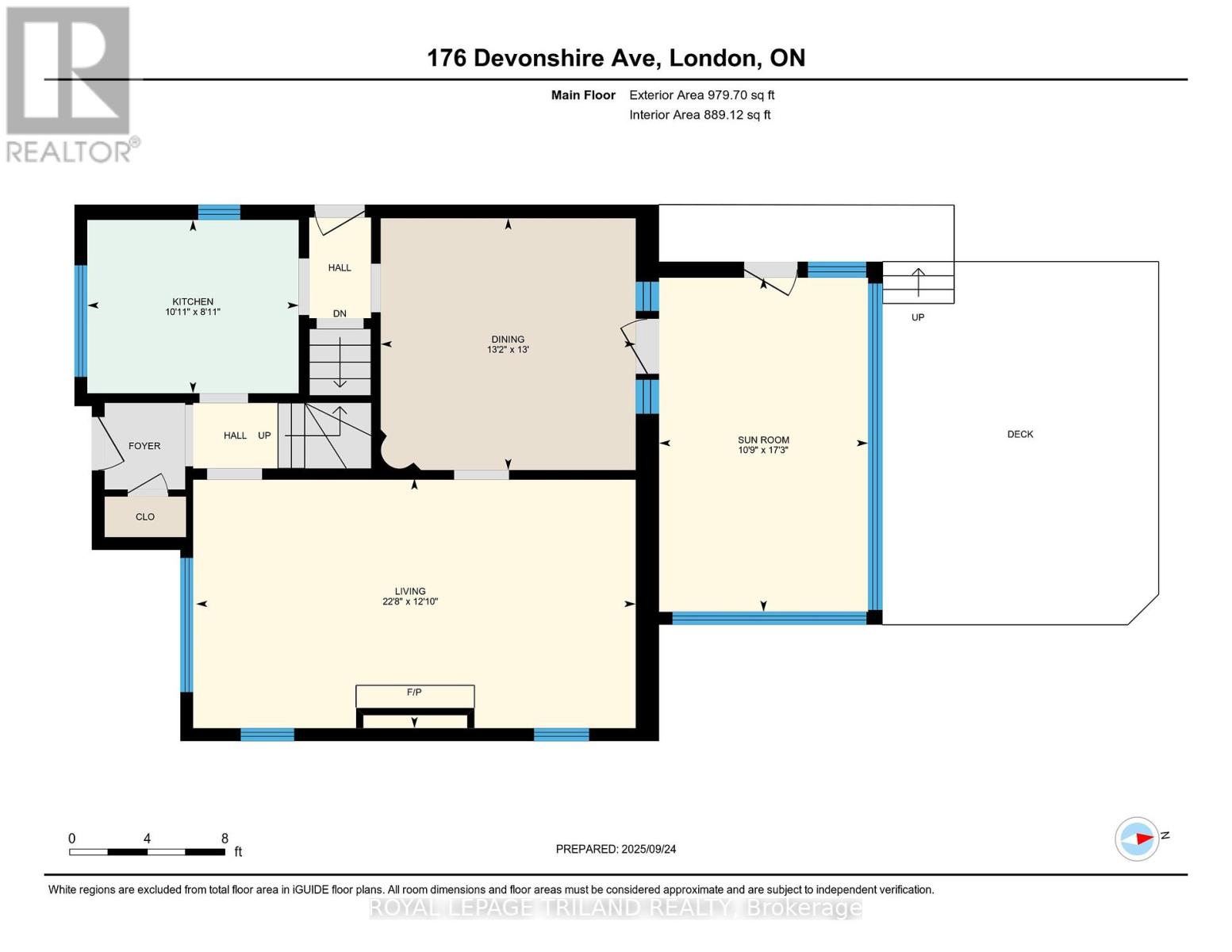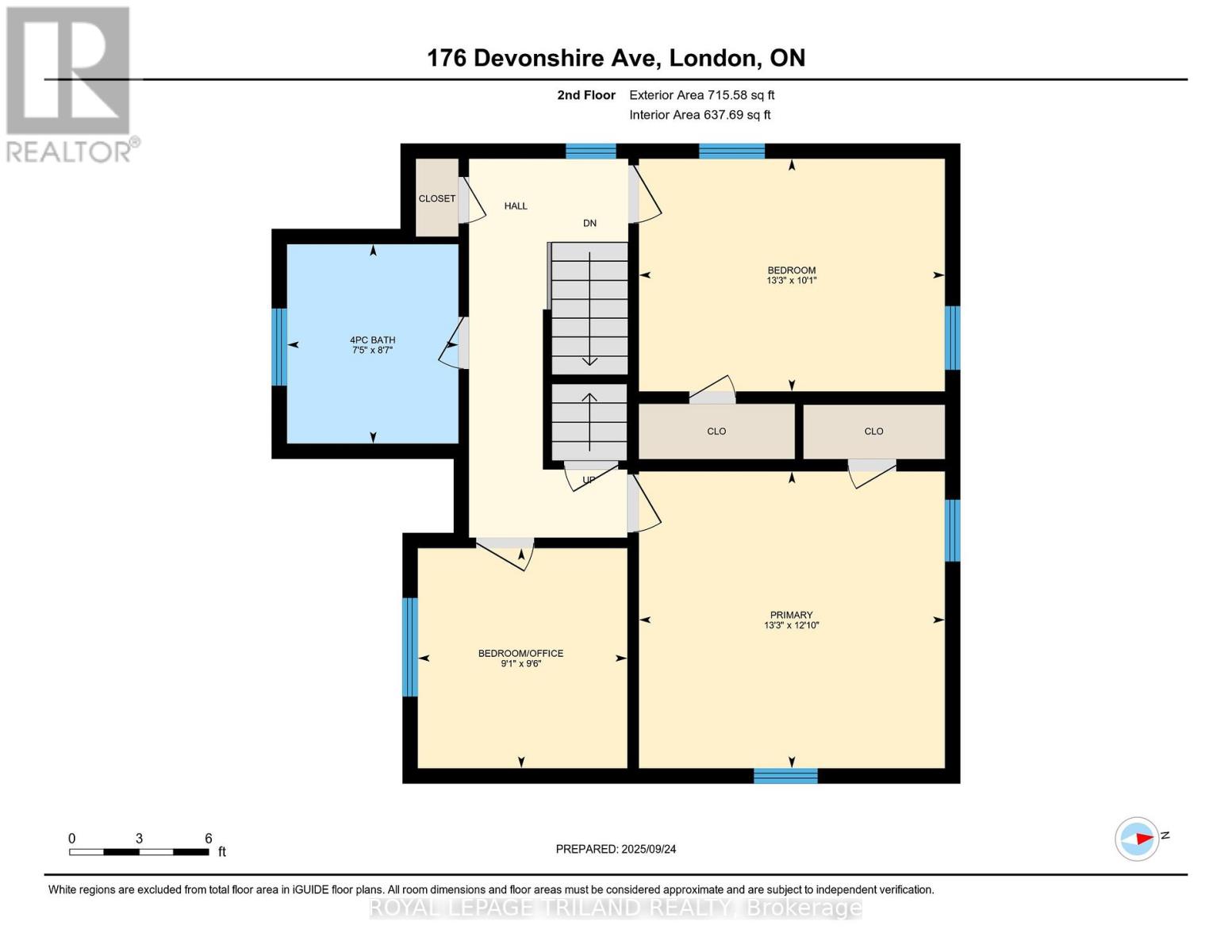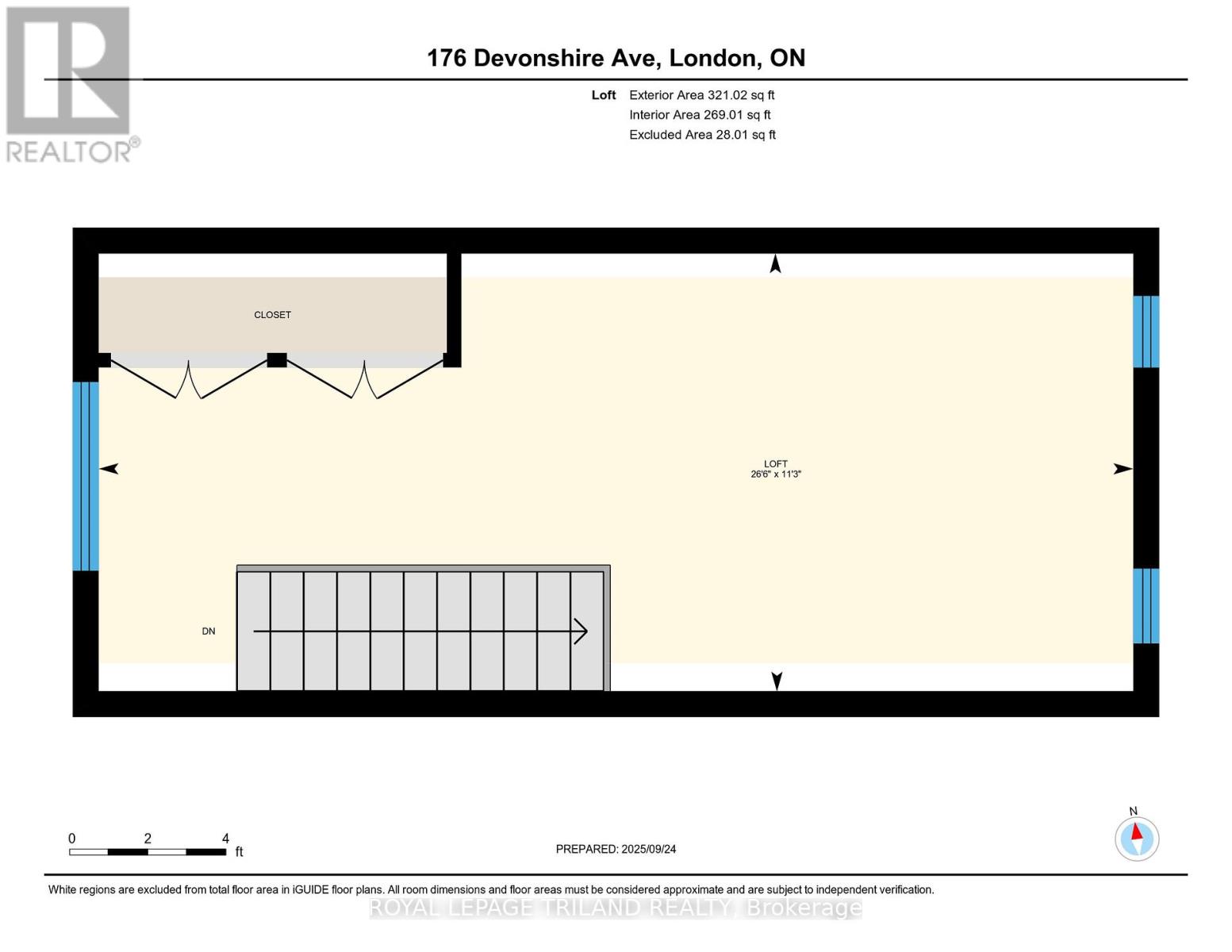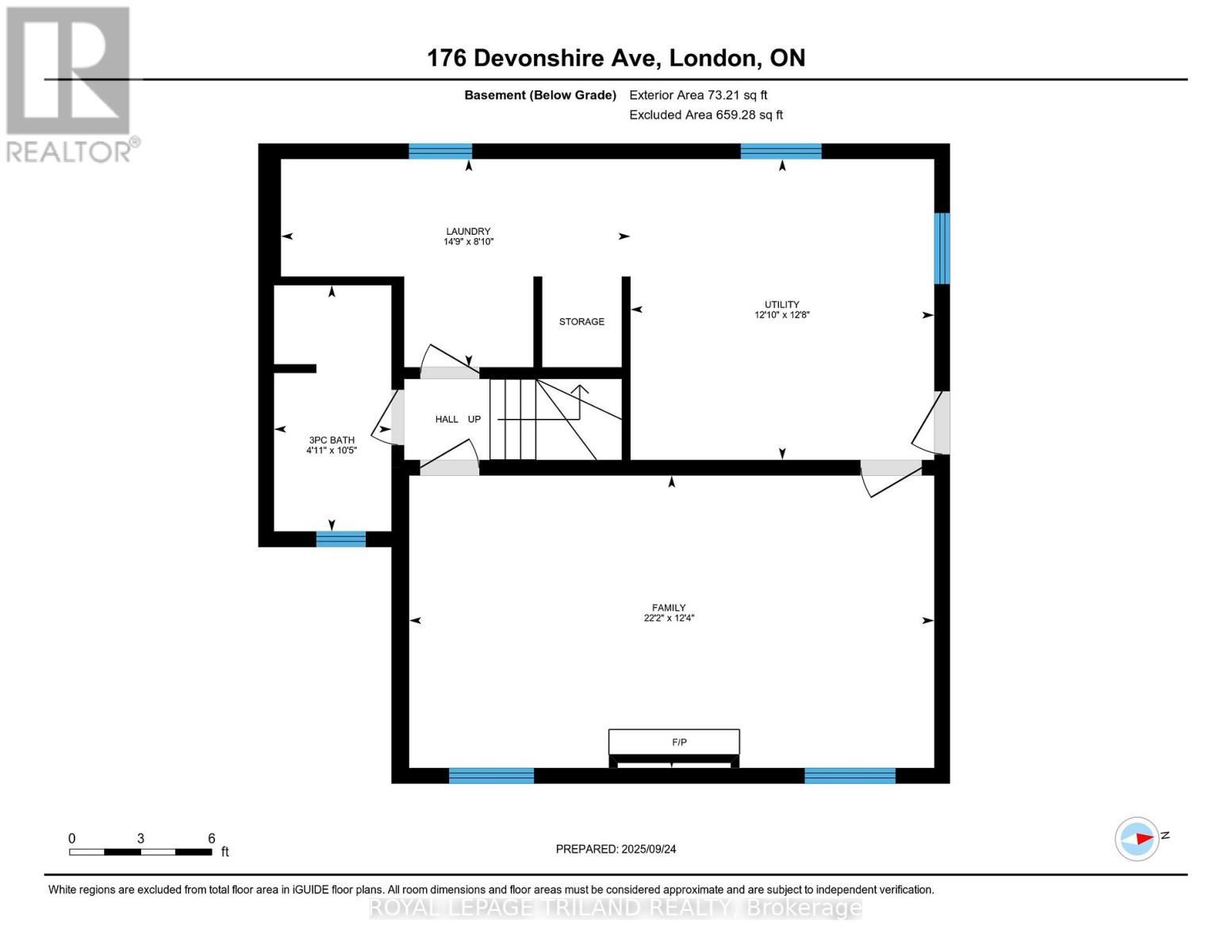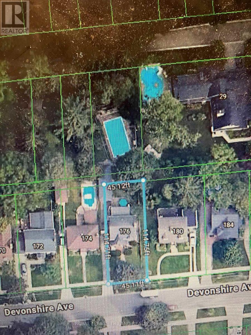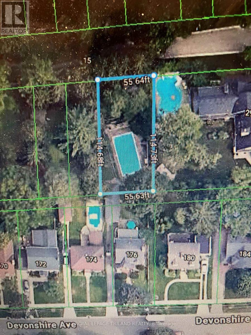176 Devonshire Avenue, London South (South F), Ontario N6C 2J1 (28906601)
176 Devonshire Avenue London South, Ontario N6C 2J1
$899,900
Handsome and stately residence on one of the most desired blocks in Old South, steps from Wortley Village in the Mountsfield School District. Home sits on a large treed lot, backing onto Dunkirk park, containing a 20 x 40 inground salt water pool. All the charm and character one expects with hardwood floors and built in cabinetry. Large elegant principal rooms, with formal living and dining rooms, and sunroom facing the private yard and pool. Second story contains 3 bedrooms and an updated 4 piece bathroom, and access to the finished loft, perfect for a primary retreat or additional living room area. A partially finished basement with separate entrance adds additional living space for teens, guests, or large families. Incredible lot with tandem 2 car garage, salt water pool with newer salt cell (25), pump (25) and liner (24). Roof was re-shingled in 2024. An ideal forever home, in a picturesque setting on one of the finest blocks in town. (id:60297)
Property Details
| MLS® Number | X12423883 |
| Property Type | Single Family |
| Community Name | South F |
| AmenitiesNearBy | Park, Public Transit, Schools |
| EquipmentType | Water Heater |
| Features | Flat Site |
| ParkingSpaceTotal | 5 |
| PoolFeatures | Salt Water Pool |
| PoolType | Inground Pool |
| RentalEquipmentType | Water Heater |
Building
| BathroomTotal | 2 |
| BedroomsAboveGround | 3 |
| BedroomsBelowGround | 1 |
| BedroomsTotal | 4 |
| Age | 51 To 99 Years |
| Amenities | Fireplace(s) |
| Appliances | Water Heater, Dishwasher, Dryer, Stove, Washer, Refrigerator |
| BasementDevelopment | Partially Finished |
| BasementType | N/a (partially Finished) |
| ConstructionStyleAttachment | Detached |
| CoolingType | Central Air Conditioning |
| ExteriorFinish | Brick, Cedar Siding |
| FireProtection | Smoke Detectors |
| FireplacePresent | Yes |
| FireplaceTotal | 1 |
| FoundationType | Block |
| HeatingFuel | Natural Gas |
| HeatingType | Forced Air |
| StoriesTotal | 3 |
| SizeInterior | 1500 - 2000 Sqft |
| Type | House |
| UtilityWater | Municipal Water |
Parking
| Detached Garage | |
| Garage |
Land
| Acreage | No |
| FenceType | Fenced Yard |
| LandAmenities | Park, Public Transit, Schools |
| Sewer | Sanitary Sewer |
| SizeDepth | 229 Ft |
| SizeFrontage | 45 Ft ,1 In |
| SizeIrregular | 45.1 X 229 Ft ; 2 Separate Deeded Lts; Back 55.64x114.68 |
| SizeTotalText | 45.1 X 229 Ft ; 2 Separate Deeded Lts; Back 55.64x114.68 |
| ZoningDescription | R1-4 |
Rooms
| Level | Type | Length | Width | Dimensions |
|---|---|---|---|---|
| Second Level | Primary Bedroom | 3.91 m | 4.03 m | 3.91 m x 4.03 m |
| Second Level | Bedroom | 2.9 m | 2.76 m | 2.9 m x 2.76 m |
| Second Level | Bedroom | 3.06 m | 4.03 m | 3.06 m x 4.03 m |
| Third Level | Loft | 8.08 m | 3.42 m | 8.08 m x 3.42 m |
| Lower Level | Utility Room | 3.87 m | 3.91 m | 3.87 m x 3.91 m |
| Lower Level | Recreational, Games Room | 3.77 m | 6.76 m | 3.77 m x 6.76 m |
| Lower Level | Laundry Room | 2.68 m | 4.5 m | 2.68 m x 4.5 m |
| Main Level | Living Room | 3.92 m | 6.91 m | 3.92 m x 6.91 m |
| Main Level | Dining Room | 3.96 m | 4.01 m | 3.96 m x 4.01 m |
| Main Level | Kitchen | 2.72 m | 3.32 m | 2.72 m x 3.32 m |
| Main Level | Sunroom | 5.25 m | 3.28 m | 5.25 m x 3.28 m |
https://www.realtor.ca/real-estate/28906601/176-devonshire-avenue-london-south-south-f-south-f
Interested?
Contact us for more information
Ken Ramer
Salesperson
Mike Ramer
Broker
THINKING OF SELLING or BUYING?
We Get You Moving!
Contact Us

About Steve & Julia
With over 40 years of combined experience, we are dedicated to helping you find your dream home with personalized service and expertise.
© 2025 Wiggett Properties. All Rights Reserved. | Made with ❤️ by Jet Branding
