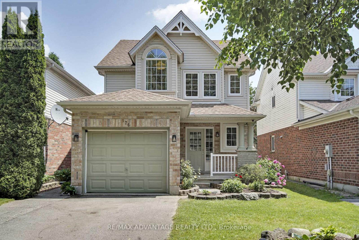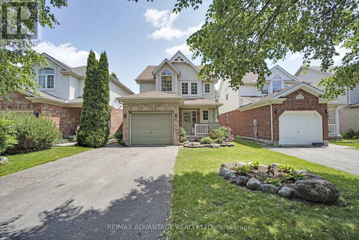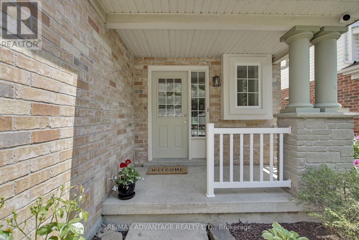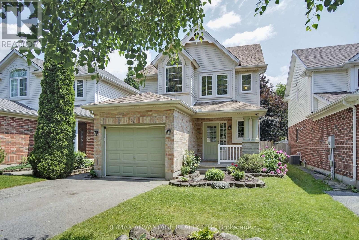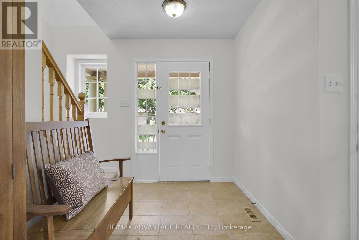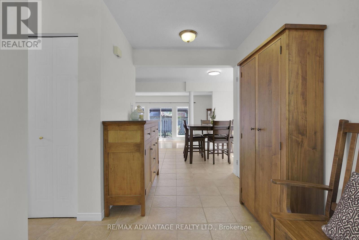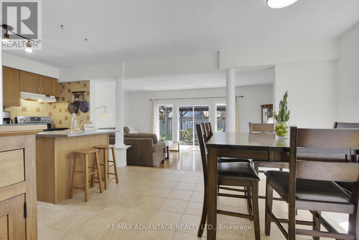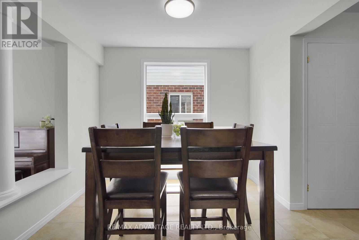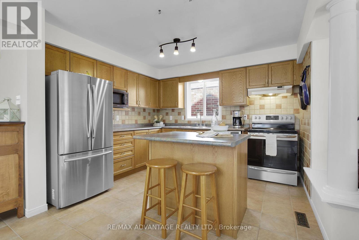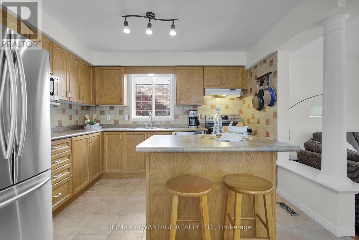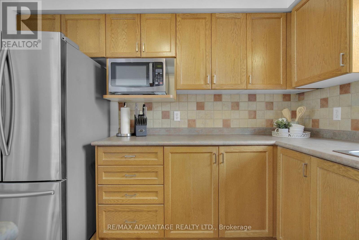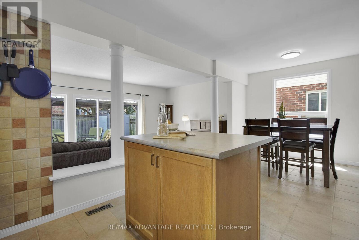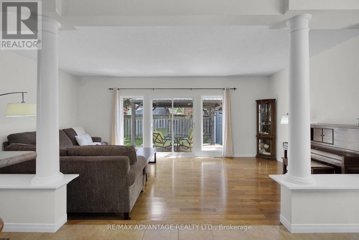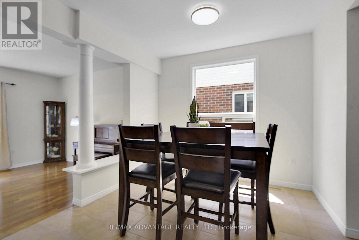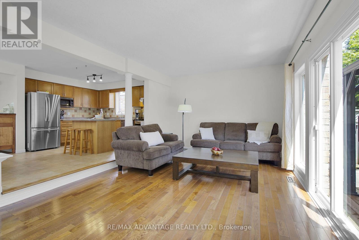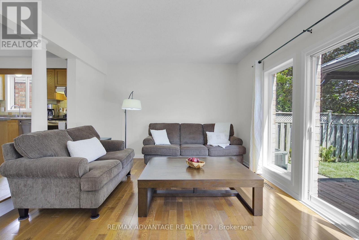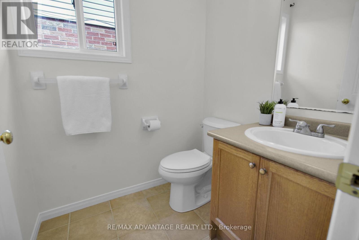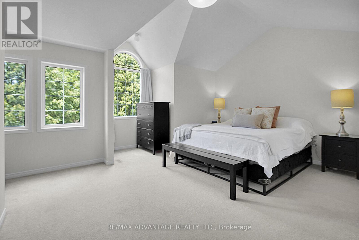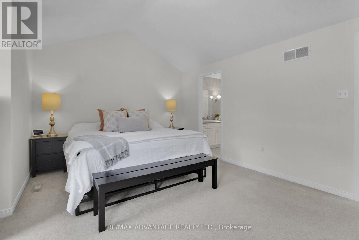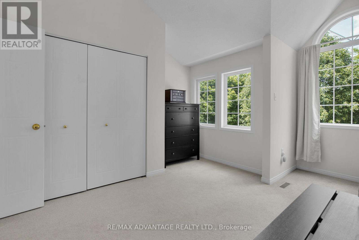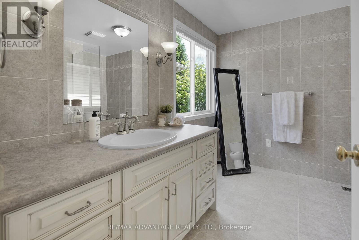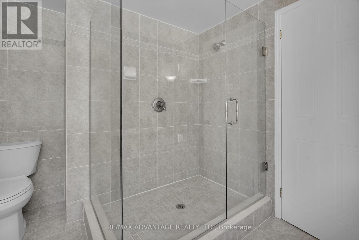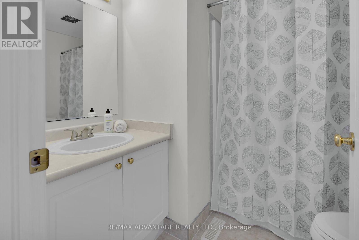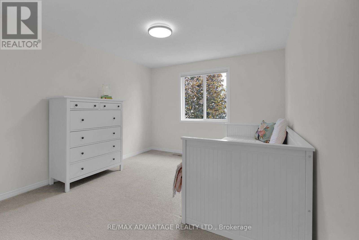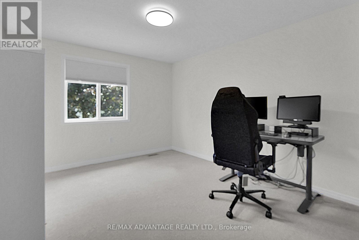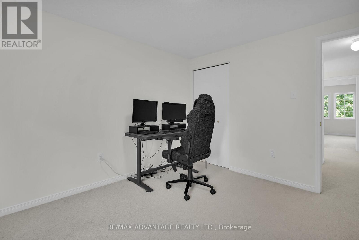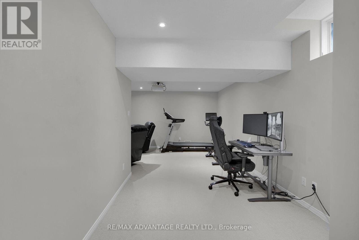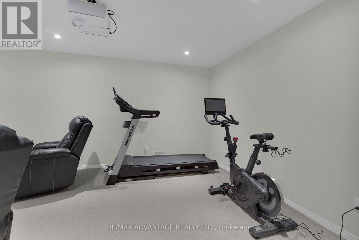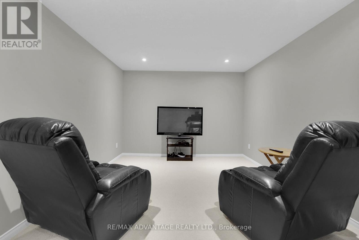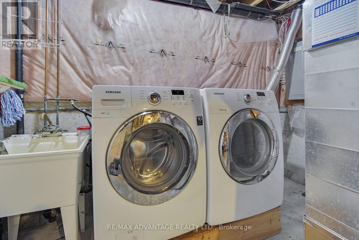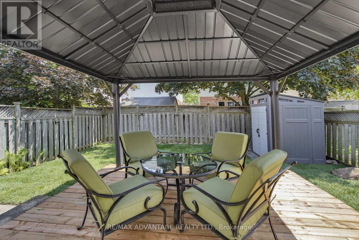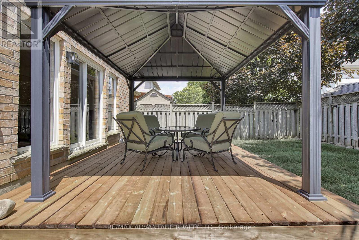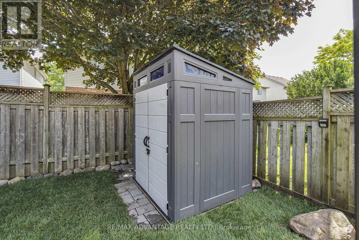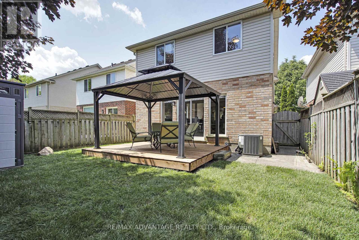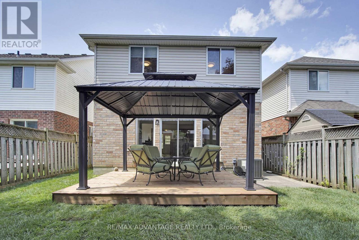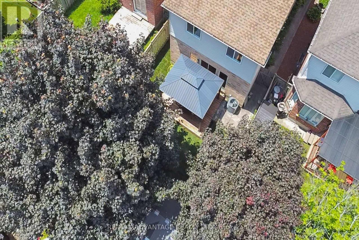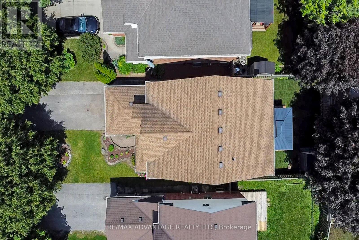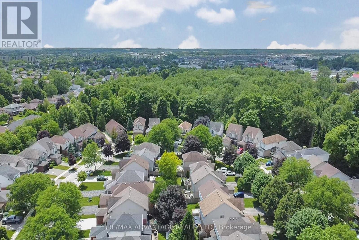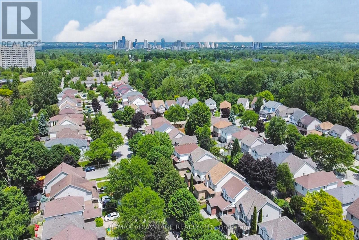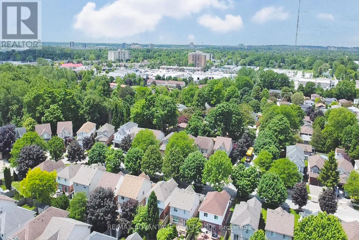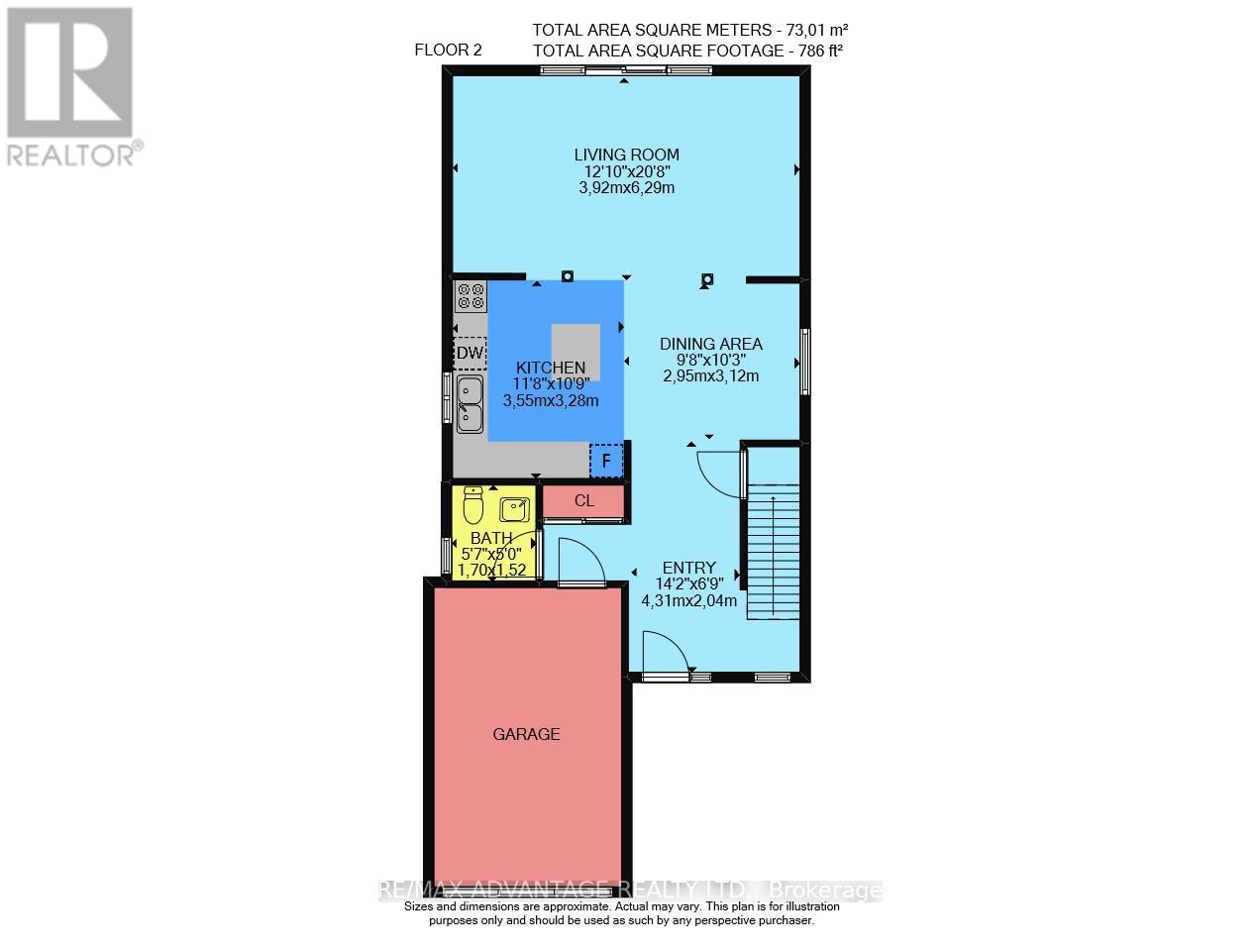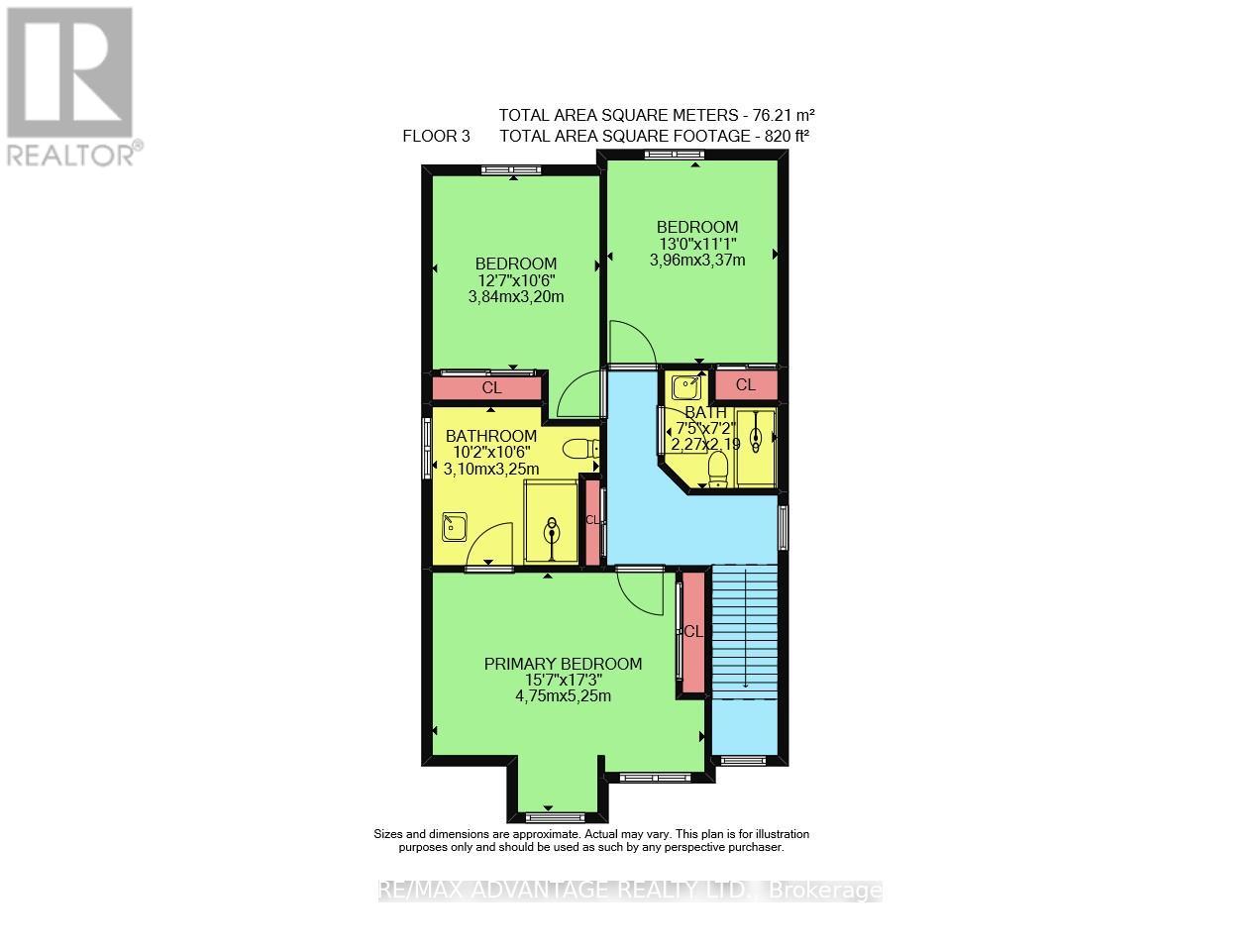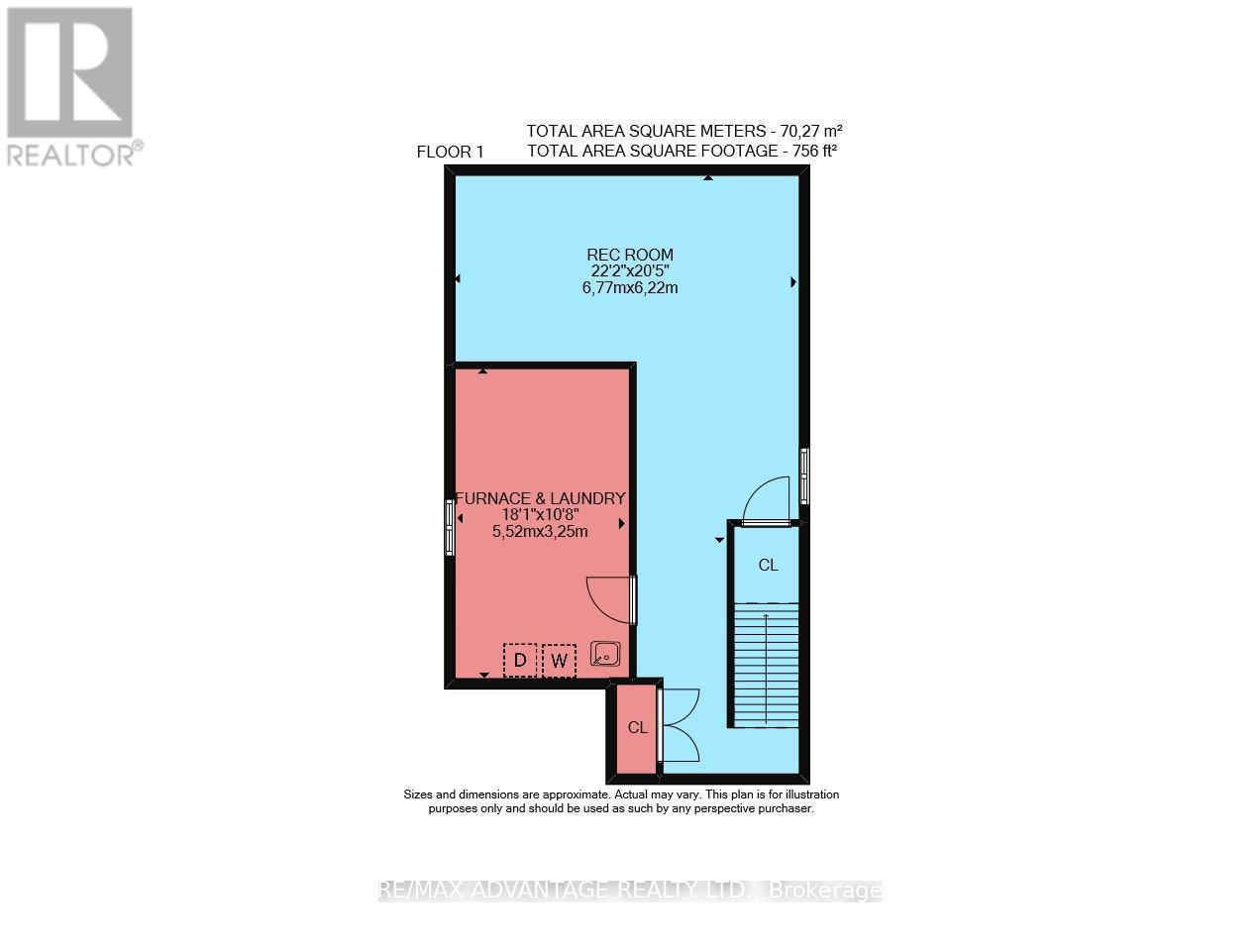176 Rossmore Court, London South (South P), Ontario N6C 6B9 (28458109)
176 Rossmore Court London South, Ontario N6C 6B9
$649,900
Tucked away on a quiet court in the heart of Highland Woods, 176 Rossmore Court has been freshly professionally painted and offers the kind of space and setting that makes a house feel like home. From the moment you step inside, you're welcomed by a bright foyer that flows seamlessly into a spacious kitchen with a centre island, the perfect spot for morning coffee or weeknight catch-ups.The dining area is ideal for gatherings with family and friends, and the sunken living room creates a cozy space for movie nights or relaxed evenings in. Oversized windows and a sliding patio door let in natural light and connect indoor living to a fully fenced yard, complete with a large wooden deck and pergola - ready for BBQs, kids playing, or quiet summer nights. Upstairs, the spacious primary suite is a true retreat with its soaring cathedral ceiling and spa-like ensuite featuring an oversized glass walk-in shower. The finished lower level offers even more room to grow - a flexible space for a family room, play area, or home office, plus plenty of storage. Set in a leafy, family-friendly neighbourhood close to Highland Golf Course, schools, LHSC, the 401, and all the essentials - this is move-in ready is home where memories are waiting to be made. (id:60297)
Open House
This property has open houses!
2:00 pm
Ends at:4:00 pm
Property Details
| MLS® Number | X12215864 |
| Property Type | Single Family |
| Community Name | South P |
| AmenitiesNearBy | Park, Schools |
| CommunityFeatures | Community Centre |
| EquipmentType | Water Heater |
| Features | Gazebo |
| ParkingSpaceTotal | 3 |
| RentalEquipmentType | Water Heater |
| Structure | Deck, Porch, Shed |
Building
| BathroomTotal | 3 |
| BedroomsAboveGround | 3 |
| BedroomsTotal | 3 |
| Appliances | Dishwasher, Dryer, Stove, Washer, Refrigerator |
| BasementDevelopment | Finished |
| BasementType | Full (finished) |
| ConstructionStyleAttachment | Detached |
| CoolingType | Central Air Conditioning |
| ExteriorFinish | Brick, Vinyl Siding |
| FoundationType | Poured Concrete |
| HalfBathTotal | 1 |
| HeatingFuel | Natural Gas |
| HeatingType | Forced Air |
| StoriesTotal | 2 |
| SizeInterior | 1500 - 2000 Sqft |
| Type | House |
| UtilityWater | Municipal Water |
Parking
| Attached Garage | |
| Garage |
Land
| Acreage | No |
| FenceType | Fenced Yard |
| LandAmenities | Park, Schools |
| Sewer | Sanitary Sewer |
| SizeDepth | 98 Ft ,4 In |
| SizeFrontage | 30 Ft ,6 In |
| SizeIrregular | 30.5 X 98.4 Ft |
| SizeTotalText | 30.5 X 98.4 Ft |
| ZoningDescription | R2-1 |
Rooms
| Level | Type | Length | Width | Dimensions |
|---|---|---|---|---|
| Second Level | Primary Bedroom | 4.75 m | 5.25 m | 4.75 m x 5.25 m |
| Second Level | Bedroom 2 | 3.84 m | 3.2 m | 3.84 m x 3.2 m |
| Second Level | Bedroom 3 | 3.96 m | 3.37 m | 3.96 m x 3.37 m |
| Second Level | Bathroom | 3.1 m | 3.25 m | 3.1 m x 3.25 m |
| Second Level | Bathroom | 2.27 m | 2.19 m | 2.27 m x 2.19 m |
| Basement | Recreational, Games Room | 6.77 m | 6.22 m | 6.77 m x 6.22 m |
| Main Level | Dining Room | 2.95 m | 3.12 m | 2.95 m x 3.12 m |
| Main Level | Kitchen | 3.55 m | 3.28 m | 3.55 m x 3.28 m |
| Main Level | Living Room | 3.92 m | 6.29 m | 3.92 m x 6.29 m |
| Main Level | Bathroom | 1.7 m | 1.52 m | 1.7 m x 1.52 m |
https://www.realtor.ca/real-estate/28458109/176-rossmore-court-london-south-south-p-south-p
Interested?
Contact us for more information
Ann De Bono
Salesperson
151 Pine Valley Blvd.
London, Ontario N6K 3T6
Celia De Bono
Salesperson
151 Pine Valley Blvd.
London, Ontario N6K 3T6
THINKING OF SELLING or BUYING?
We Get You Moving!
Contact Us

About Steve & Julia
With over 40 years of combined experience, we are dedicated to helping you find your dream home with personalized service and expertise.
© 2025 Wiggett Properties. All Rights Reserved. | Made with ❤️ by Jet Branding
