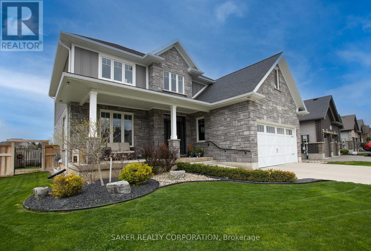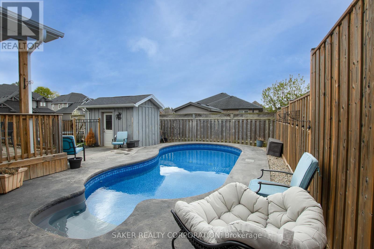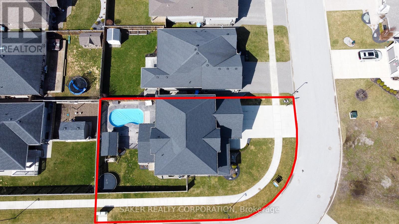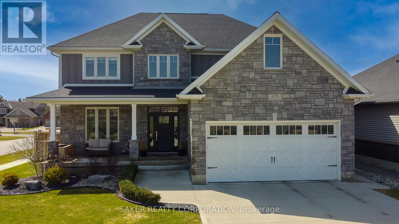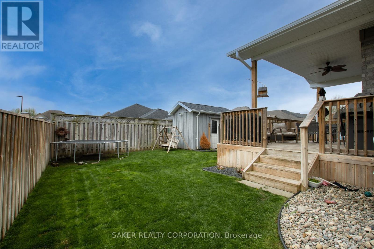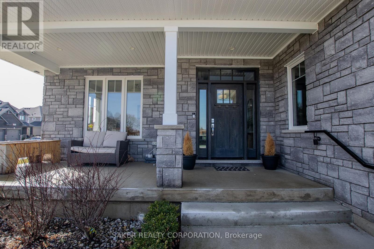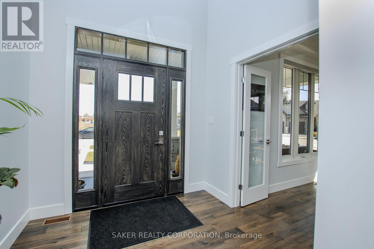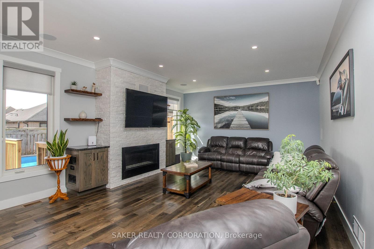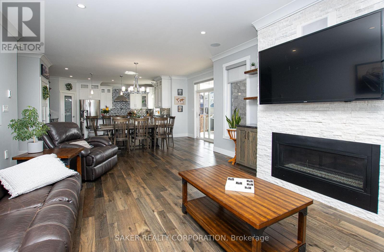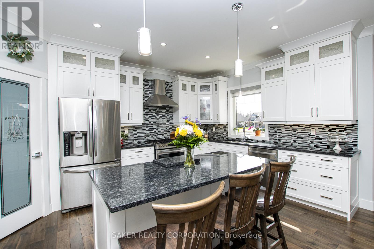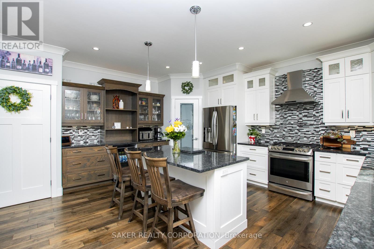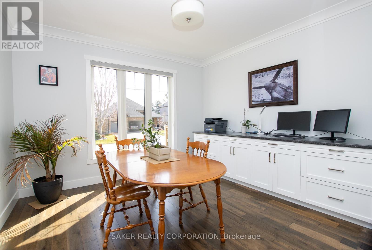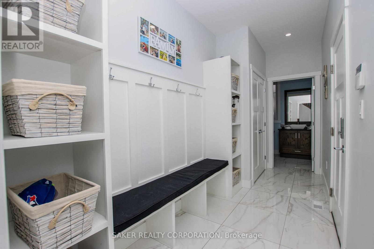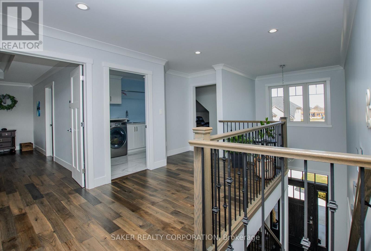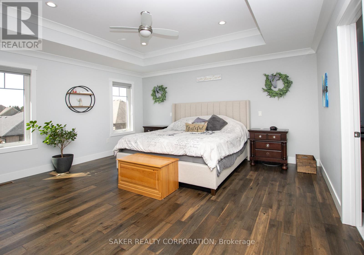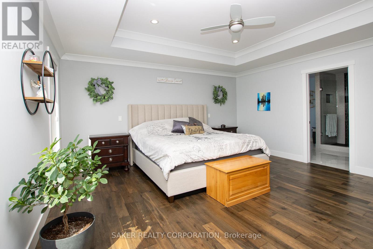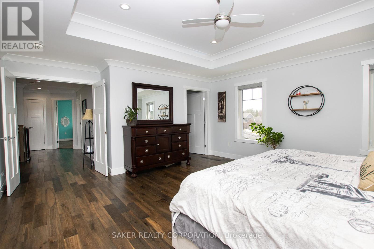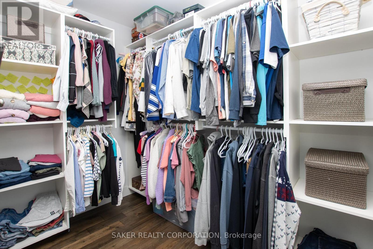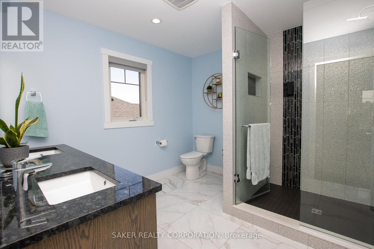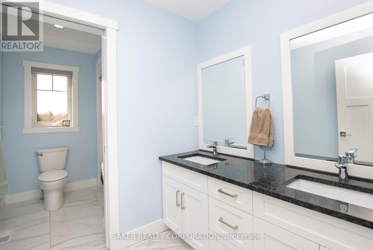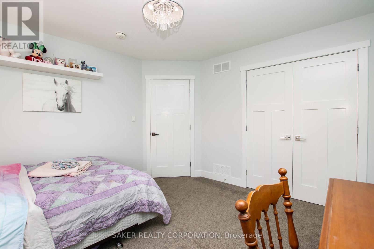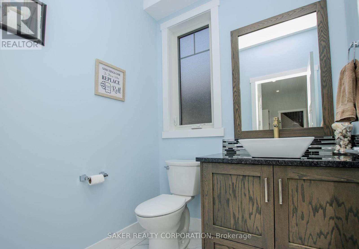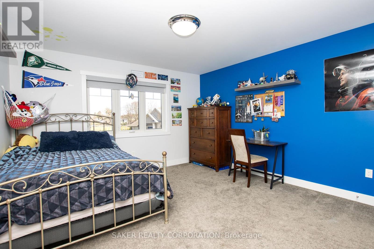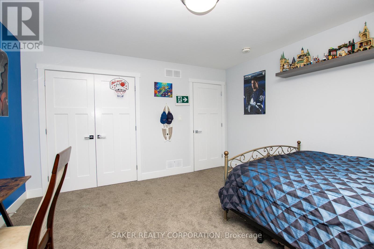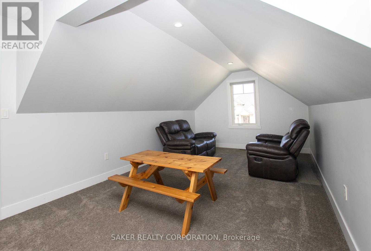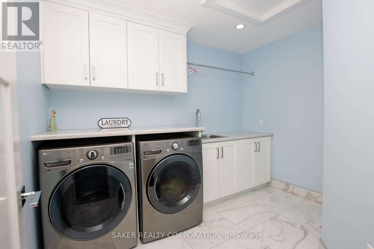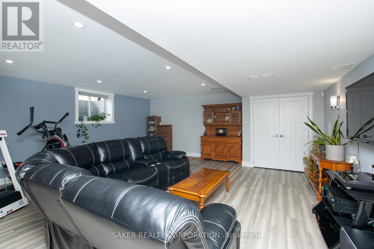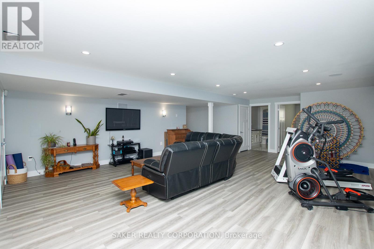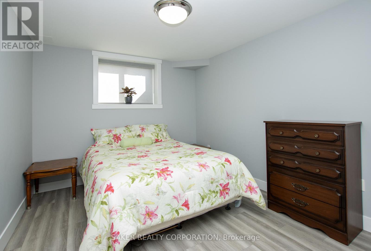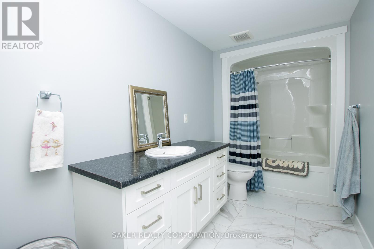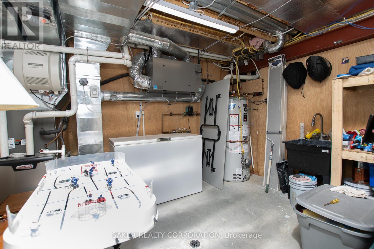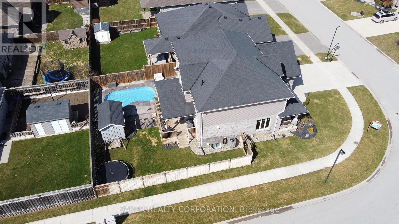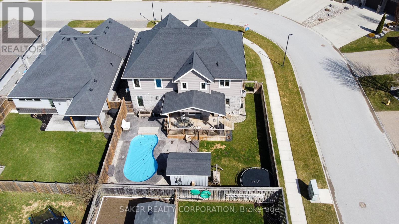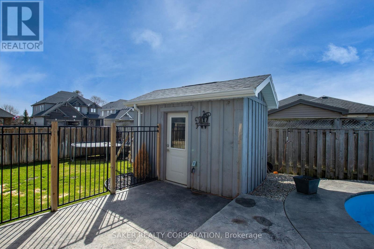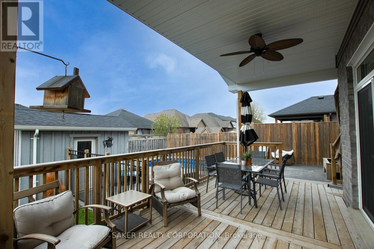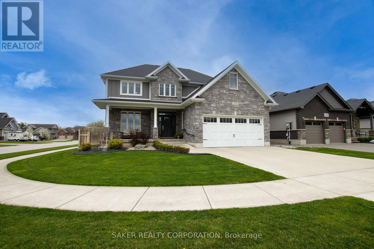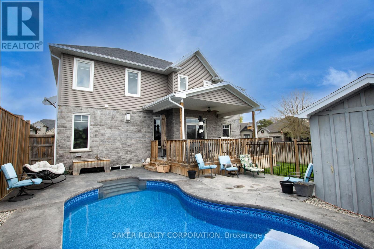178 Acton Street, Strathroy-Caradoc (Ne), Ontario N7G 0C7 (28124417)
178 Acton Street Strathroy-Caradoc, Ontario N7G 0C7
$980,000
Make this beautifully appointed Stone and Hardie board two-story your family home! With 3,700 square feet of luxurious living space, a backyard oasis featuring a heated saltwater inground pool, and a prime location just a short walk from the high school and community center, this home truly has it all. Inside, you'll find five spacious bedrooms, four elegant bathrooms, and a custom gourmet kitchen with granite countertops. The open-concept layout flows seamlessly into a grand great room with a cozy gas fireplace, while the fully finished basement is designed for entertaining. This home is packed with premium features, including a dual-zone furnace, spray-foam insulated exterior walls for maximum efficiency, basement in-floor heating, and a heated garage with both electric and radiant heat. A circulation pump ensures instant hot water, and a whole-home surround sound system enhances your living experience. Outdoor amenities include a Sandpoint well for sprinklers and exterior taps. Plus, enjoy the convenience of second-floor laundry and numerous additional upgrades ask for the full spec list! Luxury, efficiency, and security this home has it all! Book your showing today. (id:60297)
Property Details
| MLS® Number | X12063590 |
| Property Type | Single Family |
| Community Name | NE |
| AmenitiesNearBy | Schools |
| ParkingSpaceTotal | 4 |
| PoolType | Inground Pool |
| Structure | Deck, Patio(s), Shed |
Building
| BathroomTotal | 4 |
| BedroomsAboveGround | 4 |
| BedroomsBelowGround | 1 |
| BedroomsTotal | 5 |
| Age | 6 To 15 Years |
| Amenities | Fireplace(s), Separate Heating Controls |
| Appliances | Water Purifier, Water Heater, Dishwasher, Dryer, Stove, Washer, Refrigerator |
| BasementDevelopment | Finished |
| BasementType | Full (finished) |
| ConstructionStatus | Insulation Upgraded |
| ConstructionStyleAttachment | Detached |
| CoolingType | Central Air Conditioning |
| ExteriorFinish | Hardboard, Stone |
| FireProtection | Alarm System, Smoke Detectors |
| FireplacePresent | Yes |
| FireplaceTotal | 1 |
| FoundationType | Poured Concrete |
| HeatingFuel | Natural Gas |
| HeatingType | Forced Air |
| StoriesTotal | 2 |
| SizeInterior | 2500 - 3000 Sqft |
| Type | House |
| UtilityWater | Municipal Water, Sand Point |
Parking
| Attached Garage | |
| Garage |
Land
| Acreage | No |
| LandAmenities | Schools |
| LandscapeFeatures | Landscaped, Lawn Sprinkler |
| Sewer | Sanitary Sewer |
| SizeDepth | 110 Ft ,3 In |
| SizeFrontage | 52 Ft |
| SizeIrregular | 52 X 110.3 Ft |
| SizeTotalText | 52 X 110.3 Ft |
| ZoningDescription | R1 |
Rooms
| Level | Type | Length | Width | Dimensions |
|---|---|---|---|---|
| Second Level | Bedroom 3 | 3.93 m | 3.64 m | 3.93 m x 3.64 m |
| Second Level | Bedroom 4 | 3.35 m | 6.16 m | 3.35 m x 6.16 m |
| Second Level | Bathroom | 2.1 m | 3.65 m | 2.1 m x 3.65 m |
| Second Level | Laundry Room | 2.34 m | 3.09 m | 2.34 m x 3.09 m |
| Second Level | Primary Bedroom | 4.85 m | 4.87 m | 4.85 m x 4.87 m |
| Second Level | Bathroom | 3.08 m | 3.05 m | 3.08 m x 3.05 m |
| Second Level | Bedroom 2 | 4.05 m | 3.76 m | 4.05 m x 3.76 m |
| Basement | Recreational, Games Room | 6.09 m | 9.28 m | 6.09 m x 9.28 m |
| Basement | Bedroom 5 | 3.65 m | 3.05 m | 3.65 m x 3.05 m |
| Basement | Bathroom | 3.65 m | 1.83 m | 3.65 m x 1.83 m |
| Basement | Cold Room | 6.4 m | 2.43 m | 6.4 m x 2.43 m |
| Main Level | Foyer | 2.58 m | 2.26 m | 2.58 m x 2.26 m |
| Main Level | Mud Room | 4.26 m | 1.82 m | 4.26 m x 1.82 m |
| Main Level | Office | 3.87 m | 3.96 m | 3.87 m x 3.96 m |
| Main Level | Bathroom | 1.77 m | 1.82 m | 1.77 m x 1.82 m |
| Main Level | Great Room | 5.79 m | 4.57 m | 5.79 m x 4.57 m |
| Main Level | Dining Room | 5.03 m | 3.19 m | 5.03 m x 3.19 m |
| Main Level | Kitchen | 3.66 m | 5.15 m | 3.66 m x 5.15 m |
Utilities
| Cable | Installed |
| Sewer | Installed |
https://www.realtor.ca/real-estate/28124417/178-acton-street-strathroy-caradoc-ne-ne
Interested?
Contact us for more information
Derek Saker
Salesperson
Steven Saker
Broker of Record
THINKING OF SELLING or BUYING?
We Get You Moving!
Contact Us

About Steve & Julia
With over 40 years of combined experience, we are dedicated to helping you find your dream home with personalized service and expertise.
© 2025 Wiggett Properties. All Rights Reserved. | Made with ❤️ by Jet Branding
