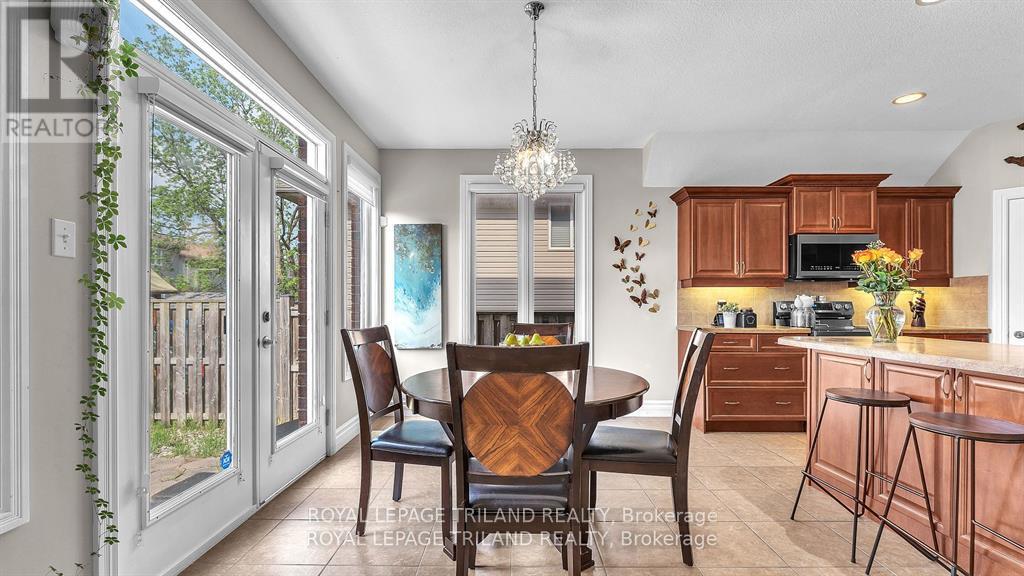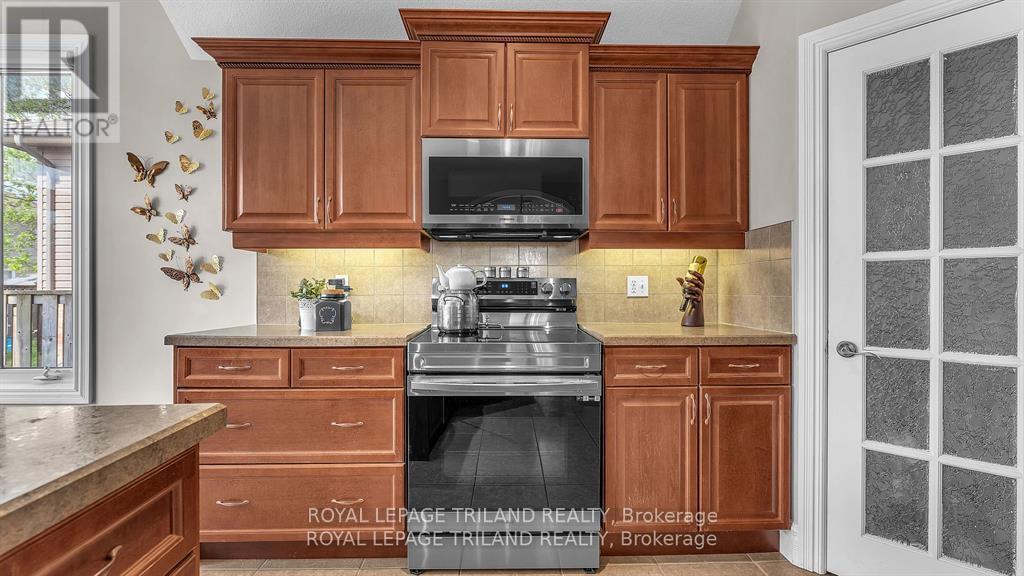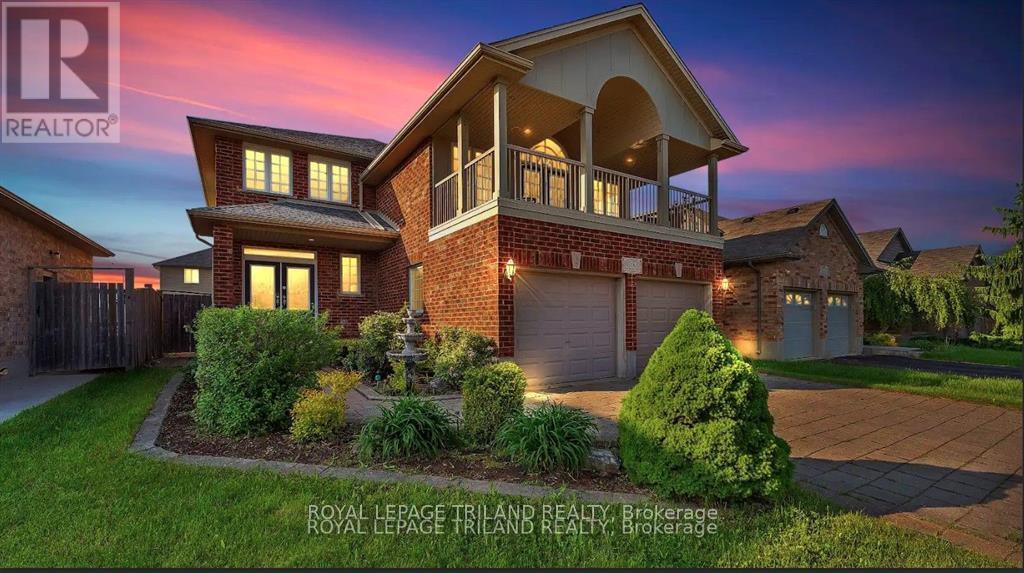1781 Kyle Court, London, Ontario N6G 0A6 (27103867)
1781 Kyle Court London, Ontario N6G 0A6
$895,000
Hyde Park Home Sweet Home in sought-after North London! This spacious Home & is ready and waiting for you with 3 spacious bedrooms on the upper level, and an impressive main floor, with high ceilings and a separate dining room (or office). The HUGE 2nd floor family room with full balcony could absolutely be a 4th bedrrom - and the fully finished basement has a bedroom and bonus room with another full bathroom. Fully fenced backyard, double car garage and quiet street in a fantastic neighbourhood. (id:60297)
Property Details
| MLS® Number | X8487278 |
| Property Type | Single Family |
| Community Name | North E |
| ParkingSpaceTotal | 4 |
Building
| BathroomTotal | 4 |
| BedroomsAboveGround | 3 |
| BedroomsTotal | 3 |
| BasementDevelopment | Finished |
| BasementType | Full (finished) |
| ConstructionStyleAttachment | Detached |
| CoolingType | Central Air Conditioning |
| ExteriorFinish | Aluminum Siding, Brick |
| FireplacePresent | Yes |
| FireplaceTotal | 2 |
| FoundationType | Poured Concrete |
| HalfBathTotal | 1 |
| HeatingFuel | Natural Gas |
| HeatingType | Forced Air |
| StoriesTotal | 2 |
| SizeInterior | 1999.983 - 2499.9795 Sqft |
| Type | House |
| UtilityWater | Municipal Water |
Parking
| Attached Garage |
Land
| Acreage | No |
| Sewer | Sanitary Sewer |
| SizeDepth | 108 Ft |
| SizeFrontage | 45 Ft |
| SizeIrregular | 45 X 108 Ft |
| SizeTotalText | 45 X 108 Ft|under 1/2 Acre |
| ZoningDescription | R1-4(15) |
Rooms
| Level | Type | Length | Width | Dimensions |
|---|---|---|---|---|
| Second Level | Primary Bedroom | 5.69 m | 4.17 m | 5.69 m x 4.17 m |
| Second Level | Bedroom | 4.67 m | 3.73 m | 4.67 m x 3.73 m |
| Second Level | Bedroom | 5.13 m | 3.86 m | 5.13 m x 3.86 m |
| Basement | Den | 5.64 m | 2.29 m | 5.64 m x 2.29 m |
| Basement | Recreational, Games Room | 11.58 m | 5.21 m | 11.58 m x 5.21 m |
| Basement | Office | 4.67 m | 3.73 m | 4.67 m x 3.73 m |
| Main Level | Living Room | 5.84 m | 4.24 m | 5.84 m x 4.24 m |
| Main Level | Dining Room | 4.34 m | 3.66 m | 4.34 m x 3.66 m |
| Main Level | Eating Area | 4.39 m | 3.05 m | 4.39 m x 3.05 m |
| Main Level | Kitchen | 4.39 m | 3.76 m | 4.39 m x 3.76 m |
| In Between | Family Room | 6.2 m | 4.37 m | 6.2 m x 4.37 m |
https://www.realtor.ca/real-estate/27103867/1781-kyle-court-london-north-e
Interested?
Contact us for more information
Krystal Lee Moore
Broker
THINKING OF SELLING or BUYING?
Let’s start the conversation.
Contact Us

Important Links
About Steve & Julia
With over 40 years of combined experience, we are dedicated to helping you find your dream home with personalized service and expertise.
© 2024 Wiggett Properties. All Rights Reserved. | Made with ❤️ by Jet Branding







































