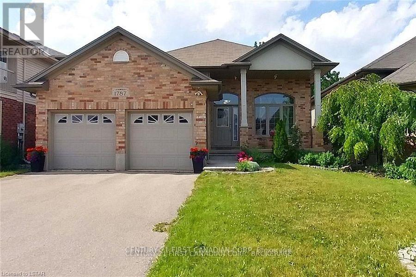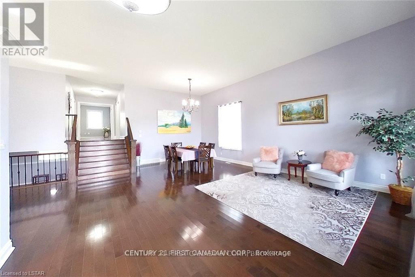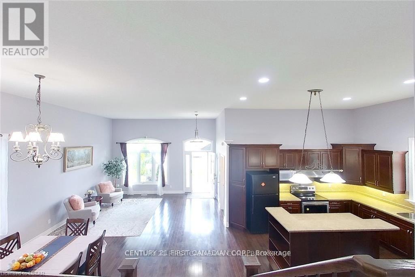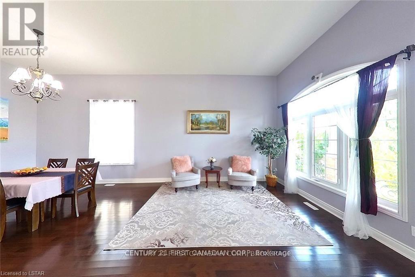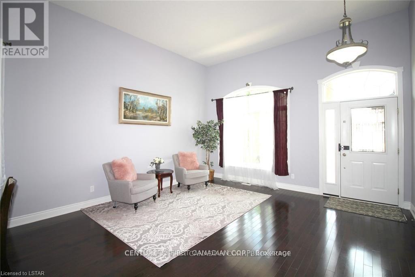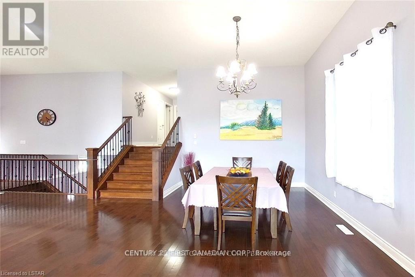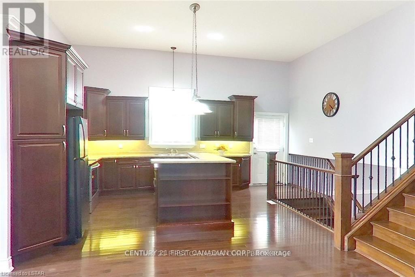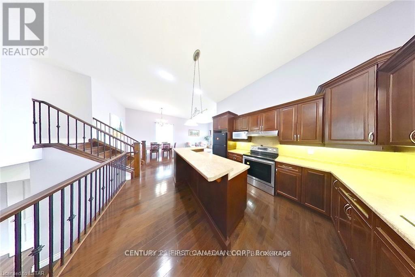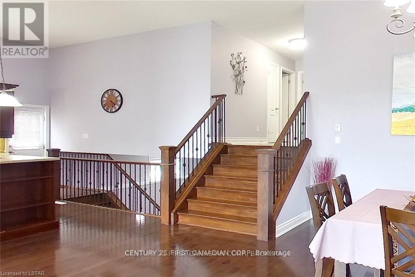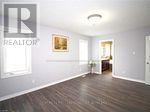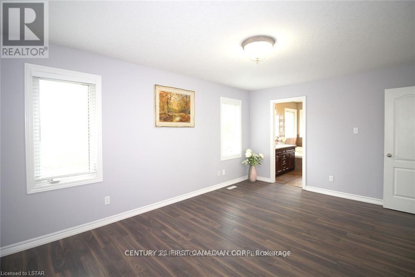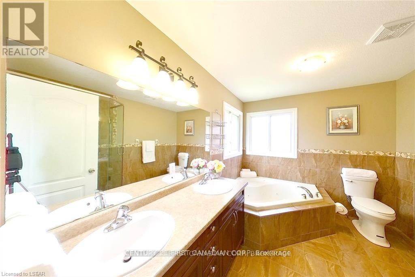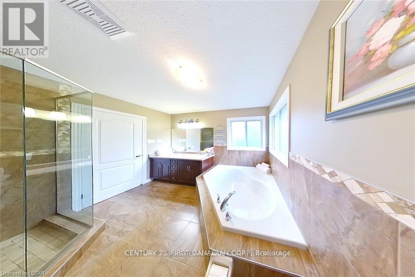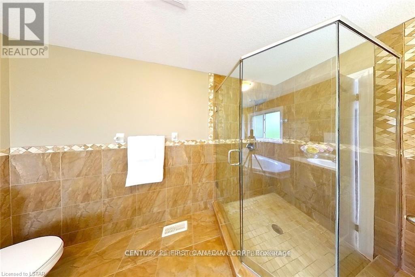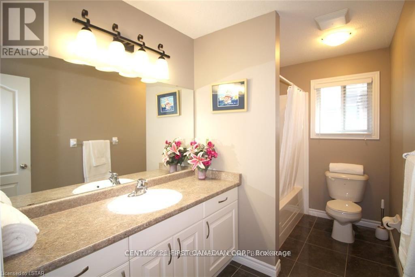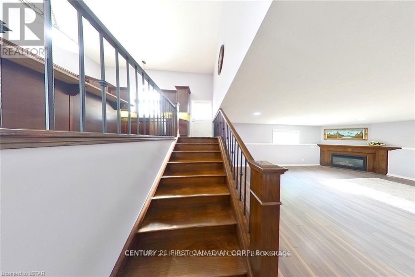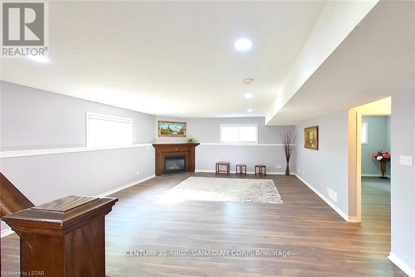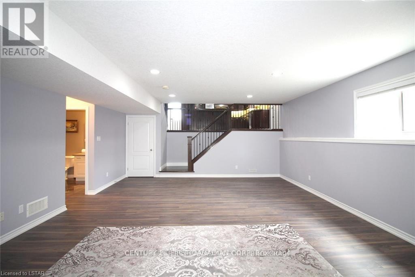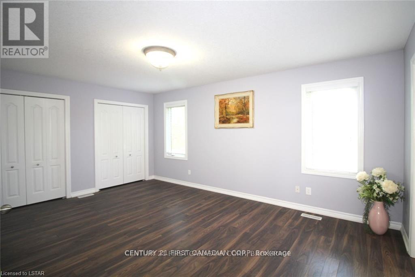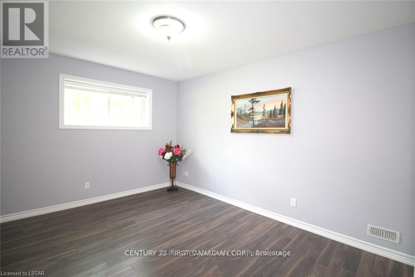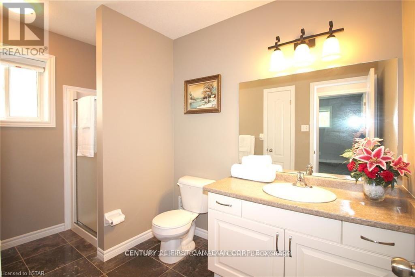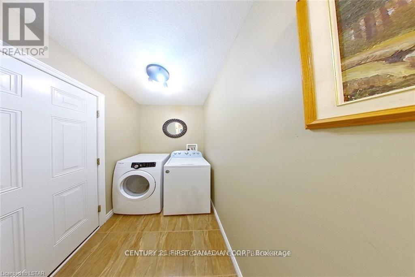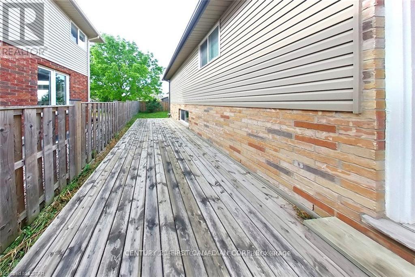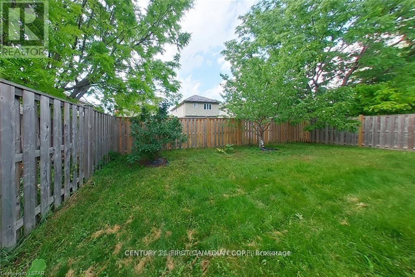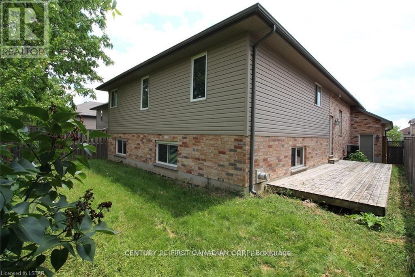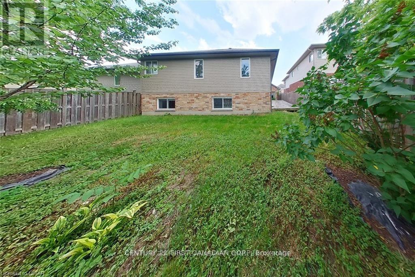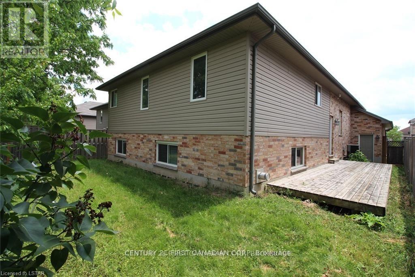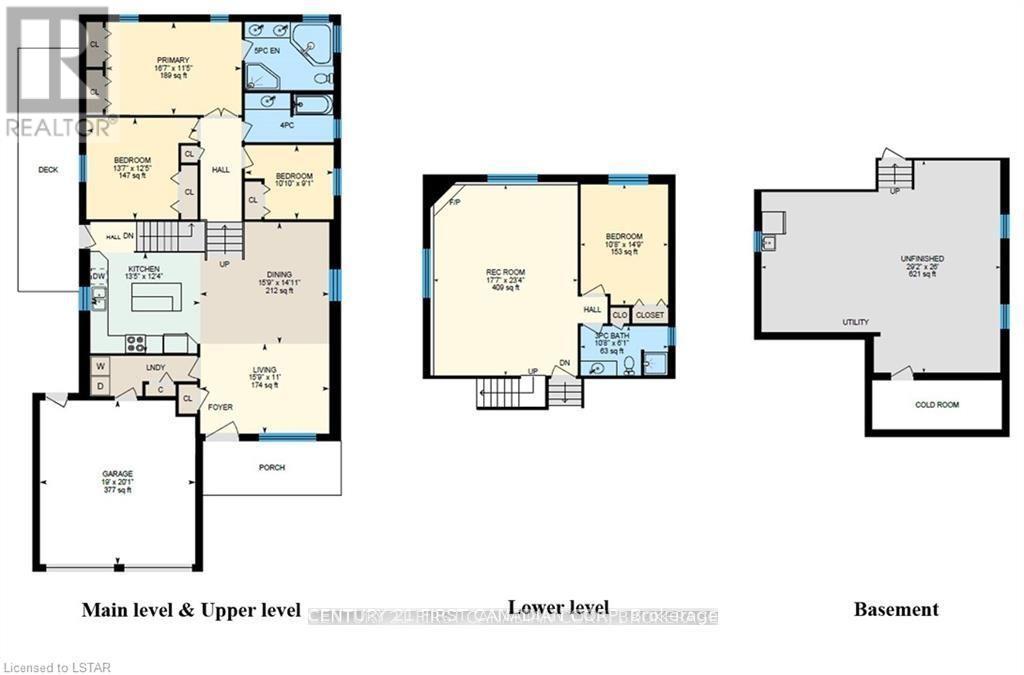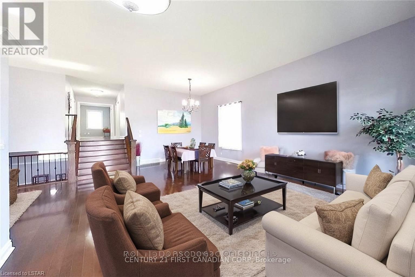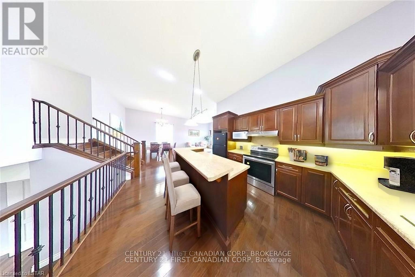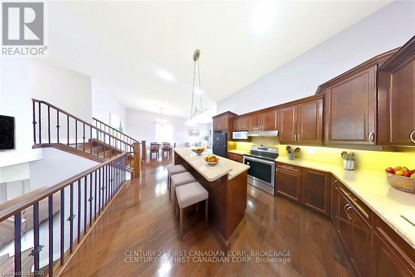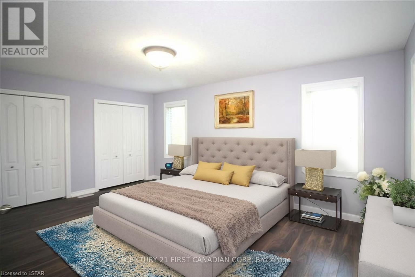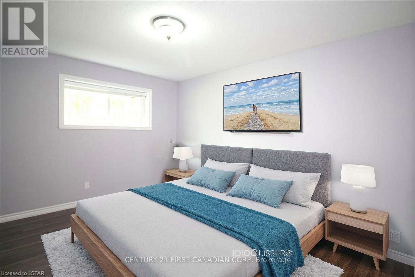1787 Kyle Court, London North (North E), Ontario N6G 0A6 (28855921)
1787 Kyle Court London North, Ontario N6G 0A6
$3,400 Monthly
Welcome to this beautifully maintained 4 level back-split with nearly 2,300 sq. ft. of bright and functional living space, ideally located on a quiet cul-de-sac in Hyde Park. This home features 4 spacious bedrooms and 3 full bathrooms, including a primary suite with private ensuite. The open-concept main floor boasts soaring 12 foot high ceilings, large sun filled windows, and a practical kitchen with a removable island. The lower level offers a cozy family room with a gas fireplace, a fourth bedroom, and full bath perfect for guests or a home office. Quality finishes include hardwood flooring, oak stairs, and new laminate in all bedrooms and family rooms. Outside, enjoy a covered front porch and landscaped yard. Conveniently close to Hyde Park Shopping Centre, parks, schools, transit to Western University and Masonville Mall, this home offers the perfect blend of comfort and convenience. (id:60297)
Property Details
| MLS® Number | X12400510 |
| Property Type | Single Family |
| Community Name | North E |
| AmenitiesNearBy | Park, Place Of Worship |
| EquipmentType | Water Heater |
| Features | Flat Site, Dry, Sump Pump |
| ParkingSpaceTotal | 6 |
| RentalEquipmentType | Water Heater |
| Structure | Deck |
Building
| BathroomTotal | 3 |
| BedroomsAboveGround | 4 |
| BedroomsTotal | 4 |
| Age | 16 To 30 Years |
| Amenities | Fireplace(s) |
| Appliances | Garage Door Opener Remote(s), Water Heater, Water Meter, Dishwasher, Dryer, Garage Door Opener, Stove, Washer, Refrigerator |
| BasementFeatures | Separate Entrance |
| BasementType | Full |
| ConstructionStyleAttachment | Detached |
| ConstructionStyleSplitLevel | Backsplit |
| CoolingType | Central Air Conditioning, Air Exchanger |
| ExteriorFinish | Brick Facing, Vinyl Siding |
| FireProtection | Security System, Smoke Detectors |
| FireplacePresent | Yes |
| FoundationType | Concrete, Poured Concrete |
| HeatingFuel | Natural Gas |
| HeatingType | Forced Air |
| SizeInterior | 2000 - 2500 Sqft |
| Type | House |
| UtilityWater | Municipal Water |
Parking
| Attached Garage | |
| Garage |
Land
| Acreage | No |
| FenceType | Fenced Yard |
| LandAmenities | Park, Place Of Worship |
| Sewer | Sanitary Sewer |
Rooms
| Level | Type | Length | Width | Dimensions |
|---|---|---|---|---|
| Second Level | Primary Bedroom | 5.05 m | 3.48 m | 5.05 m x 3.48 m |
| Second Level | Bedroom 2 | 4.14 m | 3.78 m | 4.14 m x 3.78 m |
| Second Level | Bedroom 3 | 3.33 m | 2.77 m | 3.33 m x 2.77 m |
| Lower Level | Family Room | 7.11 m | 5.36 m | 7.11 m x 5.36 m |
| Lower Level | Bedroom 4 | 4.5 m | 3.25 m | 4.5 m x 3.25 m |
| Main Level | Living Room | 8.8 m | 4.55 m | 8.8 m x 4.55 m |
| Main Level | Dining Room | 4.8 m | 3.35 m | 4.8 m x 3.35 m |
| Main Level | Kitchen | 4.9 m | 3.76 m | 4.9 m x 3.76 m |
Utilities
| Cable | Available |
| Electricity | Available |
| Sewer | Available |
https://www.realtor.ca/real-estate/28855921/1787-kyle-court-london-north-north-e-north-e
Interested?
Contact us for more information
Durgesh Tiwari
Salesperson
THINKING OF SELLING or BUYING?
We Get You Moving!
Contact Us

About Steve & Julia
With over 40 years of combined experience, we are dedicated to helping you find your dream home with personalized service and expertise.
© 2025 Wiggett Properties. All Rights Reserved. | Made with ❤️ by Jet Branding
