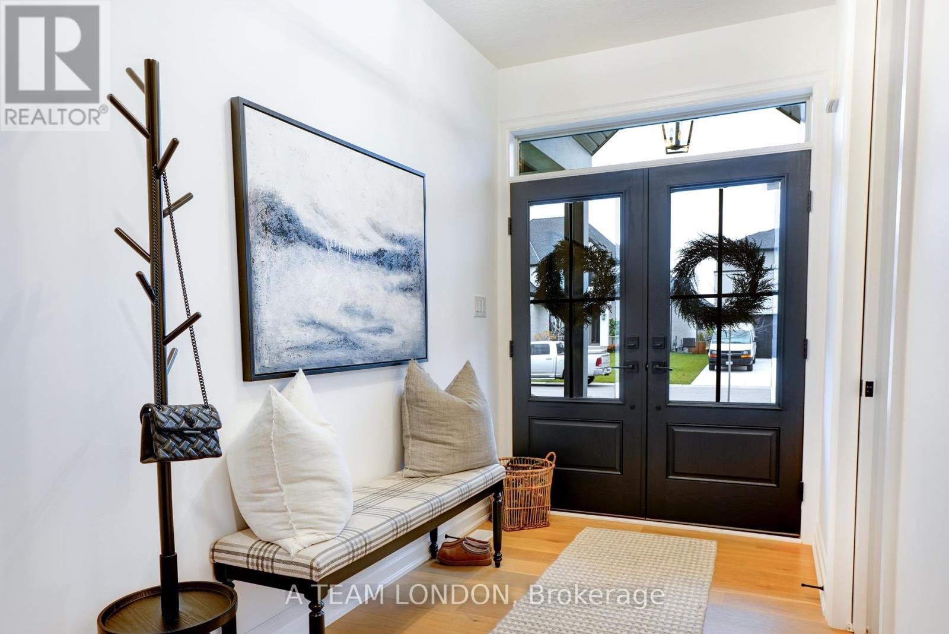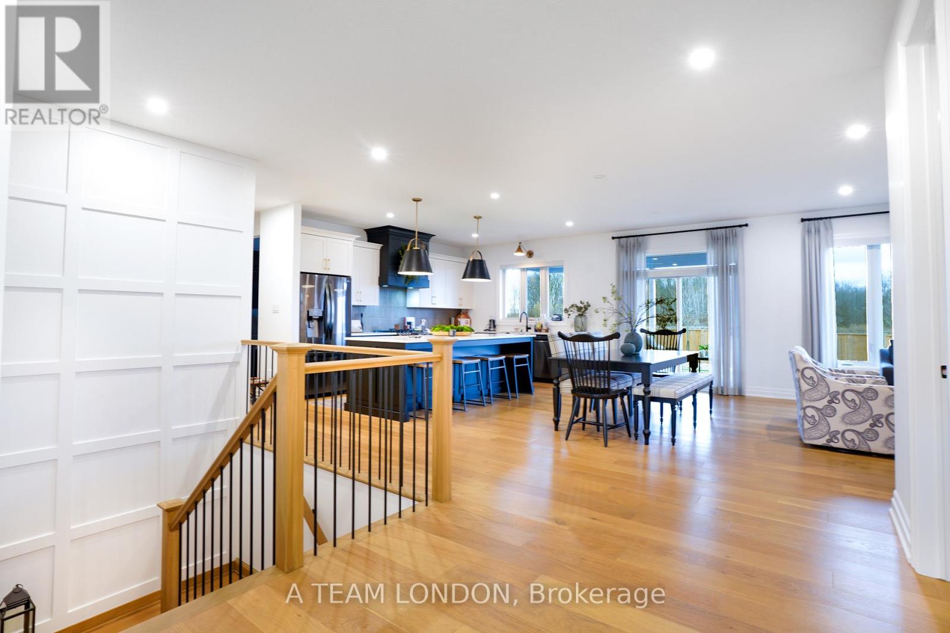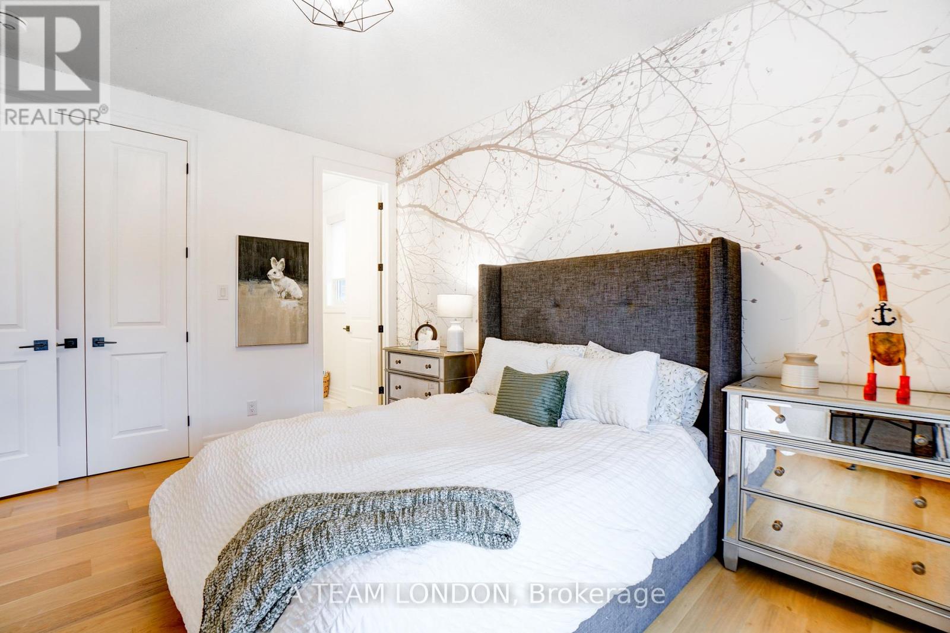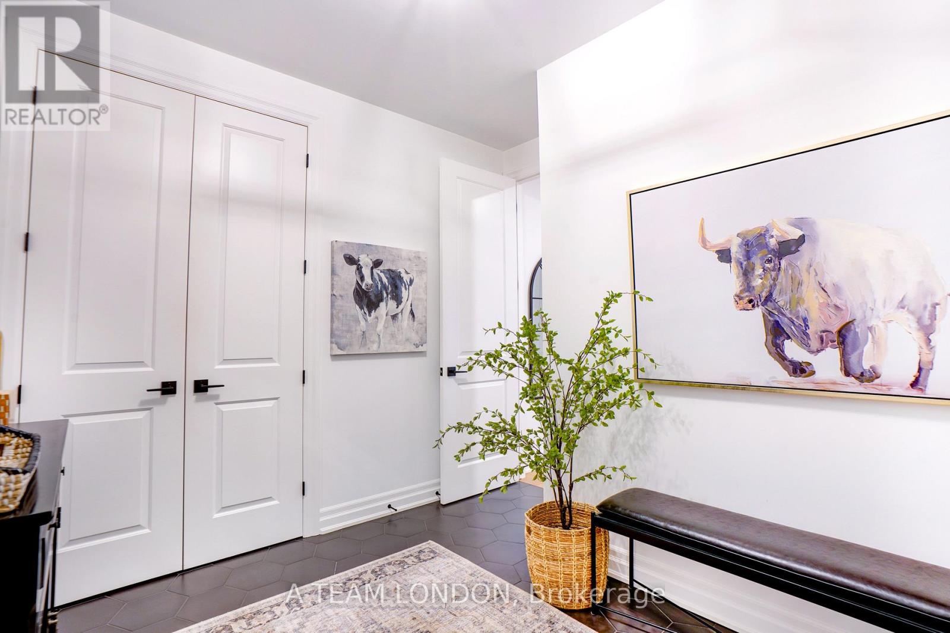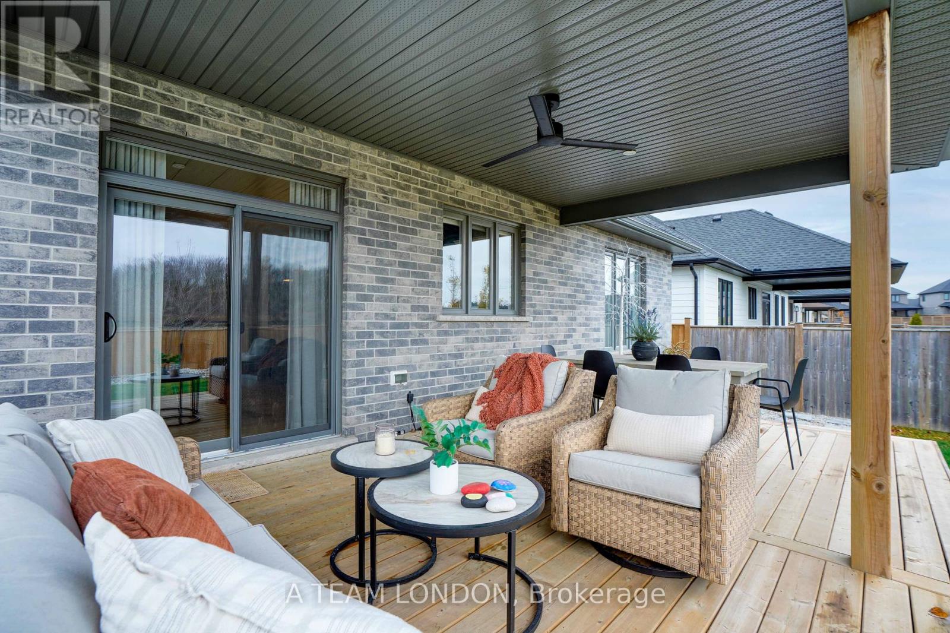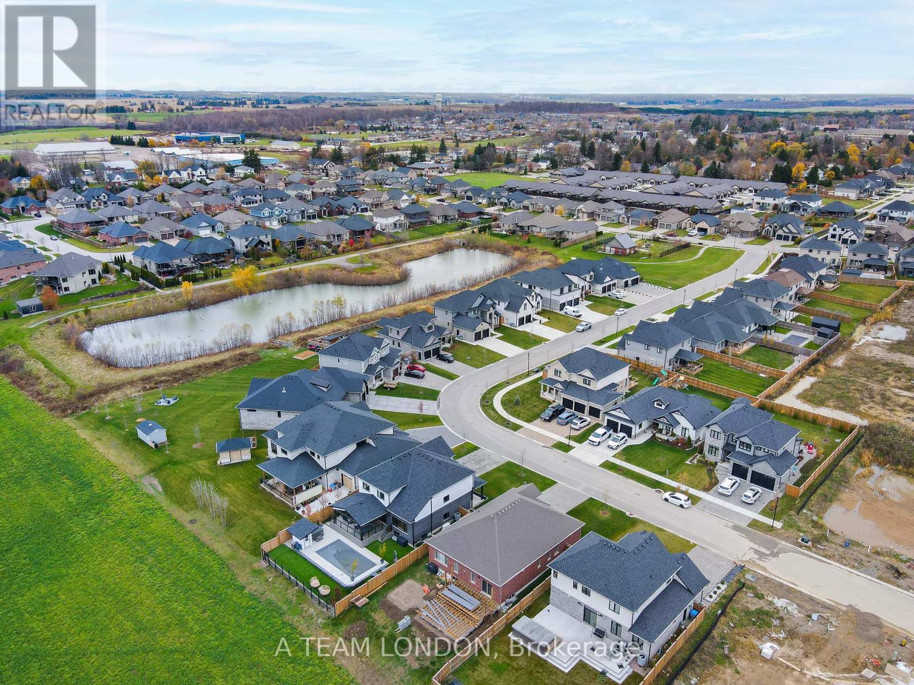18 Arrowwood Path, Middlesex Centre (Ilderton), Ontario N0M 2A0 (27674257)
18 Arrowwood Path Middlesex Centre, Ontario N0M 2A0
$1,100,000
This modern bungalow is in the Prestigious neighbourhood of Timberwalk in Ilderton. This 2 +1 bedroom home is a showstopper starting with the fabulous curb appeal, covered front porch, beautiful gardens plus double doors leading inside. From the foyer you get a glimpse of the desirable floorplan with 9ft ceilings, an abundance of pot lights, neutral hardwood floors and large windows. The custom kitchen has been designed with functionality in mind without sacrificing timeless beauty. The large island with stone countertops has seating for 4 plus lots and lots of pan drawers! You will also love the luxury of a gas stove, various work stations, a , farmhouse sink and a unique custom coffee station with bar fridge. The open floor plan flows from kitchen to dining to living room, ideal for entertaining. The living room has a gas fireplace with floating shelves and additional storage. There are two bedrooms on the main floor, both with their own ensuites! The primary suite is decorated in a serene colour palette and has a luxurious ensuite with a walk-in shower and stand-alone tub. The second bedroom has a chic feature wall plus a large closet and 5 pc private bathroom. If a home office is on your check list this home has that too! Rounding out the main level is an adorably decorated powder room and extra roomy mudroom.The lower level is completely finished with an inviting family room that can house all the seating required for the whole family to enjoy. There is a third bedroom with a large window and ample closets. An additional full bathroom , large laundry room and a home gym are ready for you to move in and enjoy. Buying this like new bungalow comes with the added bonus of a fully fenced, landscaped backyard complete with a covered back deck. (id:60297)
Property Details
| MLS® Number | X10440946 |
| Property Type | Single Family |
| Community Name | Ilderton |
| CommunityFeatures | Community Centre |
| Features | Sump Pump |
| ParkingSpaceTotal | 4 |
| Structure | Deck, Porch |
Building
| BathroomTotal | 4 |
| BedroomsAboveGround | 2 |
| BedroomsBelowGround | 1 |
| BedroomsTotal | 3 |
| Amenities | Fireplace(s) |
| Appliances | Dishwasher, Dryer, Garage Door Opener, Range, Refrigerator, Stove, Washer |
| ArchitecturalStyle | Bungalow |
| BasementDevelopment | Finished |
| BasementType | Full (finished) |
| ConstructionStyleAttachment | Detached |
| CoolingType | Central Air Conditioning |
| ExteriorFinish | Brick, Wood |
| FireplacePresent | Yes |
| FireplaceTotal | 2 |
| FlooringType | Hardwood |
| FoundationType | Poured Concrete |
| HalfBathTotal | 1 |
| HeatingFuel | Natural Gas |
| HeatingType | Forced Air |
| StoriesTotal | 1 |
| SizeInterior | 1499.9875 - 1999.983 Sqft |
| Type | House |
| UtilityWater | Municipal Water |
Parking
| Attached Garage |
Land
| Acreage | No |
| FenceType | Fenced Yard |
| LandscapeFeatures | Landscaped |
| Sewer | Sanitary Sewer |
| SizeDepth | 131 Ft ,7 In |
| SizeFrontage | 59 Ft ,9 In |
| SizeIrregular | 59.8 X 131.6 Ft |
| SizeTotalText | 59.8 X 131.6 Ft|under 1/2 Acre |
| ZoningDescription | Ur1-25 |
Rooms
| Level | Type | Length | Width | Dimensions |
|---|---|---|---|---|
| Lower Level | Family Room | Measurements not available | ||
| Lower Level | Bedroom | Measurements not available | ||
| Lower Level | Bathroom | Measurements not available | ||
| Lower Level | Laundry Room | Measurements not available | ||
| Main Level | Bedroom | 4.14 m | 4.45 m | 4.14 m x 4.45 m |
| Main Level | Bathroom | Measurements not available | ||
| Main Level | Office | 3.48 m | 3.07 m | 3.48 m x 3.07 m |
| Main Level | Bedroom 2 | Measurements not available | ||
| Main Level | Bathroom | Measurements not available | ||
| Main Level | Kitchen | 3.04 m | 4.63 m | 3.04 m x 4.63 m |
| Main Level | Living Room | 4.45 m | 4.63 m | 4.45 m x 4.63 m |
| Main Level | Dining Room | 3.04 m | 4.63 m | 3.04 m x 4.63 m |
https://www.realtor.ca/real-estate/27674257/18-arrowwood-path-middlesex-centre-ilderton-ilderton
Interested?
Contact us for more information
Kim Usher
Salesperson
470 Colborne Street
London, Ontario N6B 2T3
THINKING OF SELLING or BUYING?
Let’s start the conversation.
Contact Us

Important Links
About Steve & Julia
With over 40 years of combined experience, we are dedicated to helping you find your dream home with personalized service and expertise.
© 2024 Wiggett Properties. All Rights Reserved. | Made with ❤️ by Jet Branding



