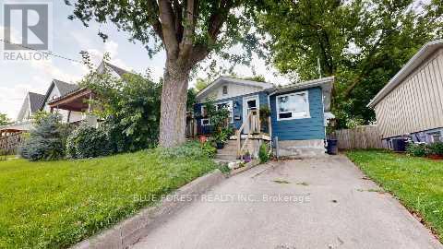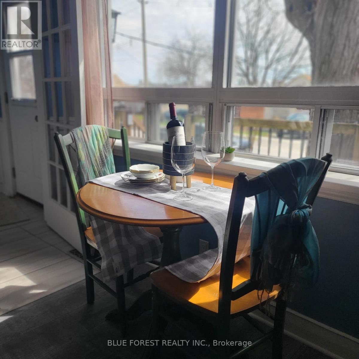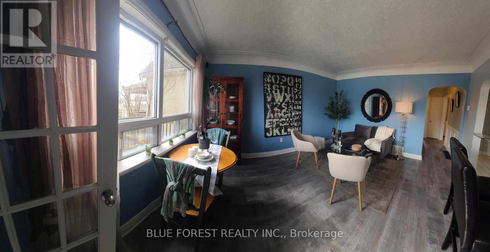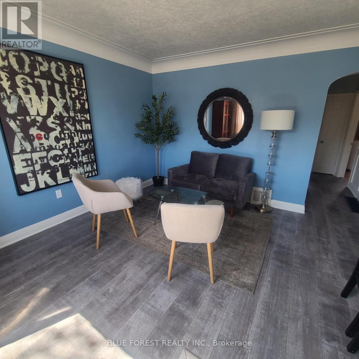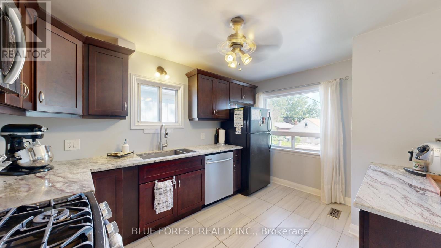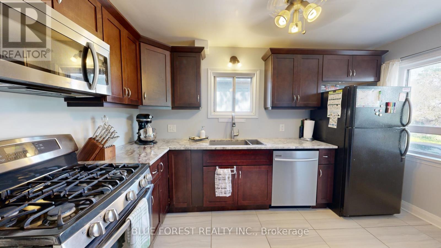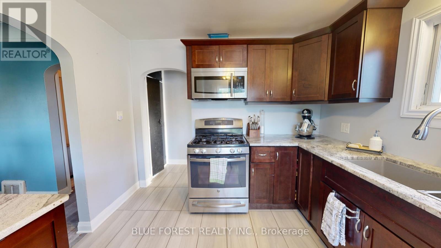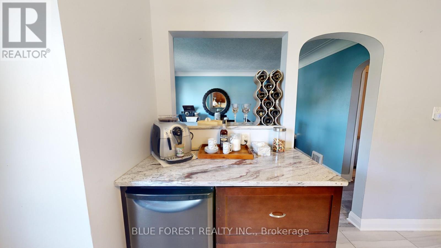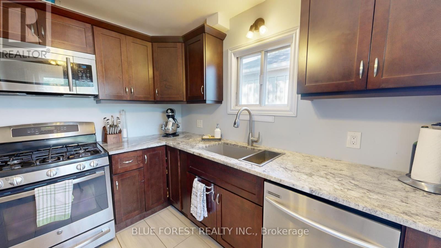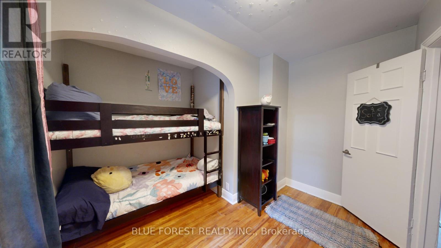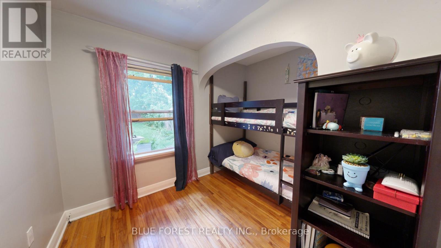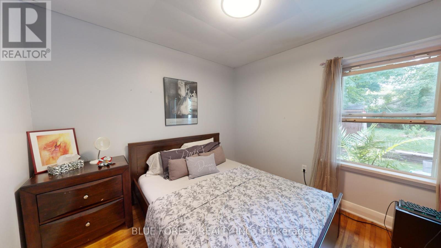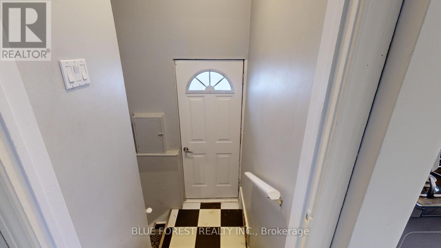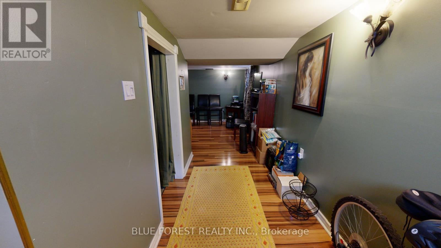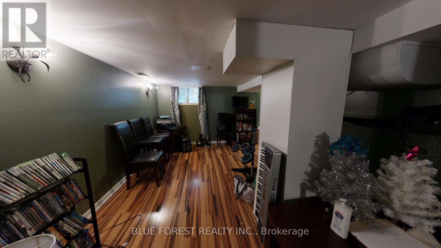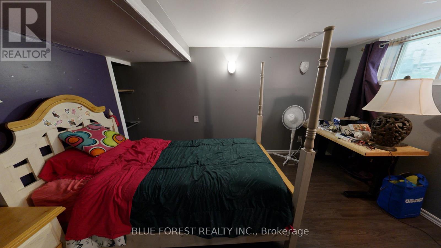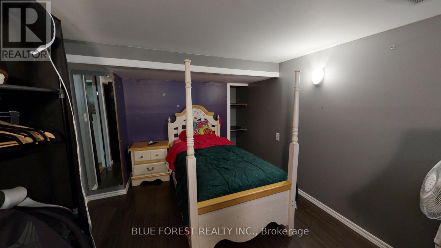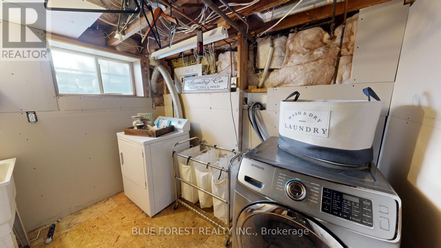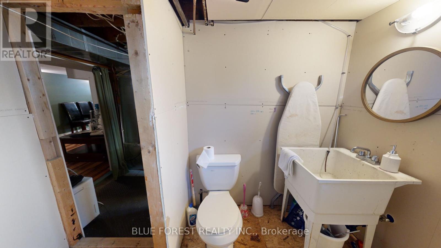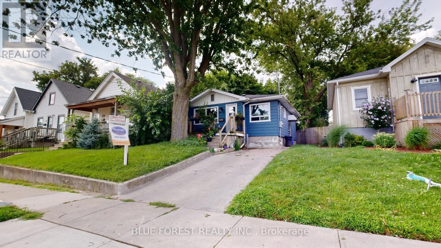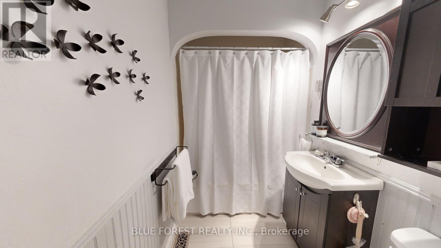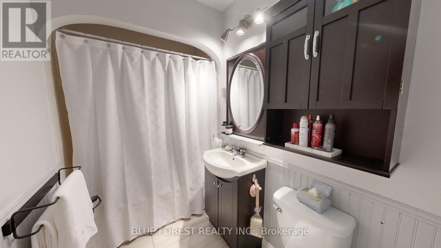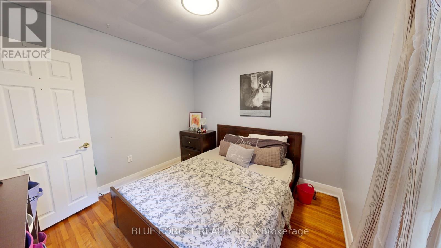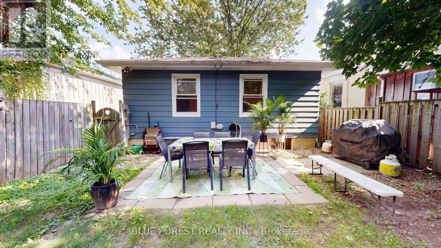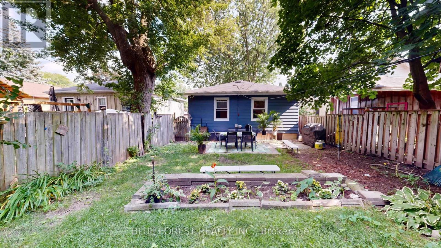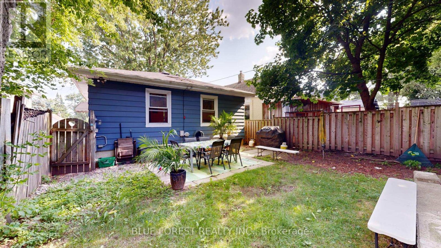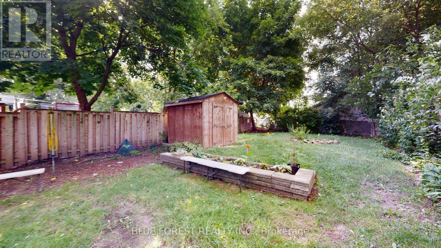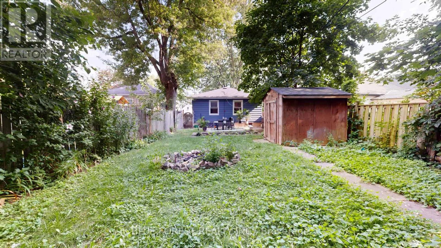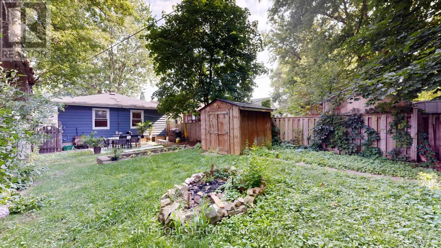18 Connaught Avenue, London East (East G), Ontario N5Y 3A3 (29002904)
18 Connaught Avenue London East, Ontario N5Y 3A3
$399,998
Welcome to this delightful 2-bedroom gem, perfectly situated on a peaceful street and surrounded by mature trees that provide just the right amount of shade. Sitting on a large lot with a fully fenced backyard, this home features patio stones ideal for outdoor dining and a spacious garden shed for extra storage.Inside, you'll find an updated kitchen complete with stainless steel appliances - including a built-in dishwasher, gas cooktop, vented built-in microwave, and a convenient beverage fridge. The cozy living spaces feature beautiful original hardwood floors in the bedrooms and new flooring in the basement. Large windows fill the home with natural sunlight, creating a bright and welcoming atmosphere throughout.Conveniently located close to schools, shopping, Fanshawe College, and major bus routes, this home offers both comfort and convenience. With a roof replaced in 2015 and thoughtful updates throughout, it's perfect for first-time home buyers or empty nesters looking to downsize without compromise.Don't miss this must-see home - full of charm, comfort, and character! (id:60297)
Open House
This property has open houses!
2:00 pm
Ends at:4:00 pm
Property Details
| MLS® Number | X12468605 |
| Property Type | Single Family |
| Community Name | East G |
| EquipmentType | Water Heater - Gas, Water Heater |
| ParkingSpaceTotal | 2 |
| RentalEquipmentType | Water Heater - Gas, Water Heater |
| Structure | Shed |
Building
| BathroomTotal | 2 |
| BedroomsAboveGround | 2 |
| BedroomsBelowGround | 1 |
| BedroomsTotal | 3 |
| Age | 51 To 99 Years |
| Appliances | Dishwasher, Dryer, Stove, Washer, Window Coverings, Refrigerator |
| ArchitecturalStyle | Bungalow |
| BasementDevelopment | Finished |
| BasementType | N/a (finished) |
| ConstructionStyleAttachment | Detached |
| ExteriorFinish | Aluminum Siding |
| FoundationType | Concrete |
| HalfBathTotal | 1 |
| HeatingFuel | Natural Gas |
| HeatingType | Forced Air |
| StoriesTotal | 1 |
| SizeInterior | 700 - 1100 Sqft |
| Type | House |
| UtilityWater | Municipal Water |
Parking
| No Garage |
Land
| Acreage | No |
| FenceType | Fully Fenced |
| Sewer | Sanitary Sewer |
| SizeIrregular | 30 X 115 Acre |
| SizeTotalText | 30 X 115 Acre |
Rooms
| Level | Type | Length | Width | Dimensions |
|---|---|---|---|---|
| Basement | Family Room | 3.12 m | 5.38 m | 3.12 m x 5.38 m |
| Basement | Laundry Room | 2.64 m | 2.44 m | 2.64 m x 2.44 m |
| Basement | Bedroom 3 | 3.66 m | 2.82 m | 3.66 m x 2.82 m |
| Ground Level | Bedroom | 2.95 m | 3.05 m | 2.95 m x 3.05 m |
| Ground Level | Bedroom 2 | 3.18 m | 3.25 m | 3.18 m x 3.25 m |
| Ground Level | Bathroom | 2.74 m | 1.47 m | 2.74 m x 1.47 m |
| Ground Level | Living Room | 3.83 m | 3.14 m | 3.83 m x 3.14 m |
| Ground Level | Kitchen | 3.05 m | 3.91 m | 3.05 m x 3.91 m |
| Ground Level | Foyer | 1.19 m | 1.24 m | 1.19 m x 1.24 m |
Utilities
| Cable | Available |
| Electricity | Installed |
| Sewer | Installed |
https://www.realtor.ca/real-estate/29002904/18-connaught-avenue-london-east-east-g-east-g
Interested?
Contact us for more information
Lamees Ammoury
Salesperson
THINKING OF SELLING or BUYING?
We Get You Moving!
Contact Us

About Steve & Julia
With over 40 years of combined experience, we are dedicated to helping you find your dream home with personalized service and expertise.
© 2025 Wiggett Properties. All Rights Reserved. | Made with ❤️ by Jet Branding
