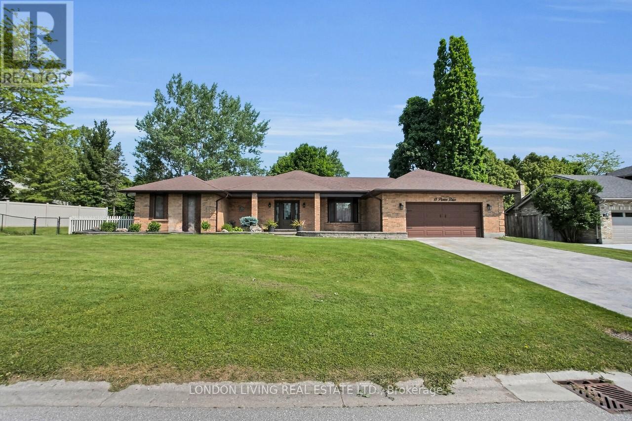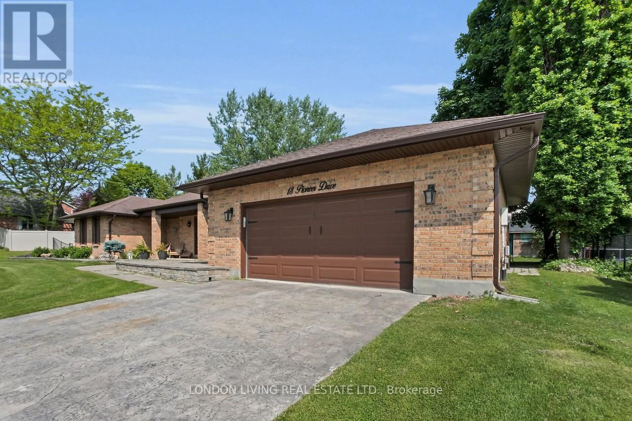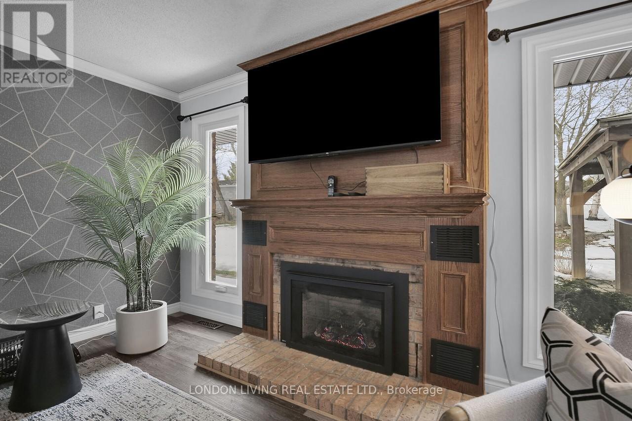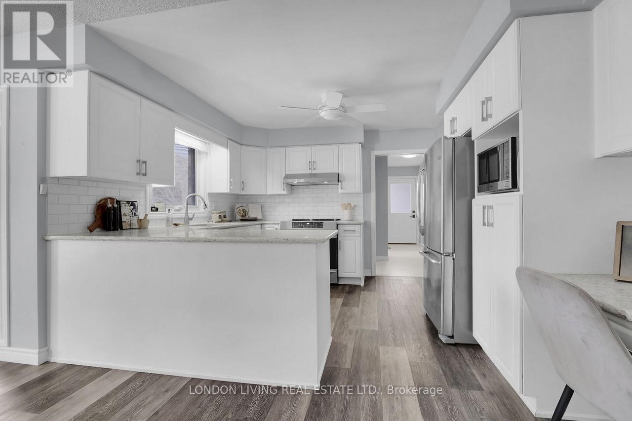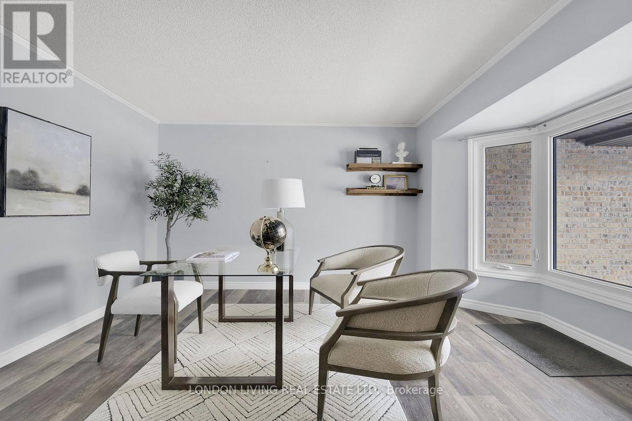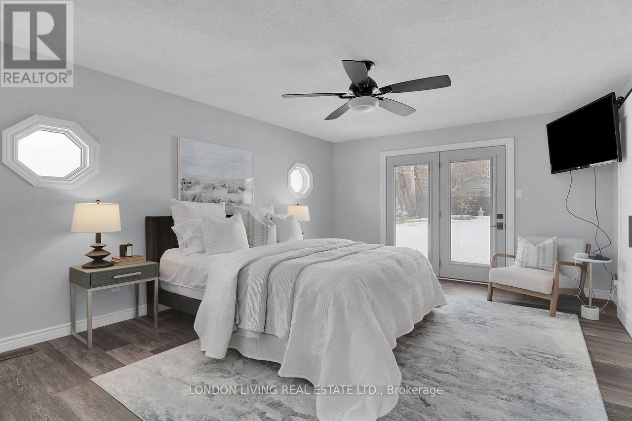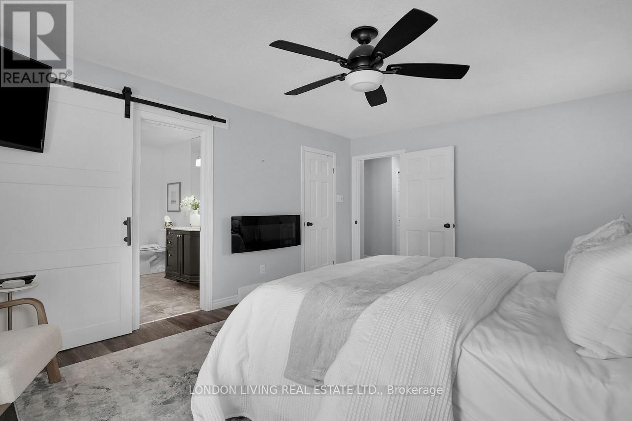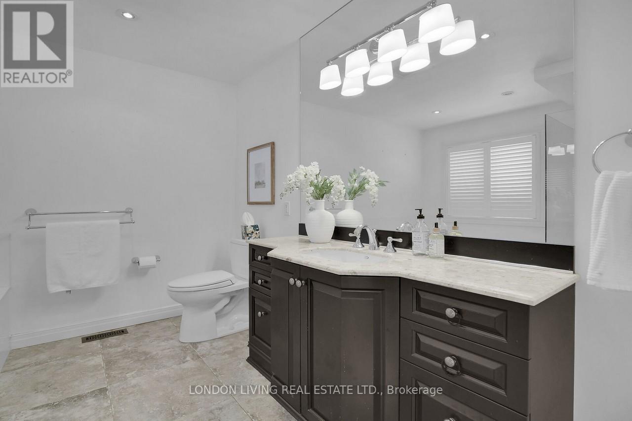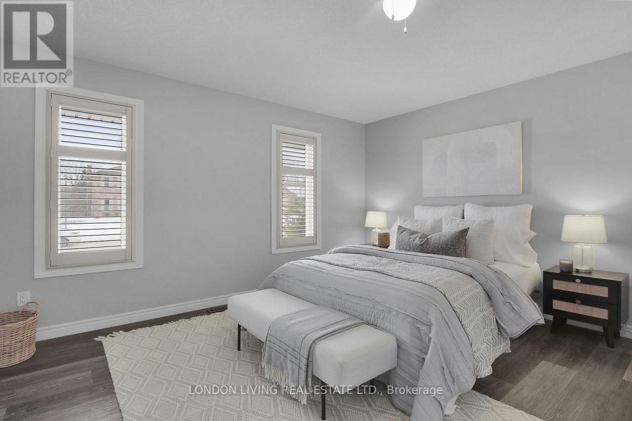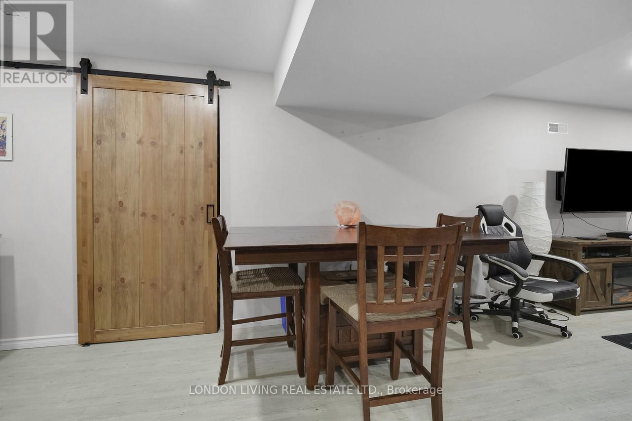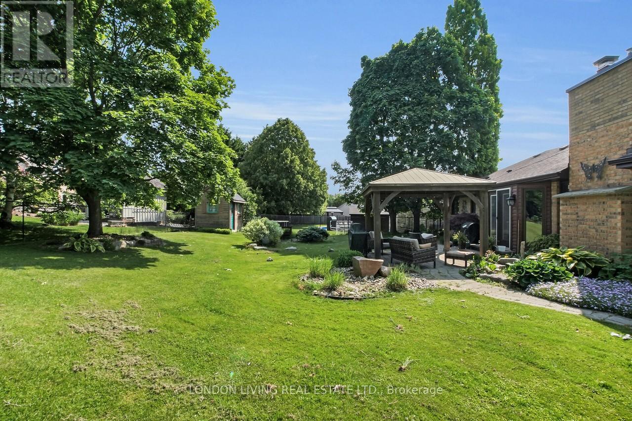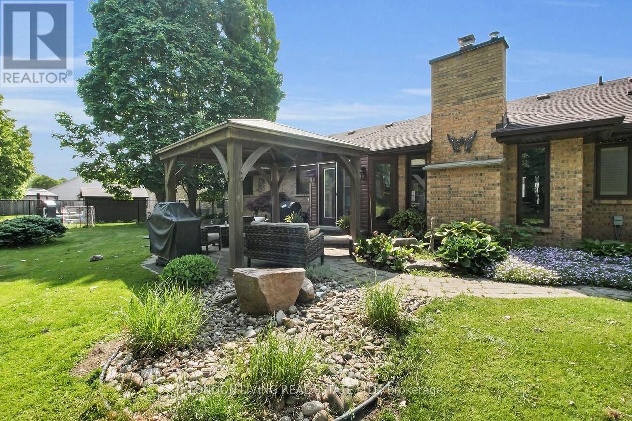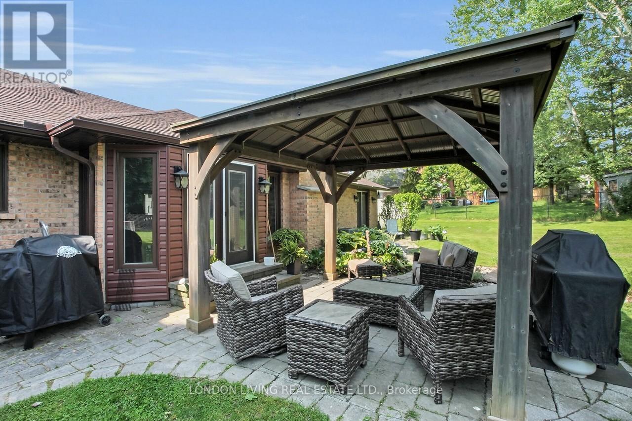18 Pioneer Drive, Middlesex Centre (Kilworth), Ontario N0L 1R0 (27978683)
18 Pioneer Drive Middlesex Centre, Ontario N0L 1R0
$1,050,000
Situated in sought after Kilworth. Nestled in nature, trails and parks. This sprawling bungalow features open concept living (with fireplace)/dining room to the updated kitchen, overlooking the private lot. 3 bedrooms, 3.5 baths, main floor den/office, updated flooring throughout. Primary bedroom with updated ensuite and walk-in closet. Lower level family and additional living space with bedroom potential. Attached 2 car garage, minutes to 402 & 401. Over 3,000 sq.ft of quality living space. (id:60297)
Property Details
| MLS® Number | X11999827 |
| Property Type | Single Family |
| Community Name | Kilworth |
| EquipmentType | Water Heater |
| Features | Irregular Lot Size |
| ParkingSpaceTotal | 6 |
| RentalEquipmentType | Water Heater |
Building
| BathroomTotal | 4 |
| BedroomsAboveGround | 2 |
| BedroomsBelowGround | 1 |
| BedroomsTotal | 3 |
| Amenities | Fireplace(s) |
| Appliances | Garage Door Opener Remote(s), Dishwasher, Dryer, Stove, Washer, Refrigerator |
| ArchitecturalStyle | Bungalow |
| BasementType | Full |
| ConstructionStyleAttachment | Detached |
| CoolingType | Central Air Conditioning |
| ExteriorFinish | Brick |
| FireplacePresent | Yes |
| FireplaceTotal | 1 |
| FoundationType | Concrete |
| HalfBathTotal | 1 |
| HeatingFuel | Natural Gas |
| HeatingType | Forced Air |
| StoriesTotal | 1 |
| SizeInterior | 1500 - 2000 Sqft |
| Type | House |
| UtilityWater | Municipal Water |
Parking
| Attached Garage | |
| Garage |
Land
| Acreage | No |
| Sewer | Sanitary Sewer |
| SizeDepth | 125 Ft ,3 In |
| SizeFrontage | 75 Ft ,2 In |
| SizeIrregular | 75.2 X 125.3 Ft ; 75.20'x10.07'x140.88'x138.16'x125.33' |
| SizeTotalText | 75.2 X 125.3 Ft ; 75.20'x10.07'x140.88'x138.16'x125.33' |
Rooms
| Level | Type | Length | Width | Dimensions |
|---|---|---|---|---|
| Lower Level | Recreational, Games Room | 7.26 m | 4.41 m | 7.26 m x 4.41 m |
| Lower Level | Bedroom | 2.91 m | 4.01 m | 2.91 m x 4.01 m |
| Lower Level | Utility Room | 13.84 m | 9.27 m | 13.84 m x 9.27 m |
| Main Level | Living Room | 6.23 m | 3.81 m | 6.23 m x 3.81 m |
| Main Level | Dining Room | 3.28 m | 5.3 m | 3.28 m x 5.3 m |
| Main Level | Kitchen | 3.45 m | 3.05 m | 3.45 m x 3.05 m |
| Main Level | Bedroom | 4.95 m | 3.55 m | 4.95 m x 3.55 m |
| Main Level | Bedroom 2 | 3.19 m | 4.41 m | 3.19 m x 4.41 m |
| Main Level | Office | 4.22 m | 3.81 m | 4.22 m x 3.81 m |
| Main Level | Laundry Room | 2.21 m | 2.61 m | 2.21 m x 2.61 m |
https://www.realtor.ca/real-estate/27978683/18-pioneer-drive-middlesex-centre-kilworth-kilworth
Interested?
Contact us for more information
Ainsley Gordon
Broker of Record
Diane Gordon
Salesperson
THINKING OF SELLING or BUYING?
We Get You Moving!
Contact Us

About Steve & Julia
With over 40 years of combined experience, we are dedicated to helping you find your dream home with personalized service and expertise.
© 2025 Wiggett Properties. All Rights Reserved. | Made with ❤️ by Jet Branding
