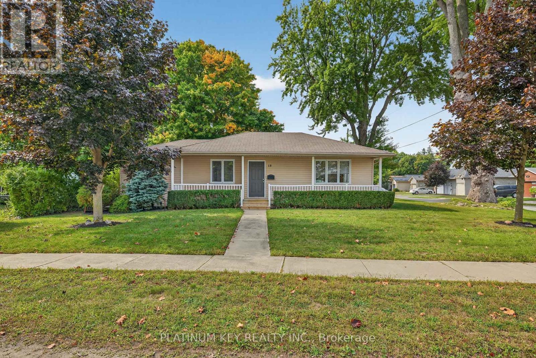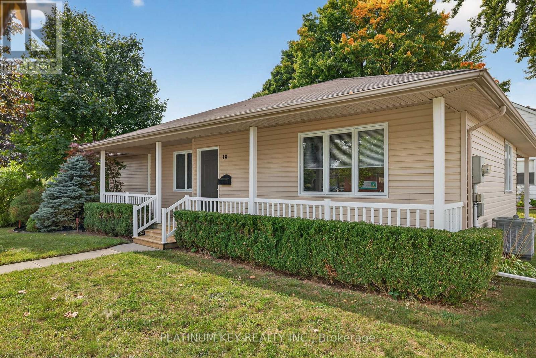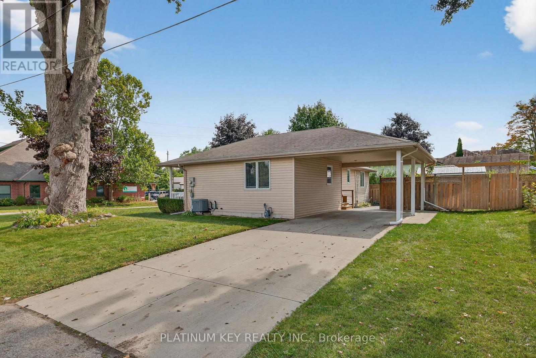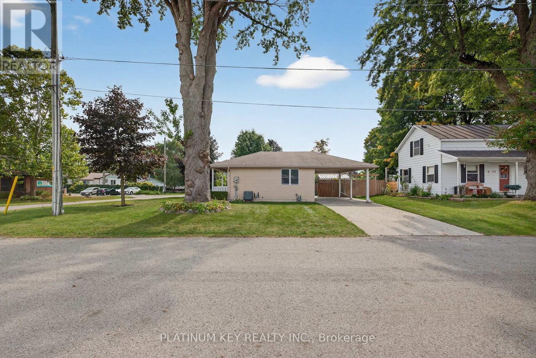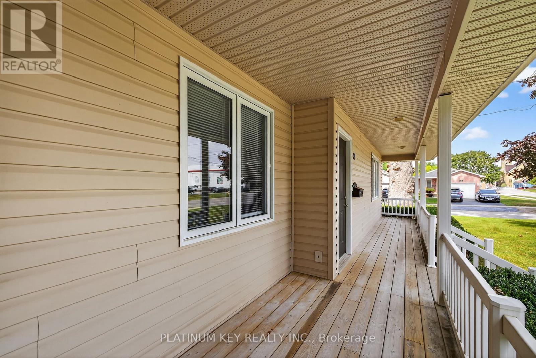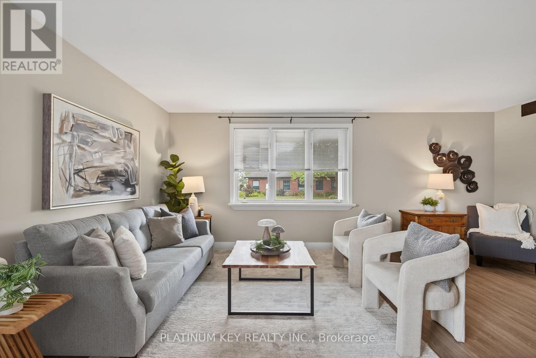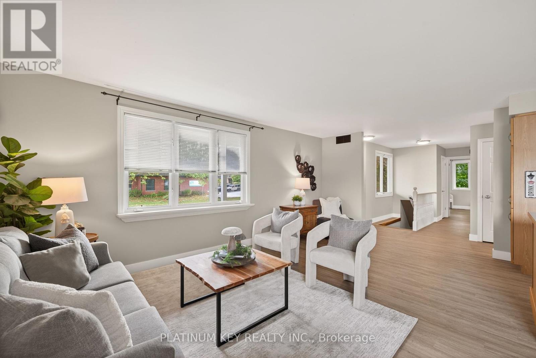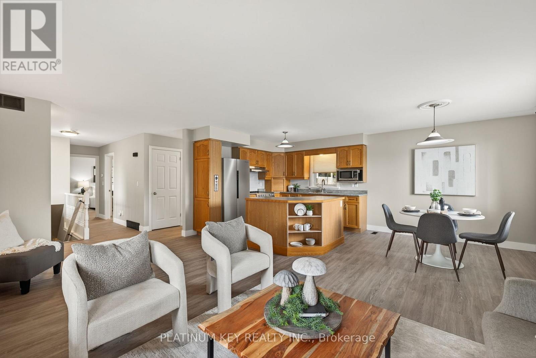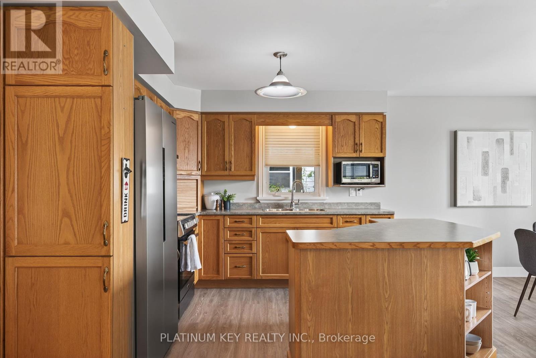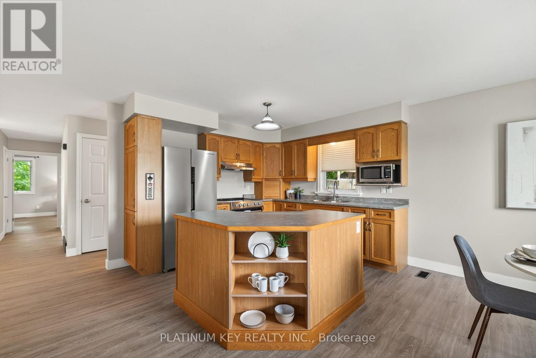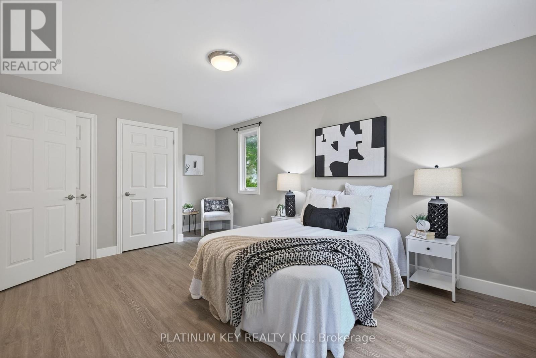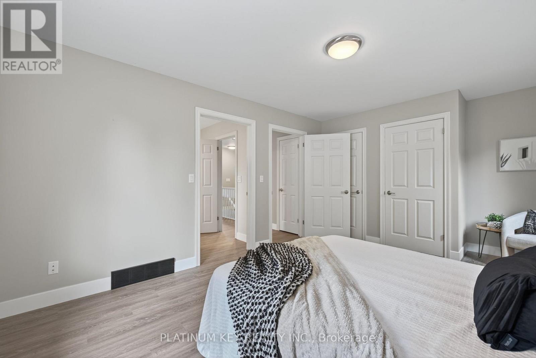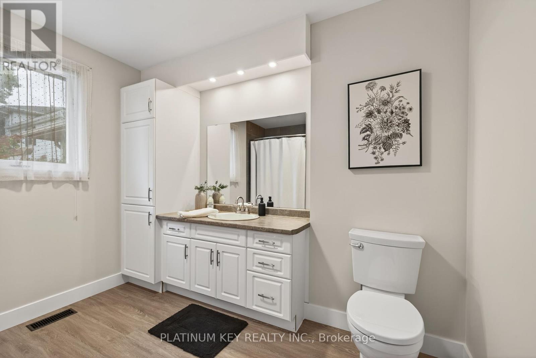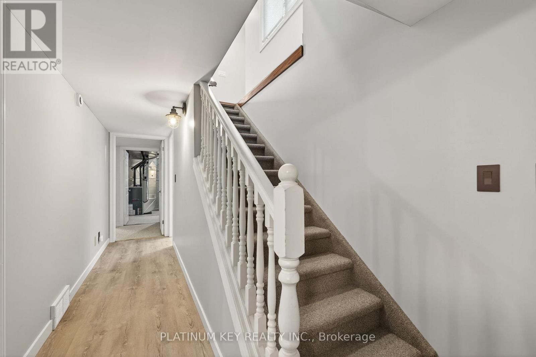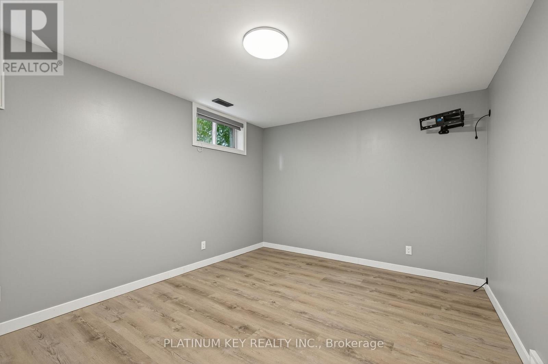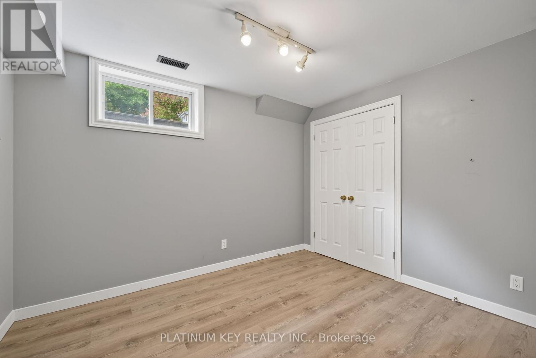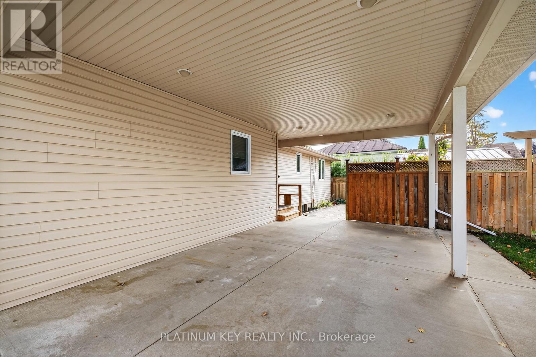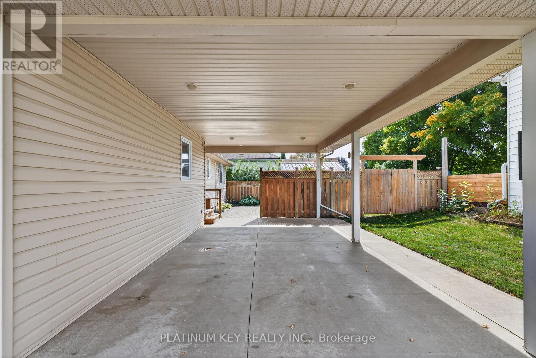18 Richmond Street, Strathroy-Caradoc (NW), Ontario N7G 2Y8 (28906830)
18 Richmond Street Strathroy-Caradoc, Ontario N7G 2Y8
$499,900
Great condo alternative, without the monthly maintenance fees! This well-kept bungalow, built in 2003, offers comfortable living with a smart layout and easy to maintain exterior. The main floor features a bright and welcoming living space, efficient & well laid out kitchen with newer stainless steel appliances included, a spacious bedroom with ensuite privileges to the main bath, and the convenience of main floor laundry - perfect for those who prefer one-floor living. Downstairs, you'll find two additional bedrooms and another full bath, giving you extra space for family, guests, or hobbies. With a smaller lot, upkeep is simple, leaving you more time to enjoy the things you love. The covered front porch is the perfect spot to enjoy your morning coffee, while the home's location, within walking distance to downtown, makes it easy to access shops, restaurants, and community amenities. An excellent option for a young couple starting out, or for those looking to downsize without giving up comfort and convenience. A great home at a great price, ready for its next owners to enjoy. Square footage & room measurements as per floor plans in photos. Buyer to satisfy themselves as to window dimensions in the basement bedrooms. (id:60297)
Property Details
| MLS® Number | X12423972 |
| Property Type | Single Family |
| Community Name | NW |
| AmenitiesNearBy | Hospital, Place Of Worship, Schools, Park |
| CommunityFeatures | Community Centre |
| EquipmentType | None |
| Features | Irregular Lot Size, Flat Site |
| ParkingSpaceTotal | 3 |
| RentalEquipmentType | None |
| Structure | Porch, Patio(s), Shed |
Building
| BathroomTotal | 2 |
| BedroomsAboveGround | 1 |
| BedroomsBelowGround | 2 |
| BedroomsTotal | 3 |
| Age | 16 To 30 Years |
| Appliances | Central Vacuum, Water Heater, Water Meter, Water Treatment, Dryer, Microwave, Stove, Washer, Refrigerator |
| ArchitecturalStyle | Bungalow |
| BasementDevelopment | Partially Finished |
| BasementType | Full (partially Finished) |
| ConstructionStyleAttachment | Detached |
| CoolingType | Central Air Conditioning |
| ExteriorFinish | Vinyl Siding |
| FireProtection | Smoke Detectors |
| FoundationType | Concrete |
| HeatingFuel | Natural Gas |
| HeatingType | Forced Air |
| StoriesTotal | 1 |
| SizeInterior | 700 - 1100 Sqft |
| Type | House |
| UtilityWater | Municipal Water |
Parking
| Carport | |
| Garage | |
| Tandem |
Land
| Acreage | No |
| FenceType | Partially Fenced |
| LandAmenities | Hospital, Place Of Worship, Schools, Park |
| LandscapeFeatures | Landscaped, Lawn Sprinkler |
| Sewer | Sanitary Sewer |
| SizeIrregular | 63 X 70.8 Acre ; 70.97 X 62.62 X 62.67 X 63.16 Ft |
| SizeTotalText | 63 X 70.8 Acre ; 70.97 X 62.62 X 62.67 X 63.16 Ft|under 1/2 Acre |
| ZoningDescription | R2 |
Rooms
| Level | Type | Length | Width | Dimensions |
|---|---|---|---|---|
| Basement | Bathroom | 2.88 m | 1.73 m | 2.88 m x 1.73 m |
| Basement | Recreational, Games Room | 6.22 m | 3.83 m | 6.22 m x 3.83 m |
| Basement | Bedroom 2 | 3.4 m | 2.74 m | 3.4 m x 2.74 m |
| Basement | Bedroom 3 | 3.31 m | 4.85 m | 3.31 m x 4.85 m |
| Basement | Utility Room | 3.74 m | 2.93 m | 3.74 m x 2.93 m |
| Main Level | Foyer | 1.04 m | 3.09 m | 1.04 m x 3.09 m |
| Main Level | Living Room | 5.81 m | 3.36 m | 5.81 m x 3.36 m |
| Main Level | Kitchen | 3.07 m | 3.2 m | 3.07 m x 3.2 m |
| Main Level | Dining Room | 2.74 m | 3.2 m | 2.74 m x 3.2 m |
| Main Level | Primary Bedroom | 3.46 m | 5.36 m | 3.46 m x 5.36 m |
| Main Level | Bathroom | 2.76 m | 2.99 m | 2.76 m x 2.99 m |
Utilities
| Electricity | Installed |
| Sewer | Installed |
https://www.realtor.ca/real-estate/28906830/18-richmond-street-strathroy-caradoc-nw-nw
Interested?
Contact us for more information
Carol Koepke
Broker of Record
Nicole Miller
Salesperson
THINKING OF SELLING or BUYING?
We Get You Moving!
Contact Us

About Steve & Julia
With over 40 years of combined experience, we are dedicated to helping you find your dream home with personalized service and expertise.
© 2025 Wiggett Properties. All Rights Reserved. | Made with ❤️ by Jet Branding
