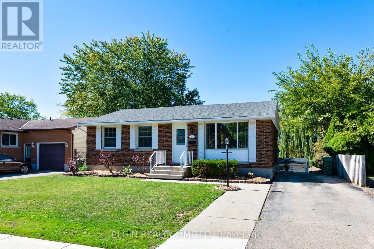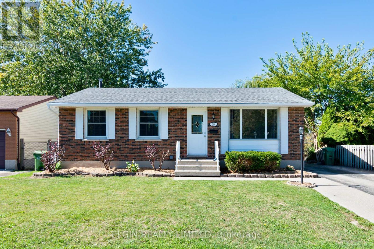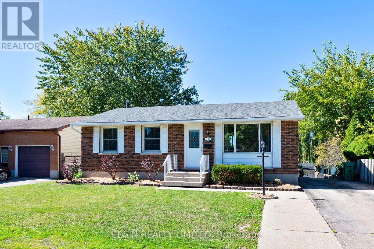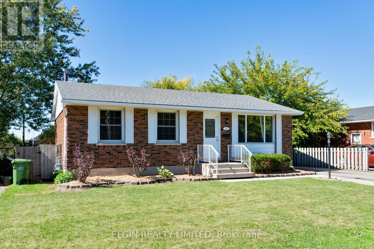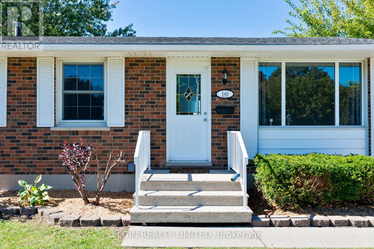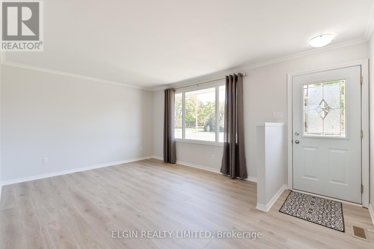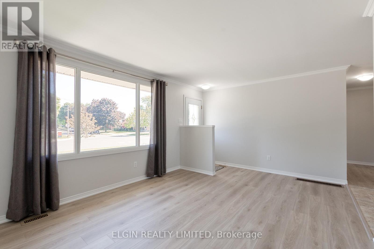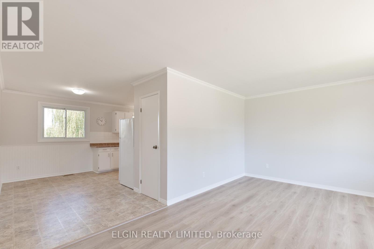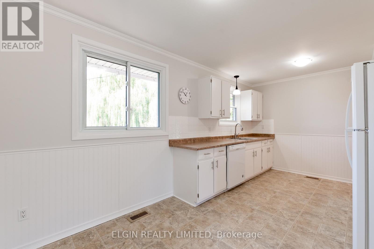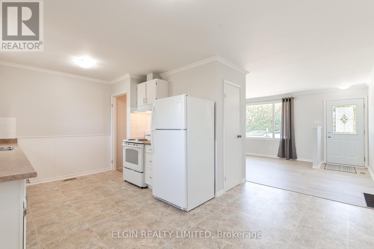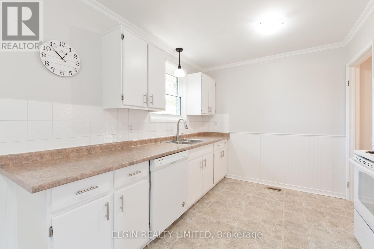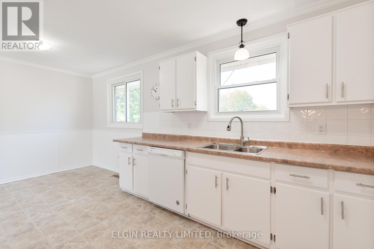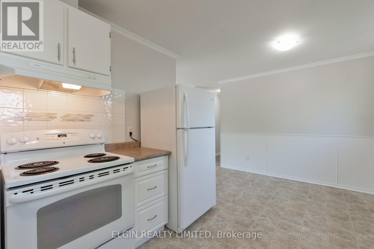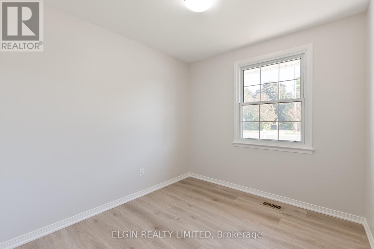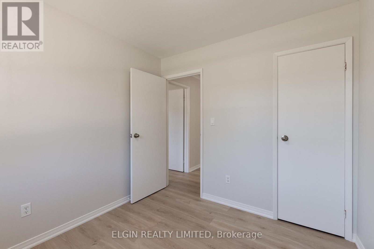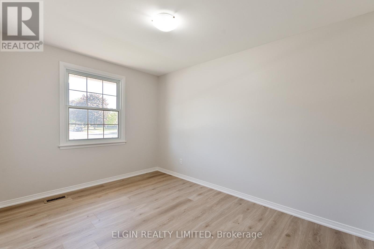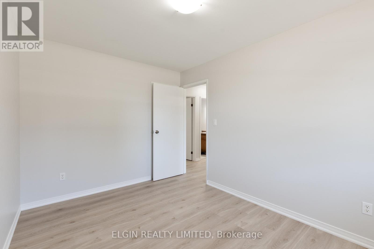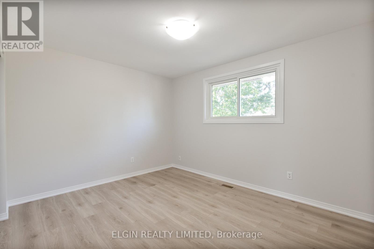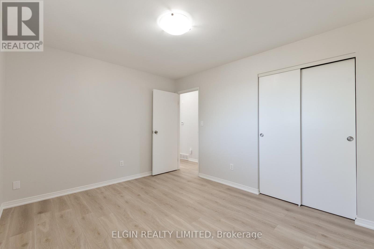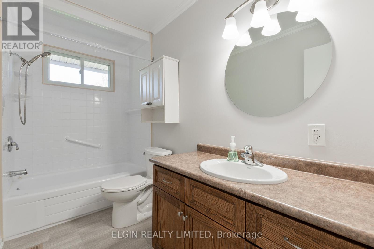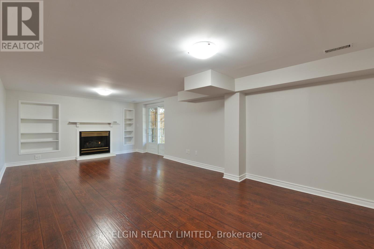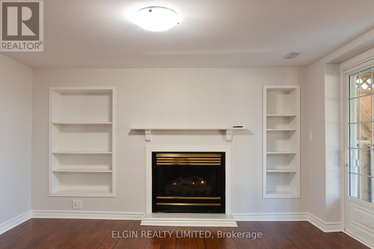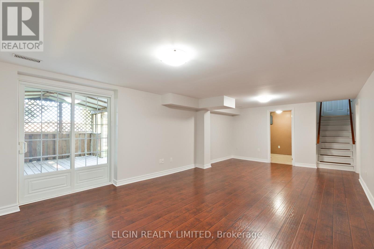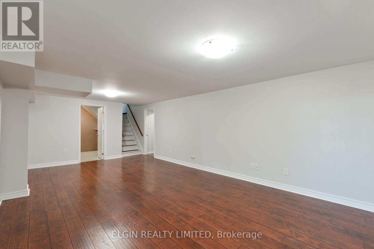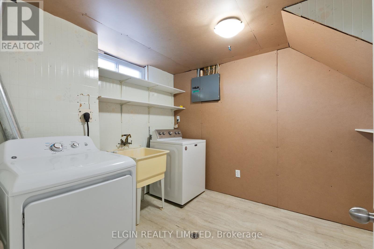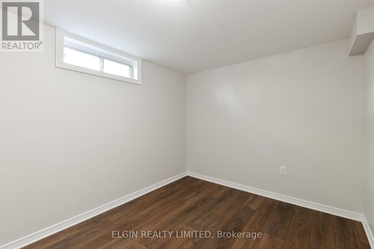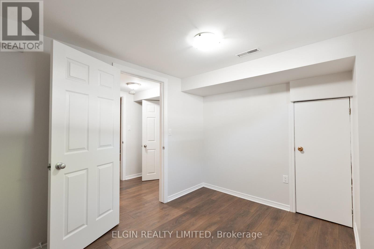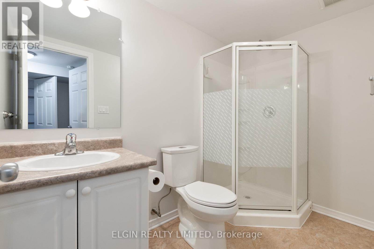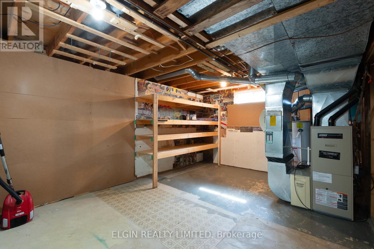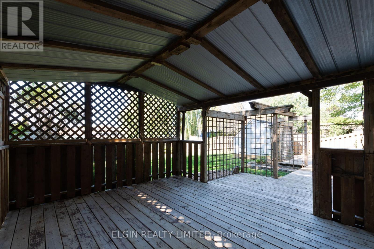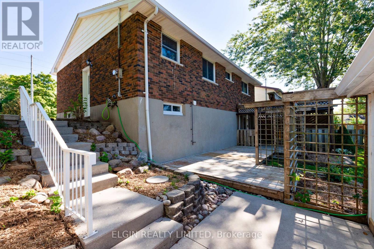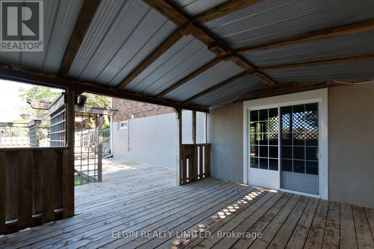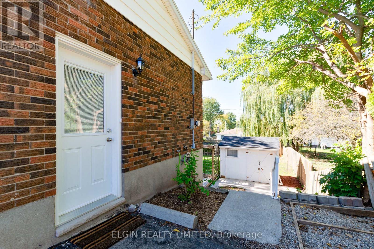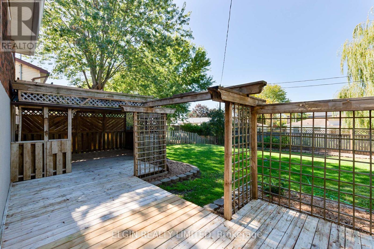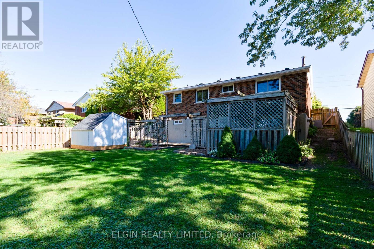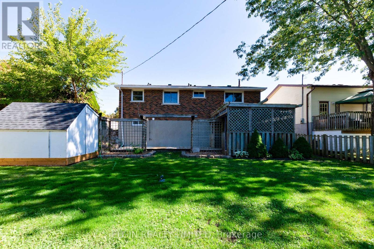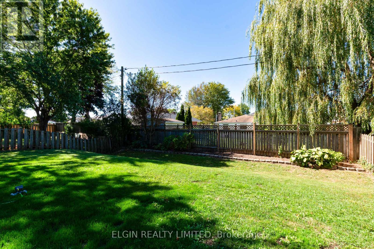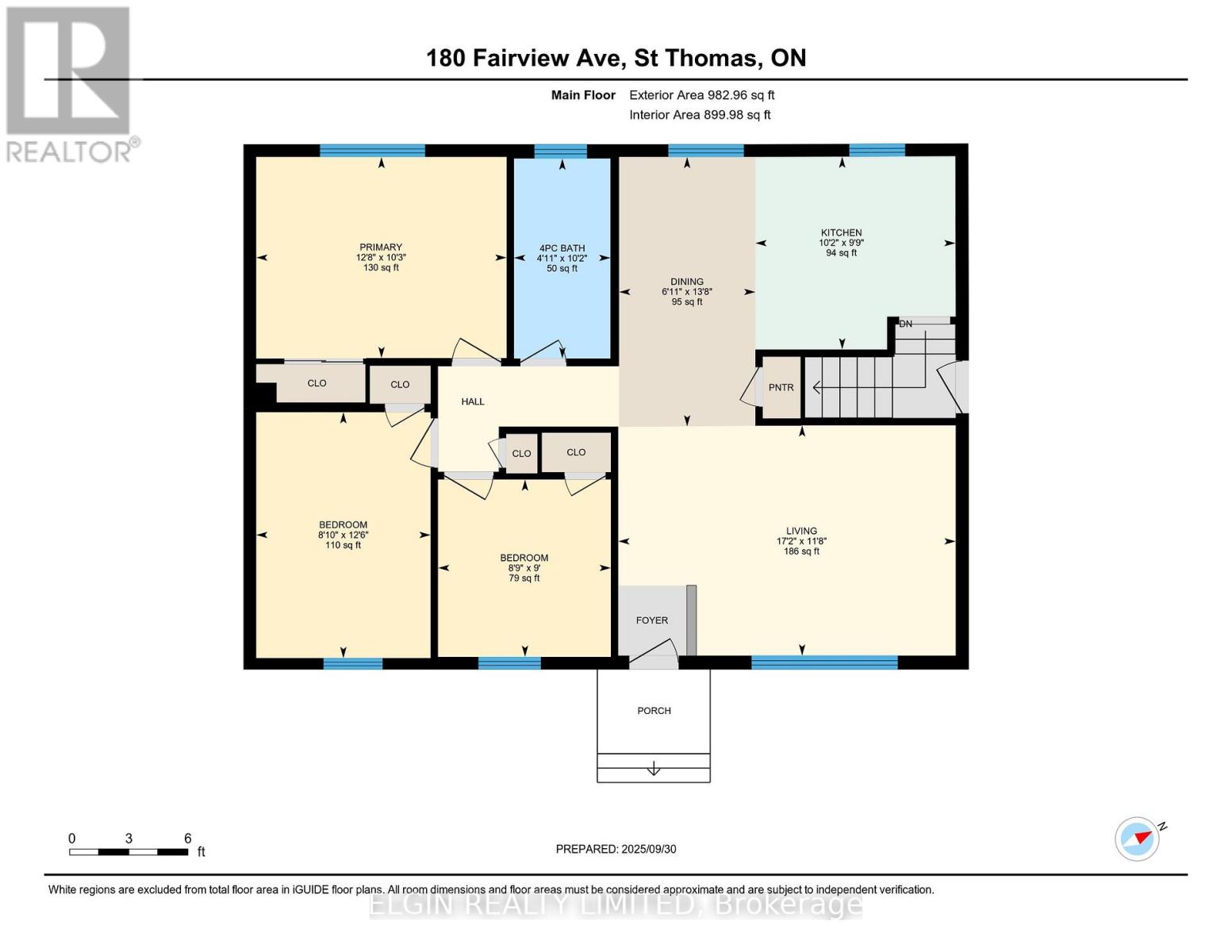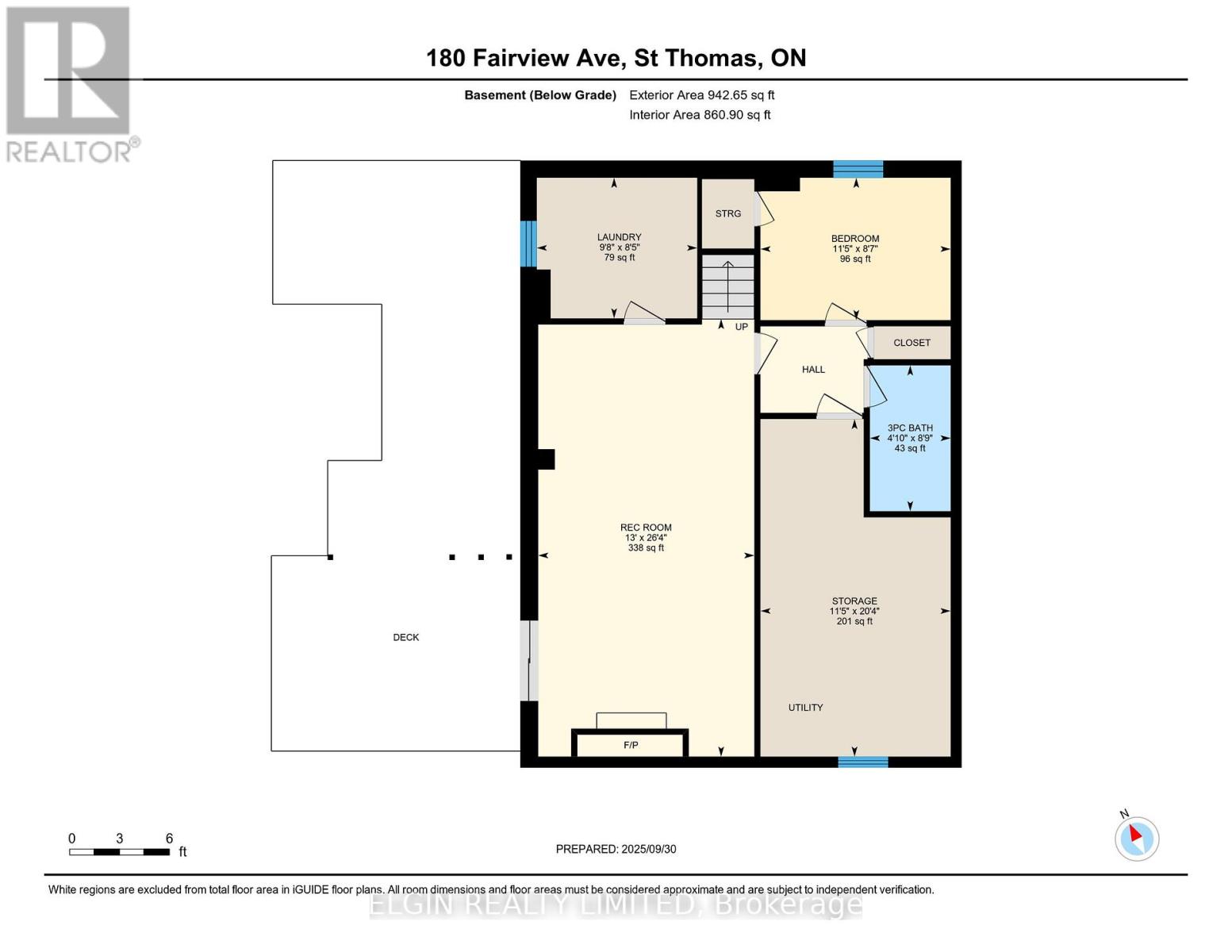180 Fairview Avenue, St. Thomas, Ontario N5R 4Y1 (28928624)
180 Fairview Avenue St. Thomas, Ontario N5R 4Y1
$514,900
Welcome to this beautifully cared-for bungalow, featuring 3 bedrooms and 2 bathrooms in a highly convenient location. Recently and professionally painted throughout, the home showcases updated main-floor flooring that creates a fresh, modern, and inviting atmosphere.The walkout basement offers exceptional flexibility perfect for additional living space, a home office, or even an in-law suite. Outside, you will enjoy the covered gazebo with an extended deck situated in the middle of your 55 x 120ft lot. Its location gives you easy access to schools, shopping and hospital.With quick closing available, you can settle in and start enjoying your new home right away. Don't miss your chance to own this wonderful property! (id:60297)
Property Details
| MLS® Number | X12433867 |
| Property Type | Single Family |
| Community Name | St. Thomas |
| EquipmentType | Water Heater - Gas, Water Heater |
| Features | Carpet Free |
| ParkingSpaceTotal | 2 |
| RentalEquipmentType | Water Heater - Gas, Water Heater |
| Structure | Deck |
Building
| BathroomTotal | 2 |
| BedroomsAboveGround | 3 |
| BedroomsTotal | 3 |
| Amenities | Fireplace(s) |
| Appliances | Dishwasher, Dryer, Stove, Washer, Refrigerator |
| ArchitecturalStyle | Bungalow |
| BasementDevelopment | Finished |
| BasementFeatures | Walk Out |
| BasementType | N/a (finished) |
| ConstructionStyleAttachment | Detached |
| CoolingType | Central Air Conditioning |
| ExteriorFinish | Brick, Aluminum Siding |
| FireplacePresent | Yes |
| FireplaceTotal | 1 |
| FoundationType | Concrete |
| HeatingFuel | Natural Gas |
| HeatingType | Forced Air |
| StoriesTotal | 1 |
| SizeInterior | 700 - 1100 Sqft |
| Type | House |
| UtilityWater | Municipal Water |
Parking
| No Garage |
Land
| Acreage | No |
| LandscapeFeatures | Landscaped |
| Sewer | Sanitary Sewer |
| SizeDepth | 120 Ft |
| SizeFrontage | 55 Ft |
| SizeIrregular | 55 X 120 Ft |
| SizeTotalText | 55 X 120 Ft |
| ZoningDescription | R-1 |
https://www.realtor.ca/real-estate/28928624/180-fairview-avenue-st-thomas-st-thomas
Interested?
Contact us for more information
Yvonne Steer
Salesperson
THINKING OF SELLING or BUYING?
We Get You Moving!
Contact Us

About Steve & Julia
With over 40 years of combined experience, we are dedicated to helping you find your dream home with personalized service and expertise.
© 2025 Wiggett Properties. All Rights Reserved. | Made with ❤️ by Jet Branding
