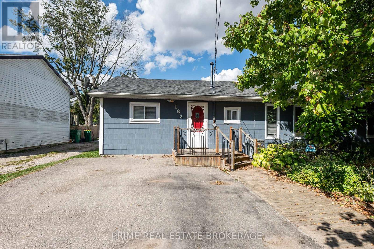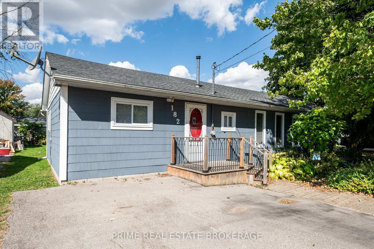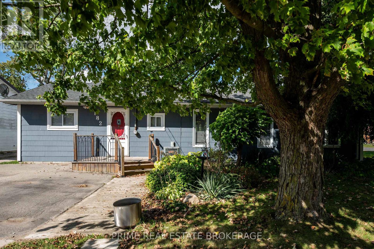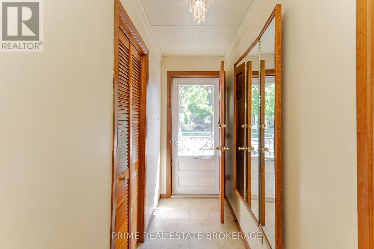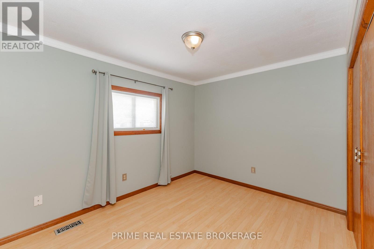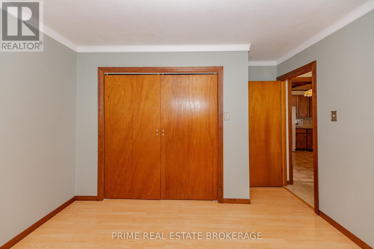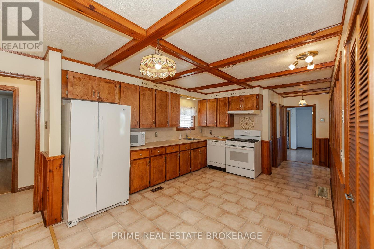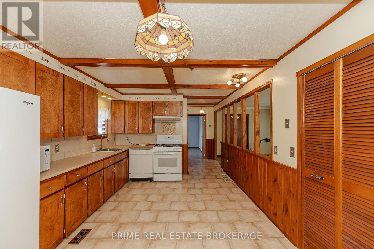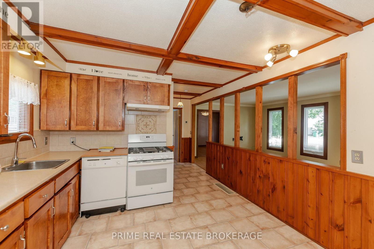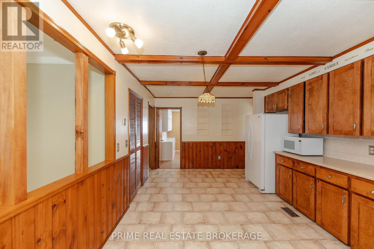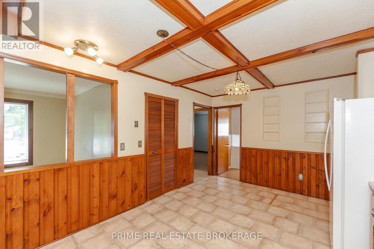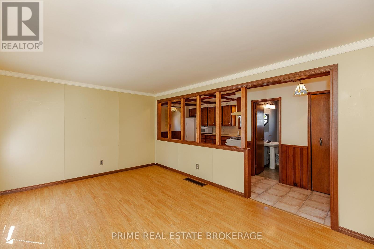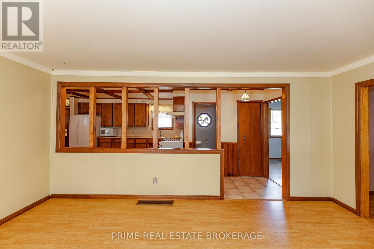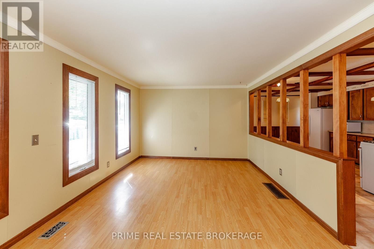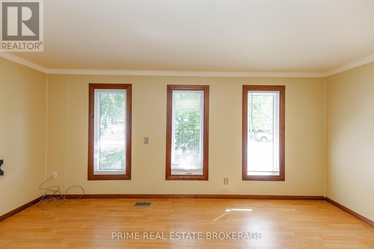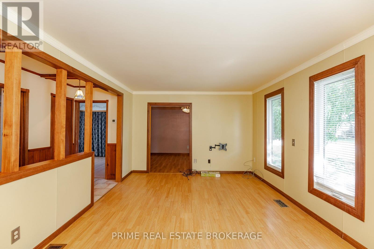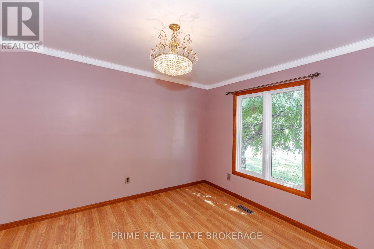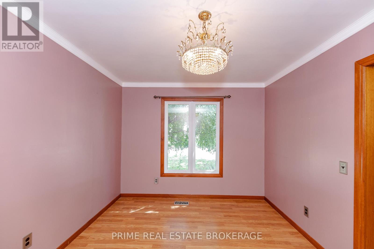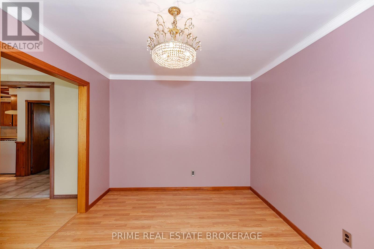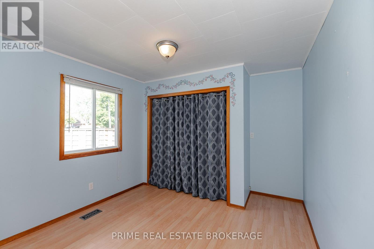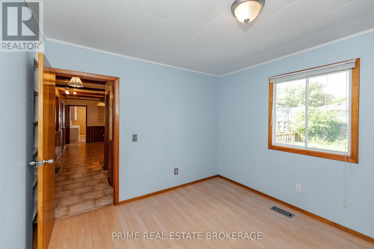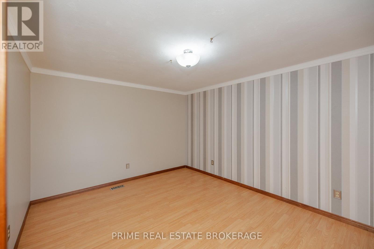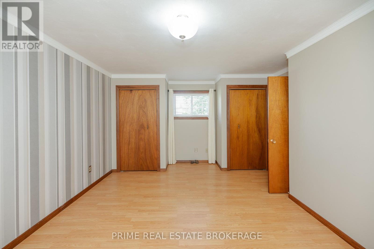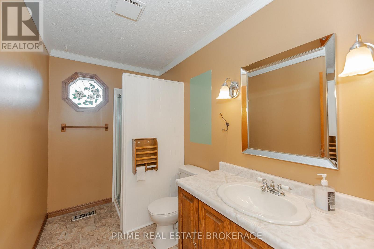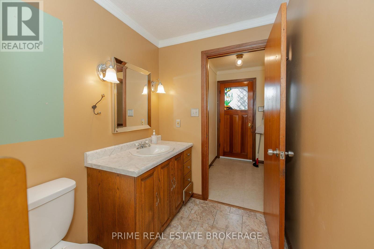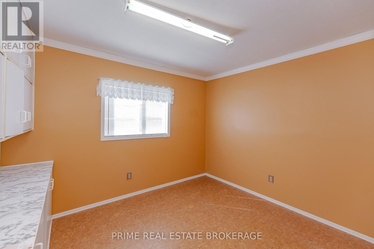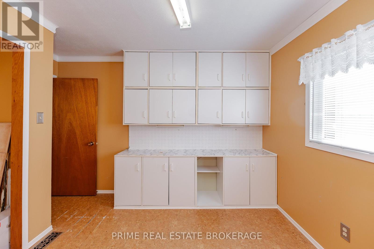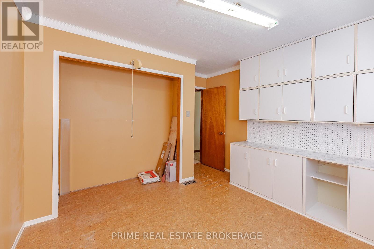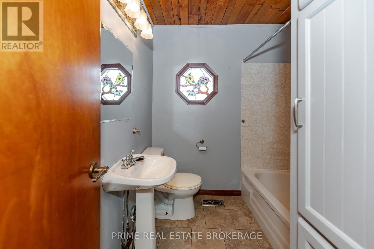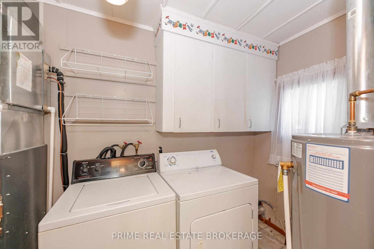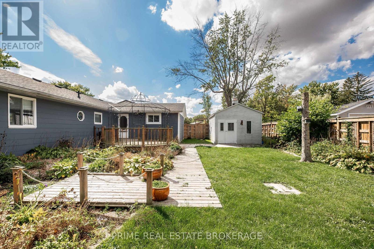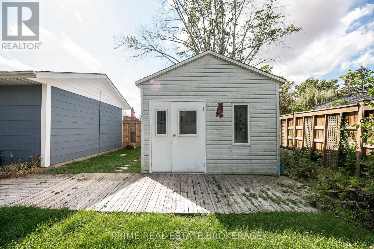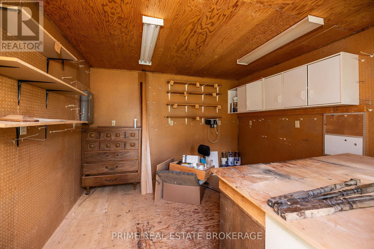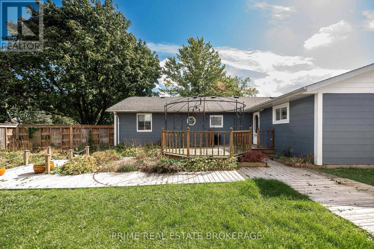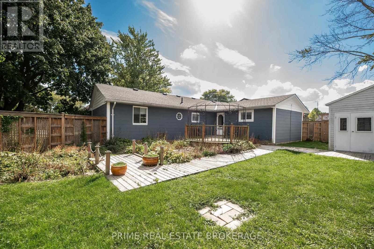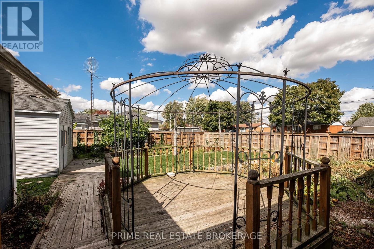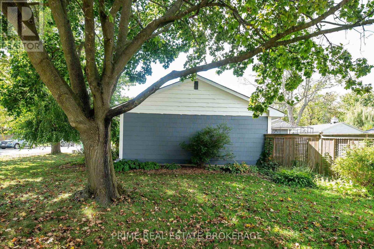182 South Street, Southwest Middlesex (Glencoe), Ontario N0L 1M0 (28965787)
182 South Street Southwest Middlesex, Ontario N0L 1M0
$349,900
Offered on market for the second time ever and ready for new owners, this cute and well-kept4-bedroom, 2-bath home offers over 1,500 sq. ft. of comfortable living space, making it ideal for first-time buyers or a growing family. Full of original character, the home is move-in ready while offering the opportunity to add your own updates and personal touch. The spacious kitchen features solid maple cabinetry and the living room provides plenty of space to relax or entertain, complemented by a separate dining room perfect for family meals and gatherings.Outside, you'll love the large corner lot with mature trees, a fenced backyard, a deck for relaxing, and a workshop with hydro for hobbies or extra storage. Located in a friendly neighbourhood close to schools and within walking distance to town, this charming property offers small-town warmth with everyday convenience. (id:60297)
Property Details
| MLS® Number | X12451541 |
| Property Type | Single Family |
| Community Name | Glencoe |
| EquipmentType | Water Heater, Air Conditioner, Furnace |
| Features | Sump Pump |
| ParkingSpaceTotal | 2 |
| RentalEquipmentType | Water Heater, Air Conditioner, Furnace |
| Structure | Deck, Shed |
Building
| BathroomTotal | 2 |
| BedroomsAboveGround | 4 |
| BedroomsTotal | 4 |
| Appliances | Dryer, Microwave, Stove, Washer, Refrigerator |
| ArchitecturalStyle | Bungalow |
| BasementType | Crawl Space |
| ConstructionStyleAttachment | Detached |
| CoolingType | Central Air Conditioning |
| FoundationType | Concrete |
| HeatingFuel | Natural Gas |
| HeatingType | Forced Air |
| StoriesTotal | 1 |
| SizeInterior | 1500 - 2000 Sqft |
| Type | House |
| UtilityWater | Municipal Water |
Parking
| Garage |
Land
| Acreage | No |
| Sewer | Sanitary Sewer |
| SizeDepth | 99 Ft |
| SizeFrontage | 82 Ft ,6 In |
| SizeIrregular | 82.5 X 99 Ft |
| SizeTotalText | 82.5 X 99 Ft |
Rooms
| Level | Type | Length | Width | Dimensions |
|---|---|---|---|---|
| Main Level | Bedroom | 3.81 m | 3.45 m | 3.81 m x 3.45 m |
| Main Level | Bedroom | 3.56 m | 3.57 m | 3.56 m x 3.57 m |
| Main Level | Laundry Room | 1.65 m | 3.54 m | 1.65 m x 3.54 m |
| Main Level | Kitchen | 5.33 m | 3.44 m | 5.33 m x 3.44 m |
| Main Level | Bathroom | 2.17 m | 2 m | 2.17 m x 2 m |
| Main Level | Bedroom | 3.68 m | 3.13 m | 3.68 m x 3.13 m |
| Main Level | Living Room | 5.26 m | 3.54 m | 5.26 m x 3.54 m |
| Main Level | Dining Room | 3.04 m | 3.84 m | 3.04 m x 3.84 m |
| Main Level | Bathroom | 2.97 m | 1.7 m | 2.97 m x 1.7 m |
https://www.realtor.ca/real-estate/28965787/182-south-street-southwest-middlesex-glencoe-glencoe
Interested?
Contact us for more information
Betty Fordyce
Salesperson
THINKING OF SELLING or BUYING?
We Get You Moving!
Contact Us

About Steve & Julia
With over 40 years of combined experience, we are dedicated to helping you find your dream home with personalized service and expertise.
© 2025 Wiggett Properties. All Rights Reserved. | Made with ❤️ by Jet Branding
