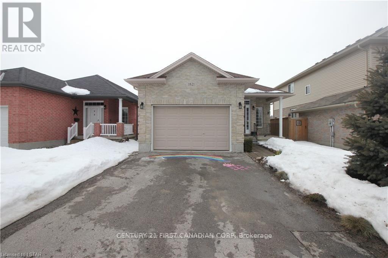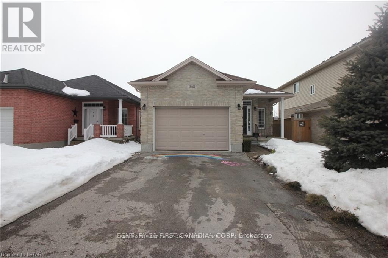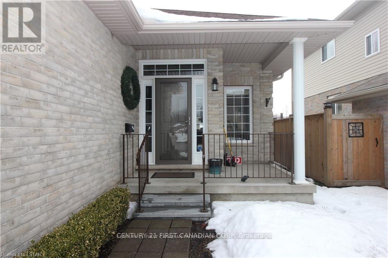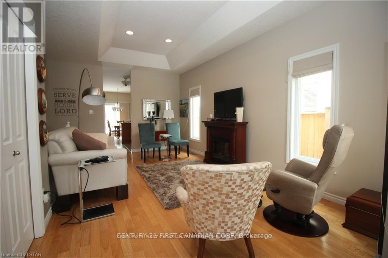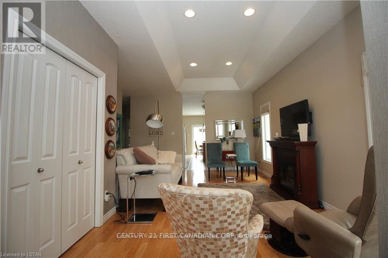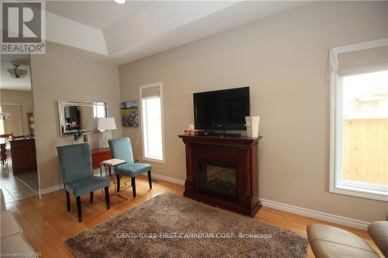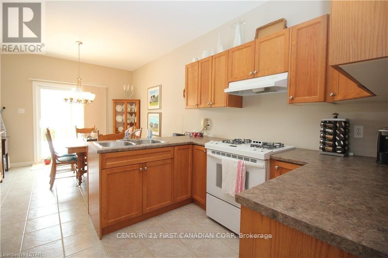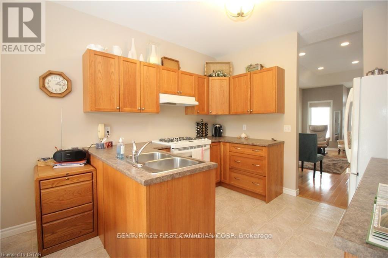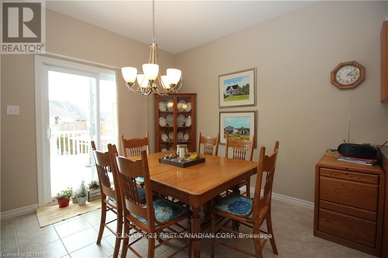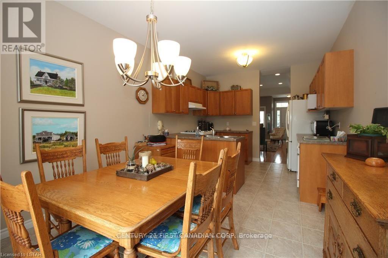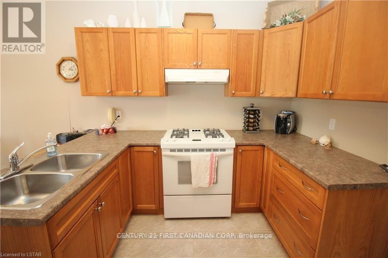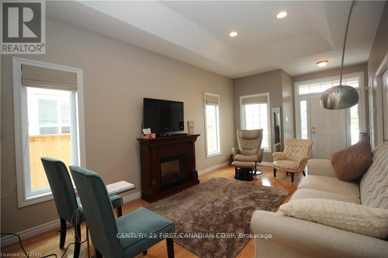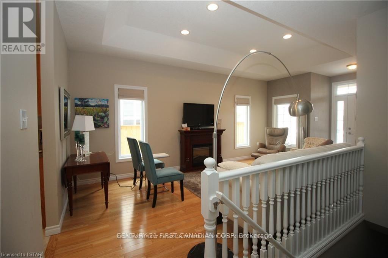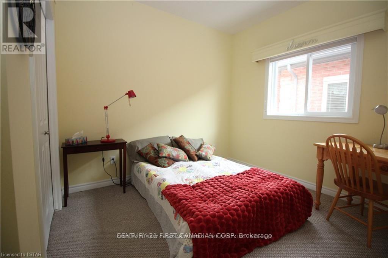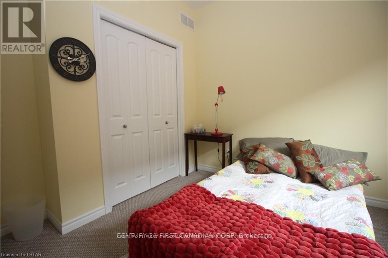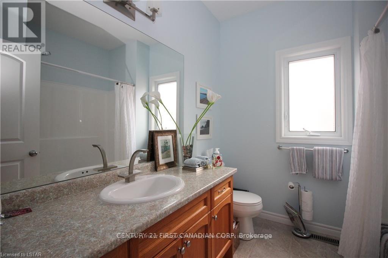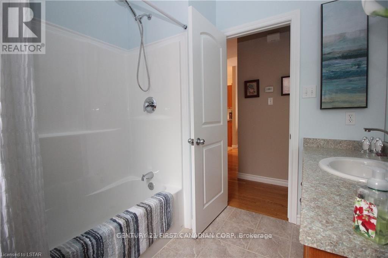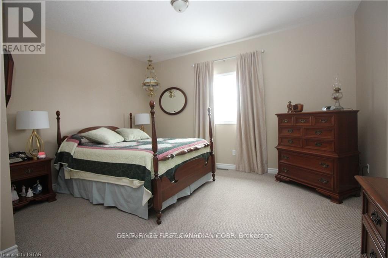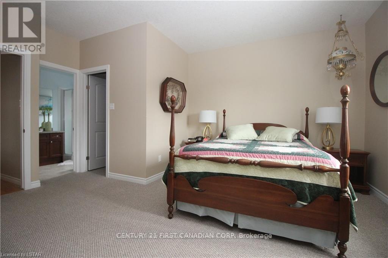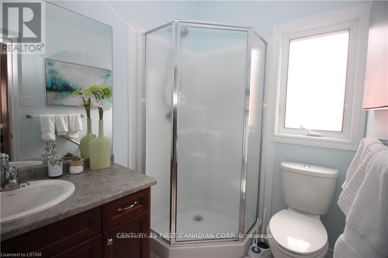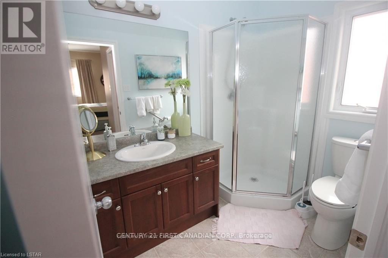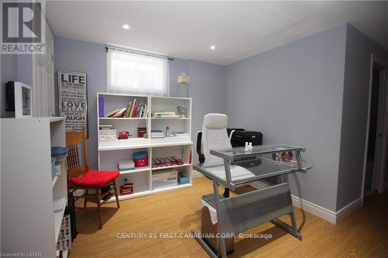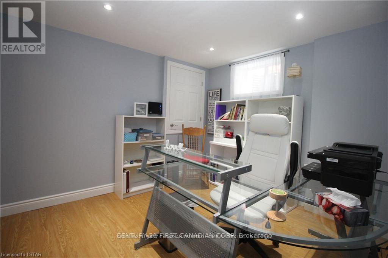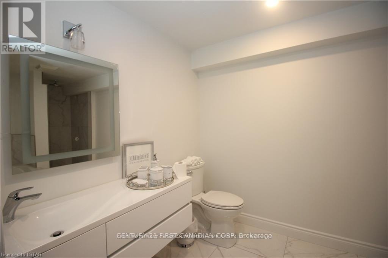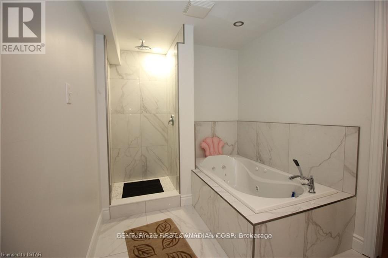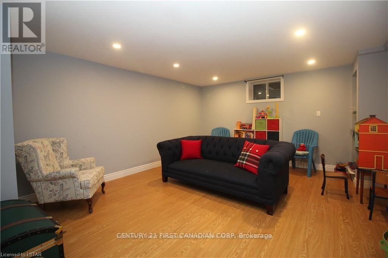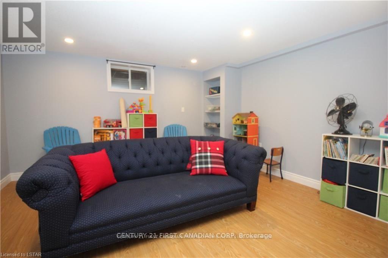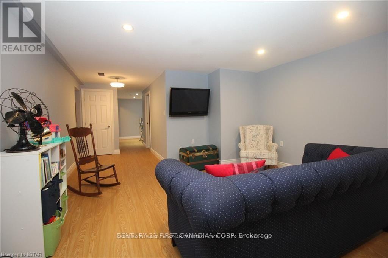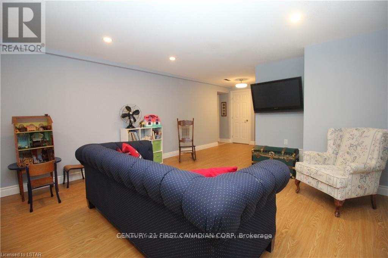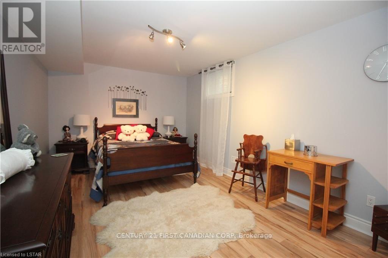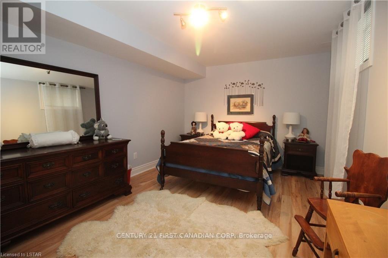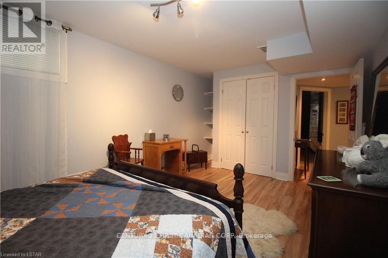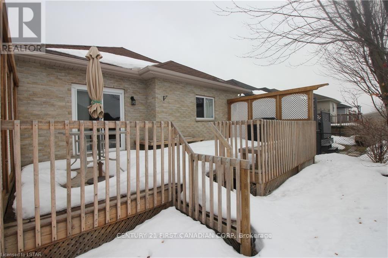1821 Dalmagarry Road, London North (North E), Ontario N6G 0A6 (28886924)
1821 Dalmagarry Road London North, Ontario N6G 0A6
$2,850 Monthly
Available from October 15, 2025 - Discover the ease of one-floor living in this immaculate 2+1 bedroom, 3-bath home located in the desirable Hyde Park Woods neighbourhood. Featuring an open-concept great room, dining, and kitchen area with hardwood floors, this home offers style and comfort throughout. The main floor boasts a spacious primary bedroom with a luxury ensuite, a second bedroom, another full bath, main floor laundry, and an attached garage for convenience. The fully finished lower level (completed in 2020) includes a third bedroom, a large family room, an office, a spa-like bath with heated marble floors, plus additional space for storage, furnace, water heater, and sump pump. Outdoors, enjoy a beautifully crafted oversized deck perfect for entertaining or relaxing. This property is the perfect condo alternative and an ideal choice for those seeking space, comfort, and a prime location. Pictures shown are from prior to the current tenants occupancy. (id:60297)
Property Details
| MLS® Number | X12414897 |
| Property Type | Single Family |
| Community Name | North E |
| AmenitiesNearBy | Hospital |
| Easement | Unknown |
| ParkingSpaceTotal | 4 |
| Structure | Deck |
Building
| BathroomTotal | 3 |
| BedroomsAboveGround | 2 |
| BedroomsBelowGround | 1 |
| BedroomsTotal | 3 |
| Appliances | Water Heater, Dishwasher, Dryer, Stove, Washer, Refrigerator |
| ArchitecturalStyle | Bungalow |
| BasementDevelopment | Finished |
| BasementType | Full (finished) |
| ConstructionStyleAttachment | Detached |
| CoolingType | Central Air Conditioning |
| ExteriorFinish | Brick |
| FireProtection | Smoke Detectors |
| FoundationType | Poured Concrete |
| HeatingFuel | Natural Gas |
| HeatingType | Forced Air |
| StoriesTotal | 1 |
| SizeInterior | 1100 - 1500 Sqft |
| Type | House |
| UtilityWater | Municipal Water |
Parking
| Attached Garage | |
| Garage |
Land
| Acreage | No |
| LandAmenities | Hospital |
| Sewer | Sanitary Sewer |
| SizeDepth | 108 Ft ,3 In |
| SizeFrontage | 35 Ft ,6 In |
| SizeIrregular | 35.5 X 108.3 Ft |
| SizeTotalText | 35.5 X 108.3 Ft|under 1/2 Acre |
Rooms
| Level | Type | Length | Width | Dimensions |
|---|---|---|---|---|
| Lower Level | Bedroom | 6.9 m | 5.02 m | 6.9 m x 5.02 m |
| Lower Level | Family Room | 7.46 m | 5.28 m | 7.46 m x 5.28 m |
| Lower Level | Other | 5.94 m | 3.81 m | 5.94 m x 3.81 m |
| Main Level | Great Room | 7.31 m | 3.35 m | 7.31 m x 3.35 m |
| Main Level | Kitchen | 3.35 m | 2.74 m | 3.35 m x 2.74 m |
| Main Level | Dining Room | 3.35 m | 3.35 m | 3.35 m x 3.35 m |
| Main Level | Primary Bedroom | 6.85 m | 6.04 m | 6.85 m x 6.04 m |
| Main Level | Bedroom | 3.04 m | 2.99 m | 3.04 m x 2.99 m |
https://www.realtor.ca/real-estate/28886924/1821-dalmagarry-road-london-north-north-e-north-e
Interested?
Contact us for more information
Durga Prasad Aaripaka
Salesperson
Richard Salhani
Salesperson
THINKING OF SELLING or BUYING?
We Get You Moving!
Contact Us

About Steve & Julia
With over 40 years of combined experience, we are dedicated to helping you find your dream home with personalized service and expertise.
© 2025 Wiggett Properties. All Rights Reserved. | Made with ❤️ by Jet Branding
