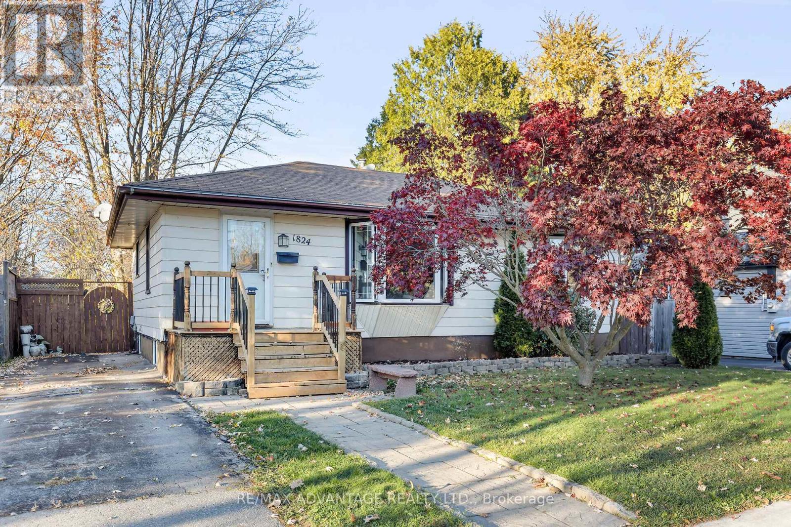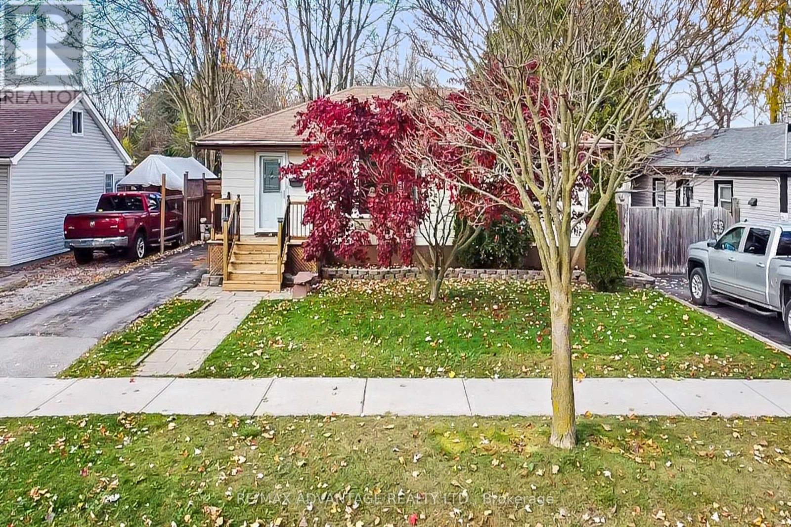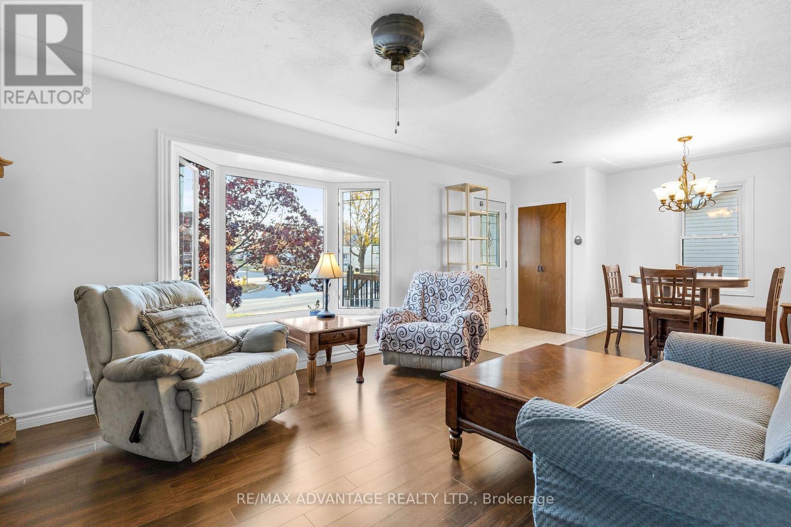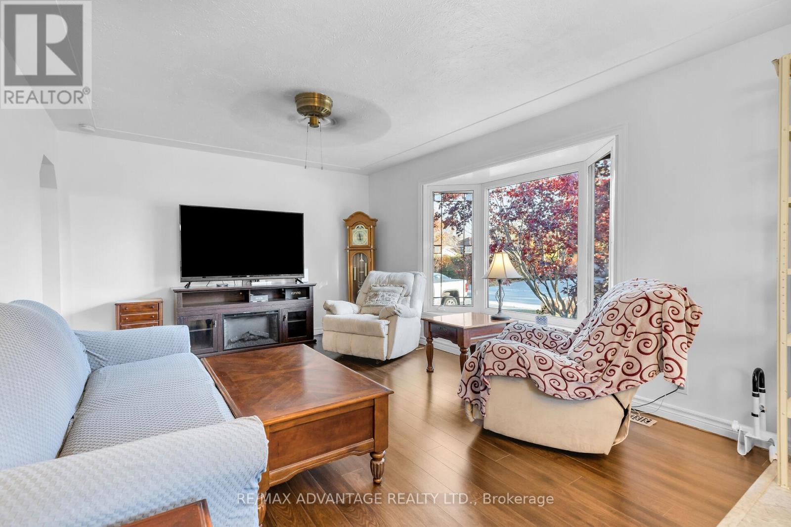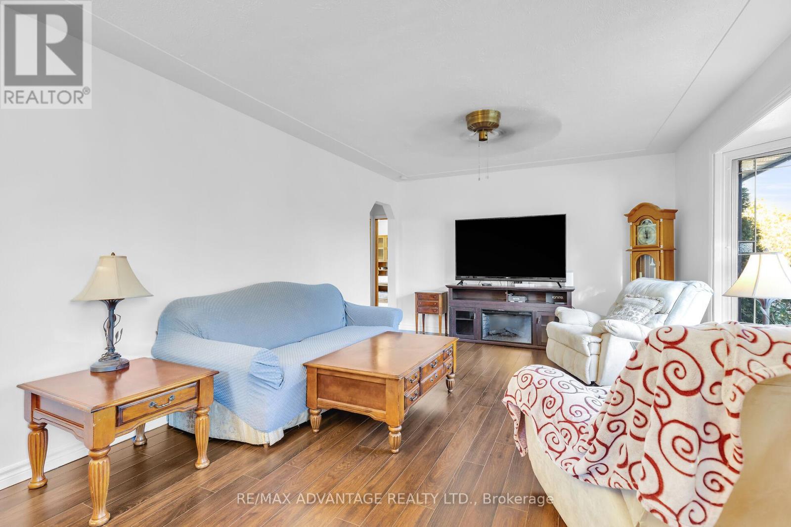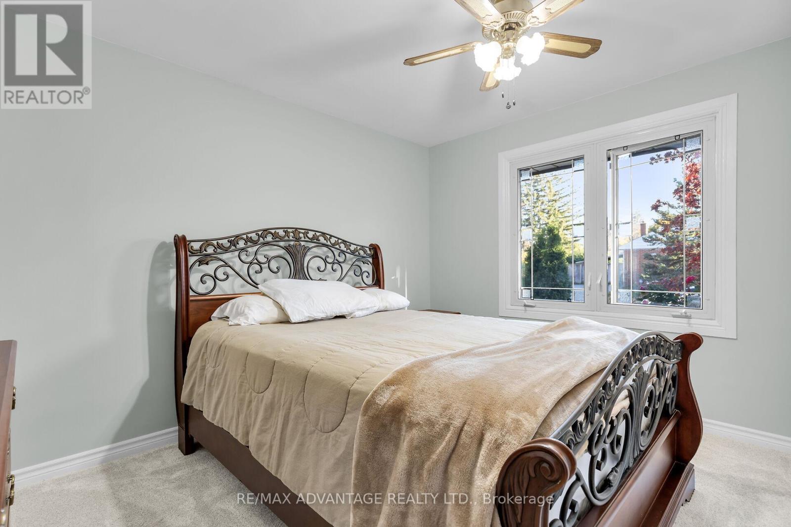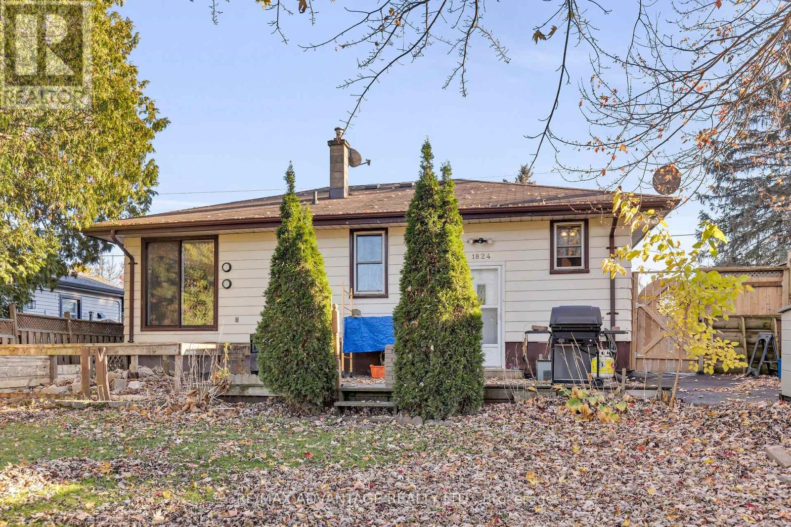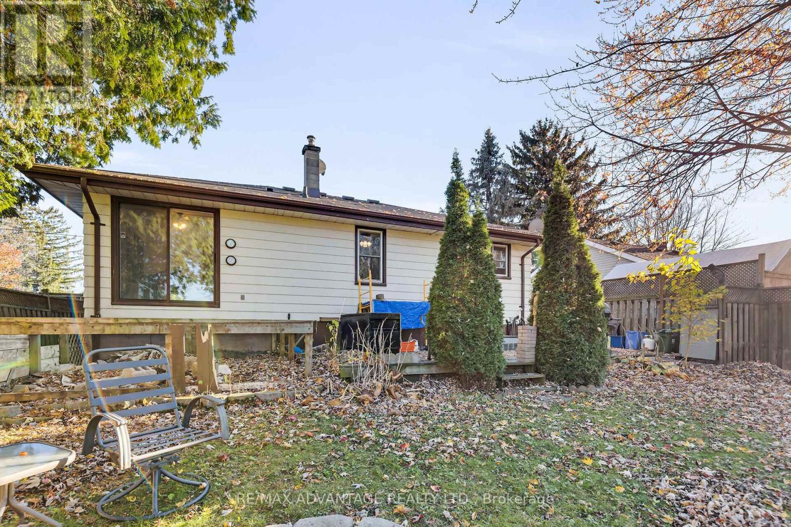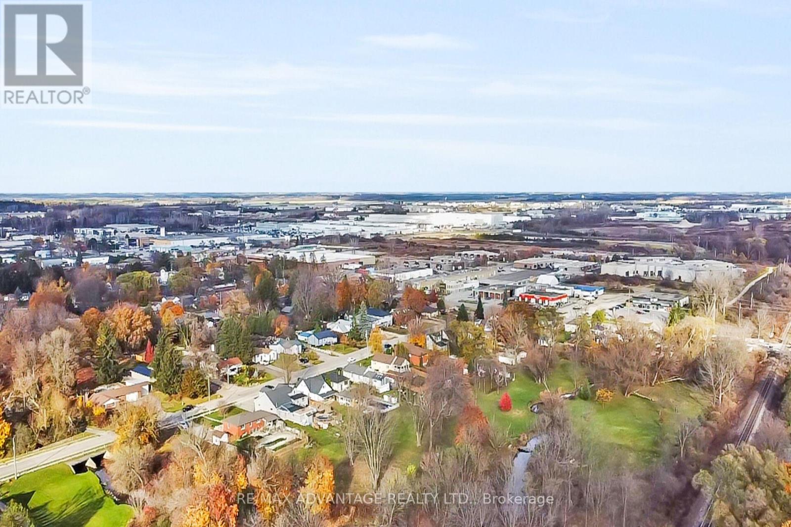1824 Avalon Street, London, Ontario N5W 3G8 (28007724)
1824 Avalon Street London, Ontario N5W 3G8
$489,900
Welcome to 1824 Avalon St. This fantastic 3 bedroom home sits on a fantastic 0.17 acre lot. This home has been lovingly cared for by the same owner for over 50 years. Walk in through your front door into your combination living and dining room. The front window lets in a lot of natural light while offering some privacy from the beautiful Japanese Maple planted in the front yard. On the main floor you will find 3 Bedrooms, a 4 piece bathroom and the Kitchen. There is a full Basement with a Rec room, Laundry, and bathroom. Updates include some newer flooring on main floor, paint, and a refreshed front porch. Great neighbourhood that's minutes from great restaurants, shopping, churches, Argyle Mall, Fanshawe College and London Transit. (id:60297)
Property Details
| MLS® Number | X12012355 |
| Property Type | Single Family |
| Community Name | East H |
| ParkingSpaceTotal | 2 |
Building
| BathroomTotal | 2 |
| BedroomsAboveGround | 3 |
| BedroomsTotal | 3 |
| Age | 51 To 99 Years |
| Appliances | Dryer, Stove, Washer, Refrigerator |
| ArchitecturalStyle | Bungalow |
| BasementType | Full |
| ConstructionStyleAttachment | Detached |
| CoolingType | Central Air Conditioning |
| ExteriorFinish | Steel |
| FoundationType | Block |
| HalfBathTotal | 1 |
| HeatingFuel | Natural Gas |
| HeatingType | Forced Air |
| StoriesTotal | 1 |
| SizeInterior | 699.9943 - 1099.9909 Sqft |
| Type | House |
| UtilityWater | Municipal Water |
Parking
| No Garage |
Land
| Acreage | No |
| Sewer | Sanitary Sewer |
| SizeDepth | 155 Ft ,3 In |
| SizeFrontage | 49 Ft ,3 In |
| SizeIrregular | 49.3 X 155.3 Ft |
| SizeTotalText | 49.3 X 155.3 Ft |
| ZoningDescription | R2-3 |
Rooms
| Level | Type | Length | Width | Dimensions |
|---|---|---|---|---|
| Lower Level | Recreational, Games Room | 7.2 m | 7.2 m | 7.2 m x 7.2 m |
| Lower Level | Laundry Room | 3.3 m | 3.1 m | 3.3 m x 3.1 m |
| Lower Level | Bathroom | 1.5 m | 1.7 m | 1.5 m x 1.7 m |
| Main Level | Family Room | 3.8 m | 7 m | 3.8 m x 7 m |
| Main Level | Kitchen | 3.5 m | 2.1 m | 3.5 m x 2.1 m |
| Main Level | Primary Bedroom | 3.8 m | 2.8 m | 3.8 m x 2.8 m |
| Main Level | Bedroom | 3.5 m | 2.6 m | 3.5 m x 2.6 m |
| Main Level | Office | 3.5 m | 2.4 m | 3.5 m x 2.4 m |
| Main Level | Bathroom | 2.2 m | 1.5 m | 2.2 m x 1.5 m |
https://www.realtor.ca/real-estate/28007724/1824-avalon-street-london-east-h
Interested?
Contact us for more information
Stacey Dale
Broker
151 Pine Valley Blvd.
London, Ontario N6K 3T6
THINKING OF SELLING or BUYING?
We Get You Moving!
Contact Us

About Steve & Julia
With over 40 years of combined experience, we are dedicated to helping you find your dream home with personalized service and expertise.
© 2025 Wiggett Properties. All Rights Reserved. | Made with ❤️ by Jet Branding
