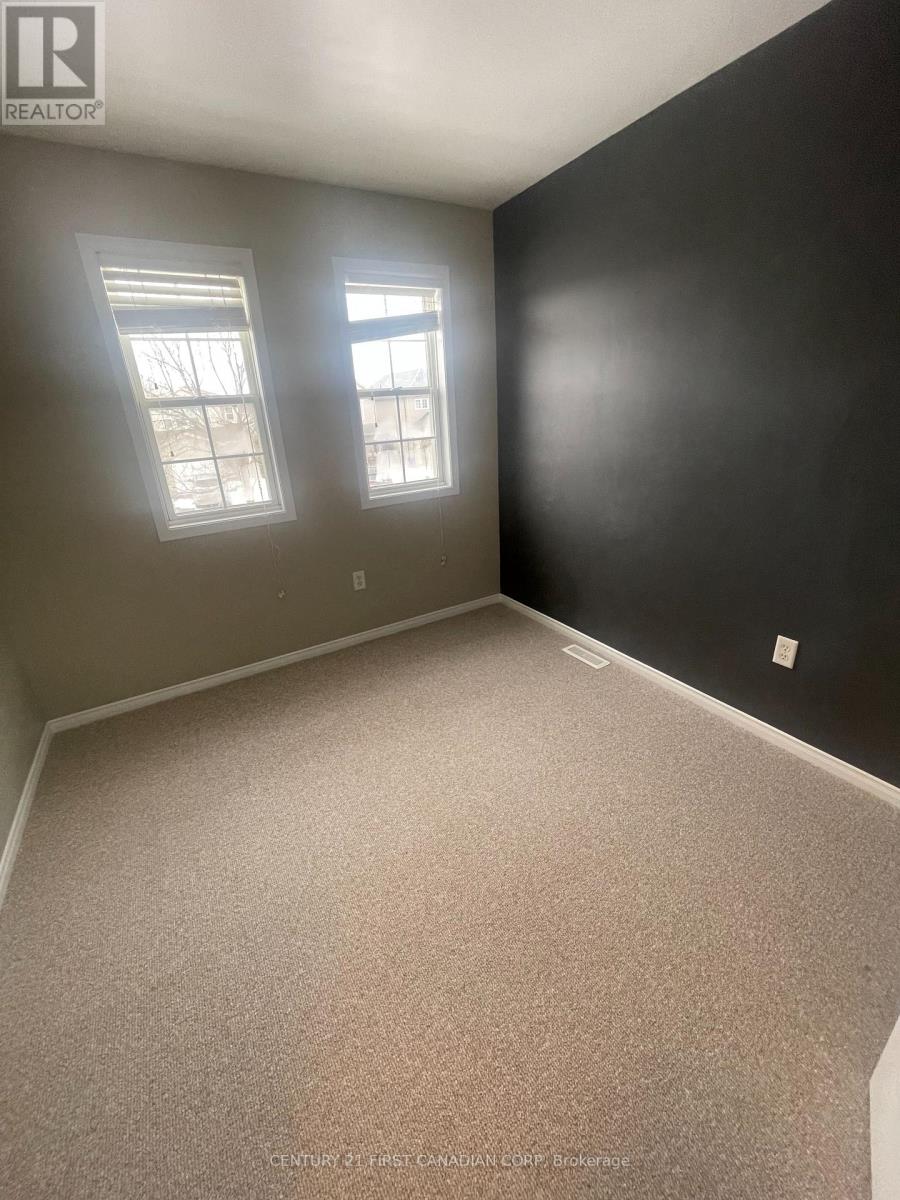1824 Bloom Crescent, London, Ontario N5X 4N3 (27984752)
1824 Bloom Crescent London, Ontario N5X 4N3
$2,650 Monthly
Welcome to 1824 Bloom Cres in desirable Stoney Creek, a beautifully maintained 3-bedroom, 1.5-bathroom home available for lease. Featuring an open-concept main floor with vaulted ceilings in the living room, this home offers a spacious and inviting atmosphere. Enjoy newer kitchen appliances, fresh paint, brand-new carpets on the stairs and upstairs, a new vanity, and an upgraded furnace and hot water heater. Don't miss this opportunity schedule a viewing today! (id:60297)
Property Details
| MLS® Number | X12002539 |
| Property Type | Single Family |
| Community Name | North C |
| ParkingSpaceTotal | 2 |
| Structure | Porch, Deck, Shed |
Building
| BathroomTotal | 2 |
| BedroomsAboveGround | 3 |
| BedroomsTotal | 3 |
| Age | 16 To 30 Years |
| Appliances | Water Heater |
| BasementDevelopment | Unfinished |
| BasementType | Full (unfinished) |
| ConstructionStyleAttachment | Detached |
| CoolingType | Central Air Conditioning |
| ExteriorFinish | Brick, Vinyl Siding |
| FoundationType | Poured Concrete |
| HalfBathTotal | 1 |
| HeatingFuel | Natural Gas |
| HeatingType | Forced Air |
| StoriesTotal | 2 |
| SizeInterior | 1100 - 1500 Sqft |
| Type | House |
| UtilityWater | Municipal Water |
Parking
| Attached Garage | |
| Garage |
Land
| Acreage | No |
| FenceType | Fenced Yard |
| Sewer | Sanitary Sewer |
| SizeDepth | 103 Ft ,4 In |
| SizeFrontage | 29 Ft ,6 In |
| SizeIrregular | 29.5 X 103.4 Ft |
| SizeTotalText | 29.5 X 103.4 Ft |
Rooms
| Level | Type | Length | Width | Dimensions |
|---|---|---|---|---|
| Second Level | Bedroom | 3.66 m | 3.78 m | 3.66 m x 3.78 m |
| Second Level | Bedroom 2 | 3.25 m | 2.72 m | 3.25 m x 2.72 m |
| Second Level | Bedroom 3 | 3.17 m | 2.9 m | 3.17 m x 2.9 m |
| Second Level | Bathroom | Measurements not available | ||
| Main Level | Living Room | 3.63 m | 5.54 m | 3.63 m x 5.54 m |
| Main Level | Bathroom | Measurements not available |
Utilities
| Cable | Available |
| Sewer | Installed |
https://www.realtor.ca/real-estate/27984752/1824-bloom-crescent-london-north-c
Interested?
Contact us for more information
Mo Albaba
Salesperson
THINKING OF SELLING or BUYING?
We Get You Moving!
Contact Us

About Steve & Julia
With over 40 years of combined experience, we are dedicated to helping you find your dream home with personalized service and expertise.
© 2025 Wiggett Properties. All Rights Reserved. | Made with ❤️ by Jet Branding


















