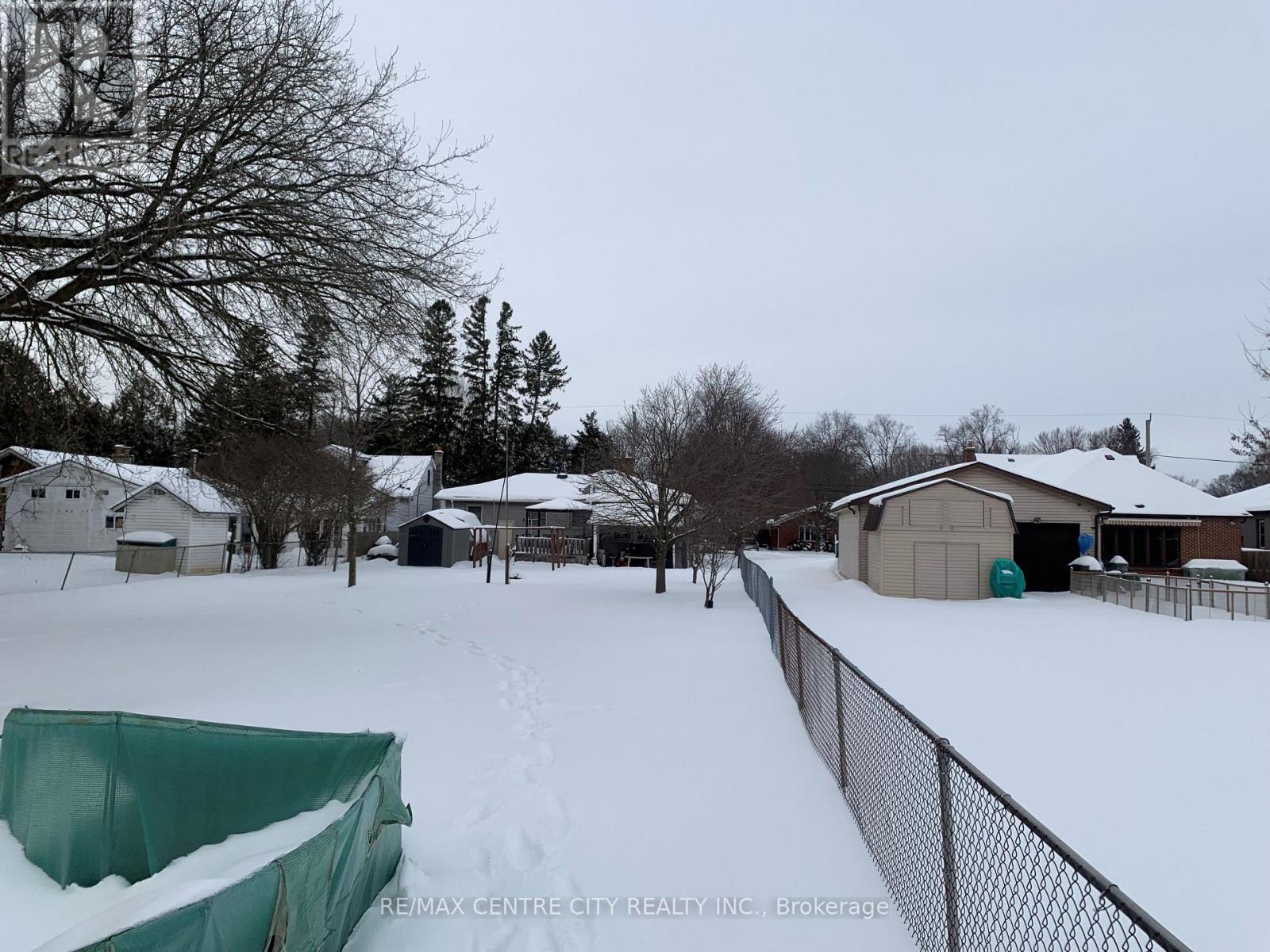1825 Parkhurst Avenue, London, Ontario N5V 2C4 (27917735)
1825 Parkhurst Avenue London, Ontario N5V 2C4
$409,900
Don't miss!!! High Demand location!! Huge backyard! Bungalow with attached garage situated on a .32 acre lot - 250 feet deep. Spacious living room & eat in kitchen. Kitchen with door to fully fenced & exceptionally large backyard with 4 sheds. Two bedrooms (dining room previously used as bedroom) but could be converted back to 3 on the main level by adding back a wall. Spacious partly finished basement with separate entrance walk up to backyard & potential to add more living space. Updates include vinyl windows, newer forced air gas furnace & central air, electrical breaker panel. Has been owned by the same family for over 50 years. Great opportunity to build equity. Quick possession possible. (id:60297)
Property Details
| MLS® Number | X11973676 |
| Property Type | Single Family |
| Community Name | East H |
| EquipmentType | Water Heater |
| ParkingSpaceTotal | 5 |
| RentalEquipmentType | Water Heater |
| Structure | Shed |
Building
| BathroomTotal | 2 |
| BedroomsAboveGround | 2 |
| BedroomsTotal | 2 |
| Age | 51 To 99 Years |
| Appliances | Water Heater, Dryer, Stove, Washer, Refrigerator |
| ArchitecturalStyle | Bungalow |
| BasementFeatures | Separate Entrance, Walk-up |
| BasementType | N/a |
| ConstructionStyleAttachment | Detached |
| CoolingType | Central Air Conditioning |
| ExteriorFinish | Vinyl Siding |
| FoundationType | Concrete |
| HalfBathTotal | 1 |
| HeatingFuel | Natural Gas |
| HeatingType | Forced Air |
| StoriesTotal | 1 |
| SizeInterior | 699.9943 - 1099.9909 Sqft |
| Type | House |
| UtilityWater | Municipal Water |
Parking
| Attached Garage | |
| Garage |
Land
| Acreage | No |
| FenceType | Fenced Yard |
| Sewer | Sanitary Sewer |
| SizeDepth | 250 Ft ,7 In |
| SizeFrontage | 55 Ft ,4 In |
| SizeIrregular | 55.4 X 250.6 Ft |
| SizeTotalText | 55.4 X 250.6 Ft |
| ZoningDescription | R1-8 |
Rooms
| Level | Type | Length | Width | Dimensions |
|---|---|---|---|---|
| Lower Level | Cold Room | 4.27 m | 2.44 m | 4.27 m x 2.44 m |
| Lower Level | Other | 4.88 m | 4.58 m | 4.88 m x 4.58 m |
| Lower Level | Other | 3.97 m | 3.66 m | 3.97 m x 3.66 m |
| Lower Level | Other | 3.05 m | 2.44 m | 3.05 m x 2.44 m |
| Lower Level | Utility Room | 3.51 m | 1.83 m | 3.51 m x 1.83 m |
| Lower Level | Laundry Room | 3.51 m | 2.14 m | 3.51 m x 2.14 m |
| Main Level | Foyer | 1.83 m | 1.12 m | 1.83 m x 1.12 m |
| Main Level | Living Room | 6.05 m | 3.91 m | 6.05 m x 3.91 m |
| Main Level | Kitchen | 4.58 m | 3.91 m | 4.58 m x 3.91 m |
| Main Level | Bedroom | 4.58 m | 2.9 m | 4.58 m x 2.9 m |
| Main Level | Bedroom 2 | 3.66 m | 2.75 m | 3.66 m x 2.75 m |
https://www.realtor.ca/real-estate/27917735/1825-parkhurst-avenue-london-east-h
Interested?
Contact us for more information
Peter Seney
Salesperson
THINKING OF SELLING or BUYING?
We Get You Moving!
Contact Us

About Steve & Julia
With over 40 years of combined experience, we are dedicated to helping you find your dream home with personalized service and expertise.
© 2025 Wiggett Properties. All Rights Reserved. | Made with ❤️ by Jet Branding






















