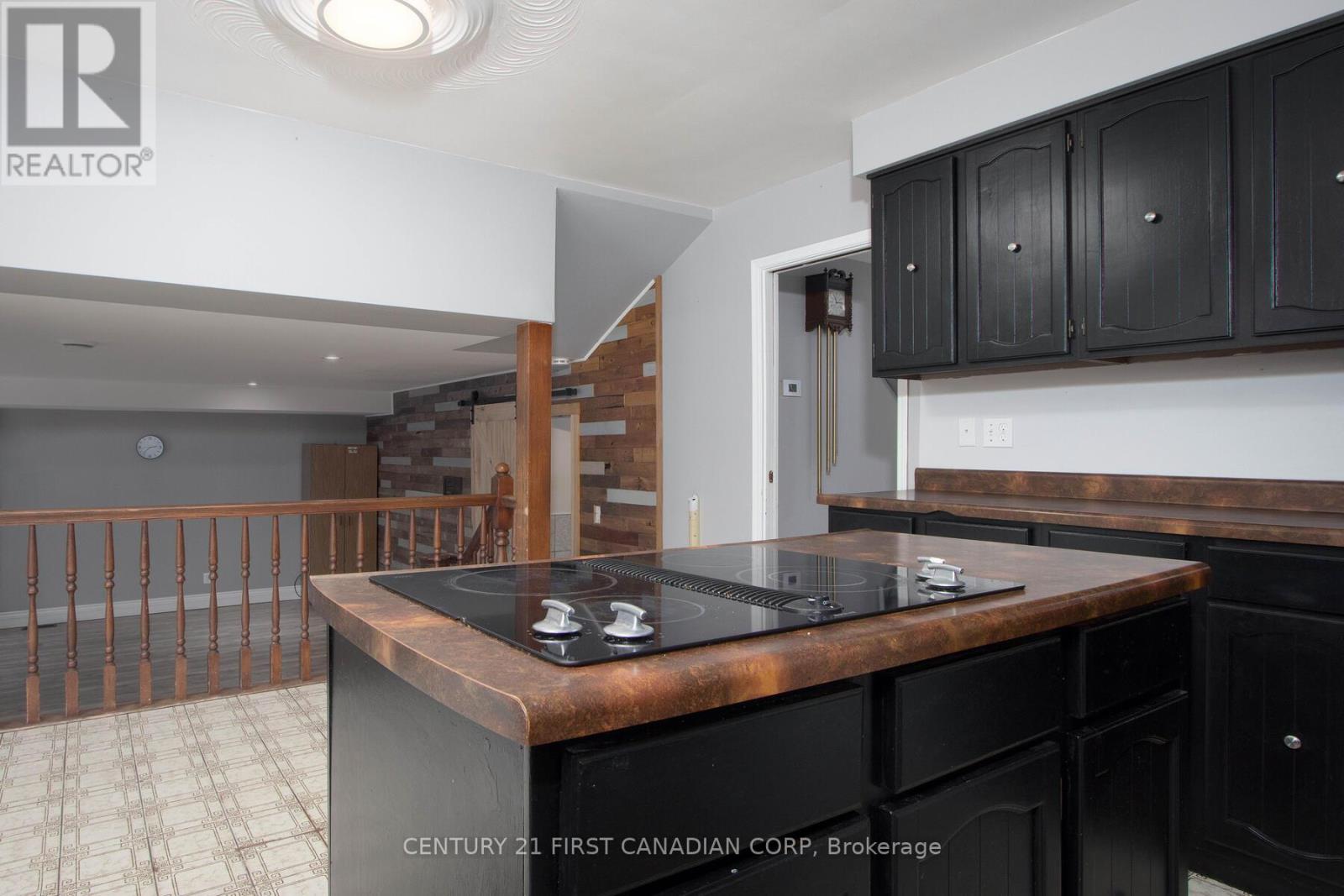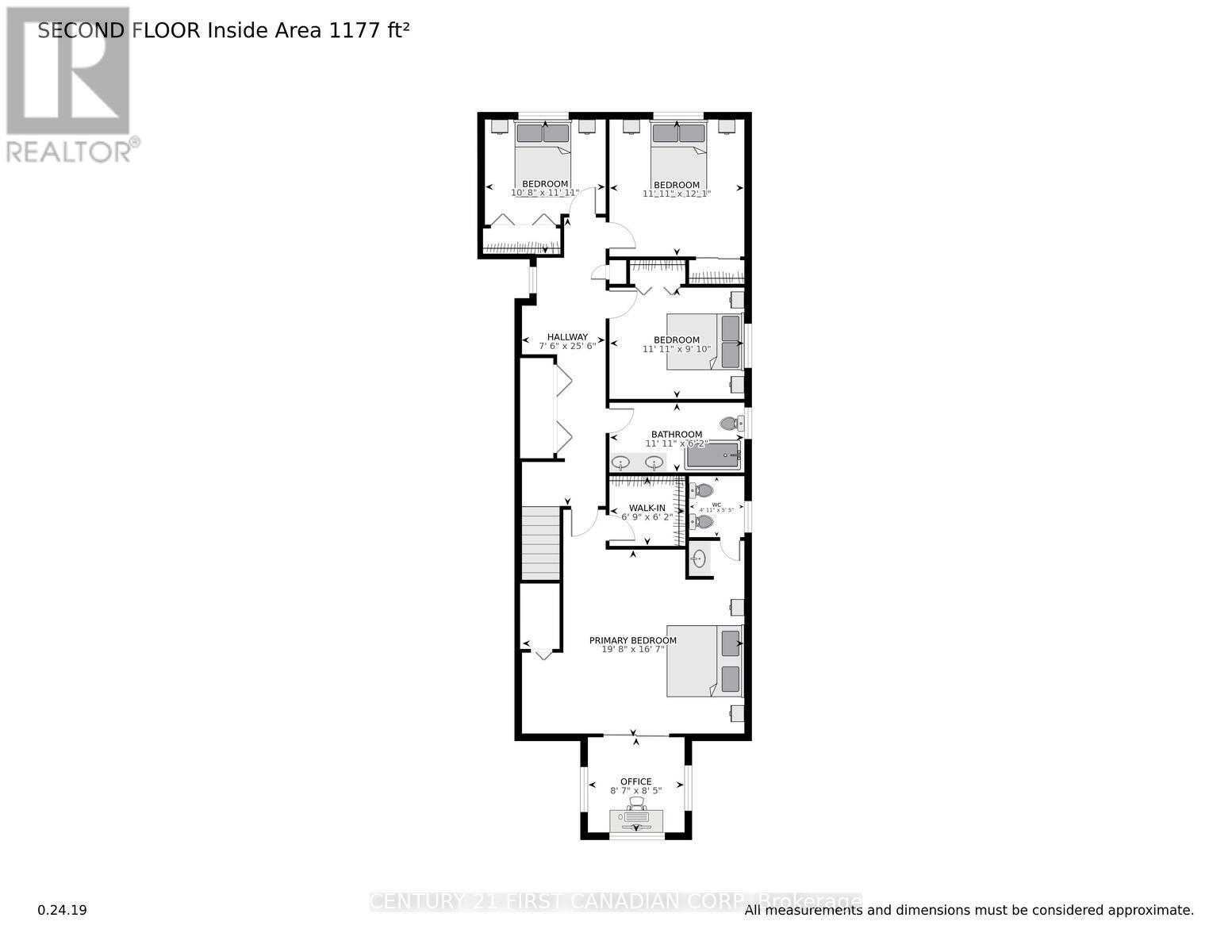1835 Mark Settlement Drive, North Middlesex (Parkhill), Ontario N0M 2K0 (27726357)
1835 Mark Settlement Drive North Middlesex, Ontario N0M 2K0
$899,000
Welcome to 1835 Mark Settlement Drive in the charming town of Parkhill, Ontario. As you step inside this 4-bedroom, 3-bathroom home, you'll be captivated by its spacious design and abundant natural light. The main floor boasts a grand foyer, a cozy living room, a formal dining room, and a spacious kitchen great for family gatherings. The main floor also features a convenient laundry room and mudroom. Upstairs, you'll discover four generously-proportioned bedrooms, a full bathroom, and a cozy den/office off of the primary. The basement features 10ft ceilings,ample storage and a cold room. The outdoor space is equally impressive, with a large deck that's perfect for hosting summer barbecues, an expansive backyard that's ideal for kids and pets to play, and various other buildings including a chicken coop, a smoker and storage shed. Most rooms have updated flooring (2020), new doors (2020), new windows (2020), updated septic (2016), new furnace, ac and all new duct work (2021). (id:60297)
Property Details
| MLS® Number | X11887770 |
| Property Type | Single Family |
| Community Name | Parkhill |
| Features | Carpet Free |
| ParkingSpaceTotal | 12 |
Building
| BathroomTotal | 3 |
| BedroomsAboveGround | 4 |
| BedroomsTotal | 4 |
| Appliances | Range, Intercom, Dishwasher, Dryer, Furniture, Oven, Refrigerator, Stove, Washer |
| BasementDevelopment | Unfinished |
| BasementType | N/a (unfinished) |
| ConstructionStyleAttachment | Detached |
| CoolingType | Central Air Conditioning |
| ExteriorFinish | Stucco |
| FireplacePresent | Yes |
| FoundationType | Poured Concrete |
| HeatingFuel | Propane |
| HeatingType | Forced Air |
| StoriesTotal | 2 |
| SizeInterior | 2499.9795 - 2999.975 Sqft |
| Type | House |
| UtilityWater | Municipal Water |
Parking
| Garage |
Land
| Acreage | Yes |
| Sewer | Septic System |
| SizeDepth | 400 Ft |
| SizeFrontage | 220 Ft |
| SizeIrregular | 220 X 400 Ft |
| SizeTotalText | 220 X 400 Ft|2 - 4.99 Acres |
| SurfaceWater | River/stream |
| ZoningDescription | Hr |
Rooms
| Level | Type | Length | Width | Dimensions |
|---|---|---|---|---|
| Second Level | Primary Bedroom | 6.03 m | 5.09 m | 6.03 m x 5.09 m |
| Second Level | Bedroom 2 | 3.38 m | 2.77 m | 3.38 m x 2.77 m |
| Second Level | Bedroom 3 | 3.38 m | 3.68 m | 3.38 m x 3.68 m |
| Second Level | Bedroom 4 | 3.29 m | 3.39 m | 3.29 m x 3.39 m |
| Second Level | Bathroom | 2.47 m | 1.25 m | 2.47 m x 1.25 m |
| Lower Level | Bathroom | 3.1 m | 1.55 m | 3.1 m x 1.55 m |
| Lower Level | Laundry Room | 2.04 m | 2.65 m | 2.04 m x 2.65 m |
| Lower Level | Family Room | 5.73 m | 9.11 m | 5.73 m x 9.11 m |
| Main Level | Foyer | 2.89 m | 1.3 m | 2.89 m x 1.3 m |
| Main Level | Kitchen | 4.8 m | 4.08 m | 4.8 m x 4.08 m |
| Main Level | Dining Room | 3.44 m | 4.03 m | 3.44 m x 4.03 m |
| Main Level | Living Room | 5.82 m | 4.32 m | 5.82 m x 4.32 m |
Utilities
| Cable | Available |
| Sewer | Installed |
Interested?
Contact us for more information
Alexis Day
Salesperson
THINKING OF SELLING or BUYING?
We Get You Moving!
Contact Us

About Steve & Julia
With over 40 years of combined experience, we are dedicated to helping you find your dream home with personalized service and expertise.
© 2024 Wiggett Properties. All Rights Reserved. | Made with ❤️ by Jet Branding



































