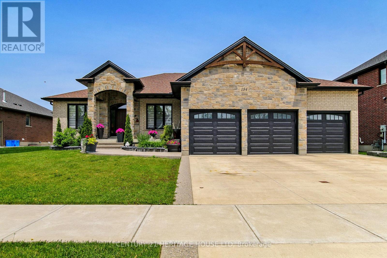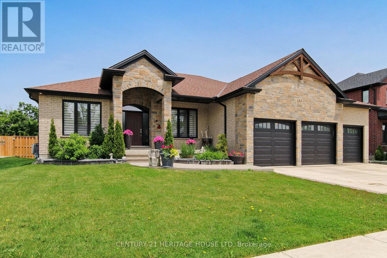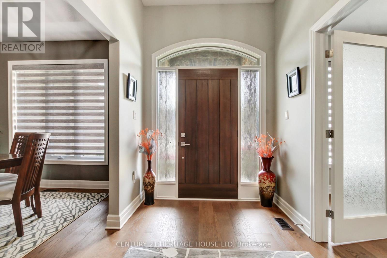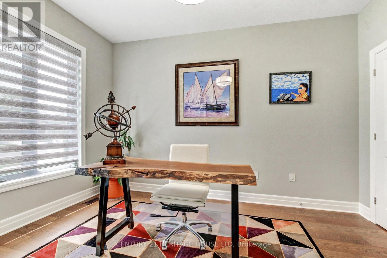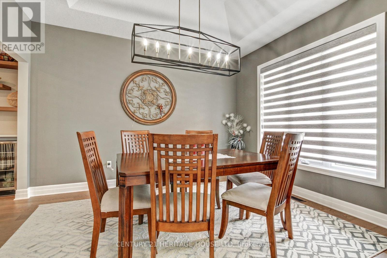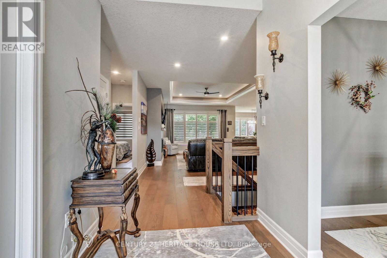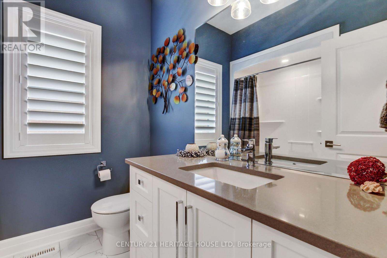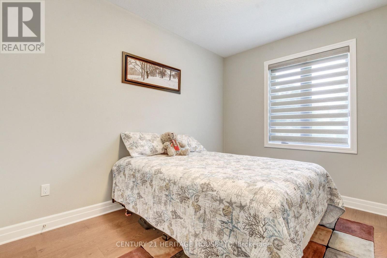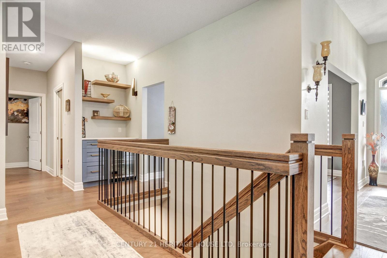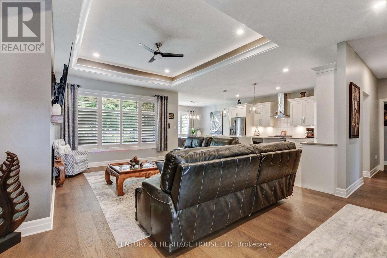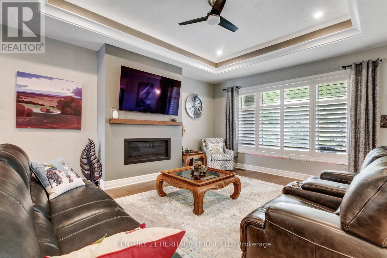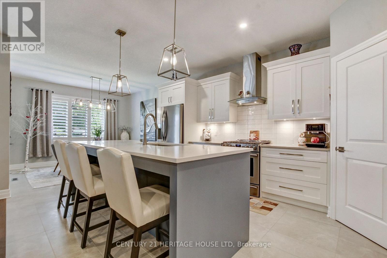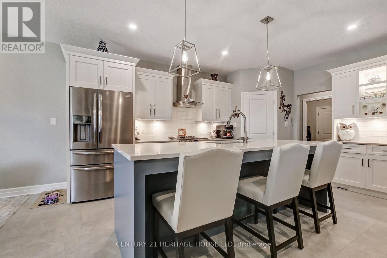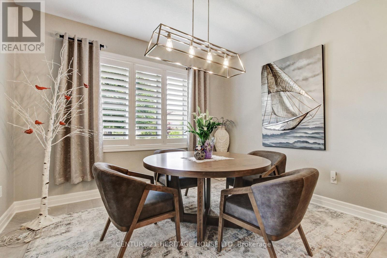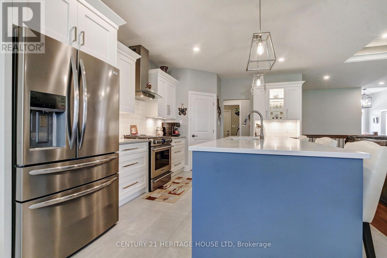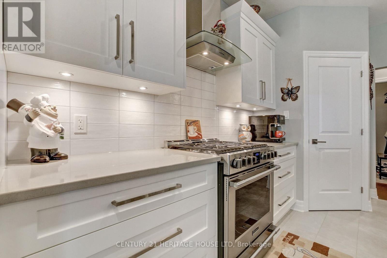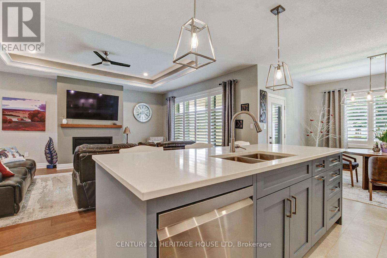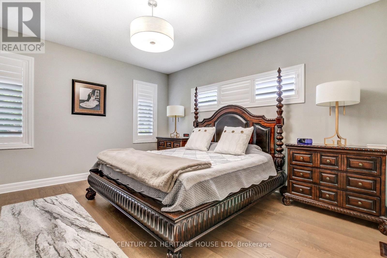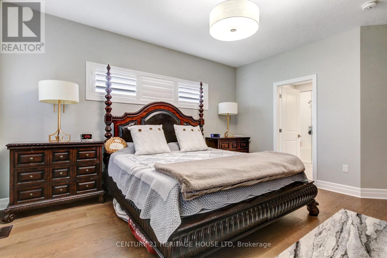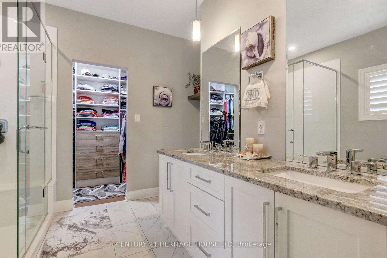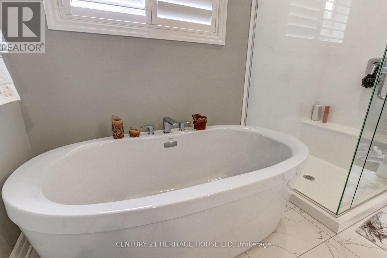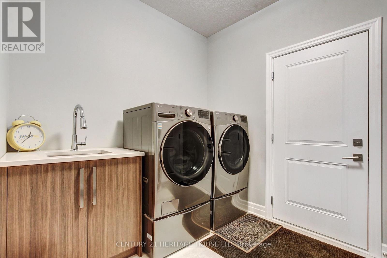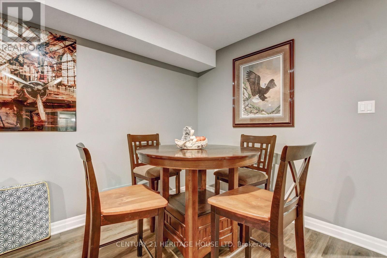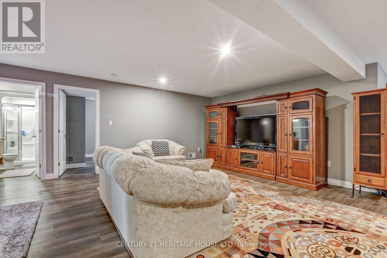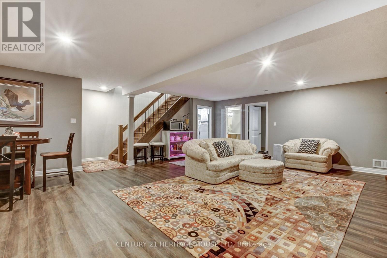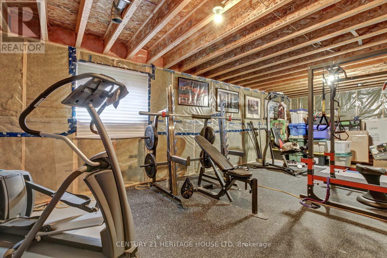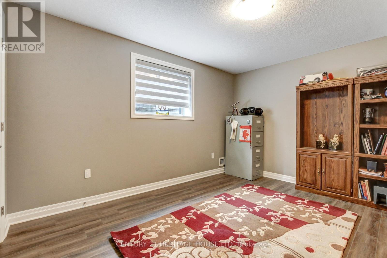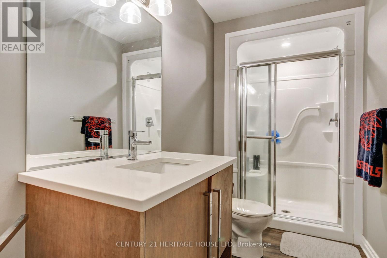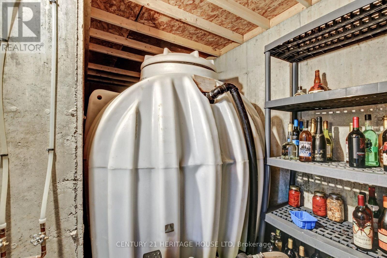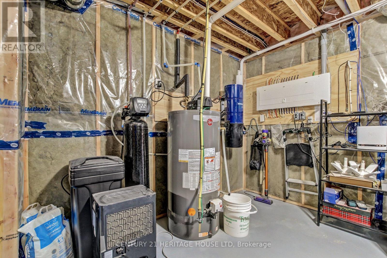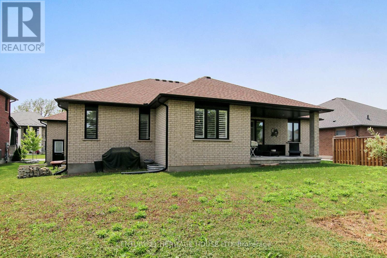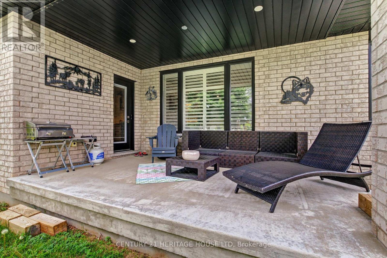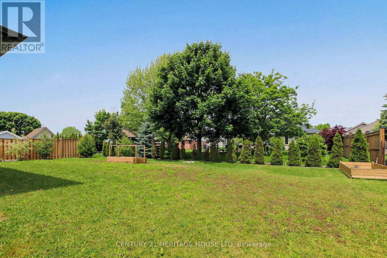184 Kettle Creek Drive, Central Elgin (Belmont), Ontario N0L 1B0 (28478839)
184 Kettle Creek Drive Central Elgin, Ontario N0L 1B0
$1,368,000
Welcome to 184 Kettle Creek Drive. Discover a very hip-hop town Belmont, located just minutes from from London and the 401. This charming bungalow has 4 Bedrooms, 3 Bathrooms and open concept main floor. Large partially finished basement and includes a Large Water tank which collects rain water that you can use to water gardens, grass and wash vehicles. (id:60297)
Property Details
| MLS® Number | X12225687 |
| Property Type | Single Family |
| Community Name | Belmont |
| EquipmentType | None |
| Features | Flat Site, Dry, Sump Pump |
| ParkingSpaceTotal | 9 |
| RentalEquipmentType | None |
Building
| BathroomTotal | 3 |
| BedroomsAboveGround | 4 |
| BedroomsTotal | 4 |
| Age | 0 To 5 Years |
| Amenities | Fireplace(s) |
| Appliances | Garage Door Opener Remote(s), Water Heater, Water Softener |
| ArchitecturalStyle | Bungalow |
| BasementType | None |
| ConstructionStyleAttachment | Detached |
| CoolingType | Central Air Conditioning |
| ExteriorFinish | Brick |
| FireProtection | Smoke Detectors |
| FireplacePresent | Yes |
| FireplaceTotal | 1 |
| FoundationType | Poured Concrete |
| HeatingFuel | Natural Gas |
| HeatingType | Forced Air |
| StoriesTotal | 1 |
| SizeInterior | 2000 - 2500 Sqft |
| Type | House |
| UtilityWater | Municipal Water |
Parking
| Attached Garage | |
| Garage |
Land
| Acreage | No |
| Sewer | Sanitary Sewer |
| SizeDepth | 118 Ft |
| SizeFrontage | 72 Ft |
| SizeIrregular | 72 X 118 Ft |
| SizeTotalText | 72 X 118 Ft |
| ZoningDescription | R1-4 |
Rooms
| Level | Type | Length | Width | Dimensions |
|---|---|---|---|---|
| Lower Level | Recreational, Games Room | 9.42 m | 7.87 m | 9.42 m x 7.87 m |
| Lower Level | Bedroom | 9.14 m | 4.11 m | 9.14 m x 4.11 m |
| Lower Level | Utility Room | 8.23 m | 3.81 m | 8.23 m x 3.81 m |
| Lower Level | Bathroom | 3.41 m | 1.25 m | 3.41 m x 1.25 m |
| Main Level | Foyer | 3.66 m | 1.98 m | 3.66 m x 1.98 m |
| Main Level | Bathroom | 2.19 m | 2.32 m | 2.19 m x 2.32 m |
| Main Level | Bedroom | 2.74 m | 2.59 m | 2.74 m x 2.59 m |
| Main Level | Kitchen | 3.66 m | 4.57 m | 3.66 m x 4.57 m |
| Main Level | Dining Room | 3.35 m | 3.96 m | 3.35 m x 3.96 m |
| Main Level | Laundry Room | 3.66 m | 3.81 m | 3.66 m x 3.81 m |
| Main Level | Great Room | 5.44 m | 4.52 m | 5.44 m x 4.52 m |
| Main Level | Primary Bedroom | 4.57 m | 4.11 m | 4.57 m x 4.11 m |
| Main Level | Bathroom | 3.29 m | 3.39 m | 3.29 m x 3.39 m |
| Main Level | Bedroom | 4.57 m | 4.11 m | 4.57 m x 4.11 m |
| Main Level | Bedroom | 3.91 m | 3.23 m | 3.91 m x 3.23 m |
Utilities
| Cable | Installed |
| Electricity | Installed |
| Sewer | Installed |
https://www.realtor.ca/real-estate/28478839/184-kettle-creek-drive-central-elgin-belmont-belmont
Interested?
Contact us for more information
Tom Johnston
Salesperson
THINKING OF SELLING or BUYING?
We Get You Moving!
Contact Us

About Steve & Julia
With over 40 years of combined experience, we are dedicated to helping you find your dream home with personalized service and expertise.
© 2025 Wiggett Properties. All Rights Reserved. | Made with ❤️ by Jet Branding
