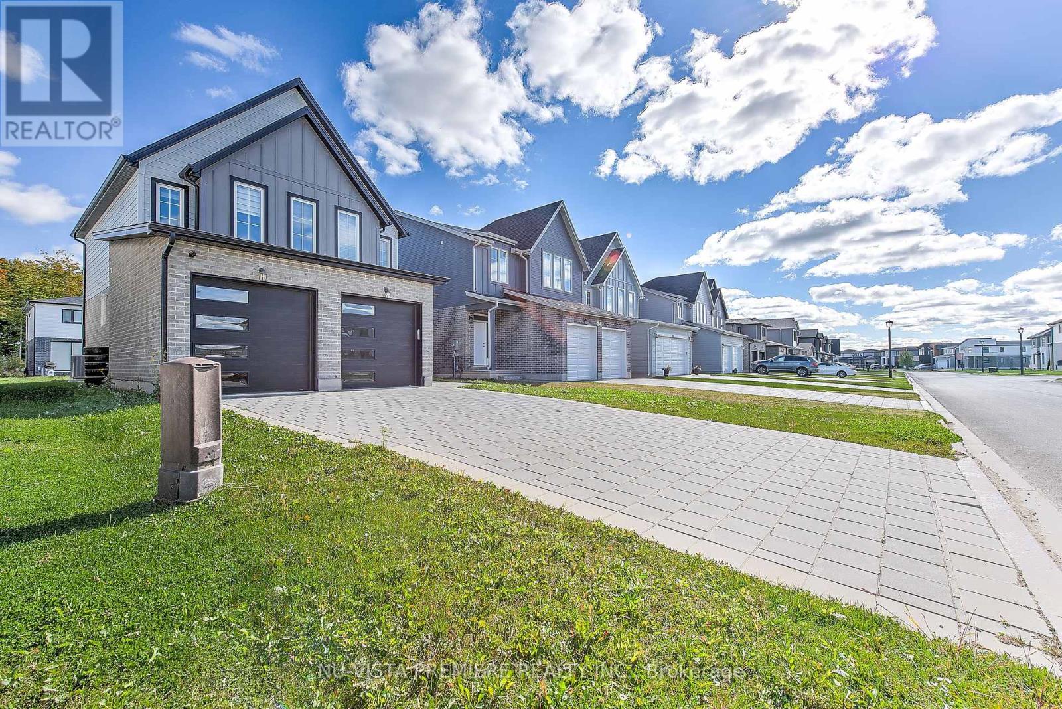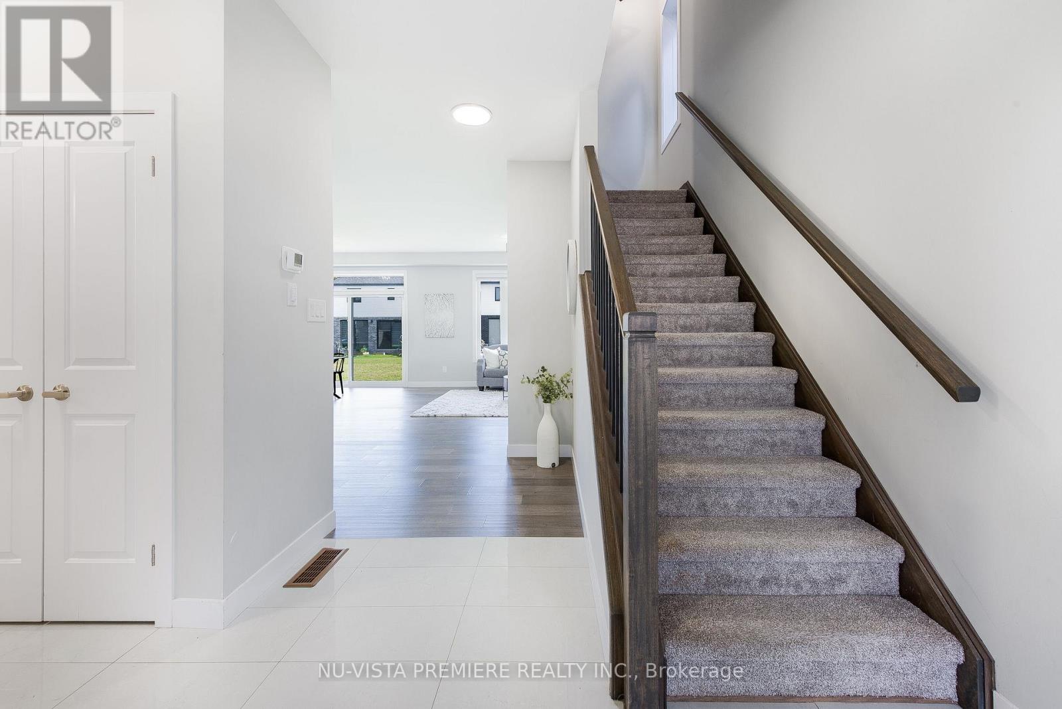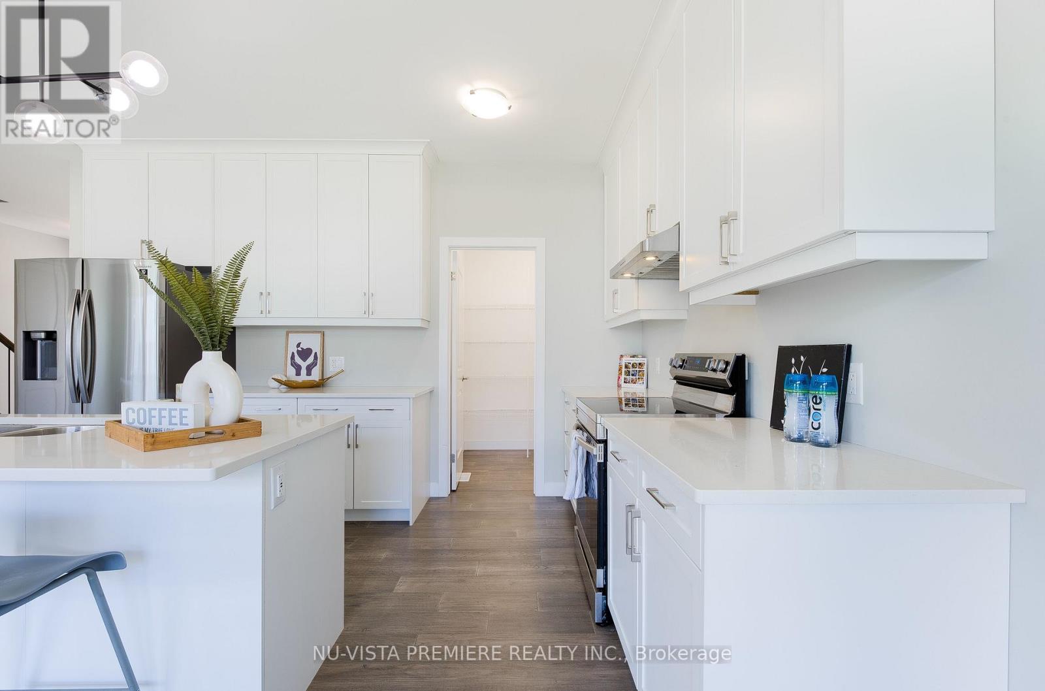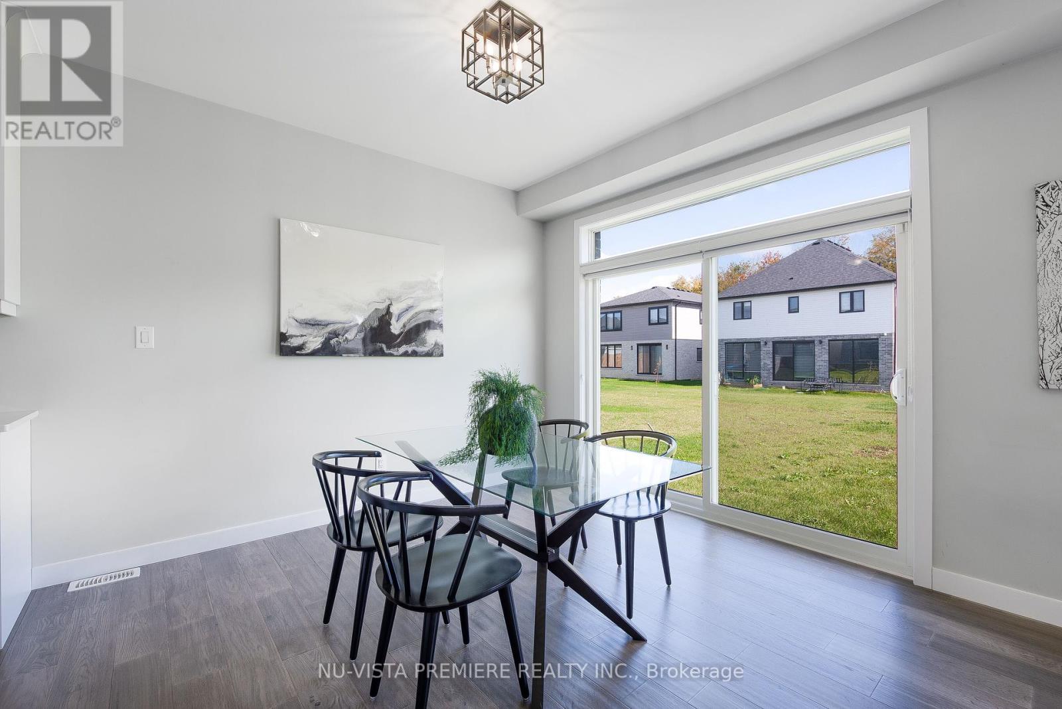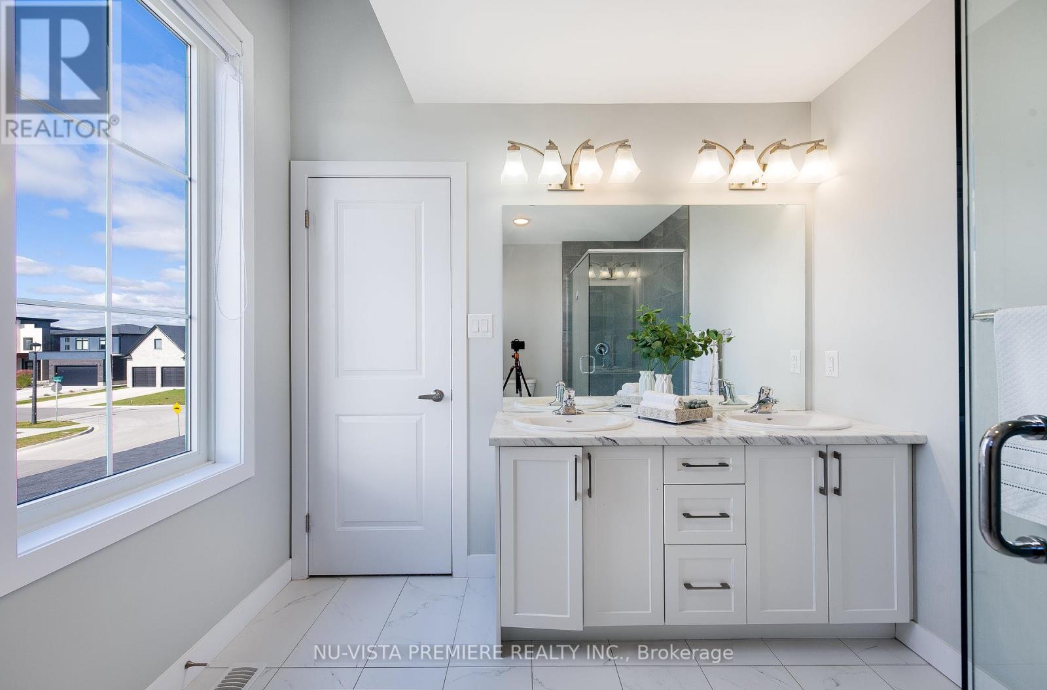1847 Applerock Avenue, London, Ontario N6G 5B6 (27530899)
1847 Applerock Avenue London, Ontario N6G 5B6
$799,900
Welcome to this stunning 3-bedroom, 2.5-bathroom home, Nestled in the heart of one of London's most beloved neighbourhoods, this beautifully appointed property offers everything you've been dreaming of. Boasting a perfect blend of modern design and timeless charm, Featuring an open-concept main floor with a spacious kitchen, living, and dining area, this home is designed for modern living. The wide glass double patio door lead to a generous backyard, perfect for entertaining and outdoor enjoyment. The kitchen is equipped with a walk-in pantry for extra storage, and a convenient mudroom is located just off the double-door garage. With total parking available for up to 6 vehicles, this property offers both comfort and convenience.Located in a family-friendly area known for its top-rated schools, parks, and amenities, this home is perfect for growing families or professionals looking for convenience and luxury.Enjoy easy access to shopping, dining, and major highways, making commuting a breeze.Don't miss this rare opportunity to own in one of northwest London's most prestigious communities. Book your showing today! (id:60297)
Property Details
| MLS® Number | X9392367 |
| Property Type | Single Family |
| Community Name | North S |
| AmenitiesNearBy | Park, Place Of Worship, Schools |
| EquipmentType | Water Heater |
| Features | Sump Pump |
| ParkingSpaceTotal | 6 |
| RentalEquipmentType | Water Heater |
Building
| BathroomTotal | 3 |
| BedroomsAboveGround | 3 |
| BedroomsTotal | 3 |
| Appliances | Water Heater, Water Meter, Dishwasher, Dryer, Refrigerator, Stove, Washer |
| BasementDevelopment | Unfinished |
| BasementType | Full (unfinished) |
| ConstructionStyleAttachment | Detached |
| CoolingType | Central Air Conditioning, Ventilation System |
| ExteriorFinish | Brick, Aluminum Siding |
| FoundationType | Poured Concrete |
| HalfBathTotal | 1 |
| HeatingFuel | Natural Gas |
| HeatingType | Forced Air |
| StoriesTotal | 2 |
| SizeInterior | 1499.9875 - 1999.983 Sqft |
| Type | House |
| UtilityWater | Municipal Water |
Parking
| Attached Garage |
Land
| Acreage | No |
| LandAmenities | Park, Place Of Worship, Schools |
| Sewer | Sanitary Sewer |
| SizeDepth | 35 M |
| SizeFrontage | 11.92 M |
| SizeIrregular | 11.9 X 35 M |
| SizeTotalText | 11.9 X 35 M |
Rooms
| Level | Type | Length | Width | Dimensions |
|---|---|---|---|---|
| Second Level | Bedroom | 3.8 m | 3.5 m | 3.8 m x 3.5 m |
| Second Level | Bedroom 2 | 3.5 m | 3.2 m | 3.5 m x 3.2 m |
| Second Level | Bedroom 3 | 3.8 m | 3.1 m | 3.8 m x 3.1 m |
| Second Level | Bathroom | 3.05 m | 2.7 m | 3.05 m x 2.7 m |
| Second Level | Bathroom | 3.05 m | 1.8 m | 3.05 m x 1.8 m |
| Main Level | Family Room | 4.9 m | 4.9 m | 4.9 m x 4.9 m |
| Main Level | Den | 3.2 m | 2.9 m | 3.2 m x 2.9 m |
| Main Level | Kitchen | 3.5 m | 2.9 m | 3.5 m x 2.9 m |
| Main Level | Bathroom | 1.8 m | 1.37 m | 1.8 m x 1.37 m |
Utilities
| Sewer | Installed |
https://www.realtor.ca/real-estate/27530899/1847-applerock-avenue-london-north-s
Interested?
Contact us for more information
Nadeem Sohail
Broker
Ahmed Waqas
Salesperson
THINKING OF SELLING or BUYING?
Let’s start the conversation.
Contact Us

Important Links
About Steve & Julia
With over 40 years of combined experience, we are dedicated to helping you find your dream home with personalized service and expertise.
© 2024 Wiggett Properties. All Rights Reserved. | Made with ❤️ by Jet Branding


