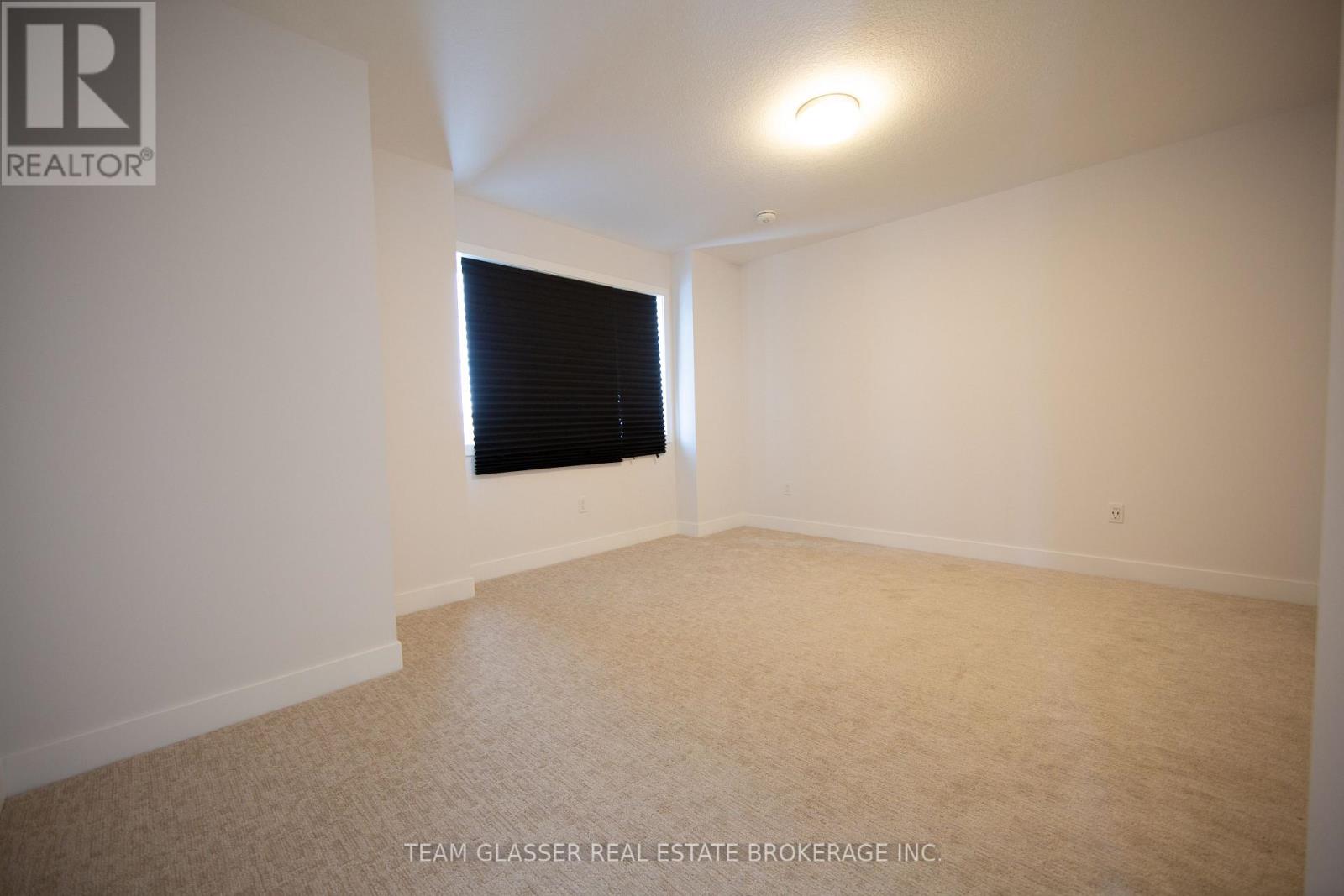185 Renaissance Drive, St. Thomas, Ontario N5R 0P2 (27941624)
185 Renaissance Drive St. Thomas, Ontario N5R 0P2
$2,700 Monthly
Be the first to live in this new and beautiful energy-efficient, net-zero ready home located in the highly desirable Harvest Run area, within the sought-after Mitchell Hepburn school district. Situated on a corner lot, this property offers plenty of natural light throughout the open concept design, making it feel bright and spacious.This home features 3 bedrooms and 2.5 bathrooms, including a master suite with a 3-piece ensuite and a walk-in closet. The kitchen is a chefs dream with sleek quartz countertops, a generous kitchen island, and stainless steel appliances. A walk-in pantry adds even more convenience for storage.Additional highlights include a attached 1.5-car garage, perfect for extra storage. Located in a family-friendly neighborhood, this home offers modern living with comfort and sustainability. Don't miss your chance to make this gem your new home! (id:60297)
Property Details
| MLS® Number | X11983635 |
| Property Type | Single Family |
| Community Name | St. Thomas |
| Features | Sump Pump |
| ParkingSpaceTotal | 3 |
Building
| BathroomTotal | 3 |
| BedroomsAboveGround | 3 |
| BedroomsTotal | 3 |
| Amenities | Separate Electricity Meters |
| BasementDevelopment | Unfinished |
| BasementType | N/a (unfinished) |
| ConstructionStyleAttachment | Detached |
| CoolingType | Central Air Conditioning |
| ExteriorFinish | Brick |
| FoundationType | Poured Concrete |
| HalfBathTotal | 1 |
| HeatingFuel | Natural Gas |
| HeatingType | Forced Air |
| StoriesTotal | 2 |
| Type | House |
| UtilityWater | Municipal Water |
Parking
| Attached Garage | |
| Garage |
Land
| Acreage | No |
| Sewer | Sanitary Sewer |
Rooms
| Level | Type | Length | Width | Dimensions |
|---|---|---|---|---|
| Second Level | Bedroom | 4.2672 m | 3.3528 m | 4.2672 m x 3.3528 m |
| Second Level | Bedroom 2 | 3.048 m | 3.6576 m | 3.048 m x 3.6576 m |
| Second Level | Bedroom 3 | 3.3528 m | 3.048 m | 3.3528 m x 3.048 m |
| Main Level | Kitchen | 2.7432 m | 3.6576 m | 2.7432 m x 3.6576 m |
| Main Level | Great Room | 3.3528 m | 4.572 m | 3.3528 m x 4.572 m |
| Main Level | Eating Area | 2.9566 m | 3.0175 m | 2.9566 m x 3.0175 m |
https://www.realtor.ca/real-estate/27941624/185-renaissance-drive-st-thomas-st-thomas
Interested?
Contact us for more information
Jennifer Boyer
Salesperson
THINKING OF SELLING or BUYING?
We Get You Moving!
Contact Us

About Steve & Julia
With over 40 years of combined experience, we are dedicated to helping you find your dream home with personalized service and expertise.
© 2024 Wiggett Properties. All Rights Reserved. | Made with ❤️ by Jet Branding


































