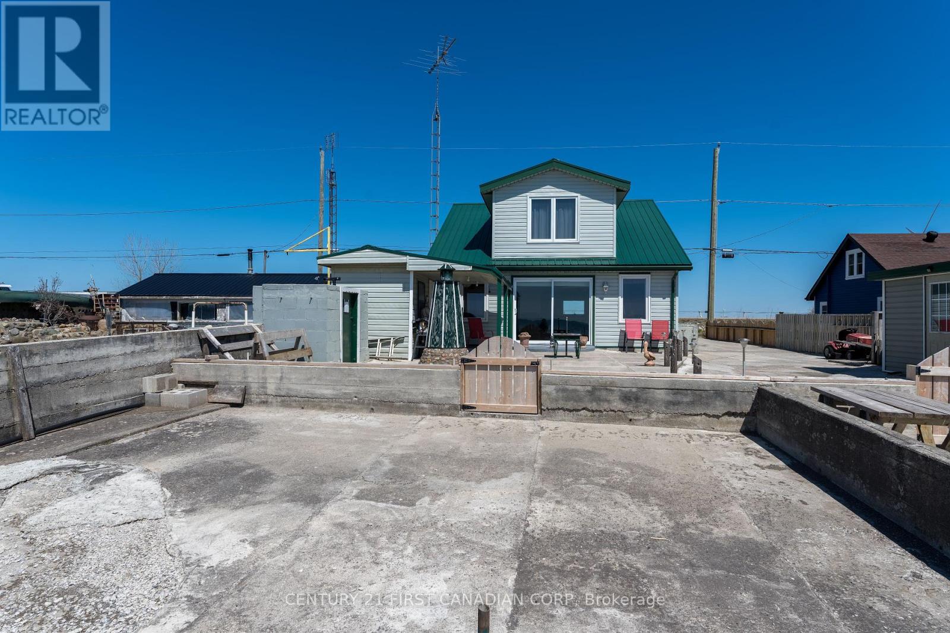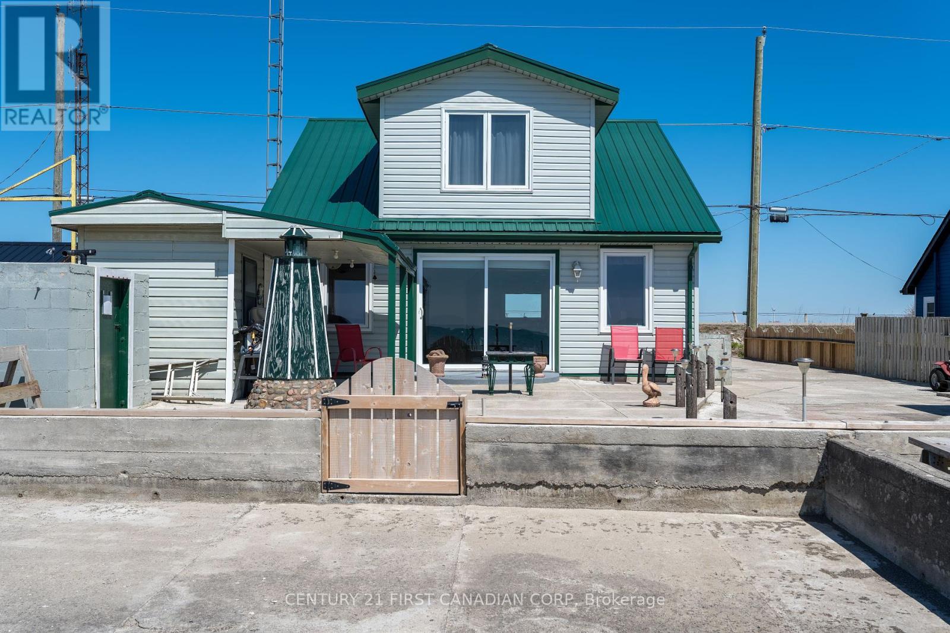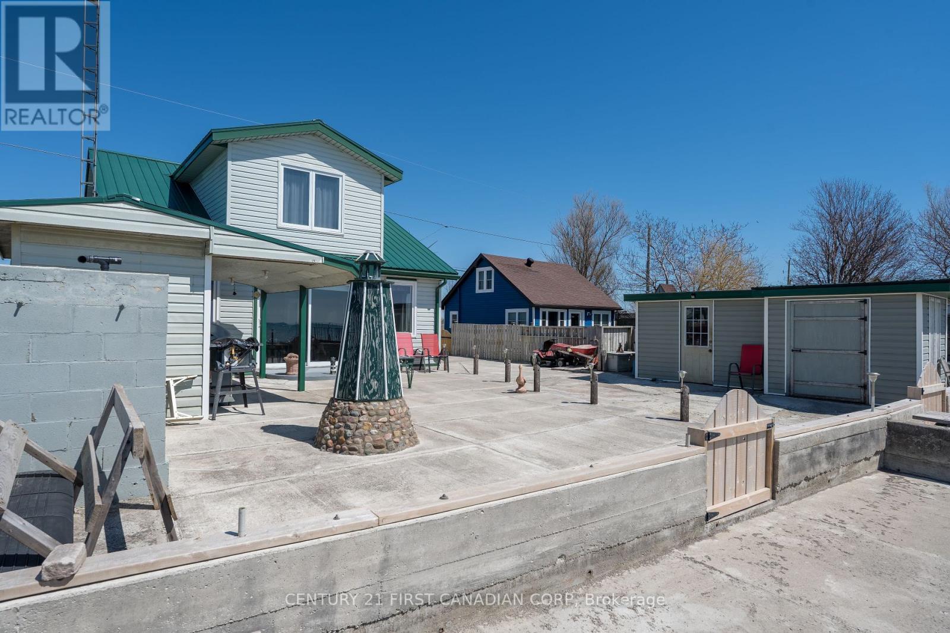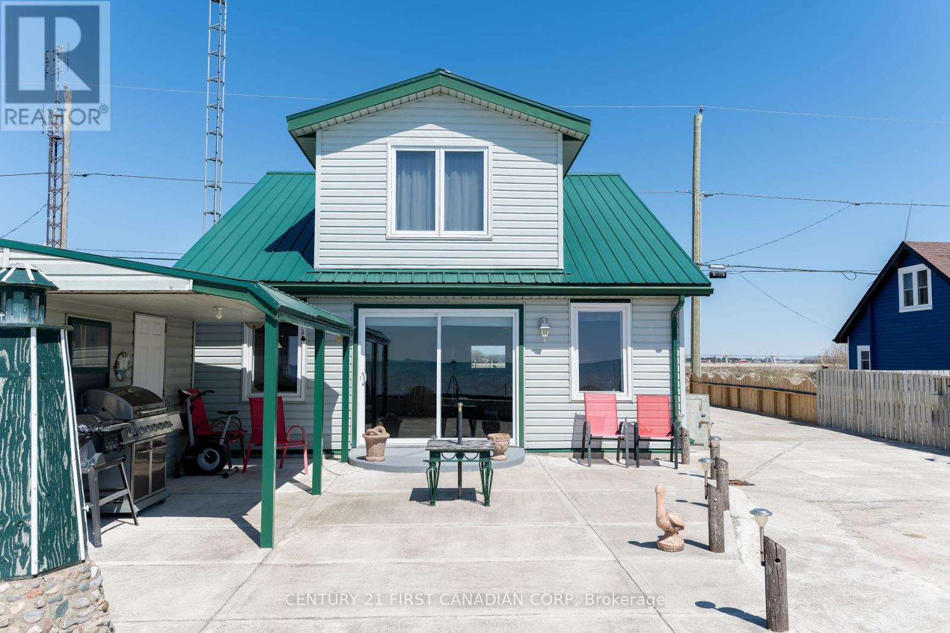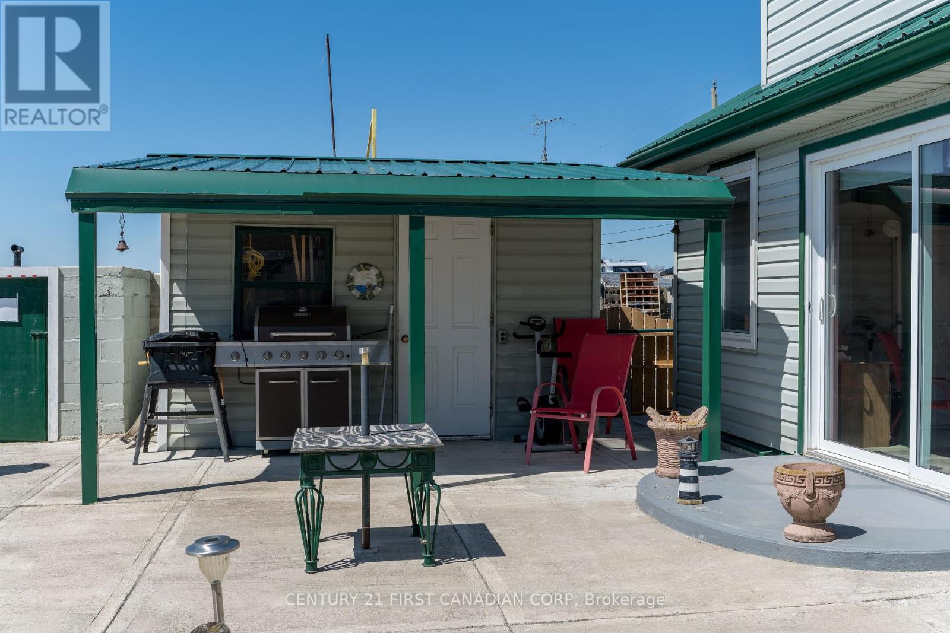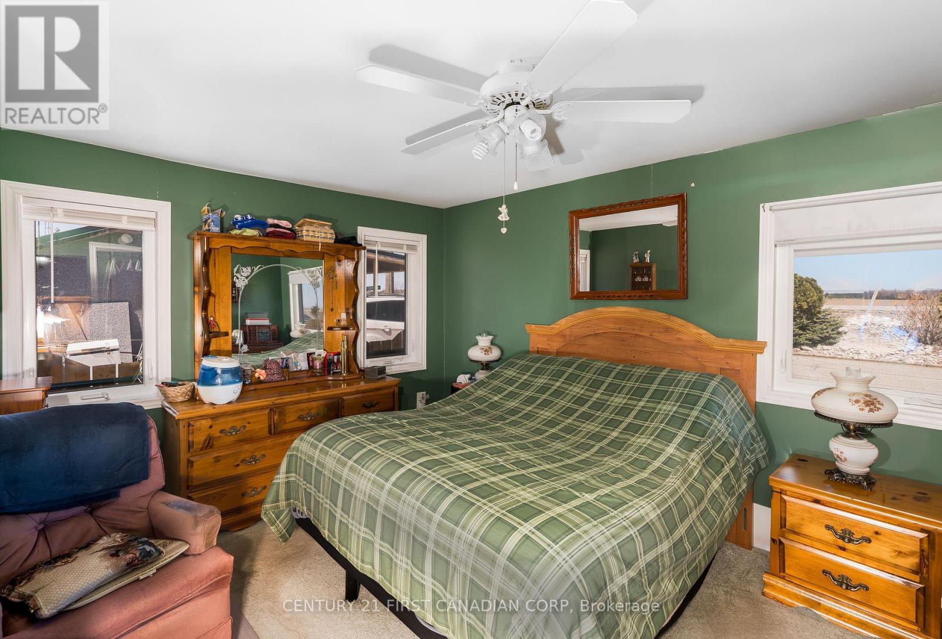18518 Erie Shore Drive, Chatham-Kent (Blenheim), Ontario N0P 1A0 (28216778)
18518 Erie Shore Drive Chatham-Kent, Ontario N0P 1A0
$529,899
Welcome to Erie Beach. This beautiful 2 bedroom waterfront property will not disappoint. With numberous upgrades, this will become your new osasis on the water. Upgrades that have been done are, a brand new energy efficient furnace (2020), Windows (2018), Metal Roof on house and two storage buildings (2018). Also equipt with a generator wired throughout the home. An open concept kitchen and large living space is great for hosting guests, family gatherings and holidays, all looking out onto the beautiful view. (id:60297)
Property Details
| MLS® Number | X12104733 |
| Property Type | Single Family |
| Community Name | Blenheim |
| Easement | Unknown |
| Features | Irregular Lot Size, Flat Site |
| ParkingSpaceTotal | 4 |
| Structure | Patio(s), Shed, Workshop |
| ViewType | Lake View, View Of Water, Direct Water View |
| WaterFrontType | Waterfront |
Building
| BathroomTotal | 1 |
| BedroomsAboveGround | 2 |
| BedroomsTotal | 2 |
| Age | 51 To 99 Years |
| Appliances | Water Heater, Dryer, Stove, Washer, Refrigerator |
| BasementType | Crawl Space |
| ConstructionStyleAttachment | Detached |
| CoolingType | Central Air Conditioning |
| ExteriorFinish | Vinyl Siding |
| FireProtection | Smoke Detectors |
| FoundationType | Block, Poured Concrete |
| HeatingFuel | Natural Gas |
| HeatingType | Forced Air |
| StoriesTotal | 2 |
| SizeInterior | 1100 - 1500 Sqft |
| Type | House |
| UtilityWater | Municipal Water |
Parking
| No Garage |
Land
| AccessType | Public Road, Year-round Access, Private Docking |
| Acreage | No |
| FenceType | Partially Fenced |
| Sewer | Septic System |
| SizeDepth | 109 Ft ,9 In |
| SizeFrontage | 49 Ft ,9 In |
| SizeIrregular | 49.8 X 109.8 Ft ; 49.79x109.84x49.93x105.85 |
| SizeTotalText | 49.8 X 109.8 Ft ; 49.79x109.84x49.93x105.85|under 1/2 Acre |
| SurfaceWater | Lake/pond |
| ZoningDescription | Dd1 |
Rooms
| Level | Type | Length | Width | Dimensions |
|---|---|---|---|---|
| Second Level | Bedroom 2 | 5.67 m | 3.3 m | 5.67 m x 3.3 m |
| Second Level | Other | 5.47 m | 1.42 m | 5.47 m x 1.42 m |
| Main Level | Primary Bedroom | 4.7 m | 4.07 m | 4.7 m x 4.07 m |
| Main Level | Living Room | 5.12 m | 6.89 m | 5.12 m x 6.89 m |
| Main Level | Kitchen | 3.78 m | 5.23 m | 3.78 m x 5.23 m |
| Main Level | Bathroom | 3.23 m | 1.31 m | 3.23 m x 1.31 m |
Utilities
| Cable | Installed |
| Electricity | Installed |
https://www.realtor.ca/real-estate/28216778/18518-erie-shore-drive-chatham-kent-blenheim-blenheim
Interested?
Contact us for more information
Alexis Day
Salesperson
THINKING OF SELLING or BUYING?
We Get You Moving!
Contact Us

About Steve & Julia
With over 40 years of combined experience, we are dedicated to helping you find your dream home with personalized service and expertise.
© 2025 Wiggett Properties. All Rights Reserved. | Made with ❤️ by Jet Branding









