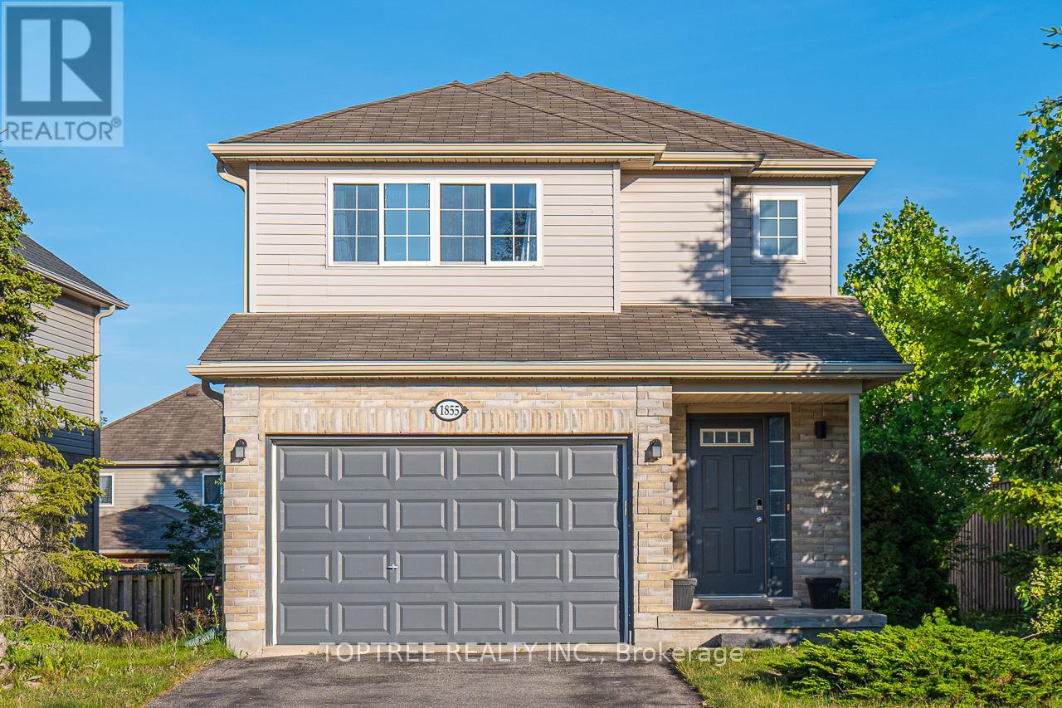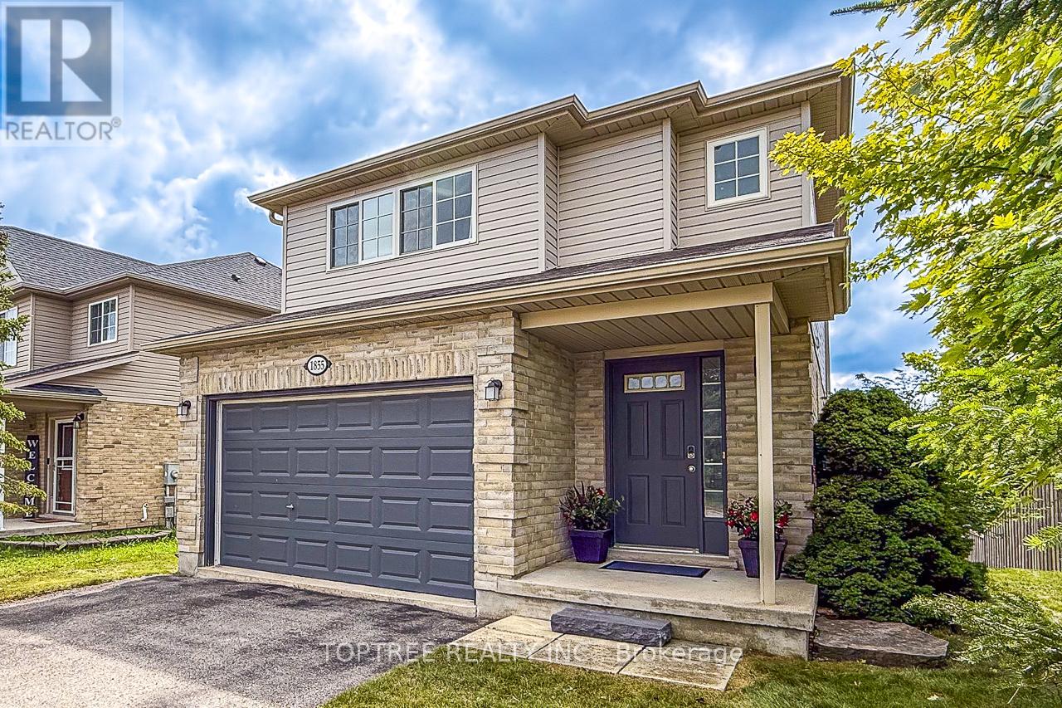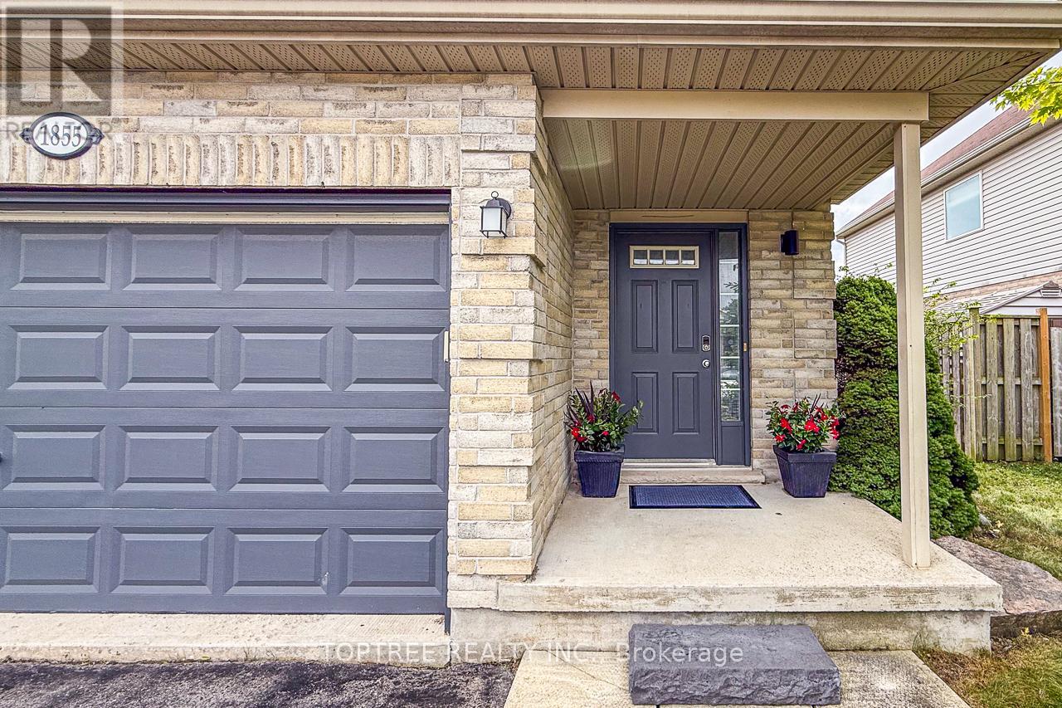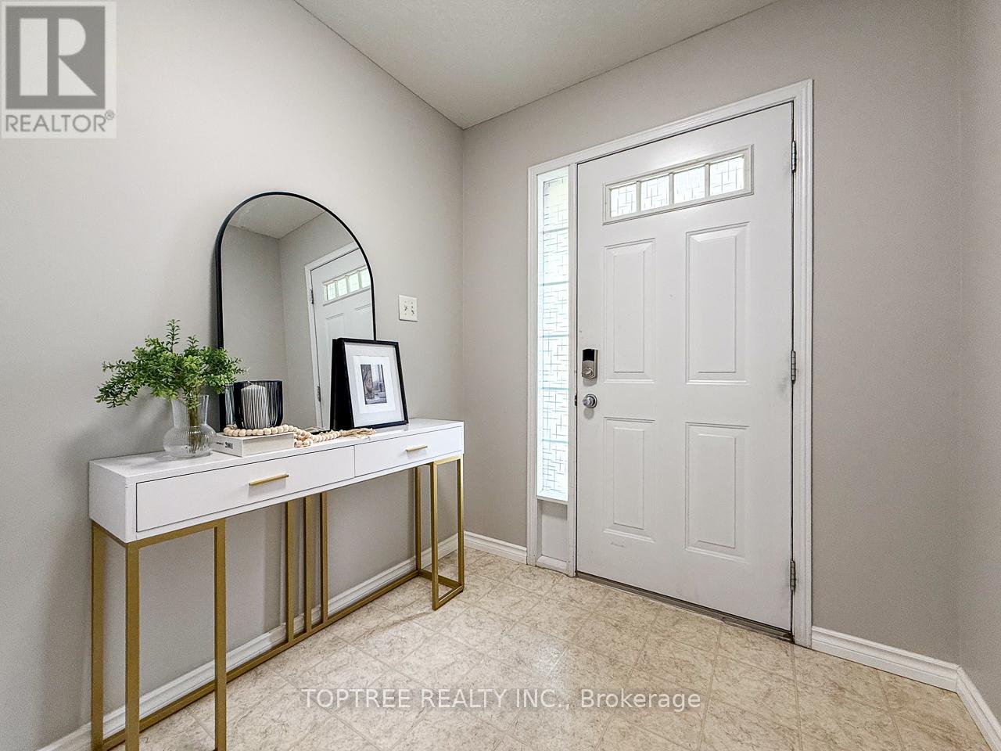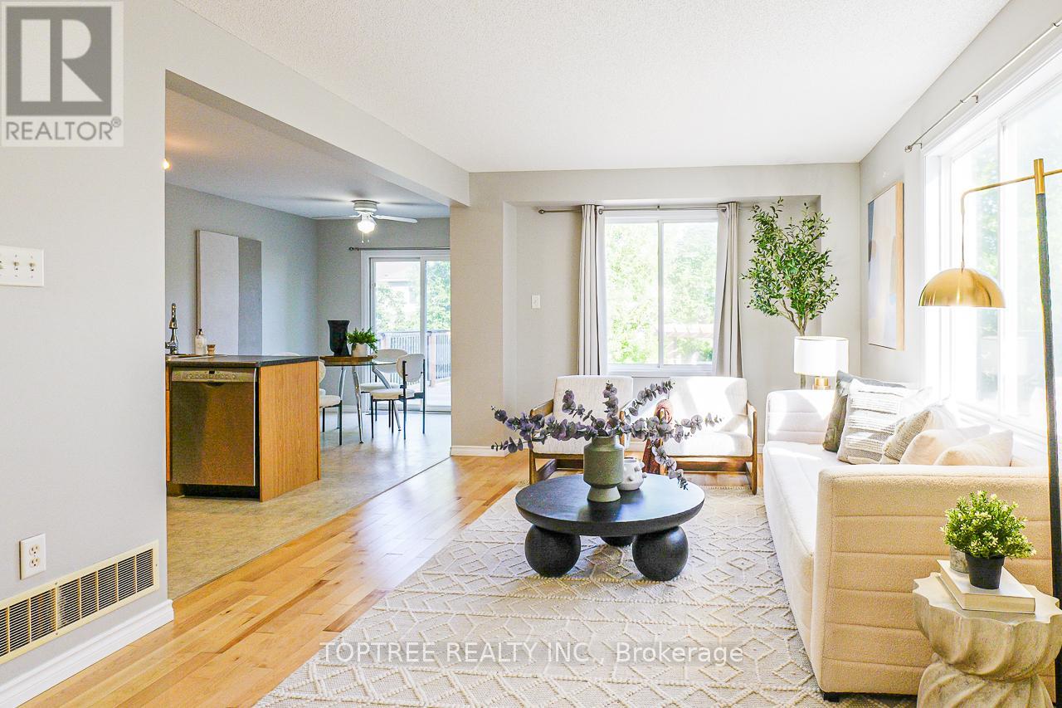1855 Creekside Street, London North (North C), Ontario N5X 4L9 (28651892)
1855 Creekside Street London North, Ontario N5X 4L9
$699,900
This well-maintained 3-bedroom home in North Londons desirable Stoney Creek neighbourhood was upgraded in late 2021 with solid hardwood flooring throughout, bringing elegance and durability to every level. The main floor features an open-concept layout with a spacious kitchen and family room, filled with natural light and perfect for both everyday living and entertaining. Upstairs, the large primary bedroom includes a luxurious ensuite with a relaxing soaker tub, while the additional bedrooms provide comfort and functionality for the whole family. Set on an elevated lot, the bright lookout basement is completely dry and includes two large above-grade windows, making it an ideal space to finish into a rec room, home gym, or additional living area. Outdoor living is equally impressive with a multi-level deck built from high-quality materials, perfect for barbecues and year-round gatherings, along with a private backyard designed for both relaxation and family fun. The extra-wide 1.5-car driveway allows for convenient side-by-side parking for two vehicles. The location is outstanding, just a few hundred meters from Londons largest community centre, the YMCA, which offers a swimming pool, library, multi-sport gym, and fitness centre, while Masonville Shopping Centre is only minutes away and Western University is less than 10 minutes drive. Families will also value the top-rated schools that make this neighbourhood one of the most sought-after in North London. Combining hardwood upgrades, open living spaces, a lookout basement, excellent outdoor features, and unmatched access to amenities, this is truly a home you wont want to miss. (id:60297)
Property Details
| MLS® Number | X12306494 |
| Property Type | Single Family |
| Community Name | North C |
| AmenitiesNearBy | Schools |
| CommunityFeatures | Community Centre |
| EquipmentType | Water Heater |
| Features | Irregular Lot Size, Sloping |
| ParkingSpaceTotal | 3 |
| RentalEquipmentType | Water Heater |
| Structure | Deck |
Building
| BathroomTotal | 3 |
| BedroomsAboveGround | 3 |
| BedroomsTotal | 3 |
| Age | 16 To 30 Years |
| Appliances | Garage Door Opener Remote(s), Water Heater, Dishwasher, Dryer, Stove, Washer, Refrigerator |
| BasementDevelopment | Unfinished |
| BasementType | Full (unfinished) |
| ConstructionStyleAttachment | Detached |
| CoolingType | Central Air Conditioning |
| ExteriorFinish | Brick, Vinyl Siding |
| FoundationType | Poured Concrete |
| HalfBathTotal | 1 |
| HeatingFuel | Natural Gas |
| HeatingType | Forced Air |
| StoriesTotal | 2 |
| SizeInterior | 1500 - 2000 Sqft |
| Type | House |
| UtilityWater | Municipal Water |
Parking
| Attached Garage | |
| Garage |
Land
| Acreage | No |
| FenceType | Fully Fenced |
| LandAmenities | Schools |
| Sewer | Sanitary Sewer |
| SizeDepth | 110 Ft ,3 In |
| SizeFrontage | 40 Ft ,9 In |
| SizeIrregular | 40.8 X 110.3 Ft ; 110.55x40.93x108.96x35.11 |
| SizeTotalText | 40.8 X 110.3 Ft ; 110.55x40.93x108.96x35.11 |
Rooms
| Level | Type | Length | Width | Dimensions |
|---|---|---|---|---|
| Second Level | Primary Bedroom | 4.62 m | 3.79 m | 4.62 m x 3.79 m |
| Second Level | Bedroom 2 | 3.43 m | 4.09 m | 3.43 m x 4.09 m |
| Second Level | Bedroom 3 | 3.16 m | 4.09 m | 3.16 m x 4.09 m |
| Second Level | Bathroom | 2.79 m | 1.44 m | 2.79 m x 1.44 m |
| Second Level | Bathroom | 2.97 m | 1.55 m | 2.97 m x 1.55 m |
| Main Level | Living Room | 5.69 m | 3.37 m | 5.69 m x 3.37 m |
| Main Level | Dining Room | 3.4 m | 2.95 m | 3.4 m x 2.95 m |
| Main Level | Kitchen | 3.02 m | 2.51 m | 3.02 m x 2.51 m |
| Main Level | Bathroom | 2.26 m | 0.8 m | 2.26 m x 0.8 m |
https://www.realtor.ca/real-estate/28651892/1855-creekside-street-london-north-north-c-north-c
Interested?
Contact us for more information
Jun Huang
Broker of Record
THINKING OF SELLING or BUYING?
We Get You Moving!
Contact Us

About Steve & Julia
With over 40 years of combined experience, we are dedicated to helping you find your dream home with personalized service and expertise.
© 2025 Wiggett Properties. All Rights Reserved. | Made with ❤️ by Jet Branding
