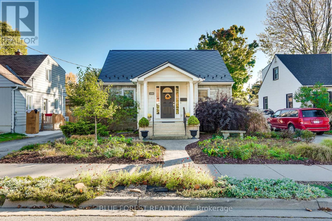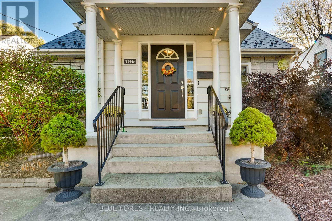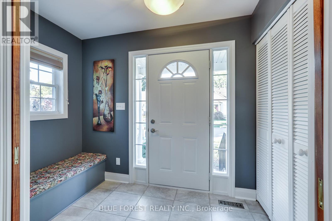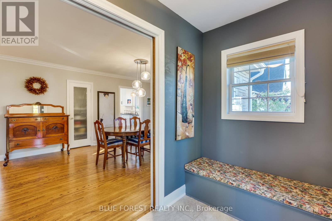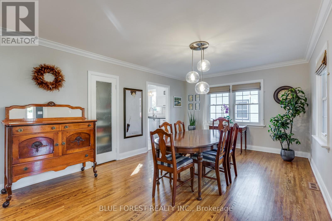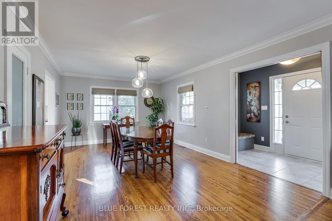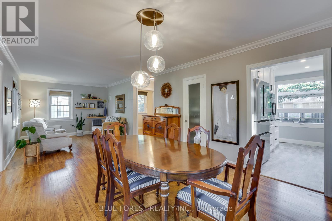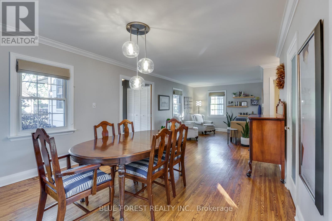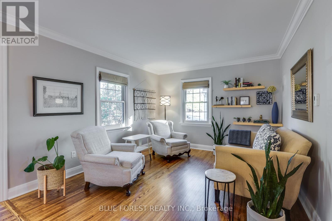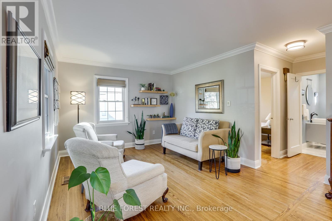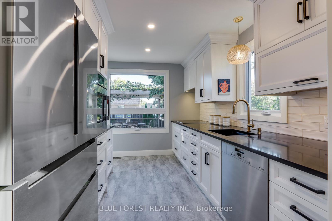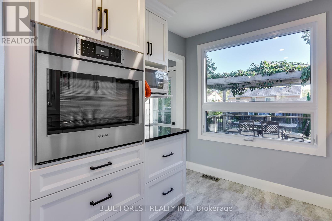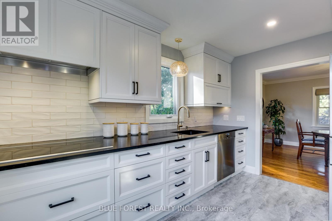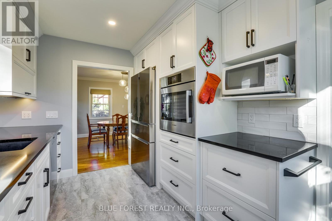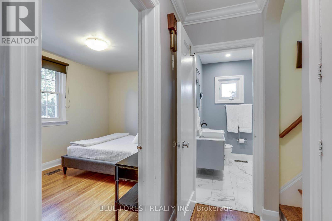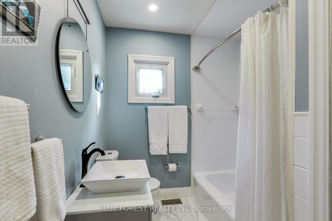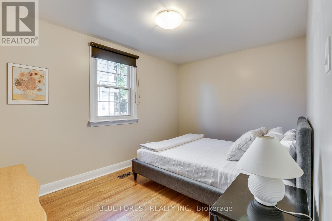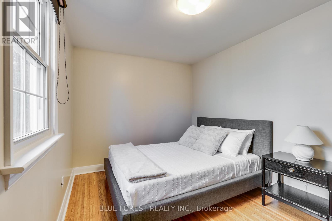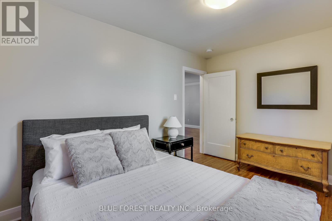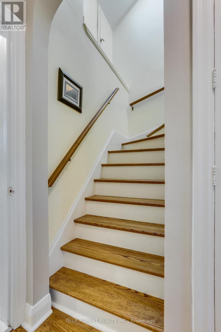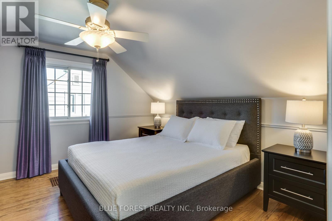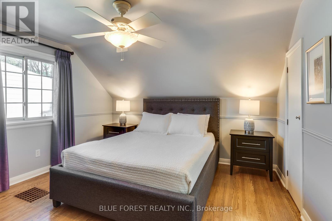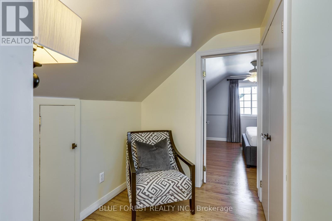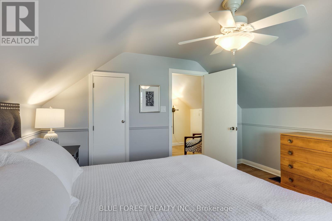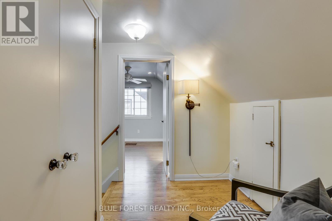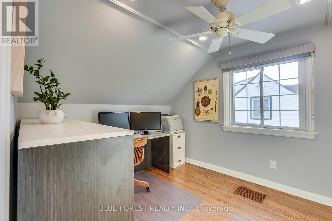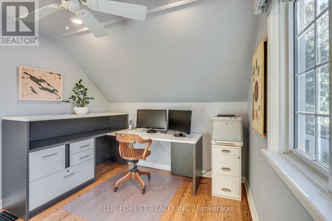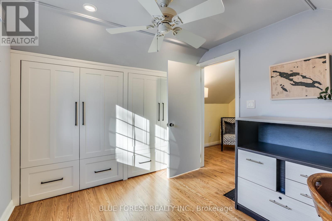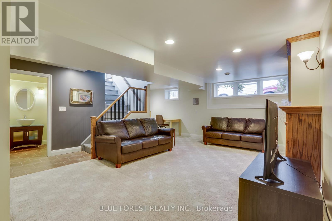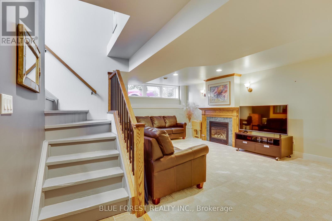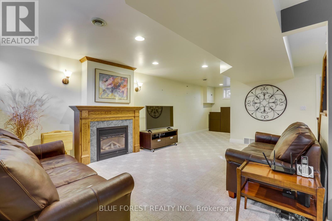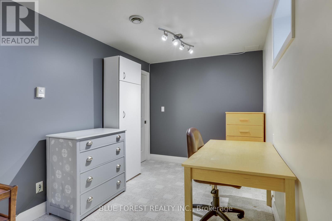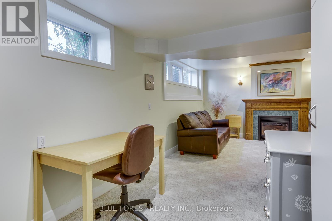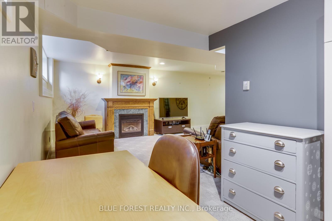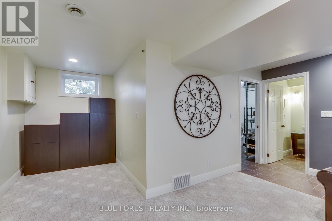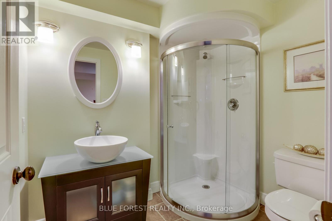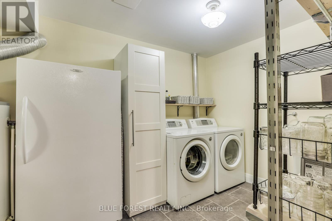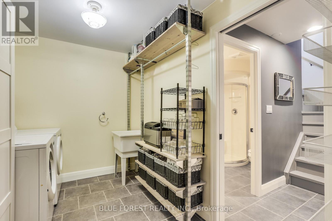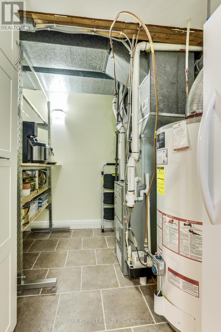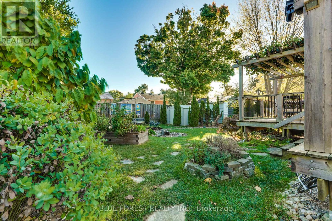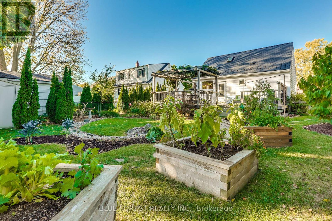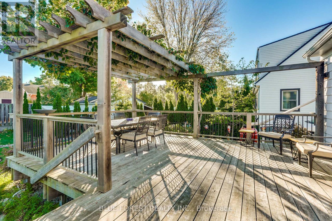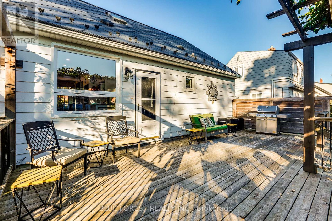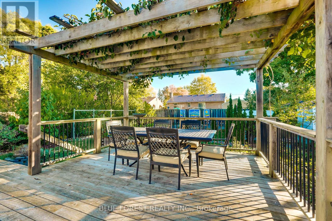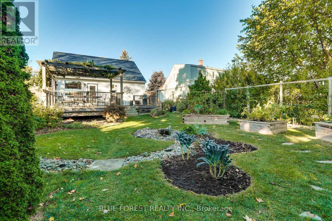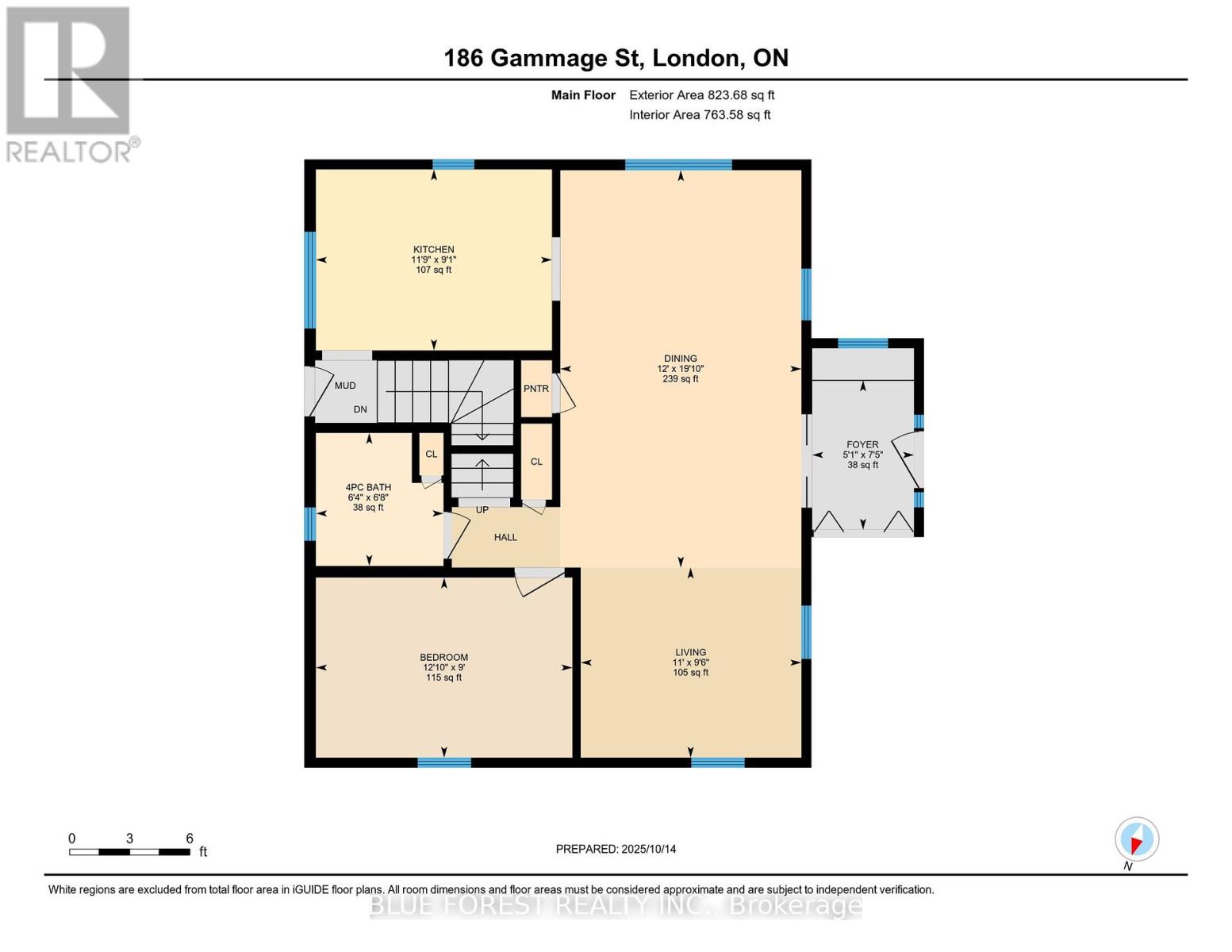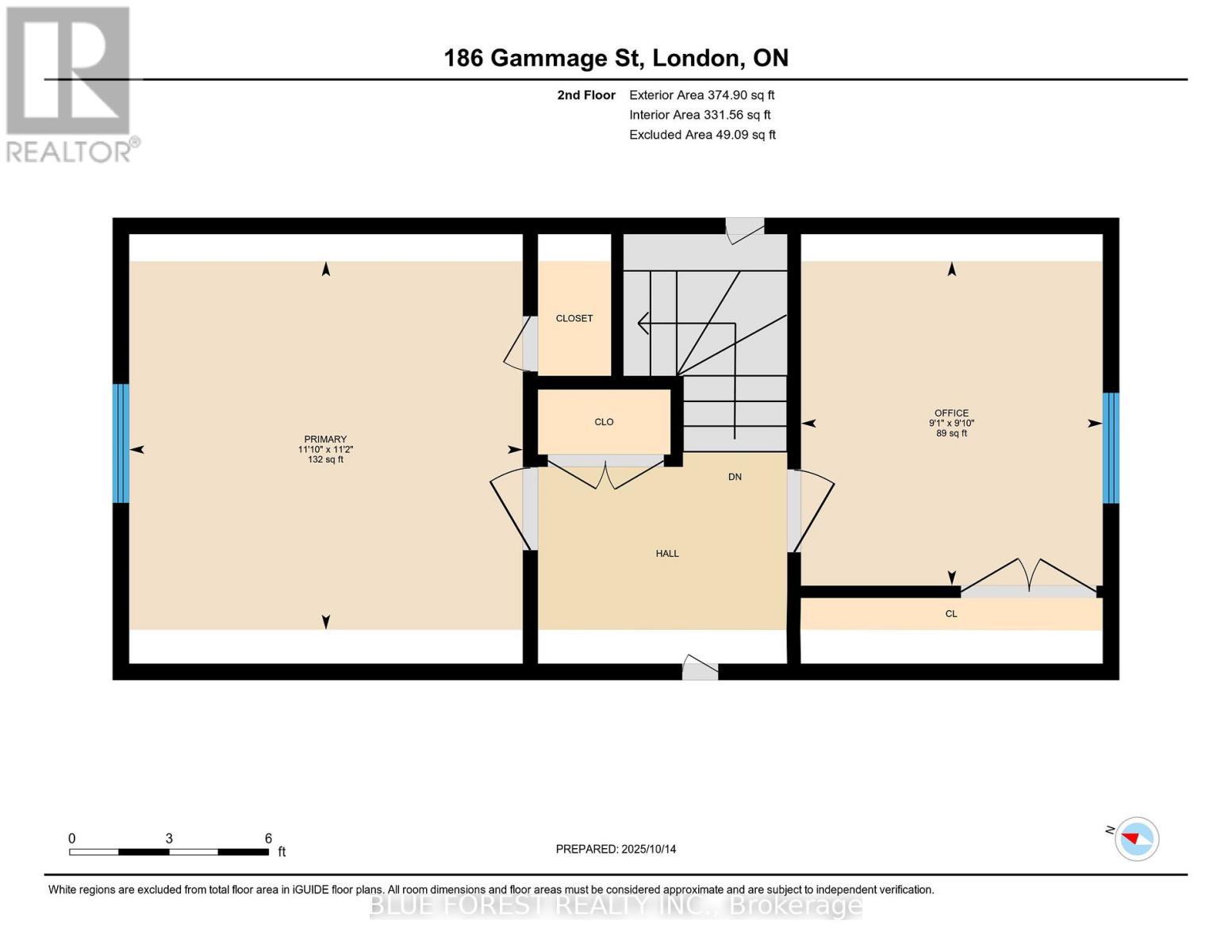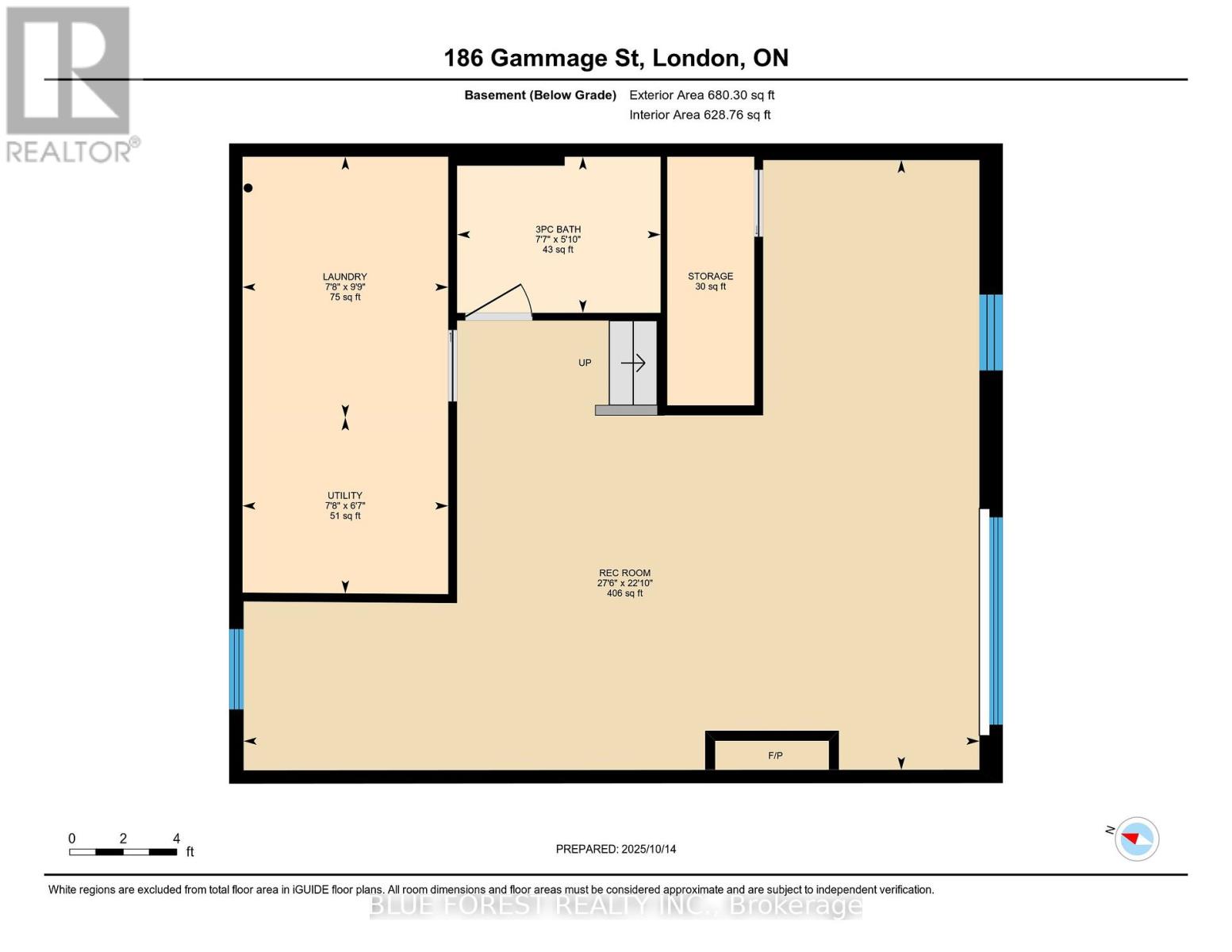186 Gammage Street, London East (East C), Ontario N5Y 2B3 (28985512)
186 Gammage Street London East, Ontario N5Y 2B3
$550,000
This beautifully maintained 11/2 storey home is located in a quiet neighbourhood located close to schools, community centres, shopping, and public transit. The main floor includes a Casey's custom kitchen (2024) with maple wood cabinetry, quartz countertops, all lower drawers, custom storage, engineered stone UltraCeramic flooring, and Bosch and Miele appliances. The kitchen's picture window offers a full view of the professionally designed rear yard featuring a cedar deck and pergola, raised garden beds, bubbling rock and espaliered apple trees. The native-Canadian-plant garden in front provides year-round habitat for pollinators and birds. A new Diamond Steel roof (2024) tops it all off. (id:60297)
Open House
This property has open houses!
2:00 pm
Ends at:4:00 pm
2:00 pm
Ends at:4:00 pm
Property Details
| MLS® Number | X12460712 |
| Property Type | Single Family |
| Community Name | East C |
| AmenitiesNearBy | Place Of Worship, Public Transit, Schools |
| CommunityFeatures | Community Centre |
| EquipmentType | Water Heater |
| ParkingSpaceTotal | 3 |
| RentalEquipmentType | Water Heater |
Building
| BathroomTotal | 2 |
| BedroomsAboveGround | 3 |
| BedroomsTotal | 3 |
| Age | 51 To 99 Years |
| Amenities | Fireplace(s) |
| Appliances | Dishwasher, Oven, Stove, Window Coverings, Refrigerator |
| BasementDevelopment | Finished |
| BasementType | N/a (finished) |
| ConstructionStyleAttachment | Detached |
| CoolingType | Central Air Conditioning |
| ExteriorFinish | Aluminum Siding |
| FireplacePresent | Yes |
| FireplaceTotal | 1 |
| FireplaceType | Insert |
| FoundationType | Block |
| HeatingFuel | Natural Gas |
| HeatingType | Forced Air |
| StoriesTotal | 2 |
| SizeInterior | 1100 - 1500 Sqft |
| Type | House |
| UtilityWater | Municipal Water |
Parking
| No Garage |
Land
| Acreage | No |
| FenceType | Fenced Yard |
| LandAmenities | Place Of Worship, Public Transit, Schools |
| Sewer | Sanitary Sewer |
| SizeDepth | 108 Ft ,4 In |
| SizeFrontage | 50 Ft |
| SizeIrregular | 50 X 108.4 Ft |
| SizeTotalText | 50 X 108.4 Ft |
| ZoningDescription | R1-6 |
Rooms
| Level | Type | Length | Width | Dimensions |
|---|---|---|---|---|
| Second Level | Primary Bedroom | 3.39 m | 3.62 m | 3.39 m x 3.62 m |
| Second Level | Bedroom 2 | 2.99 m | 2.78 m | 2.99 m x 2.78 m |
| Basement | Recreational, Games Room | 6.95 m | 8.38 m | 6.95 m x 8.38 m |
| Basement | Utility Room | 2 m | 2.34 m | 2 m x 2.34 m |
| Basement | Bathroom | 1.78 m | 2.32 m | 1.78 m x 2.32 m |
| Basement | Laundry Room | 2.97 m | 2.34 m | 2.97 m x 2.34 m |
| Main Level | Bathroom | 1.94 m | 2.03 m | 1.94 m x 2.03 m |
| Main Level | Bedroom 3 | 3.91 m | 2.74 m | 3.91 m x 2.74 m |
| Main Level | Dining Room | 3.67 m | 6.05 m | 3.67 m x 6.05 m |
| Main Level | Foyer | 1.55 m | 2.27 m | 1.55 m x 2.27 m |
| Main Level | Kitchen | 3.59 m | 2.76 m | 3.59 m x 2.76 m |
| Main Level | Living Room | 3.36 m | 2.9 m | 3.36 m x 2.9 m |
https://www.realtor.ca/real-estate/28985512/186-gammage-street-london-east-east-c-east-c
Interested?
Contact us for more information
Dianne Fewster
Salesperson
THINKING OF SELLING or BUYING?
We Get You Moving!
Contact Us

About Steve & Julia
With over 40 years of combined experience, we are dedicated to helping you find your dream home with personalized service and expertise.
© 2025 Wiggett Properties. All Rights Reserved. | Made with ❤️ by Jet Branding
