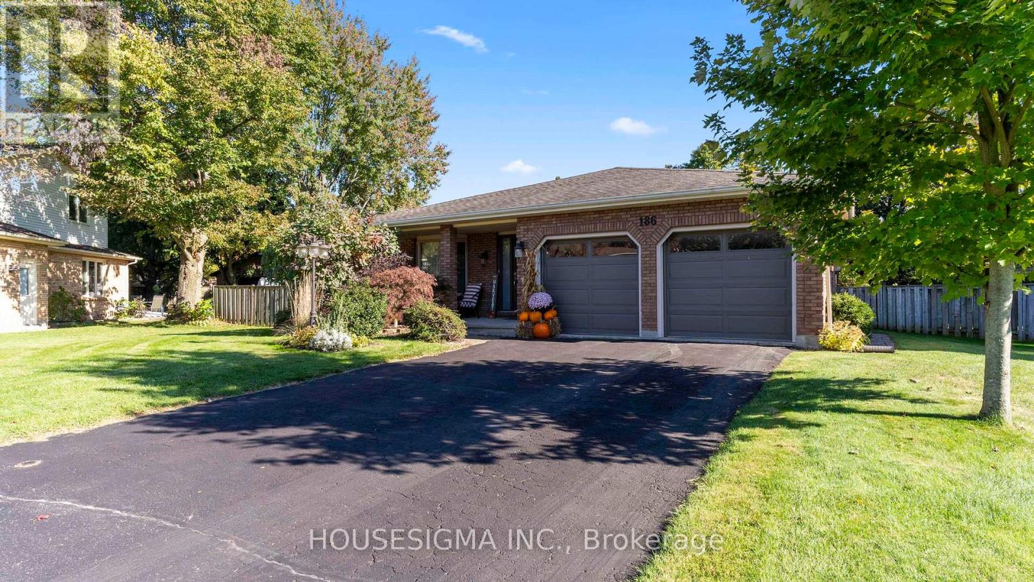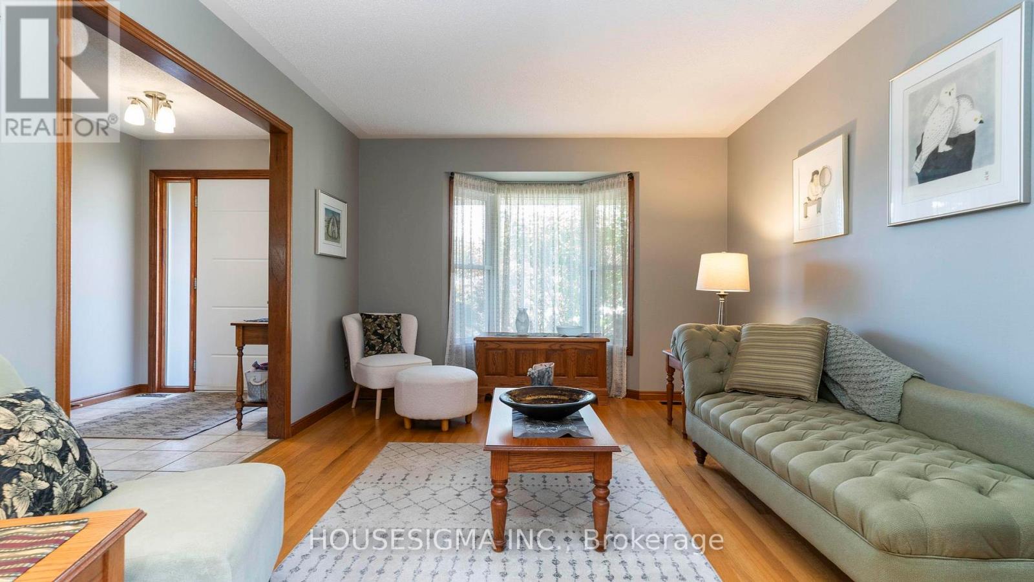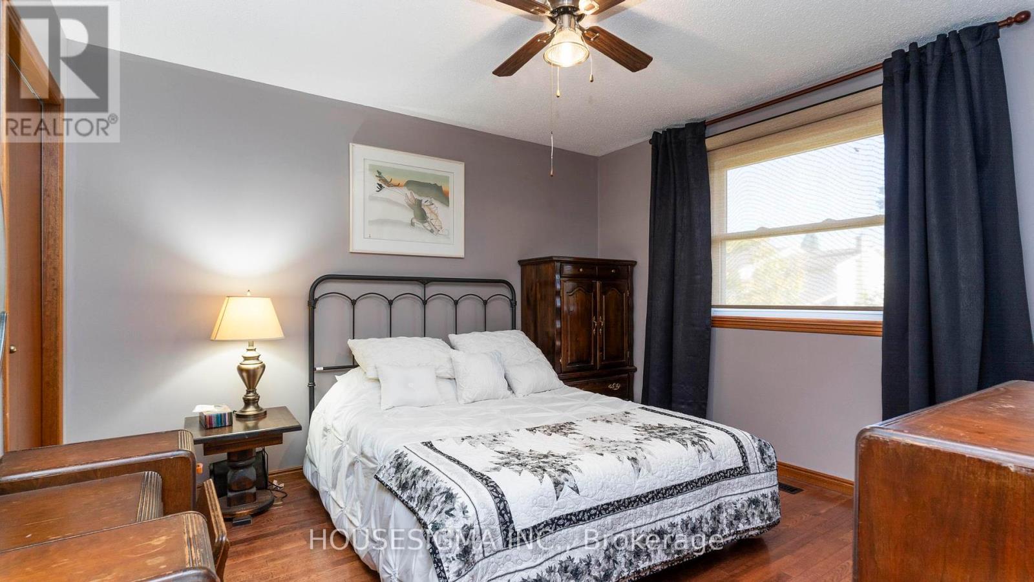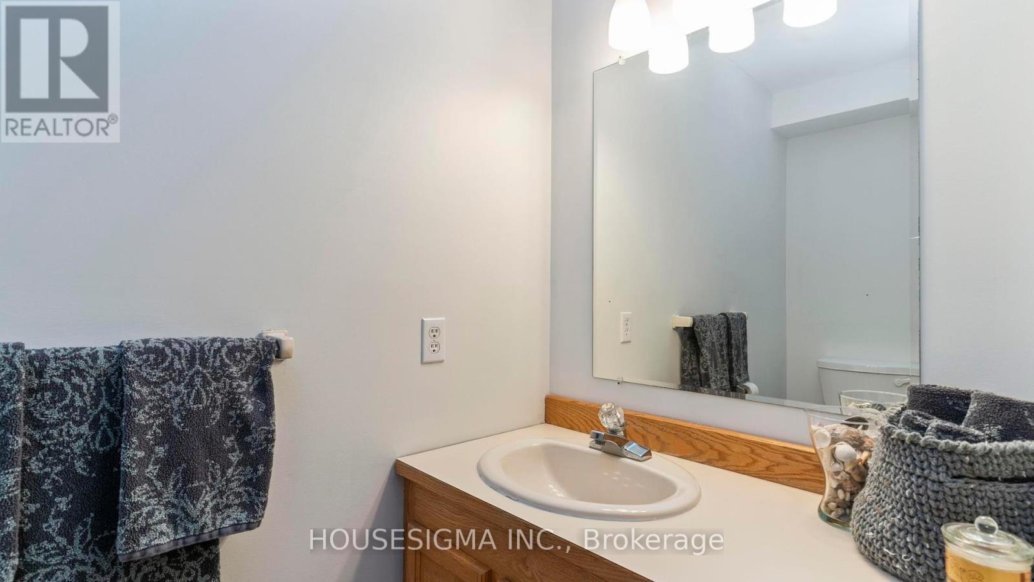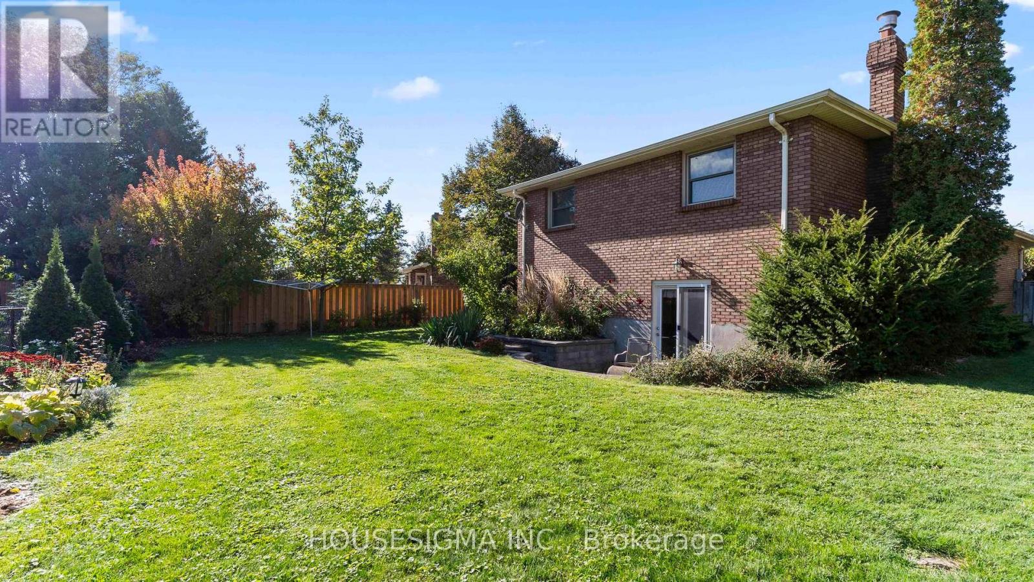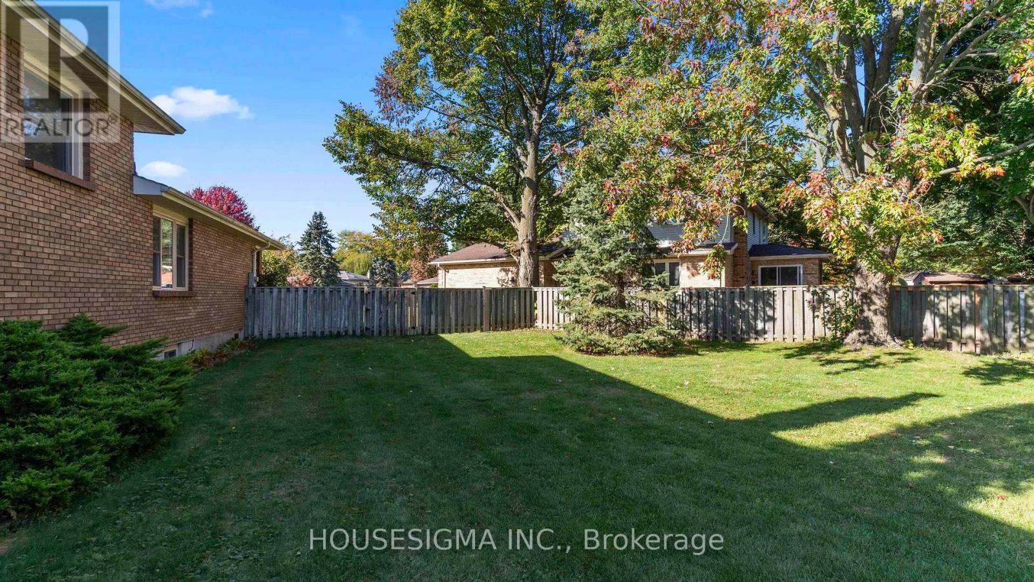186 Scarlett Circle, Thames Centre (Dorchester), Ontario N0L 1G3 (27557063)
186 Scarlett Circle Thames Centre, Ontario N0L 1G3
$865,000
Welcome to 186 Scarlett Circle in the charming and family-friendly community of Dorchester. This unique home with a 2-car garage features an almost 1/3 acre lot with significant privacy off the main street right in the Circle. Walking through the front door, you will find a large entryway, a living room, a separate dining room, and a large eat-in kitchen with upgraded cherry wood cabinetry and access to the deck for BBQing. Your family will also be just a few steps up to the primary suite with an ensuite bathroom, 2 additional bedrooms, and a 4-piece bathroom. And, it keeps going! The walkout family room at the back of the home has a convenient 2-piece bathroom, fireplace, and a separate space for a home office or library. You will also have significant room for storage, a playroom, or recreation space in the finished basement level. The home's expansive lot enhances your living experience and is a fantastic space for kids, pets, or gardening enthusiasts. Don't miss out on this one-of-a-kind property and book your showing today! (id:60297)
Property Details
| MLS® Number | X9417151 |
| Property Type | Single Family |
| Community Name | Dorchester |
| EquipmentType | Water Heater |
| Features | Irregular Lot Size |
| ParkingSpaceTotal | 6 |
| RentalEquipmentType | Water Heater |
| Structure | Porch, Patio(s) |
Building
| BathroomTotal | 3 |
| BedroomsAboveGround | 3 |
| BedroomsTotal | 3 |
| Amenities | Fireplace(s) |
| Appliances | Dishwasher, Dryer, Refrigerator, Stove, Washer, Window Coverings |
| BasementDevelopment | Finished |
| BasementType | Full (finished) |
| ConstructionStyleAttachment | Detached |
| ConstructionStyleSplitLevel | Backsplit |
| CoolingType | Central Air Conditioning |
| ExteriorFinish | Brick |
| FireplacePresent | Yes |
| FireplaceTotal | 1 |
| FoundationType | Poured Concrete |
| HalfBathTotal | 1 |
| HeatingFuel | Natural Gas |
| HeatingType | Forced Air |
| SizeInterior | 1999.983 - 2499.9795 Sqft |
| Type | House |
| UtilityWater | Municipal Water |
Parking
| Attached Garage |
Land
| Acreage | No |
| Sewer | Septic System |
| SizeFrontage | 46.3 M |
| SizeIrregular | 46.3 X 181.7 Acre |
| SizeTotalText | 46.3 X 181.7 Acre|under 1/2 Acre |
| ZoningDescription | R1 |
Rooms
| Level | Type | Length | Width | Dimensions |
|---|---|---|---|---|
| Basement | Den | 7.73 m | 5.3 m | 7.73 m x 5.3 m |
| Lower Level | Family Room | 7.84 m | 7.94 m | 7.84 m x 7.94 m |
| Lower Level | Laundry Room | 2.36 m | 1.85 m | 2.36 m x 1.85 m |
| Main Level | Dining Room | 3.47 m | 3.35 m | 3.47 m x 3.35 m |
| Main Level | Living Room | 3.47 m | 4.77 m | 3.47 m x 4.77 m |
| Main Level | Kitchen | 5.9 m | 3.35 m | 5.9 m x 3.35 m |
| Upper Level | Primary Bedroom | 3.82 m | 4.48 m | 3.82 m x 4.48 m |
| Upper Level | Bedroom 2 | 3.5 m | 3.7 m | 3.5 m x 3.7 m |
| Upper Level | Bedroom 3 | 3.5 m | 3.49 m | 3.5 m x 3.49 m |
https://www.realtor.ca/real-estate/27557063/186-scarlett-circle-thames-centre-dorchester-dorchester
Interested?
Contact us for more information
Phil Bailey
Salesperson
THINKING OF SELLING or BUYING?
Let’s start the conversation.
Contact Us

Important Links
About Steve & Julia
With over 40 years of combined experience, we are dedicated to helping you find your dream home with personalized service and expertise.
© 2024 Wiggett Properties. All Rights Reserved. | Made with ❤️ by Jet Branding
