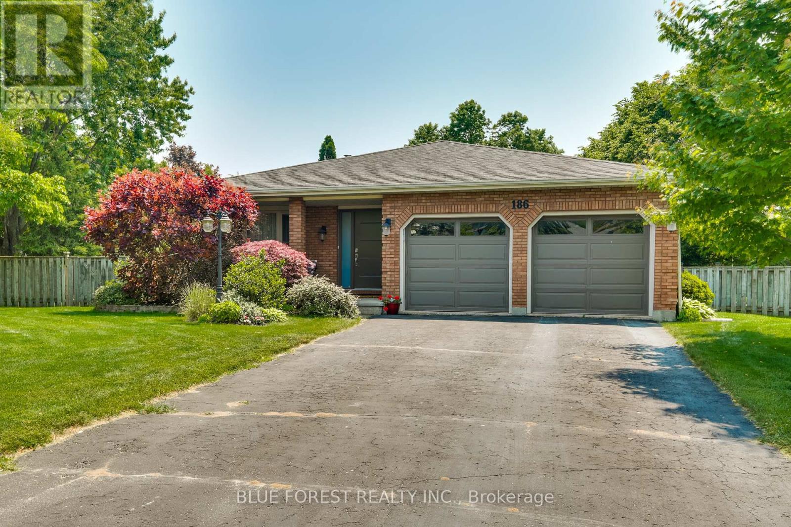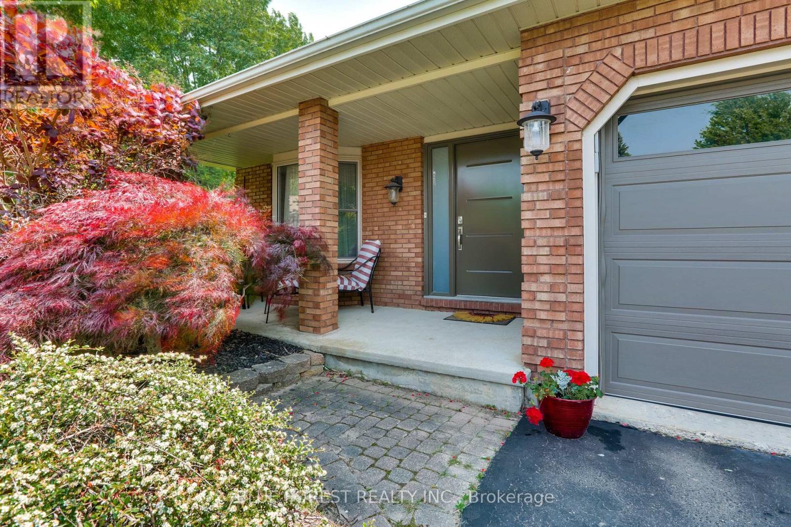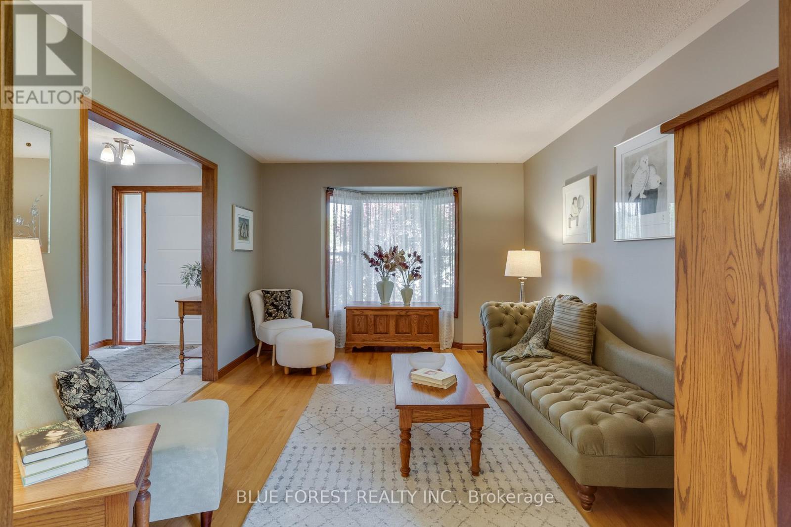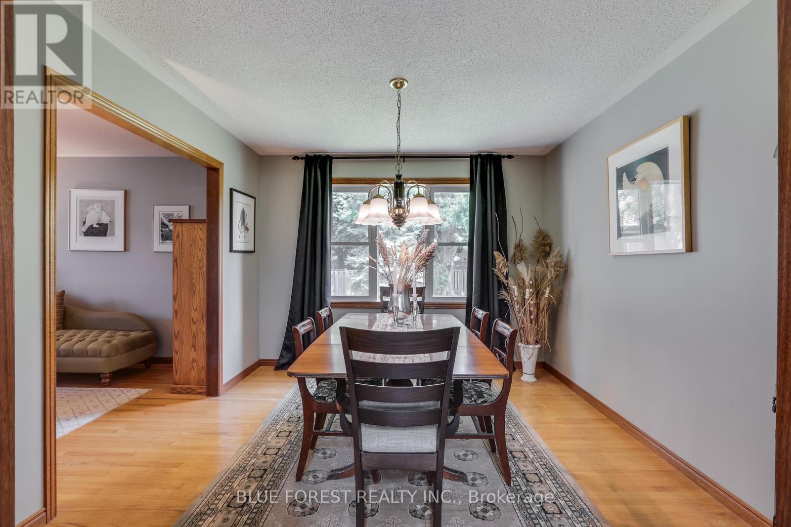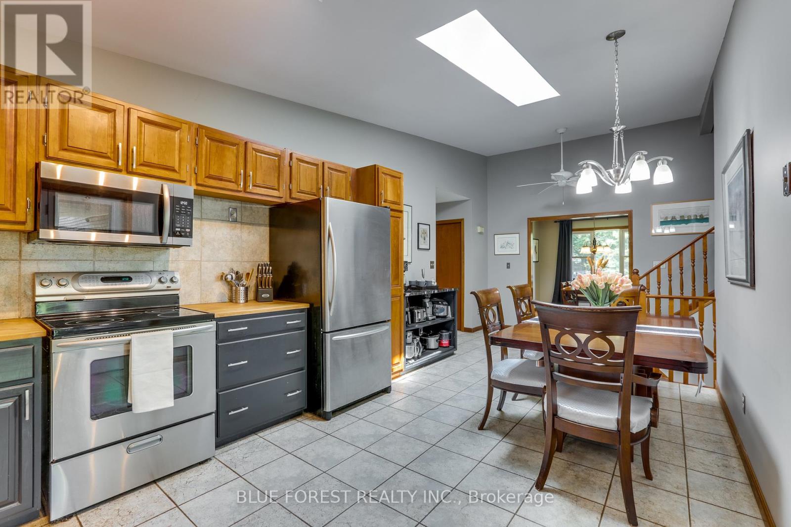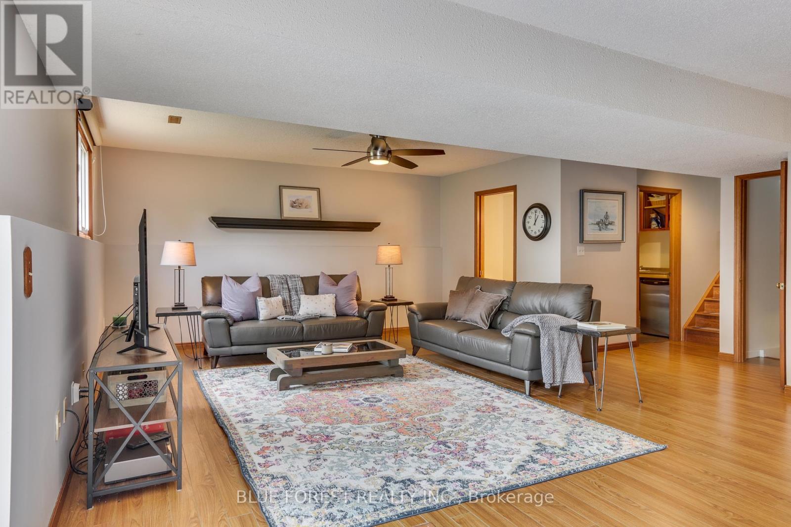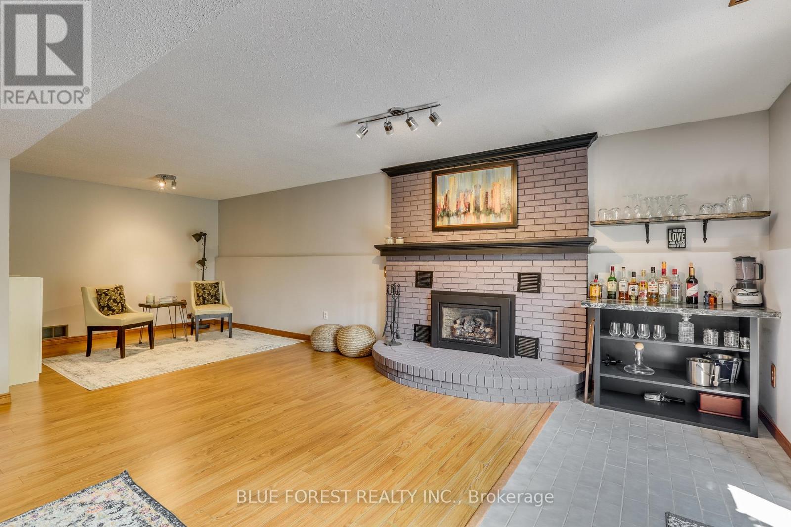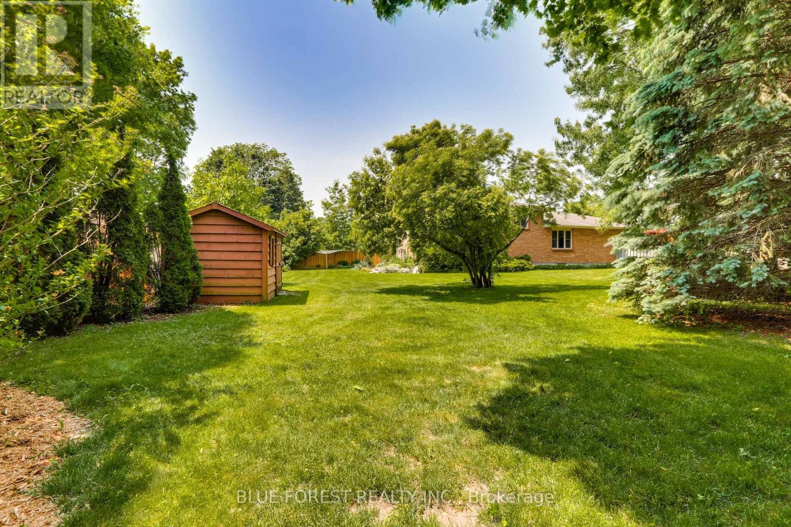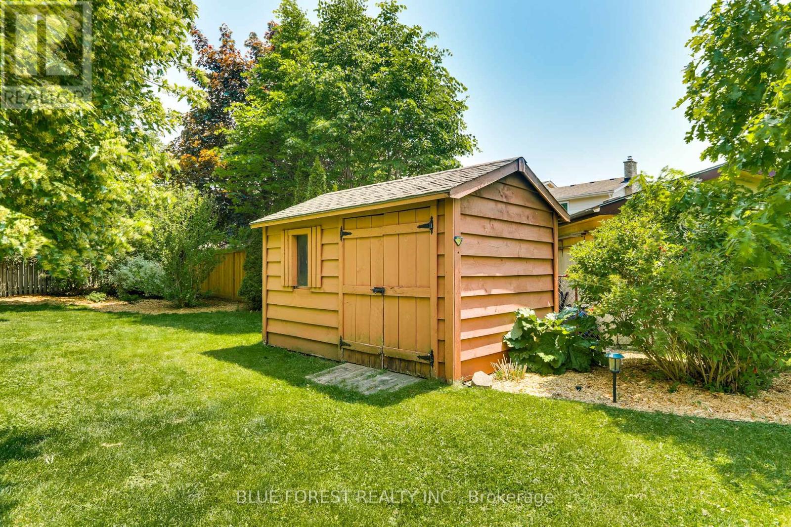186 Scarlett Circle, Thames Centre (Dorchester), Ontario N0L 1G3 (28427082)
186 Scarlett Circle Thames Centre, Ontario N0L 1G3
$799,900
Nestled in the heart of Dorchester is this gem of a house. Situated on an oversized pie shape lot at the end of a cul-de-sac and surrounded by mature trees. This three bedroom home features three bathrooms a walkout from the lower level and an attached full two car garage and it even has heated floors and heating lamps in the bathrooms for your comfort. The main floor has beautiful hardwood floors throughout a comfortable living room, formal dining area and a good sized eat in kitchen with butcher block counter tops, cherry wood cabinets and a coffee bar. Note the recently replaced, oversized windows and skylight in the kitchen, along with patio doors that lead to the covered porch. The upper level features three good sized bedrooms and updated fixtures. The primary bedroom includes a three piece ensuite. On the lower level your eyes will be drawn to the hearth and the gas fireplace, in the family room that is both large and open with plenty of natural light and has what would make for the perfect games area. There is a cute and well-appointed laundry room on this level as well as another 2 piece bathroom for your convenience. Did I mention there it is a walkout to the rear yard and that the outer doors have all been replaced - they have. Need more living space? It's here on the basement level, with a large finished recroom and utility room and more storage space. (id:60297)
Property Details
| MLS® Number | X12201217 |
| Property Type | Single Family |
| Community Name | Dorchester |
| AmenitiesNearBy | Park, Schools |
| CommunityFeatures | Community Centre |
| EquipmentType | Water Heater |
| Features | Cul-de-sac |
| ParkingSpaceTotal | 6 |
| RentalEquipmentType | Water Heater |
| Structure | Patio(s), Porch, Shed |
Building
| BathroomTotal | 3 |
| BedroomsAboveGround | 3 |
| BedroomsTotal | 3 |
| Age | 31 To 50 Years |
| Amenities | Fireplace(s) |
| Appliances | Garage Door Opener Remote(s), Water Meter, Dishwasher, Dryer, Stove, Washer, Window Coverings, Refrigerator |
| BasementDevelopment | Finished |
| BasementType | Full (finished) |
| ConstructionStyleAttachment | Detached |
| ConstructionStyleSplitLevel | Backsplit |
| CoolingType | Central Air Conditioning |
| ExteriorFinish | Brick |
| FireProtection | Smoke Detectors |
| FireplacePresent | Yes |
| FireplaceTotal | 1 |
| FoundationType | Poured Concrete |
| HalfBathTotal | 1 |
| HeatingFuel | Natural Gas |
| HeatingType | Forced Air |
| SizeInterior | 2000 - 2500 Sqft |
| Type | House |
| UtilityWater | Municipal Water |
Parking
| Attached Garage | |
| Garage |
Land
| Acreage | No |
| FenceType | Fenced Yard |
| LandAmenities | Park, Schools |
| Sewer | Septic System |
| SizeDepth | 181 Ft ,8 In |
| SizeFrontage | 46 Ft ,3 In |
| SizeIrregular | 46.3 X 181.7 Ft |
| SizeTotalText | 46.3 X 181.7 Ft|under 1/2 Acre |
| ZoningDescription | R1 |
Rooms
| Level | Type | Length | Width | Dimensions |
|---|---|---|---|---|
| Basement | Recreational, Games Room | 7.75 m | 5.09 m | 7.75 m x 5.09 m |
| Basement | Utility Room | 5.41 m | 3.07 m | 5.41 m x 3.07 m |
| Lower Level | Laundry Room | 2.34 m | 1.82 m | 2.34 m x 1.82 m |
| Lower Level | Living Room | 8.03 m | 7.93 m | 8.03 m x 7.93 m |
| Lower Level | Bathroom | 2.36 m | 1.12 m | 2.36 m x 1.12 m |
| Main Level | Dining Room | 3.44 m | 3.28 m | 3.44 m x 3.28 m |
| Main Level | Family Room | 4.67 m | 3.46 m | 4.67 m x 3.46 m |
| Main Level | Foyer | 3.1 m | 2 m | 3.1 m x 2 m |
| Main Level | Kitchen | 5.8 m | 3.27 m | 5.8 m x 3.27 m |
| Upper Level | Bathroom | 3.42 m | 1.28 m | 3.42 m x 1.28 m |
| Upper Level | Bathroom | 3.42 m | 2.19 m | 3.42 m x 2.19 m |
| Upper Level | Bedroom | 3.66 m | 3.47 m | 3.66 m x 3.47 m |
| Upper Level | Bedroom | 3.47 m | 3.44 m | 3.47 m x 3.44 m |
| Upper Level | Primary Bedroom | 4.52 m | 3.84 m | 4.52 m x 3.84 m |
Utilities
| Cable | Available |
| Electricity | Installed |
https://www.realtor.ca/real-estate/28427082/186-scarlett-circle-thames-centre-dorchester-dorchester
Interested?
Contact us for more information
Mike Murray
Salesperson
Michelle O'brien
Broker
Kaela Carter
Salesperson
THINKING OF SELLING or BUYING?
We Get You Moving!
Contact Us

About Steve & Julia
With over 40 years of combined experience, we are dedicated to helping you find your dream home with personalized service and expertise.
© 2025 Wiggett Properties. All Rights Reserved. | Made with ❤️ by Jet Branding
