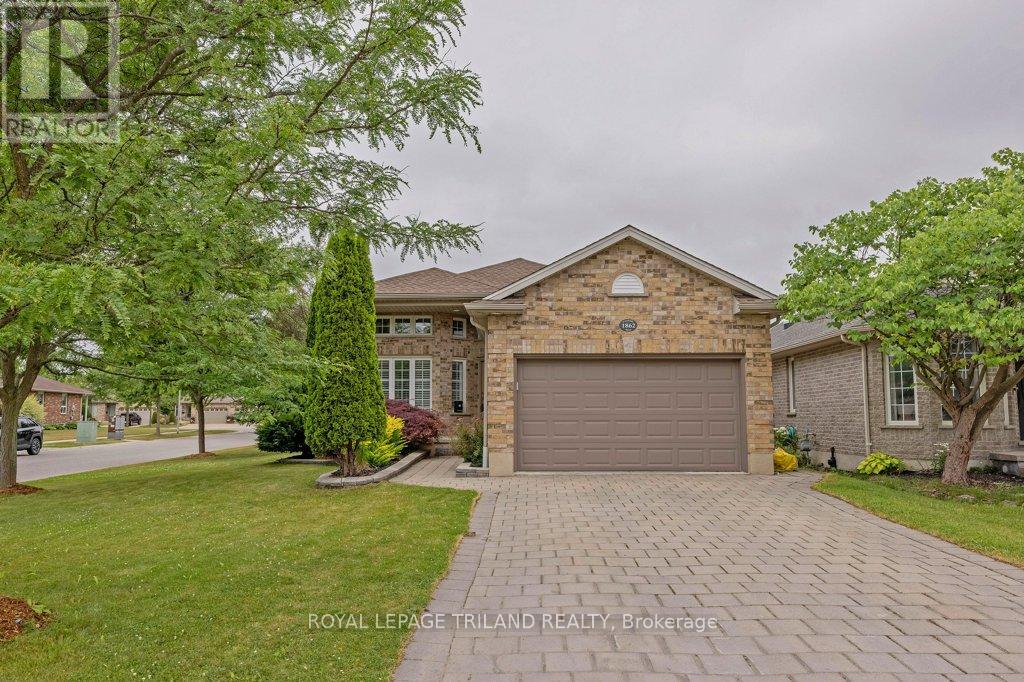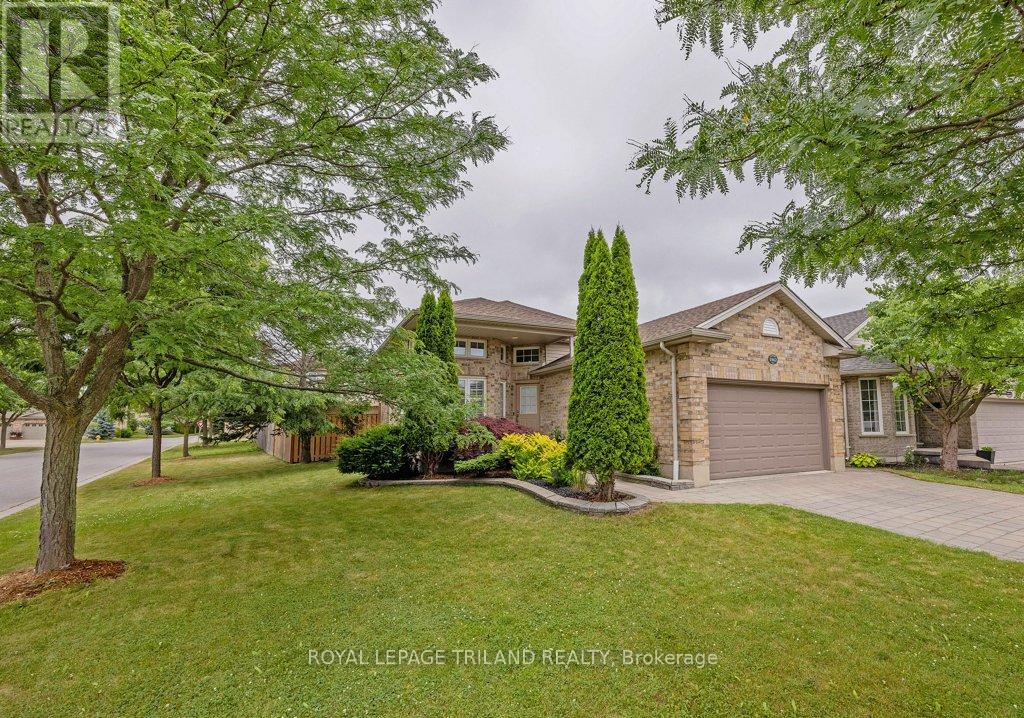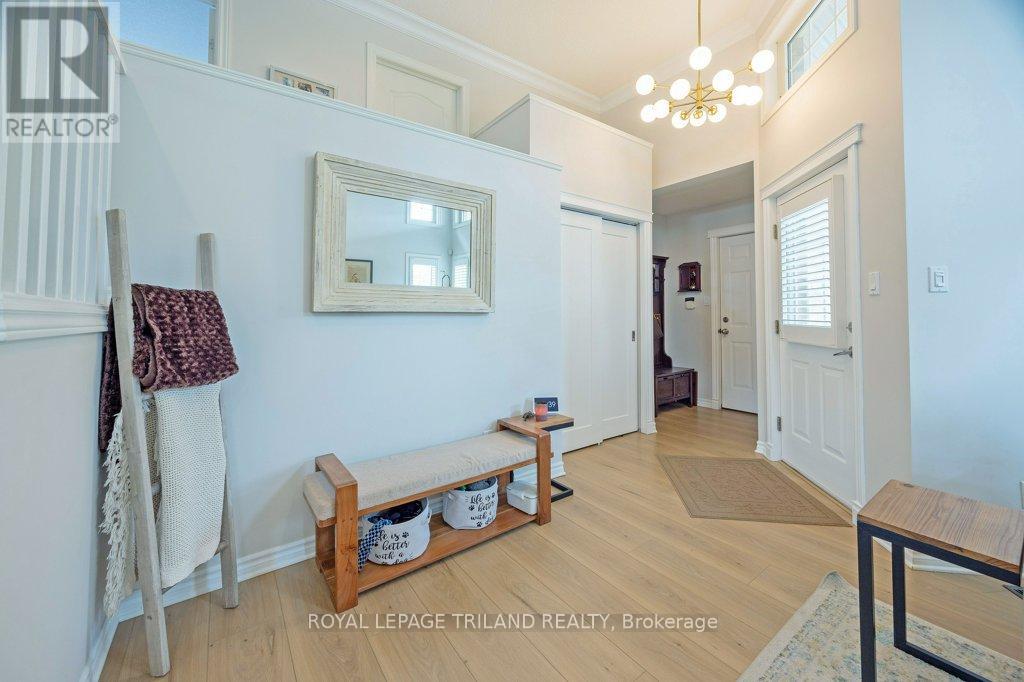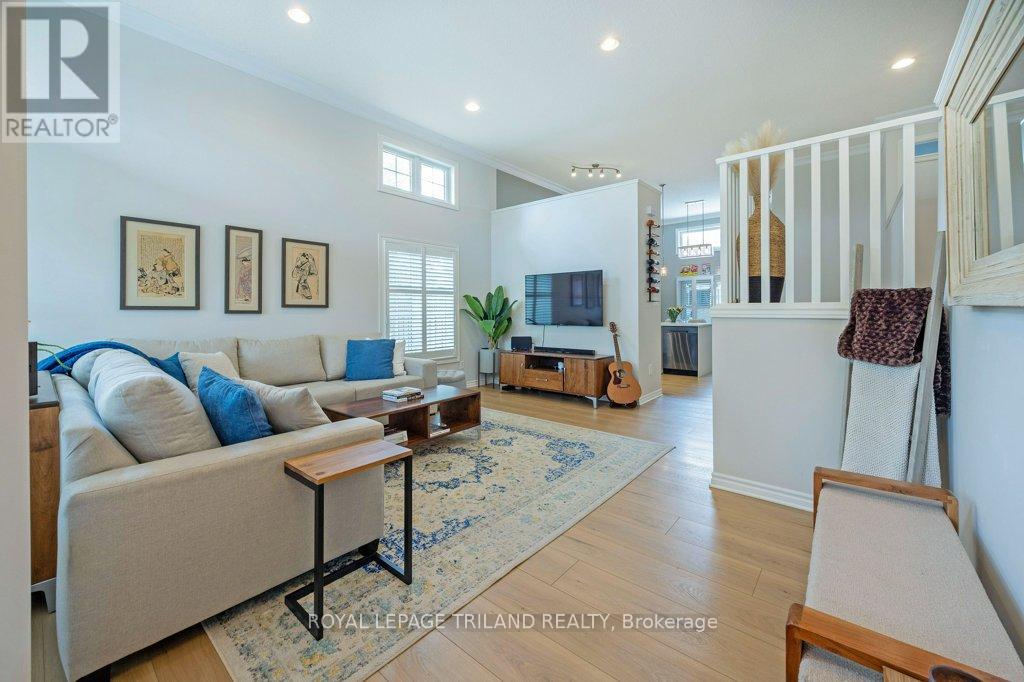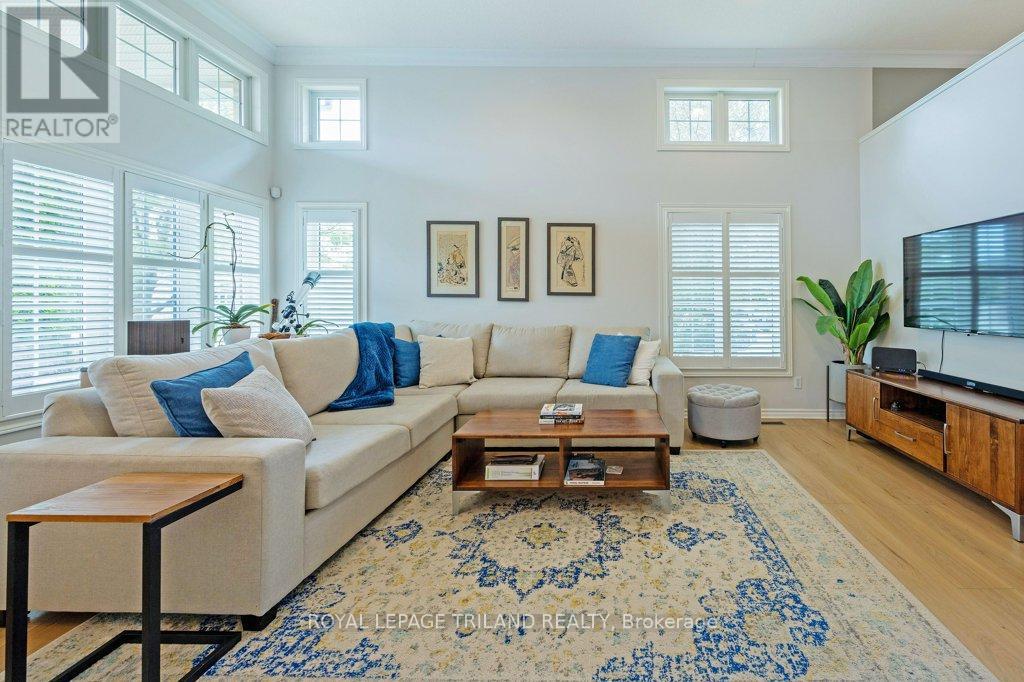1862 Creekside Street, London North (North C), Ontario N5X 4L9 (28574961)
1862 Creekside Street London North, Ontario N5X 4L9
$849,000
Prime Stoneycreek Location. Original owners of this former model home and the pride of ownership is evident. This house is a fabulous multi generational home. Bright, spacious great room on main. Gourmet kitchen with island and banquette bench in the eating area. Patio doors to the dream extension of the kitchen. Outdoor kitchen with fabulous sitting area. Built in BBQ and fridge. Electrical and solar lighting. Stamped concrete. Extended deck. Upstairs has three spacious bedrooms plus cheater spa ensuite. Primary has custom closets. Third level has awesome second great room with gas fireplace. Third bedroom with vinyl floor. Full four piece bath. Fourth level has another family room - perfect for media room/teen retreat/. Stair access to garage. Laundry. EV Tesla charger in garage. (id:60297)
Property Details
| MLS® Number | X12270614 |
| Property Type | Single Family |
| Community Name | North C |
| EquipmentType | Water Heater |
| Features | Irregular Lot Size, Flat Site |
| ParkingSpaceTotal | 5 |
| RentalEquipmentType | Water Heater |
| Structure | Deck |
Building
| BathroomTotal | 3 |
| BedroomsAboveGround | 3 |
| BedroomsBelowGround | 1 |
| BedroomsTotal | 4 |
| Age | 16 To 30 Years |
| Amenities | Fireplace(s) |
| Appliances | Barbeque, Garage Door Opener Remote(s) |
| BasementDevelopment | Finished |
| BasementType | Full (finished) |
| ConstructionStyleAttachment | Detached |
| ConstructionStyleSplitLevel | Sidesplit |
| CoolingType | Central Air Conditioning |
| ExteriorFinish | Brick, Vinyl Siding |
| FireplacePresent | Yes |
| FireplaceTotal | 2 |
| FoundationType | Concrete |
| HalfBathTotal | 1 |
| HeatingFuel | Natural Gas |
| HeatingType | Forced Air |
| SizeInterior | 1100 - 1500 Sqft |
| Type | House |
| UtilityWater | Municipal Water |
Parking
| Attached Garage | |
| Garage | |
| Inside Entry |
Land
| Acreage | No |
| LandscapeFeatures | Lawn Sprinkler |
| Sewer | Sanitary Sewer |
| SizeDepth | 88 Ft ,1 In |
| SizeFrontage | 33 Ft |
| SizeIrregular | 33 X 88.1 Ft ; See Remarks |
| SizeTotalText | 33 X 88.1 Ft ; See Remarks|under 1/2 Acre |
| ZoningDescription | R1-4(3) |
Rooms
| Level | Type | Length | Width | Dimensions |
|---|---|---|---|---|
| Second Level | Bathroom | 3.09 m | 2.71 m | 3.09 m x 2.71 m |
| Second Level | Bedroom | 3.11 m | 2.71 m | 3.11 m x 2.71 m |
| Second Level | Bedroom | 3.11 m | 2.7 m | 3.11 m x 2.7 m |
| Second Level | Primary Bedroom | 4.81 m | 4.27 m | 4.81 m x 4.27 m |
| Basement | Bathroom | 1.8 m | 1.65 m | 1.8 m x 1.65 m |
| Basement | Cold Room | 3.99 m | 2.37 m | 3.99 m x 2.37 m |
| Basement | Other | 0.87 m | 1.65 m | 0.87 m x 1.65 m |
| Basement | Laundry Room | 1.98 m | 4.3 m | 1.98 m x 4.3 m |
| Basement | Recreational, Games Room | 3.38 m | 5.91 m | 3.38 m x 5.91 m |
| Basement | Utility Room | 2.62 m | 2.95 m | 2.62 m x 2.95 m |
| Lower Level | Family Room | 5.18 m | 6.43 m | 5.18 m x 6.43 m |
| Lower Level | Bathroom | 2.74 m | 1.74 m | 2.74 m x 1.74 m |
| Lower Level | Bedroom | 3.87 m | 3.13 m | 3.87 m x 3.13 m |
| Main Level | Dining Room | 3.44 m | 3.25 m | 3.44 m x 3.25 m |
| Main Level | Foyer | 2.65 m | 2.74 m | 2.65 m x 2.74 m |
| Main Level | Kitchen | 4.83 m | 3.27 m | 4.83 m x 3.27 m |
| Main Level | Living Room | 4.83 m | 5.81 m | 4.83 m x 5.81 m |
https://www.realtor.ca/real-estate/28574961/1862-creekside-street-london-north-north-c-north-c
Interested?
Contact us for more information
Stacey Evoy
Broker
THINKING OF SELLING or BUYING?
We Get You Moving!
Contact Us

About Steve & Julia
With over 40 years of combined experience, we are dedicated to helping you find your dream home with personalized service and expertise.
© 2025 Wiggett Properties. All Rights Reserved. | Made with ❤️ by Jet Branding
