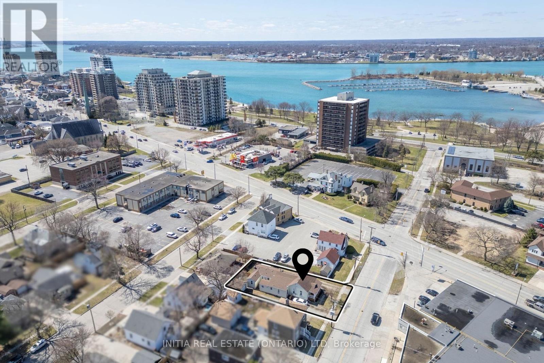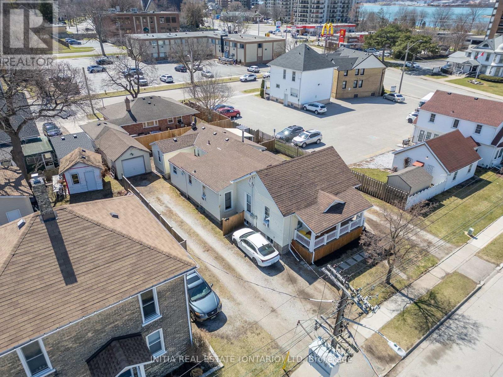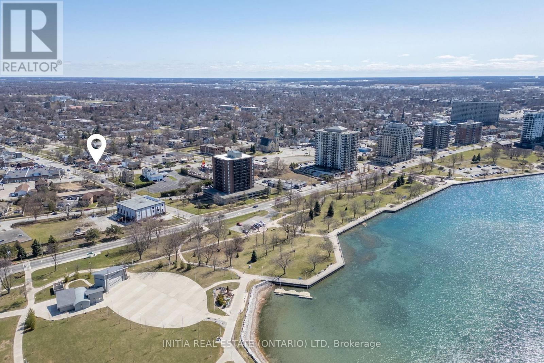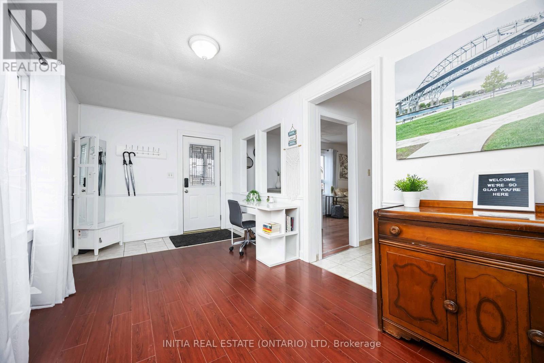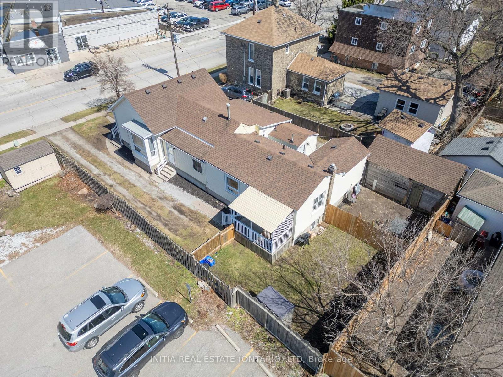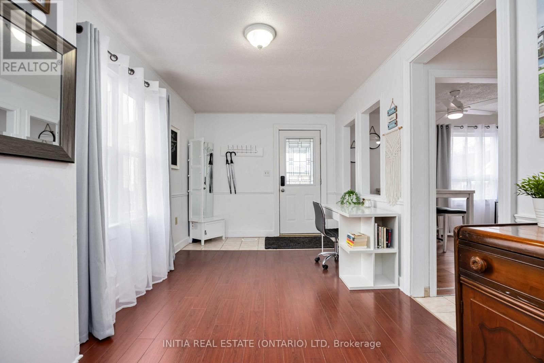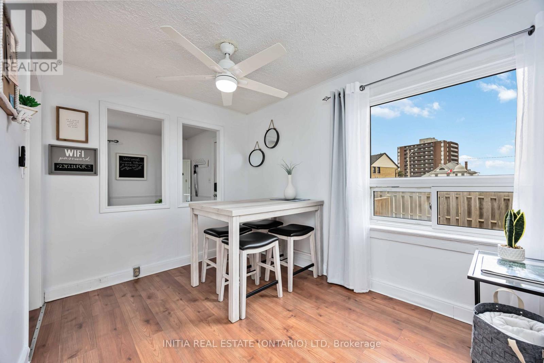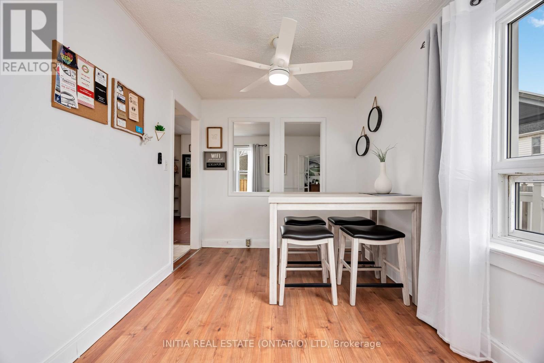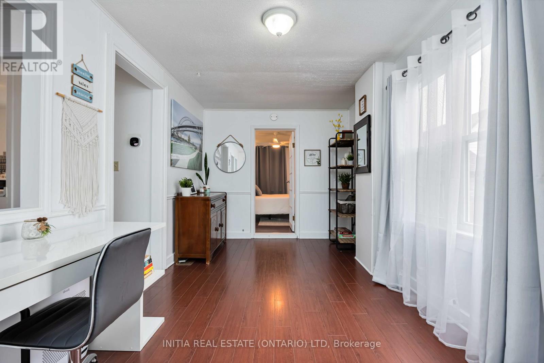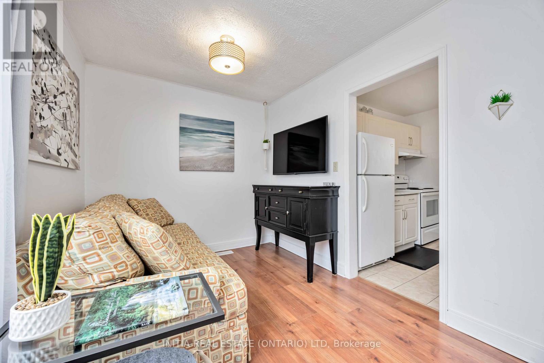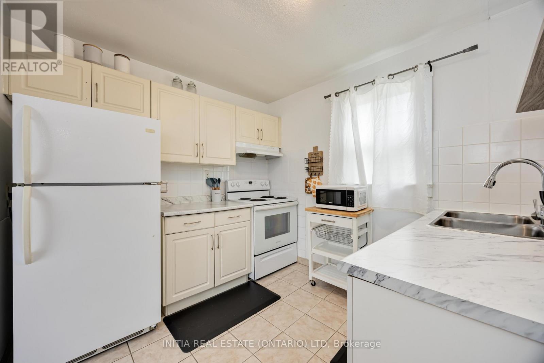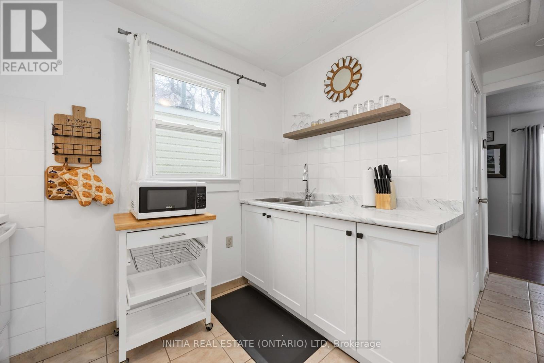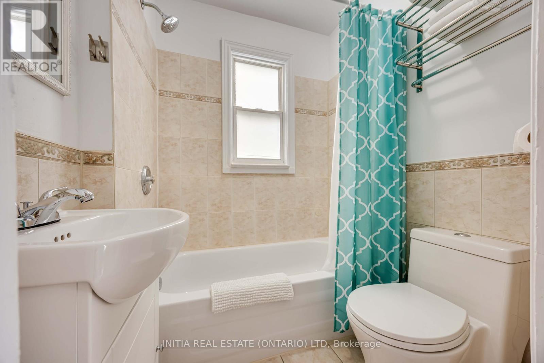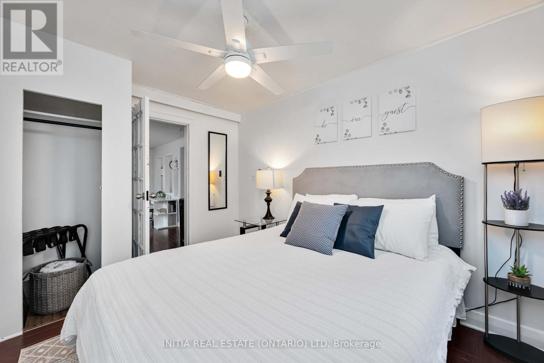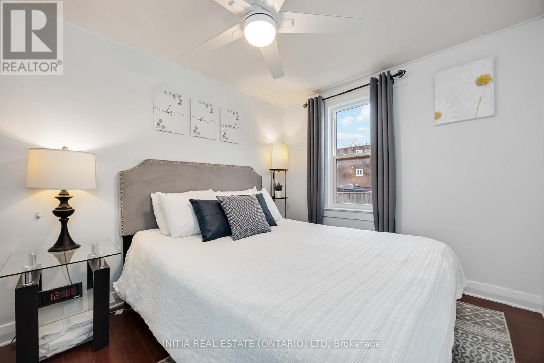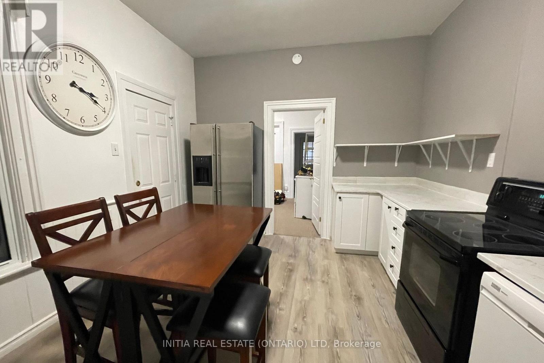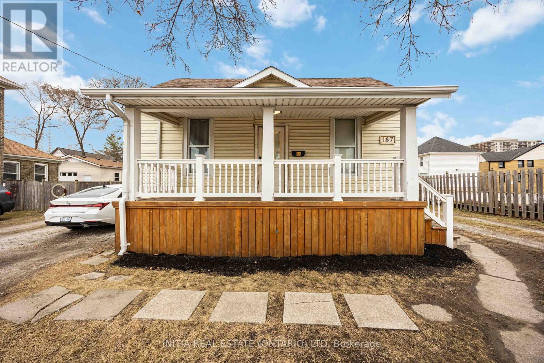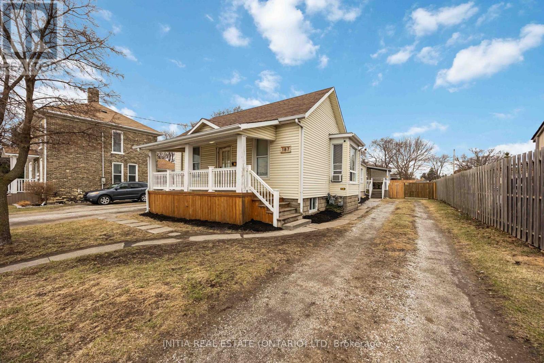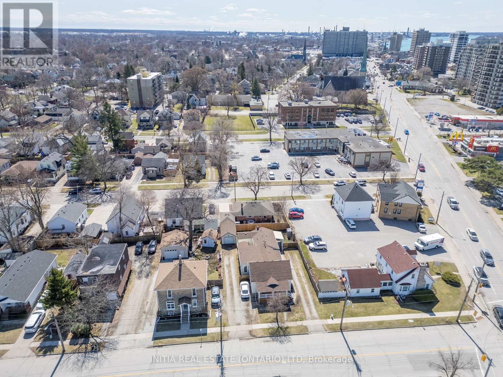187 Maxwell Street, Sarnia, Ontario N7T 5C2 (28916422)
187 Maxwell Street Sarnia, Ontario N7T 5C2
$522,500
Turnkey 3 unit property that is move in ready with one unit vacant and available furnished. This well-maintained property offers impressive income plus the vacant 1-bedroom unit, perfect for owner-occupied or rent it out for additional income, fenced in backyard. Also features a detached garage, huge unfinished basement with separate entrance with tons of storage space and easy access. Located close to parks, grocery, dining, sarnia waterfront, centennial park, grocery, transit, and schools. Ideal for both investors, first-time buyers & downsizers looking to house-hack. Furnace '25. HWT are owned (2 of them). (id:60297)
Property Details
| MLS® Number | X12428369 |
| Property Type | Multi-family |
| Community Name | Sarnia |
| AmenitiesNearBy | Public Transit, Schools, Park |
| EquipmentType | Furnace |
| ParkingSpaceTotal | 6 |
| RentalEquipmentType | Furnace |
Building
| BathroomTotal | 3 |
| BedroomsAboveGround | 5 |
| BedroomsTotal | 5 |
| Age | 100+ Years |
| Amenities | Separate Heating Controls, Separate Electricity Meters |
| Appliances | Water Heater, Dishwasher, Stove, Refrigerator |
| ArchitecturalStyle | Bungalow |
| BasementFeatures | Separate Entrance |
| BasementType | Full |
| CoolingType | Window Air Conditioner |
| ExteriorFinish | Vinyl Siding |
| FoundationType | Block |
| HeatingFuel | Natural Gas |
| HeatingType | Forced Air |
| StoriesTotal | 1 |
| SizeInterior | 1500 - 2000 Sqft |
| Type | Triplex |
| UtilityWater | Municipal Water |
Parking
| Detached Garage | |
| Garage |
Land
| Acreage | No |
| FenceType | Fenced Yard |
| LandAmenities | Public Transit, Schools, Park |
| Sewer | Sanitary Sewer |
| SizeDepth | 110 Ft ,3 In |
| SizeFrontage | 65 Ft ,2 In |
| SizeIrregular | 65.2 X 110.3 Ft |
| SizeTotalText | 65.2 X 110.3 Ft |
| ZoningDescription | Ur2-1 |
Rooms
| Level | Type | Length | Width | Dimensions |
|---|---|---|---|---|
| Main Level | Kitchen | 2.8 m | 2.6 m | 2.8 m x 2.6 m |
| Main Level | Bedroom | 3 m | 2.3 m | 3 m x 2.3 m |
| Main Level | Living Room | 4.2 m | 3.3 m | 4.2 m x 3.3 m |
| Main Level | Living Room | 5.4 m | 2.4 m | 5.4 m x 2.4 m |
| Main Level | Office | 5.18 m | 2.71 m | 5.18 m x 2.71 m |
| Main Level | Kitchen | 2.4 m | 1.5 m | 2.4 m x 1.5 m |
| Main Level | Kitchen | 4.2 m | 3 m | 4.2 m x 3 m |
| Main Level | Bathroom | 2 m | 1.5 m | 2 m x 1.5 m |
| Main Level | Bathroom | 3 m | 1.2 m | 3 m x 1.2 m |
| Main Level | Bathroom | 2 m | 1.2 m | 2 m x 1.2 m |
| Main Level | Bedroom | 4.2 m | 4.2 m | 4.2 m x 4.2 m |
| Main Level | Bedroom | 3 m | 3.3 m | 3 m x 3.3 m |
| Main Level | Bedroom | 2.7 m | 3.4 m | 2.7 m x 3.4 m |
| Main Level | Bedroom | 4.2 m | 3.3 m | 4.2 m x 3.3 m |
Utilities
| Cable | Installed |
| Electricity | Installed |
| Sewer | Installed |
https://www.realtor.ca/real-estate/28916422/187-maxwell-street-sarnia-sarnia
Interested?
Contact us for more information
Katie Fleischer
Salesperson
795 Exmouth Street
Sarnia, Ontario N7T 7B7
THINKING OF SELLING or BUYING?
We Get You Moving!
Contact Us

About Steve & Julia
With over 40 years of combined experience, we are dedicated to helping you find your dream home with personalized service and expertise.
© 2025 Wiggett Properties. All Rights Reserved. | Made with ❤️ by Jet Branding
