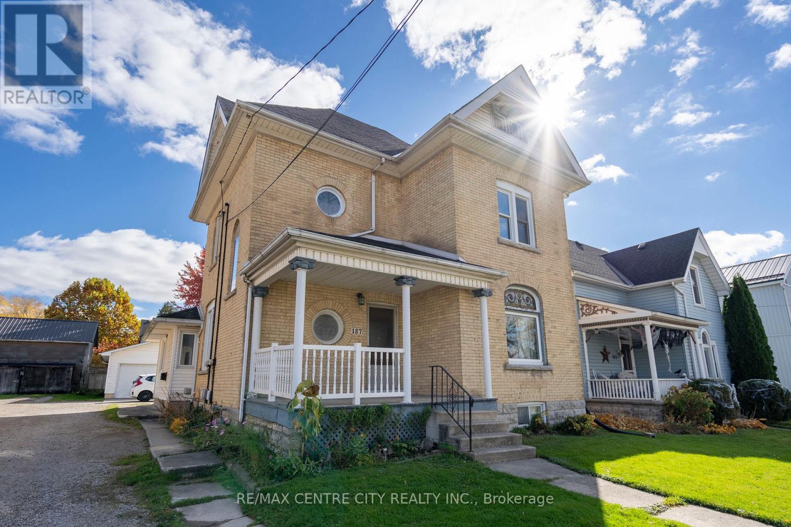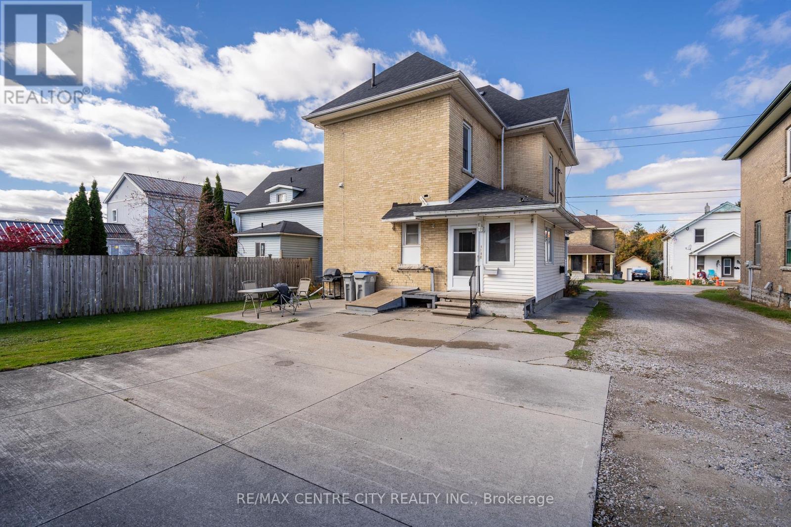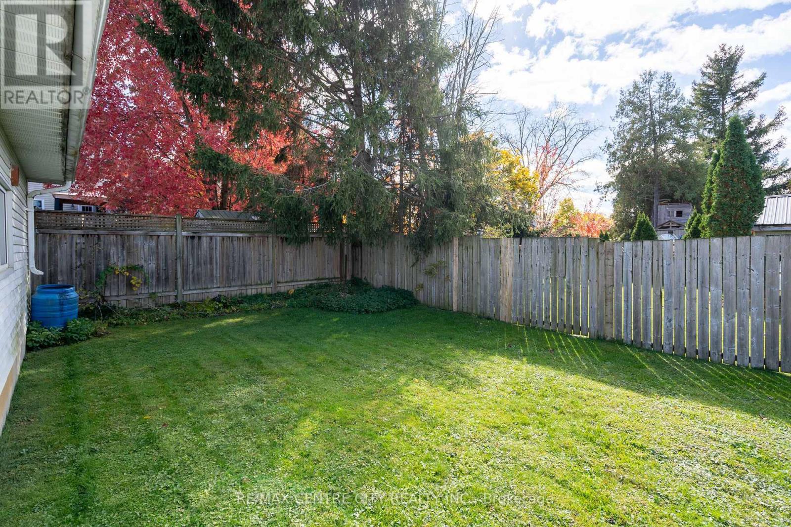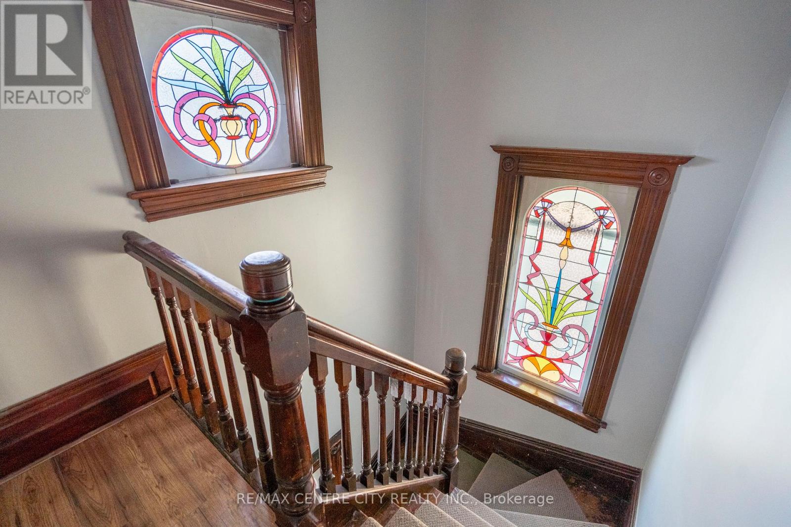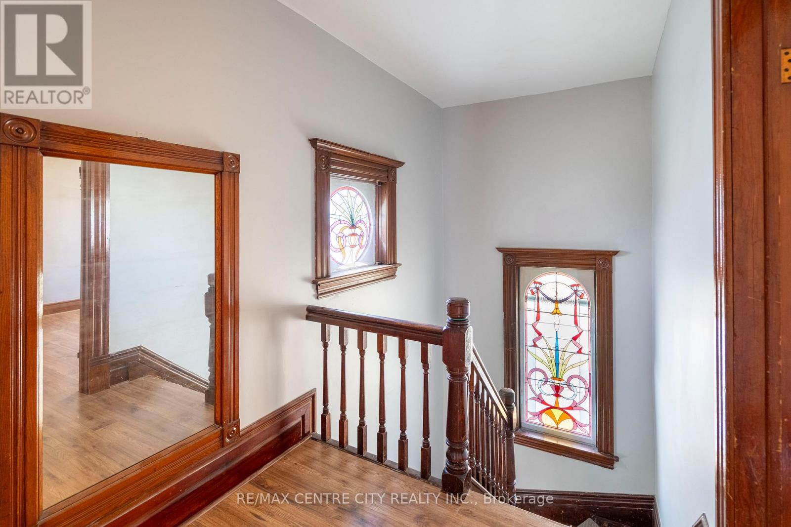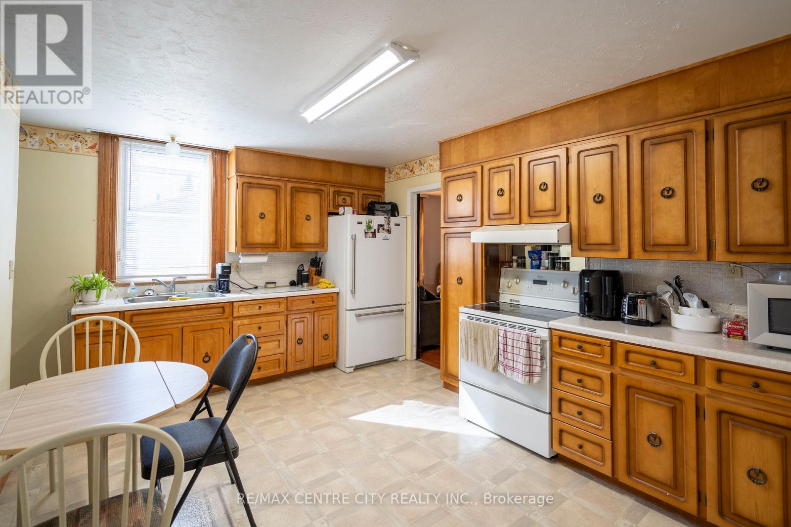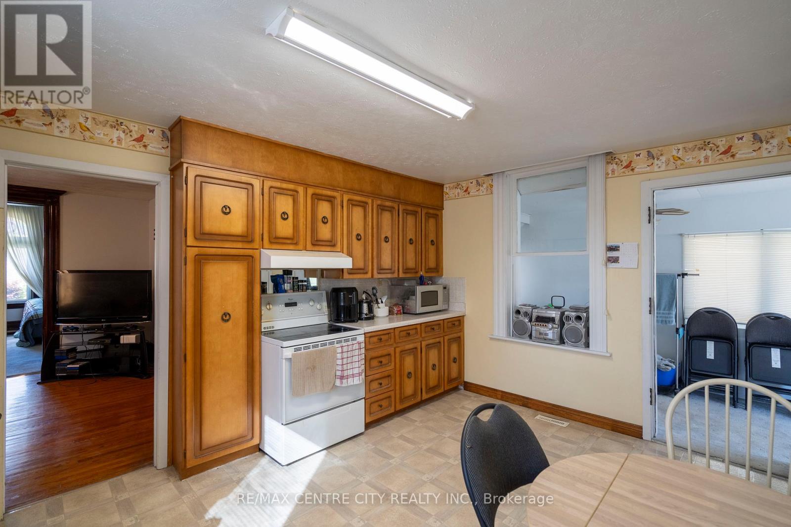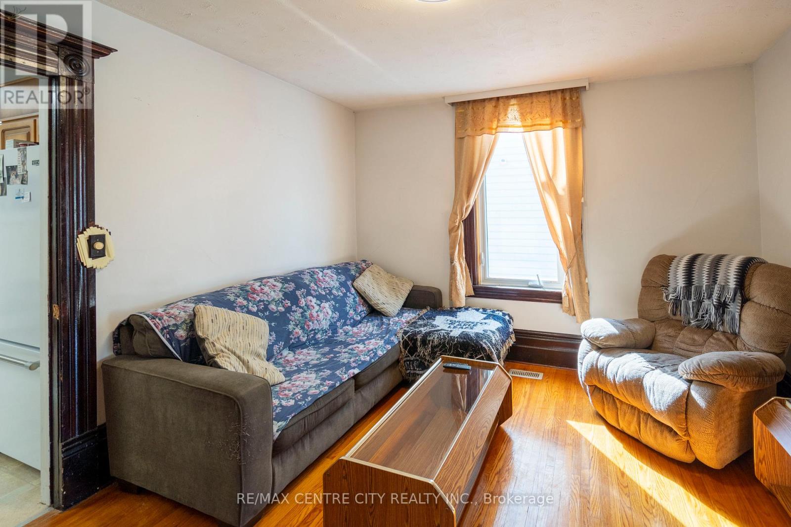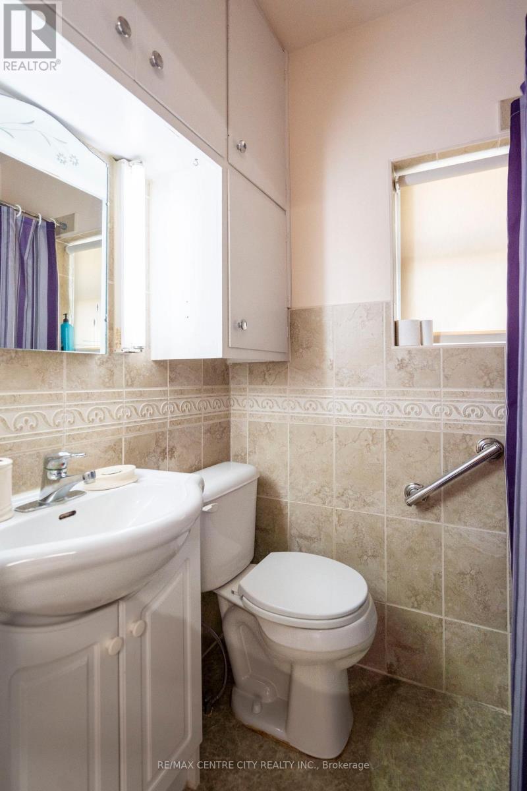187 Water Street S, St. Marys, Ontario N4Z 1A4 (28276001)
187 Water Street S St. Marys, Ontario N4Z 1A4
$630,000
Discover the timeless appeal of this up/down duplex, a beautifully maintained yellow-brick, 2-storey home just steps fromdowntown St. Marys, the scenic GTT walking path, and numerous amenities. This home showcases rich character, from its stately 10-footceilings and original millwork to the charming stained-glass windows that adorn its solid structure.Each unit boasts a separate entrance,ensuring privacy for tenants or owners alike. Major updates provide peace of mind, including a roof replaced just six years ago, a nine-year-old furnace, and updated windows throughout. Each unit has separate hydro meters, and with an owned hot water heater, all big-ticket itemsare taken care of.A fully detached 1.5-car garage completes this property, adding valuable storage or parking space. Whether youre aninvestor seeking a solid duplex for your portfolio or a first-time homebuyer looking to offset your mortgage by renting one unit, this propertyis a versatile opportunity ready to meet your needs.Dont miss your chance to own this charming duplex with character, convenience, andpotential. (id:60297)
Property Details
| MLS® Number | X12131674 |
| Property Type | Multi-family |
| Community Name | St. Marys |
| Features | Flat Site |
| ParkingSpaceTotal | 5 |
| Structure | Porch |
Building
| BathroomTotal | 2 |
| BedroomsAboveGround | 3 |
| BedroomsTotal | 3 |
| Age | 100+ Years |
| Appliances | Water Softener |
| BasementDevelopment | Unfinished |
| BasementType | N/a (unfinished) |
| CoolingType | Central Air Conditioning |
| ExteriorFinish | Brick |
| FoundationType | Stone |
| HeatingFuel | Natural Gas |
| HeatingType | Forced Air |
| StoriesTotal | 2 |
| SizeInterior | 1500 - 2000 Sqft |
| Type | Duplex |
| UtilityWater | Municipal Water |
Parking
| Detached Garage | |
| Garage |
Land
| Acreage | No |
| LandscapeFeatures | Landscaped |
| Sewer | Sanitary Sewer |
| SizeDepth | 124 Ft |
| SizeFrontage | 47 Ft |
| SizeIrregular | 47 X 124 Ft |
| SizeTotalText | 47 X 124 Ft |
Rooms
| Level | Type | Length | Width | Dimensions |
|---|---|---|---|---|
| Second Level | Bedroom | 2.77 m | 3.41 m | 2.77 m x 3.41 m |
| Second Level | Bedroom | 2.77 m | 3.4 m | 2.77 m x 3.4 m |
| Second Level | Living Room | 3.5 m | 3.7 m | 3.5 m x 3.7 m |
| Second Level | Kitchen | 4.3 m | 2.8 m | 4.3 m x 2.8 m |
| Second Level | Bathroom | Measurements not available | ||
| Main Level | Kitchen | 3.3 m | 4.5 m | 3.3 m x 4.5 m |
| Main Level | Bathroom | Measurements not available | ||
| Main Level | Living Room | 4.08 m | 3.96 m | 4.08 m x 3.96 m |
| Main Level | Dining Room | 3.59 m | 3.96 m | 3.59 m x 3.96 m |
| Main Level | Bedroom | 3.59 m | 3.96 m | 3.59 m x 3.96 m |
https://www.realtor.ca/real-estate/28276001/187-water-street-s-st-marys-st-marys
Interested?
Contact us for more information
Cory Mcarthur
Salesperson
THINKING OF SELLING or BUYING?
We Get You Moving!
Contact Us

About Steve & Julia
With over 40 years of combined experience, we are dedicated to helping you find your dream home with personalized service and expertise.
© 2025 Wiggett Properties. All Rights Reserved. | Made with ❤️ by Jet Branding
