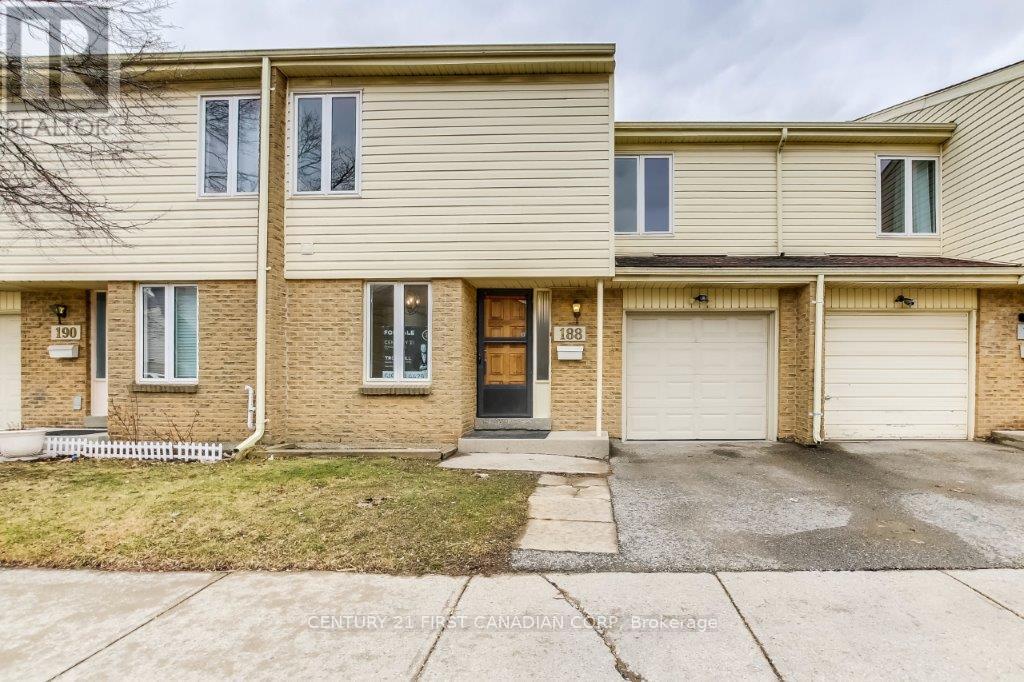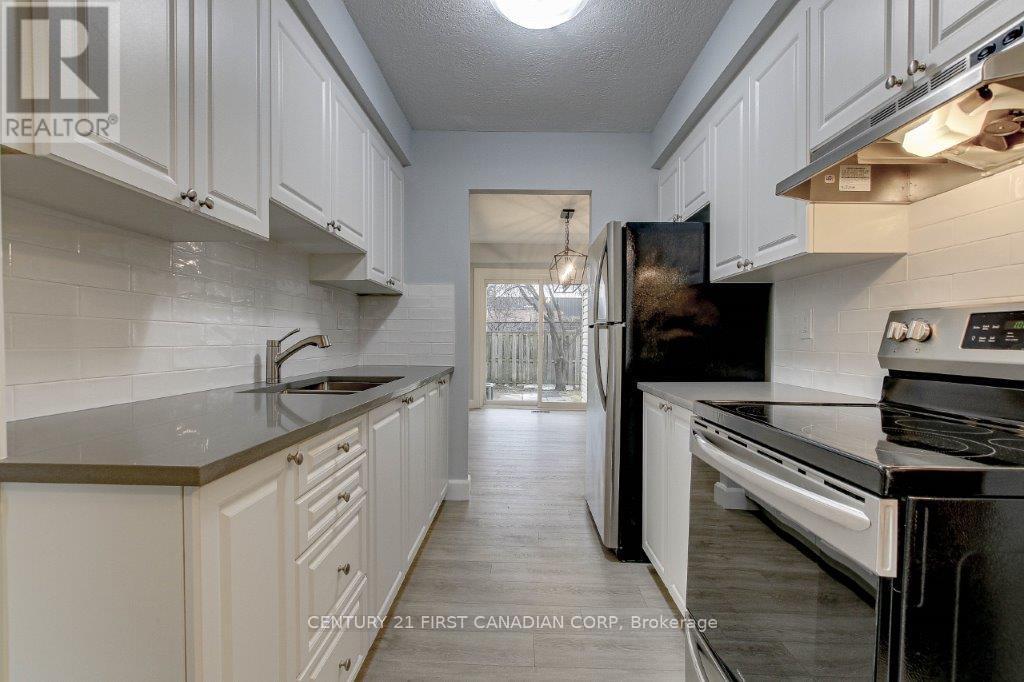188 - 700 Osgoode Drive, London, Ontario N6E 2H1 (28070646)
188 - 700 Osgoode Drive London, Ontario N6E 2H1
$449,900Maintenance, Water, Insurance, Parking
$480 Monthly
Maintenance, Water, Insurance, Parking
$480 MonthlyTURN KEY! This renovated 4 Bed 3 Bath beauty in the heart of Westminister is ready for immediate possession. This unit had an attached garage with inside entry. Walk into a bright main floor with a beautiful kitchen with quarts counter tops and subway style brick back splash. Dinning room has double glass sliding doors leading to a private fenced in patio. The living room sports pot lights and accent wall with loads of natural light. Upstairs you will find a huge master bedroom with a 2 piece en-suit bathroom and 3 more very spacious bedrooms. Downstairs you will see the utility room with a small workshop, a laundry room, a family den, and another 2 piece bathroom with quarts vanity. Updates include: New flooring, new orange peel ceilings, new quarts counter tops through out, new carpet, new paint job, new light fixtures, AC Unit (2023), Furnace (2017. Close to schools, close to major shopping, public transportation. TURN KEY...just move in and enjoy. (id:60297)
Property Details
| MLS® Number | X12040223 |
| Property Type | Single Family |
| Community Name | South Y |
| CommunityFeatures | Pet Restrictions |
| Features | Flat Site, Dry, Level |
| ParkingSpaceTotal | 2 |
| Structure | Patio(s) |
Building
| BathroomTotal | 3 |
| BedroomsAboveGround | 4 |
| BedroomsTotal | 4 |
| Appliances | Water Heater, Dryer, Stove, Washer, Refrigerator |
| BasementDevelopment | Finished |
| BasementType | N/a (finished) |
| CoolingType | Central Air Conditioning |
| ExteriorFinish | Brick, Vinyl Siding |
| FlooringType | Laminate |
| FoundationType | Concrete |
| HalfBathTotal | 2 |
| HeatingFuel | Natural Gas |
| HeatingType | Forced Air |
| StoriesTotal | 2 |
| SizeInterior | 1399.9886 - 1598.9864 Sqft |
| Type | Row / Townhouse |
Parking
| Attached Garage | |
| Garage |
Land
| Acreage | No |
| LandscapeFeatures | Landscaped |
| ZoningDescription | R5-5 |
Rooms
| Level | Type | Length | Width | Dimensions |
|---|---|---|---|---|
| Second Level | Primary Bedroom | 3.96 m | 3.35 m | 3.96 m x 3.35 m |
| Second Level | Bedroom 2 | 4.31 m | 2.92 m | 4.31 m x 2.92 m |
| Second Level | Bedroom 3 | 4.08 m | 3.75 m | 4.08 m x 3.75 m |
| Second Level | Bedroom 4 | 3.2 m | 2.31 m | 3.2 m x 2.31 m |
| Lower Level | Recreational, Games Room | 5.18 m | 3.4 m | 5.18 m x 3.4 m |
| Main Level | Living Room | 5.18 m | 3.75 m | 5.18 m x 3.75 m |
| Main Level | Kitchen | 4.92 m | 2.48 m | 4.92 m x 2.48 m |
| Main Level | Dining Room | 4.36 m | 3.81 m | 4.36 m x 3.81 m |
https://www.realtor.ca/real-estate/28070646/188-700-osgoode-drive-london-south-y
Interested?
Contact us for more information
Troy Hill
Salesperson
THINKING OF SELLING or BUYING?
We Get You Moving!
Contact Us

About Steve & Julia
With over 40 years of combined experience, we are dedicated to helping you find your dream home with personalized service and expertise.
© 2025 Wiggett Properties. All Rights Reserved. | Made with ❤️ by Jet Branding
























