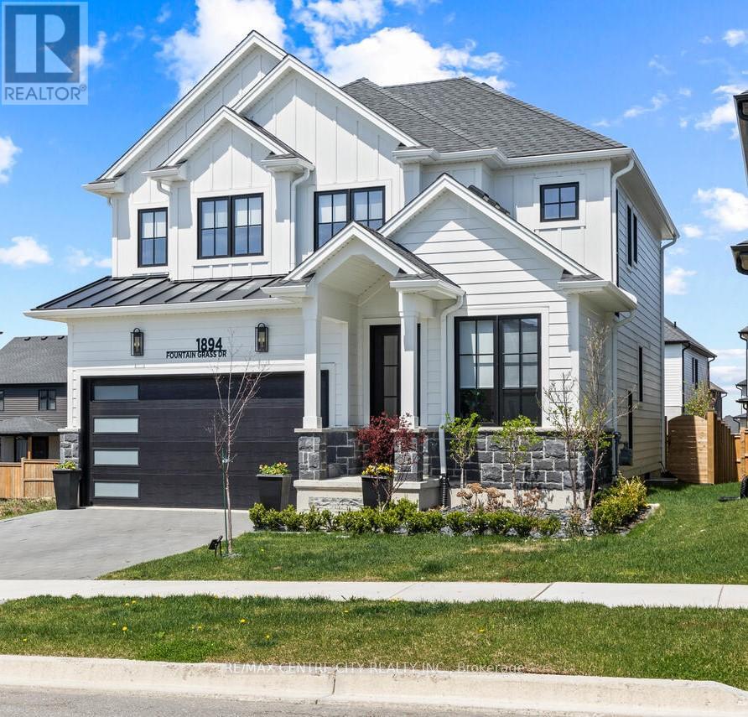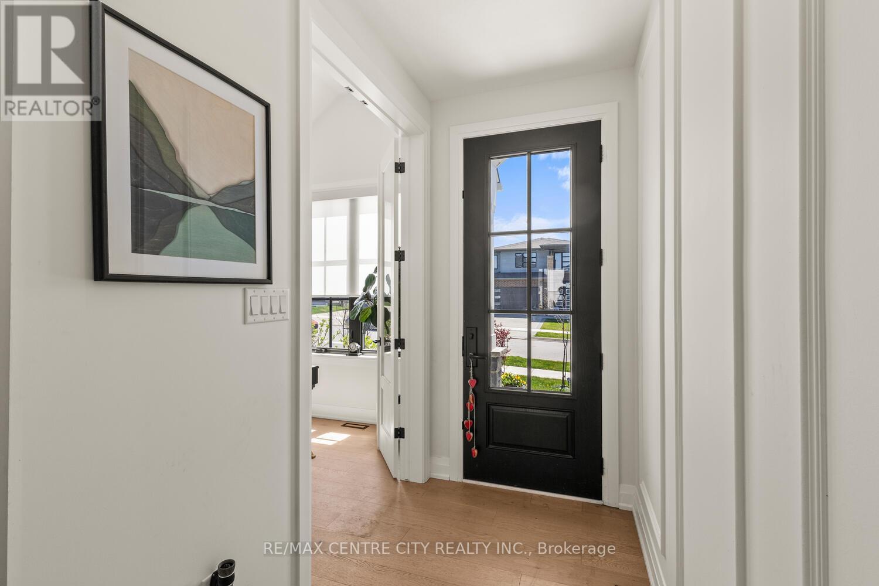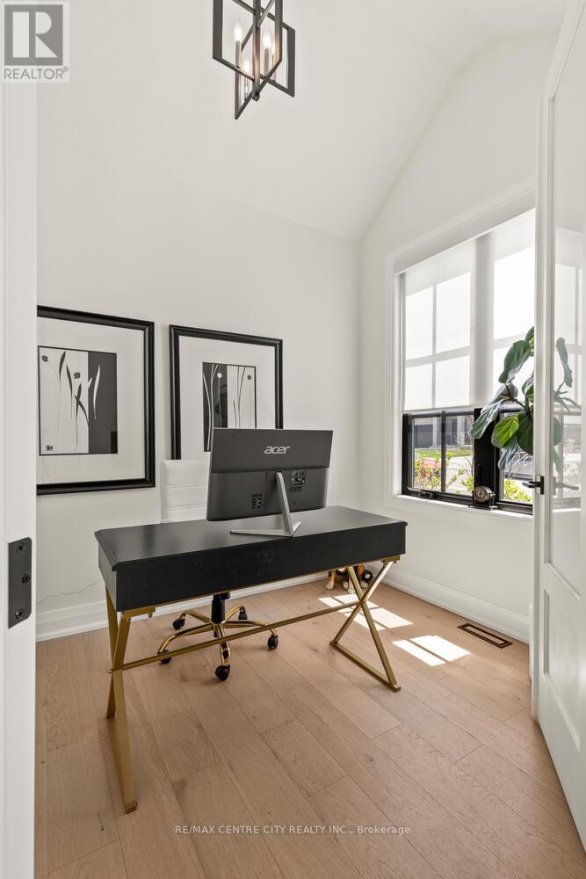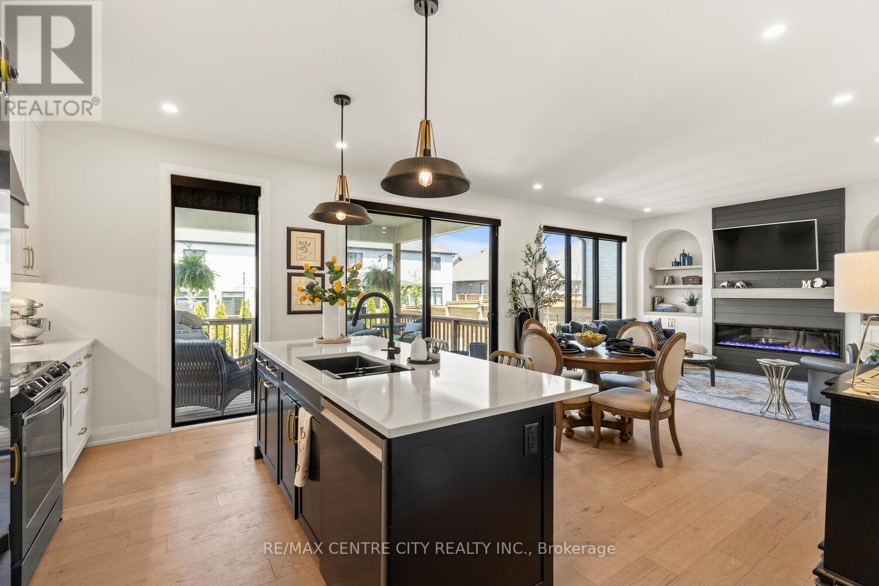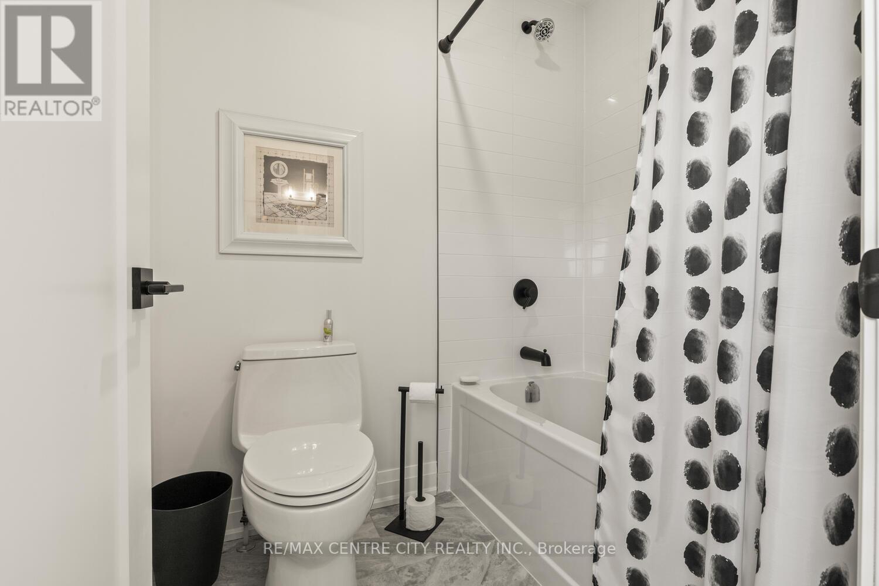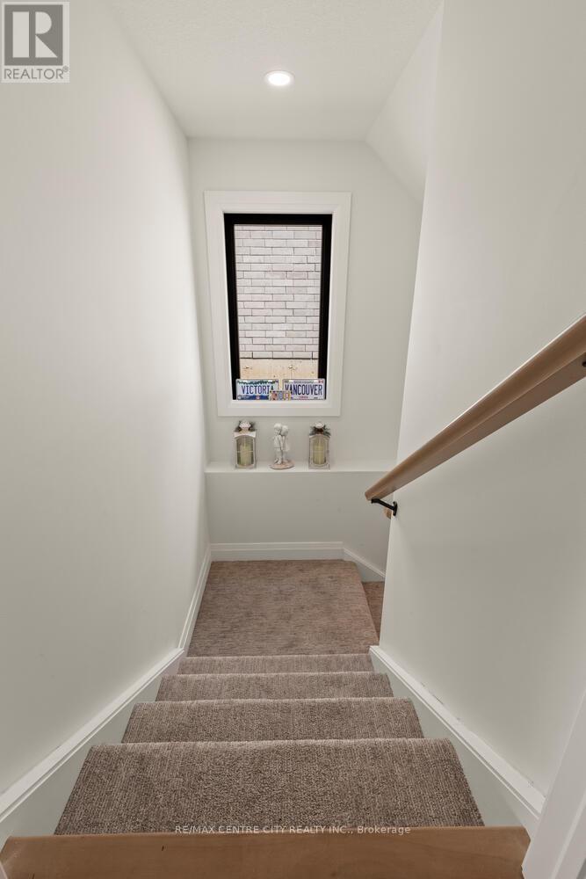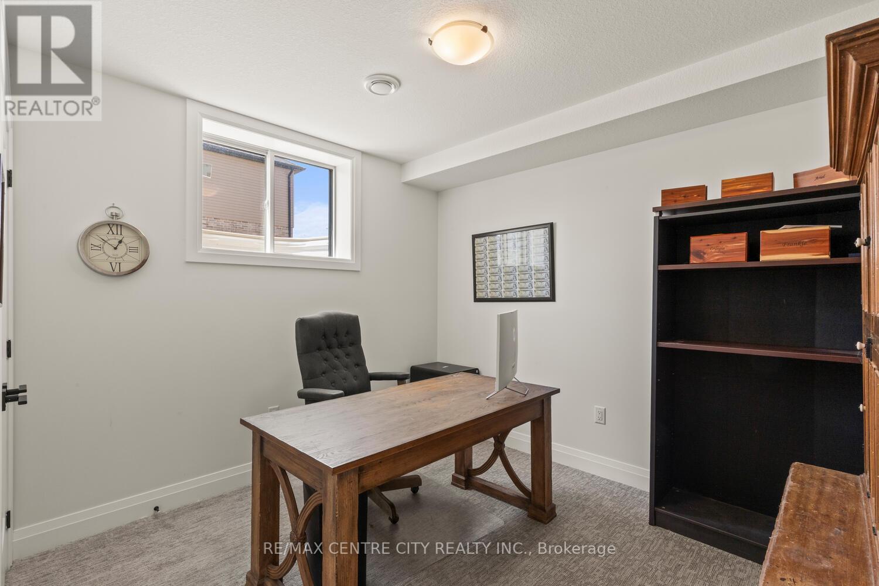1894 Fountain Grass Drive, London South (South B), Ontario N6K 4P9 (28258264)
1894 Fountain Grass Drive London South, Ontario N6K 4P9
$1,099,900
Striking Stone/Siding (Hardie Board) Two Storey with completely finished basement on a beautifully landscaped & fully fenced lot in thriving Warbler Woods West. Over 3,000 sq. ft. of luxury living on 3 floors. Functional and stylish layout floorplan offers 4+1 Bedrooms, 3 1/2 baths, main floor study, walk-in pantry off dazzling kitchen with quartz counters, breakfast bar & spacious eating area open to Great Room with Fireplace. Walkout to your fully covered oversized deck overlooking a beautifully landscaped rear yard with fish pond & quality garden shed. 4 Spacious bedrooms up including Primary with a gorgeous 5 piece spa like ensuite and convenient luxurious 2nd floor laundry immediately adjacent to Primary bedroom. Superbly finished lower level provides another full bathroom, beautiful family room & fifth bedroom/guest room or hobby room, both with huge egress windows allowing an abundance of light into the lower level. Irrigation/Sprinkler system, quality custom window coverings & high end finishes throughout make this one a standout excellent value! (id:60297)
Property Details
| MLS® Number | X12123426 |
| Property Type | Single Family |
| Community Name | South B |
| EquipmentType | Water Heater - Tankless |
| Features | Flat Site, Sump Pump |
| ParkingSpaceTotal | 4 |
| RentalEquipmentType | Water Heater - Tankless |
| Structure | Deck, Shed |
Building
| BathroomTotal | 4 |
| BedroomsAboveGround | 4 |
| BedroomsBelowGround | 1 |
| BedroomsTotal | 5 |
| Age | 0 To 5 Years |
| Amenities | Fireplace(s) |
| Appliances | Water Heater, Garage Door Opener Remote(s) |
| BasementDevelopment | Finished |
| BasementType | N/a (finished) |
| ConstructionStyleAttachment | Detached |
| CoolingType | Central Air Conditioning |
| ExteriorFinish | Stone |
| FireplacePresent | Yes |
| FireplaceTotal | 1 |
| FoundationType | Poured Concrete |
| HalfBathTotal | 1 |
| HeatingFuel | Natural Gas |
| HeatingType | Forced Air |
| StoriesTotal | 2 |
| SizeInterior | 2000 - 2500 Sqft |
| Type | House |
| UtilityWater | Municipal Water |
Parking
| Attached Garage | |
| Garage |
Land
| Acreage | No |
| FenceType | Fully Fenced |
| LandscapeFeatures | Landscaped, Lawn Sprinkler |
| Sewer | Sanitary Sewer |
| SizeDepth | 106 Ft ,6 In |
| SizeFrontage | 40 Ft |
| SizeIrregular | 40 X 106.5 Ft |
| SizeTotalText | 40 X 106.5 Ft |
| ZoningDescription | R1-4 |
Rooms
| Level | Type | Length | Width | Dimensions |
|---|---|---|---|---|
| Second Level | Laundry Room | 2.36 m | 1.58 m | 2.36 m x 1.58 m |
| Second Level | Primary Bedroom | 4.99 m | 3.67 m | 4.99 m x 3.67 m |
| Second Level | Bedroom 2 | 3.92 m | 2.94 m | 3.92 m x 2.94 m |
| Second Level | Bedroom 3 | 4.28 m | 3.58 m | 4.28 m x 3.58 m |
| Second Level | Bedroom 4 | 3.32 m | 3.12 m | 3.32 m x 3.12 m |
| Basement | Family Room | 6.2 m | 4.03 m | 6.2 m x 4.03 m |
| Basement | Bedroom 5 | 3.42 m | 3.09 m | 3.42 m x 3.09 m |
| Main Level | Den | 3.05 m | 2.13 m | 3.05 m x 2.13 m |
| Main Level | Foyer | 3.84 m | 1.39 m | 3.84 m x 1.39 m |
| Main Level | Mud Room | 3.35 m | 1.12 m | 3.35 m x 1.12 m |
| Main Level | Kitchen | 4.27 m | 2.44 m | 4.27 m x 2.44 m |
| Main Level | Great Room | 4.27 m | 3.66 m | 4.27 m x 3.66 m |
| Main Level | Pantry | 1.92 m | 1.75 m | 1.92 m x 1.75 m |
https://www.realtor.ca/real-estate/28258264/1894-fountain-grass-drive-london-south-south-b-south-b
Interested?
Contact us for more information
Blake Palmer
Broker
THINKING OF SELLING or BUYING?
We Get You Moving!
Contact Us

About Steve & Julia
With over 40 years of combined experience, we are dedicated to helping you find your dream home with personalized service and expertise.
© 2025 Wiggett Properties. All Rights Reserved. | Made with ❤️ by Jet Branding
