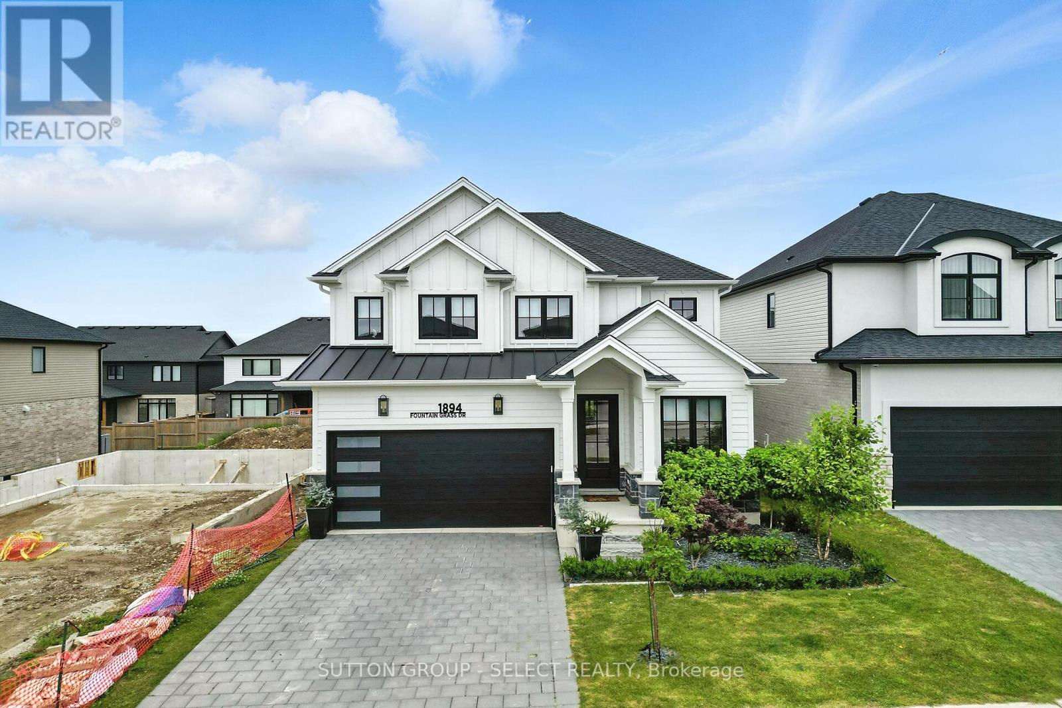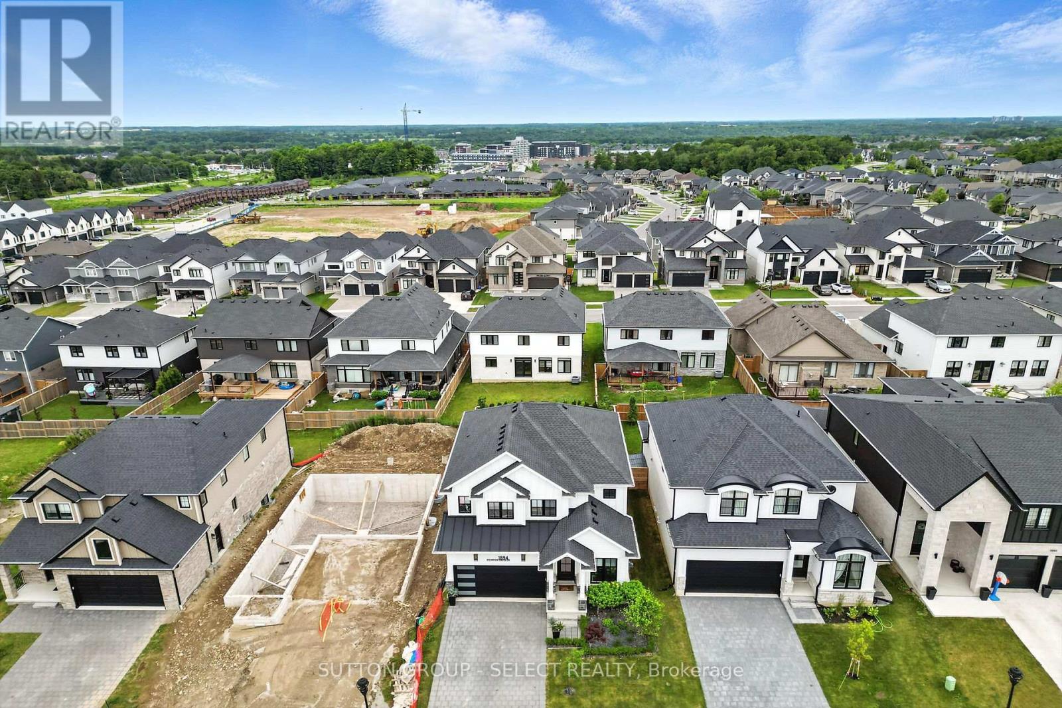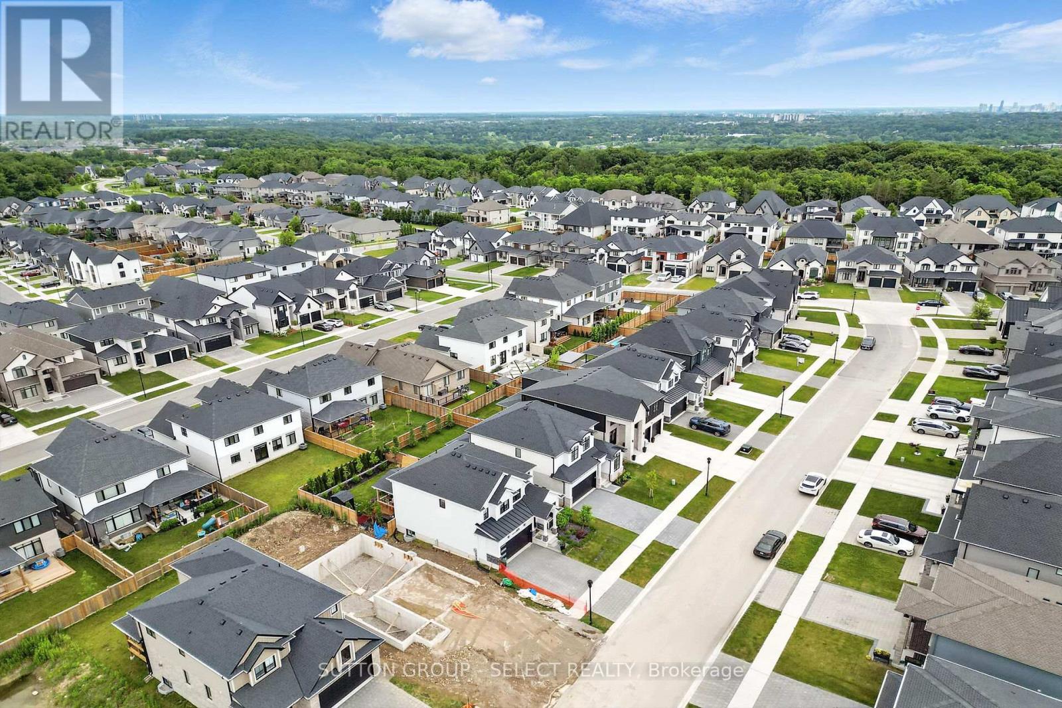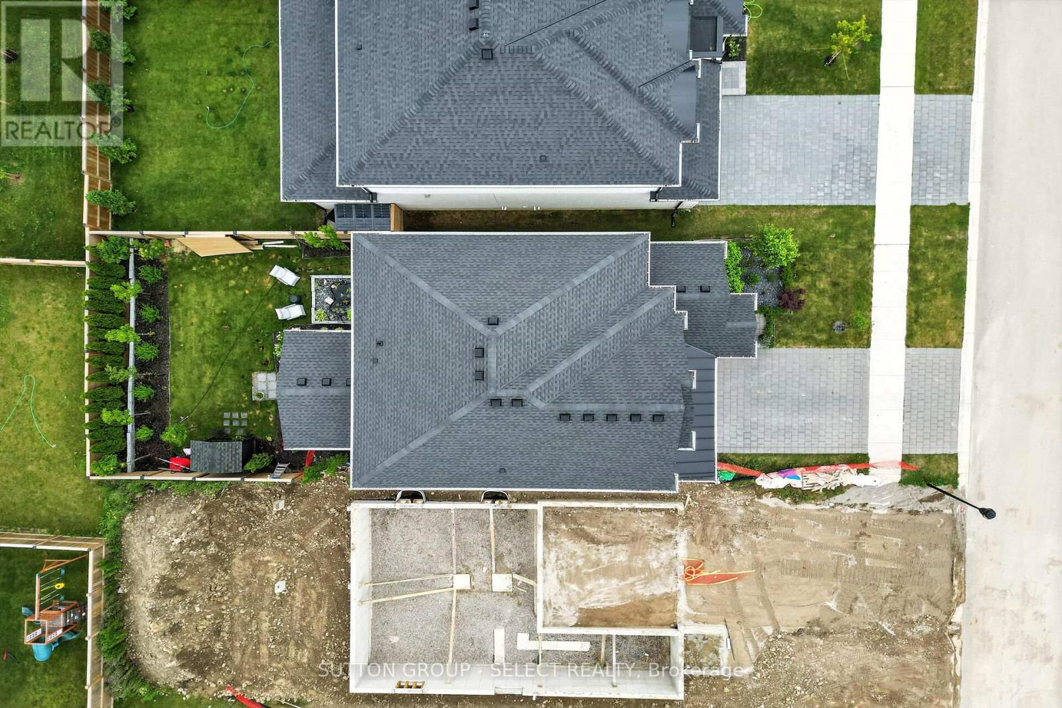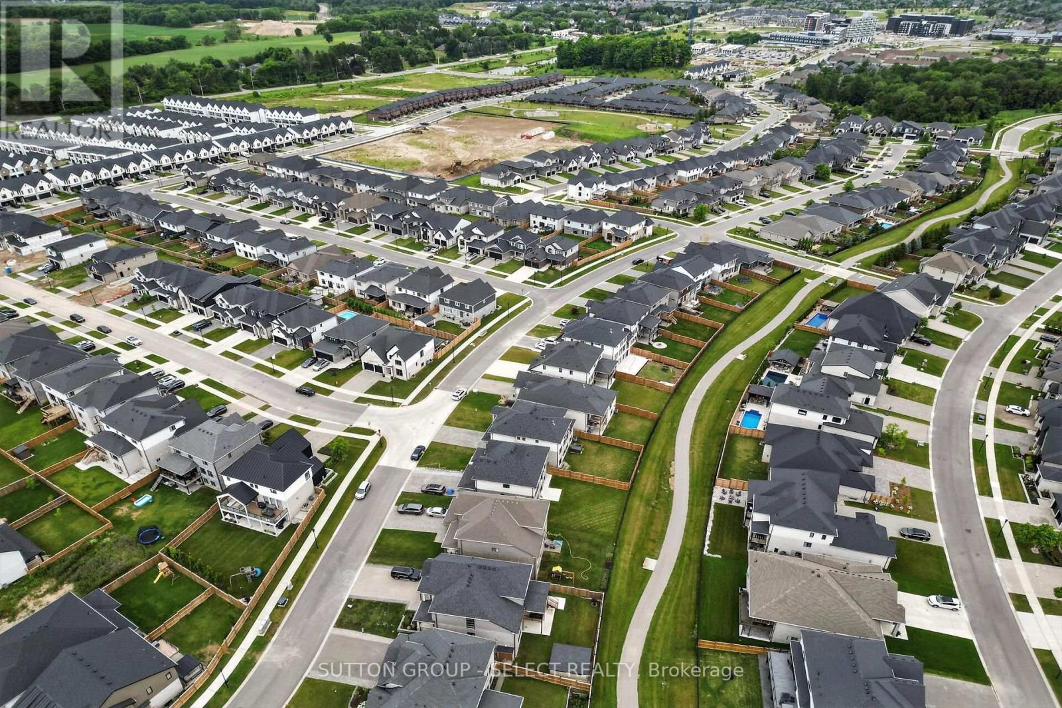1894 Fountain Grass Drive, London South (South B), Ontario N6K 4P9 (28573312)
1894 Fountain Grass Drive London South, Ontario N6K 4P9
$1,029,900
Welcome to 1894 FOUNTAIN GRASS DR, a beautifully appointed 2-storey home located in the highly sought-after Warbler Woods neighbourhood. Boasting contemporary design, high-end finishes, and exceptional attention to detail, this 4+1 bedroom, 3.5 bathroom home is perfect for modern family living.Step inside to discover a bright and spacious main floor featuring an open-concept layout ideal for entertaining. The gourmet kitchen showcases quartz countertops, a large breakfast bar, a butlers pantry, and a stylish dining area. The great room is flooded with natural light from oversized windows and offers a cozy fireplace and custom window coverings. A spacious mudroom with direct access to the double car garage adds everyday convenience.Upstairs, you'll find four generously sized bedrooms, including a luxurious primary retreat complete with a spa-like ensuite and walk-in closet. A full main bathroom and a second-floor laundry room provide functionality and ease for busy households.The fully finished basement expands your living space with a large family room, a fifth bedroom, and a full bathroom perfect for guests or in-laws.Step outside to your private backyard oasis featuring a fully covered deck, beautifully landscaped gardens, and a serene fish pond ideal for relaxing or entertaining year-round.This move-in ready home offers the perfect blend of luxury, comfort, and location. Don't miss your chance to own in one of the most desirable communities! (id:60297)
Property Details
| MLS® Number | X12269653 |
| Property Type | Single Family |
| Community Name | South B |
| AmenitiesNearBy | Golf Nearby, Park, Place Of Worship |
| CommunityFeatures | Community Centre |
| EquipmentType | Water Heater |
| Features | Flat Site, Sump Pump |
| ParkingSpaceTotal | 4 |
| RentalEquipmentType | Water Heater |
| Structure | Deck, Porch, Shed |
Building
| BathroomTotal | 4 |
| BedroomsAboveGround | 4 |
| BedroomsBelowGround | 1 |
| BedroomsTotal | 5 |
| Age | 0 To 5 Years |
| Amenities | Fireplace(s) |
| Appliances | Garage Door Opener Remote(s), Water Heater, Dishwasher, Dryer, Garage Door Opener, Stove, Washer, Window Coverings, Refrigerator |
| BasementDevelopment | Finished |
| BasementType | Full (finished) |
| ConstructionStyleAttachment | Detached |
| CoolingType | Central Air Conditioning |
| ExteriorFinish | Stone |
| FireProtection | Smoke Detectors |
| FireplacePresent | Yes |
| FireplaceTotal | 1 |
| FoundationType | Poured Concrete |
| HalfBathTotal | 1 |
| HeatingFuel | Natural Gas |
| HeatingType | Forced Air |
| StoriesTotal | 2 |
| SizeInterior | 2000 - 2500 Sqft |
| Type | House |
| UtilityWater | Municipal Water |
Parking
| Attached Garage | |
| Garage |
Land
| Acreage | No |
| FenceType | Fully Fenced, Fenced Yard |
| LandAmenities | Golf Nearby, Park, Place Of Worship |
| LandscapeFeatures | Landscaped, Lawn Sprinkler |
| Sewer | Sanitary Sewer |
| SizeDepth | 106 Ft ,6 In |
| SizeFrontage | 40 Ft |
| SizeIrregular | 40 X 106.5 Ft |
| SizeTotalText | 40 X 106.5 Ft |
| ZoningDescription | R1-4 |
Rooms
| Level | Type | Length | Width | Dimensions |
|---|---|---|---|---|
| Second Level | Laundry Room | 2.36 m | 1.58 m | 2.36 m x 1.58 m |
| Second Level | Primary Bedroom | 4.74 m | 3.65 m | 4.74 m x 3.65 m |
| Second Level | Bedroom 2 | 3.63 m | 3.17 m | 3.63 m x 3.17 m |
| Second Level | Bedroom 3 | 4 m | 3.95 m | 4 m x 3.95 m |
| Second Level | Bedroom 4 | 3.38 m | 3 m | 3.38 m x 3 m |
| Basement | Family Room | 5.71 m | 3.78 m | 5.71 m x 3.78 m |
| Basement | Bedroom 5 | 32.8 m | 3.25 m | 32.8 m x 3.25 m |
| Main Level | Pantry | 1.92 m | 1.75 m | 1.92 m x 1.75 m |
| Main Level | Den | 3.1 m | 2.24 m | 3.1 m x 2.24 m |
| Main Level | Mud Room | 3.43 m | 1.79 m | 3.43 m x 1.79 m |
| Main Level | Kitchen | 4.46 m | 2.83 m | 4.46 m x 2.83 m |
| Main Level | Dining Room | 4.46 m | 3.18 m | 4.46 m x 3.18 m |
| Main Level | Living Room | 4.46 m | 3.81 m | 4.46 m x 3.81 m |
Utilities
| Cable | Installed |
| Electricity | Installed |
| Sewer | Installed |
https://www.realtor.ca/real-estate/28573312/1894-fountain-grass-drive-london-south-south-b-south-b
Interested?
Contact us for more information
Lindsay Hillen
Salesperson
THINKING OF SELLING or BUYING?
We Get You Moving!
Contact Us

About Steve & Julia
With over 40 years of combined experience, we are dedicated to helping you find your dream home with personalized service and expertise.
© 2025 Wiggett Properties. All Rights Reserved. | Made with ❤️ by Jet Branding
