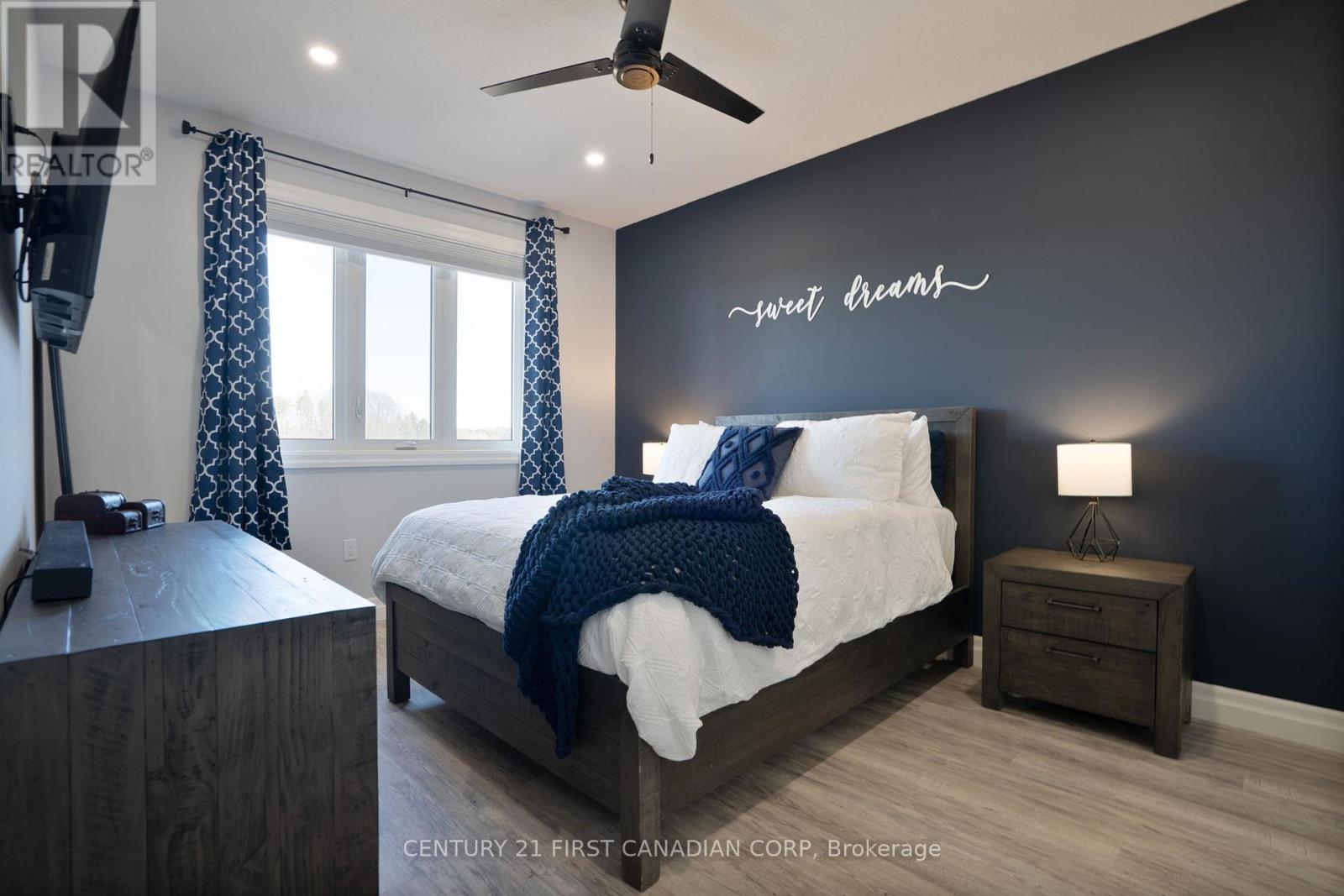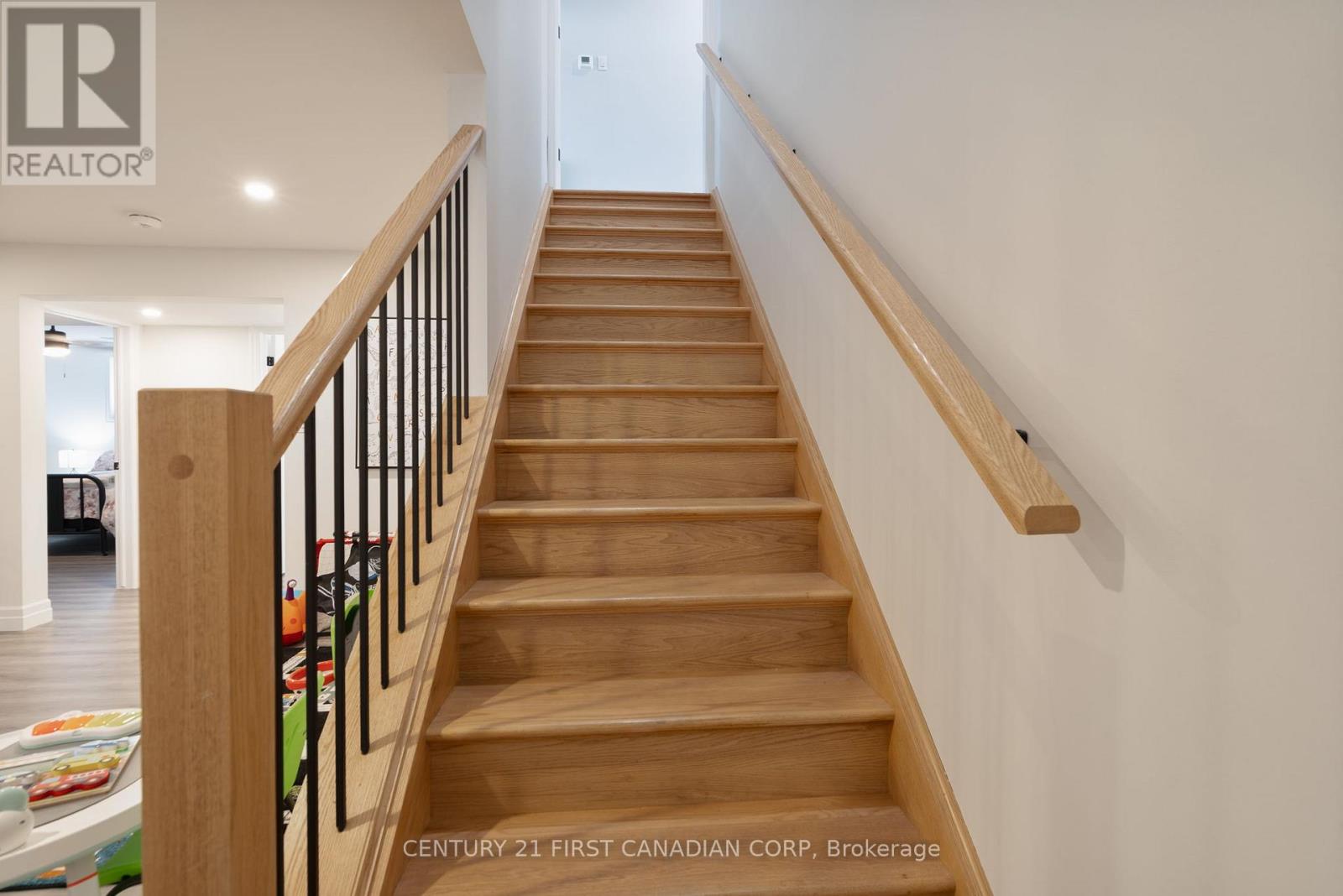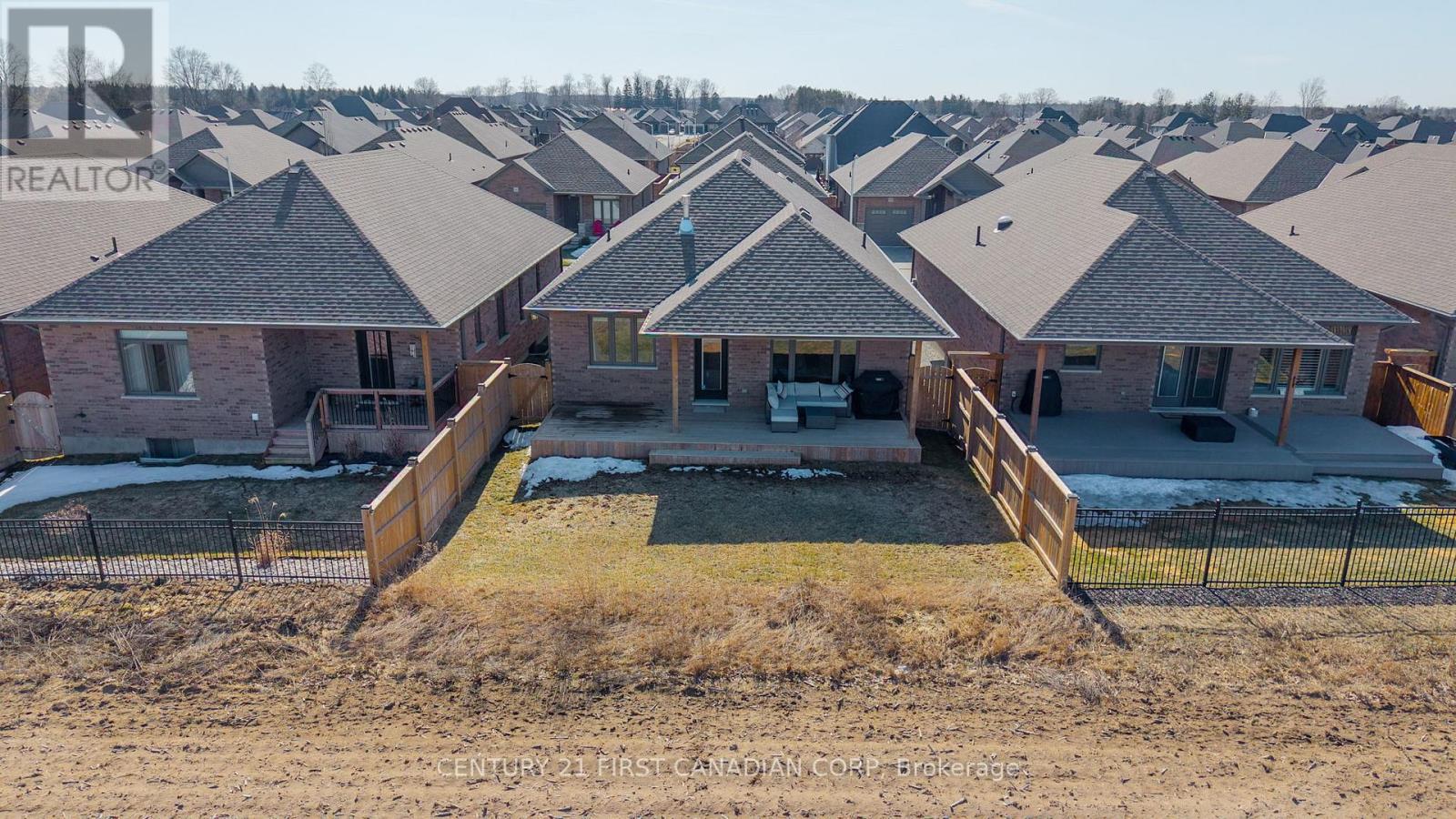19 - 159 Collins Way, Strathroy Caradoc (Se), Ontario N7G 0G8 (28007718)
19 - 159 Collins Way Strathroy Caradoc, Ontario N7G 0G8
$729,900
Take a look at Unit 19-159 Collins Way in Strathroy! Just 20 minutes away from London, this detached home has an open concept kitchen, dining and living area finished with floor to ceiling cabinets, a large quartz island, and gas fireplace. There are 2 bedrooms and 2 bathrooms on the main floor including a master bedroom retreat with a walk in closet and ensuite. The basement is fully finished with an additional bedroom, 3 piece bathroom, and a large family room with oversized windows. Built in 2020, this house has a lot of natural light and equipped with a large covered deck including a gas hook up for the BBQ. Within walking distance from Caradoc Sands Golf Course, Canadian Tire, Walmart, and the LCBO. Book a private showing now! (id:60297)
Open House
This property has open houses!
12:00 pm
Ends at:2:00 pm
Property Details
| MLS® Number | X12012309 |
| Property Type | Single Family |
| Community Name | SE |
| AmenitiesNearBy | Hospital, Place Of Worship |
| CommunityFeatures | Community Centre |
| EquipmentType | Water Heater |
| Features | Flat Site, Sump Pump |
| ParkingSpaceTotal | 3 |
| RentalEquipmentType | Water Heater |
| Structure | Deck, Porch |
Building
| BathroomTotal | 3 |
| BedroomsAboveGround | 2 |
| BedroomsBelowGround | 1 |
| BedroomsTotal | 3 |
| Age | 0 To 5 Years |
| Amenities | Fireplace(s) |
| Appliances | Water Heater, Dishwasher, Dryer, Range, Stove, Washer, Refrigerator |
| ArchitecturalStyle | Bungalow |
| BasementDevelopment | Finished |
| BasementType | Full (finished) |
| ConstructionStyleAttachment | Detached |
| CoolingType | Central Air Conditioning, Ventilation System |
| ExteriorFinish | Aluminum Siding, Brick |
| FireProtection | Smoke Detectors |
| FireplacePresent | Yes |
| FoundationType | Concrete |
| HeatingFuel | Natural Gas |
| HeatingType | Forced Air |
| StoriesTotal | 1 |
| SizeInterior | 1999.983 - 2499.9795 Sqft |
| Type | House |
| UtilityWater | Municipal Water, Sand Point |
Parking
| Attached Garage | |
| Garage |
Land
| Acreage | No |
| FenceType | Fenced Yard |
| LandAmenities | Hospital, Place Of Worship |
| Sewer | Sanitary Sewer |
| SizeDepth | 105 Ft |
| SizeFrontage | 40 Ft |
| SizeIrregular | 40 X 105 Ft ; None |
| SizeTotalText | 40 X 105 Ft ; None|under 1/2 Acre |
| ZoningDescription | Single Family Residential |
Rooms
| Level | Type | Length | Width | Dimensions |
|---|---|---|---|---|
| Basement | Bathroom | 3.2 m | 1.8 m | 3.2 m x 1.8 m |
| Basement | Family Room | 6.79 m | 4.34 m | 6.79 m x 4.34 m |
| Basement | Bedroom 3 | 3.59 m | 4.3 m | 3.59 m x 4.3 m |
| Main Level | Foyer | 3.6 m | 1.5 m | 3.6 m x 1.5 m |
| Main Level | Kitchen | 5.6 m | 6.9 m | 5.6 m x 6.9 m |
| Main Level | Living Room | 5.6 m | 6.9 m | 5.6 m x 6.9 m |
| Main Level | Bedroom | 4.4 m | 2.23 m | 4.4 m x 2.23 m |
| Main Level | Bathroom | 3.35 m | 1.67 m | 3.35 m x 1.67 m |
| Main Level | Bedroom 2 | 3.6 m | 3.26 m | 3.6 m x 3.26 m |
| Main Level | Bathroom | 1.6 m | 1.8 m | 1.6 m x 1.8 m |
| Main Level | Laundry Room | 1.6 m | 1.8 m | 1.6 m x 1.8 m |
Utilities
| Cable | Available |
| Sewer | Installed |
https://www.realtor.ca/real-estate/28007718/19-159-collins-way-strathroy-caradoc-se-se
Interested?
Contact us for more information
Wes Baker
Salesperson
THINKING OF SELLING or BUYING?
We Get You Moving!
Contact Us

About Steve & Julia
With over 40 years of combined experience, we are dedicated to helping you find your dream home with personalized service and expertise.
© 2025 Wiggett Properties. All Rights Reserved. | Made with ❤️ by Jet Branding


















































