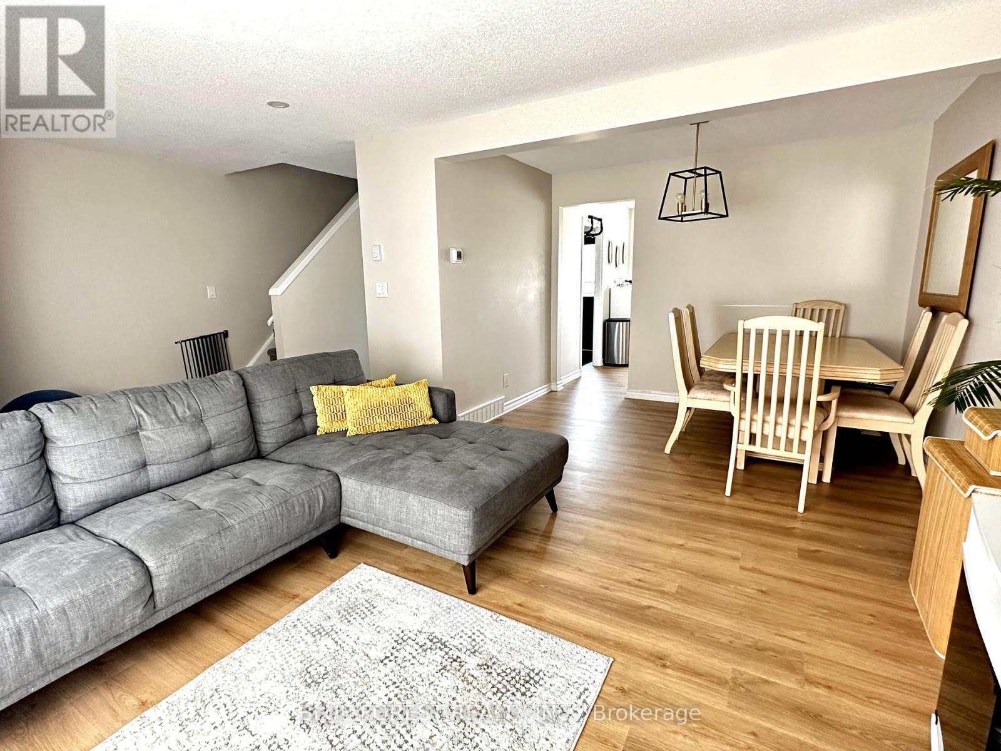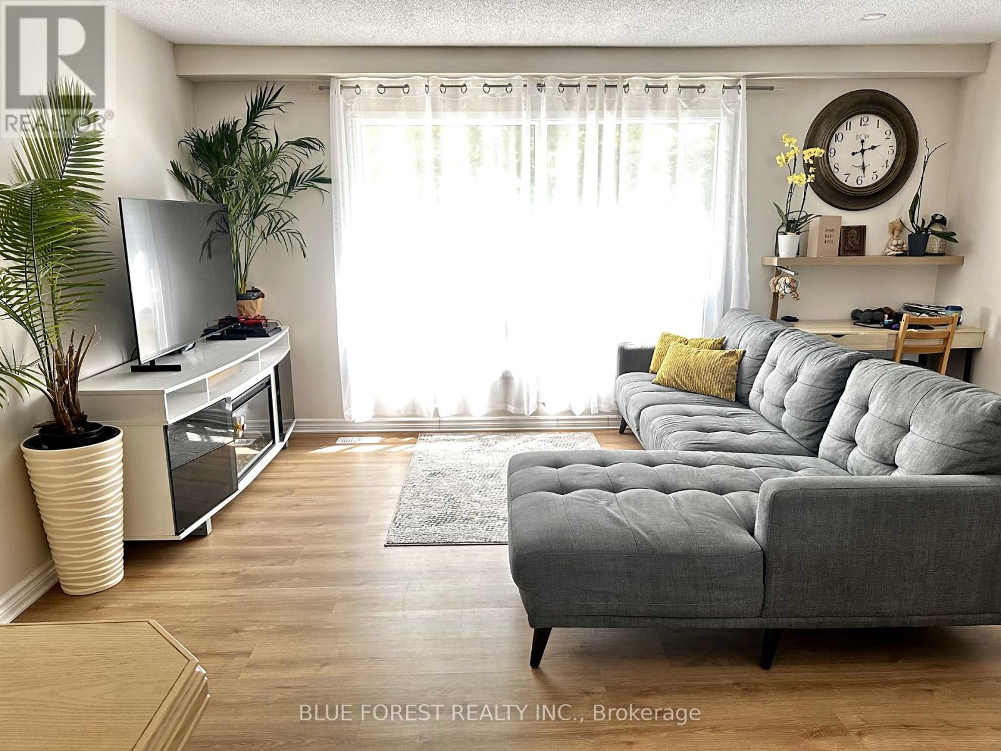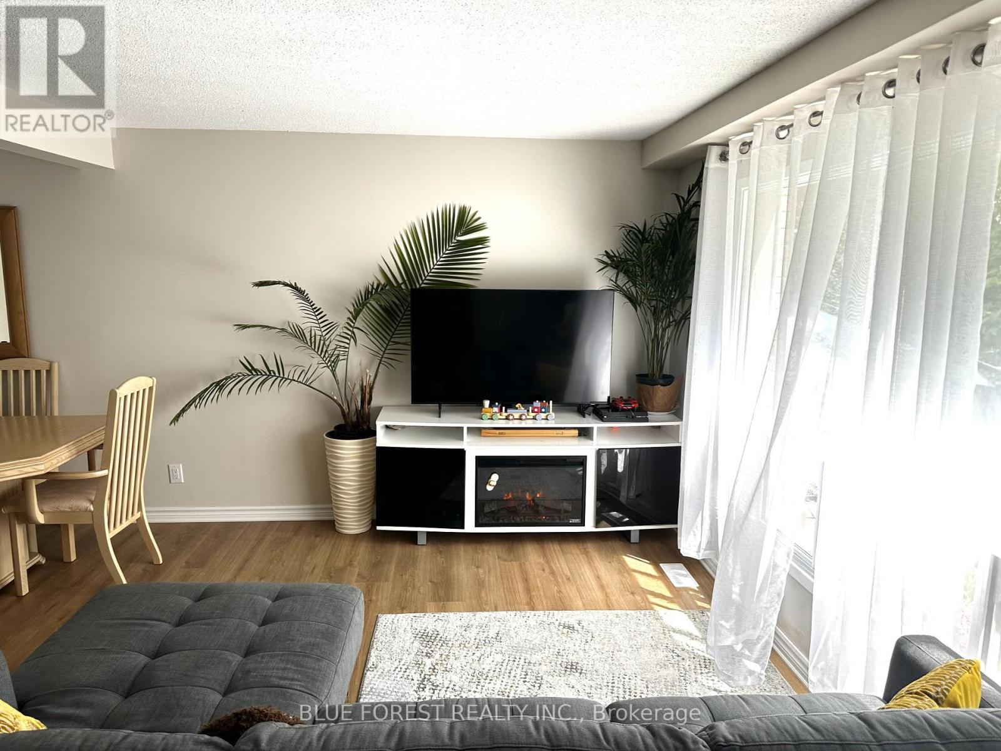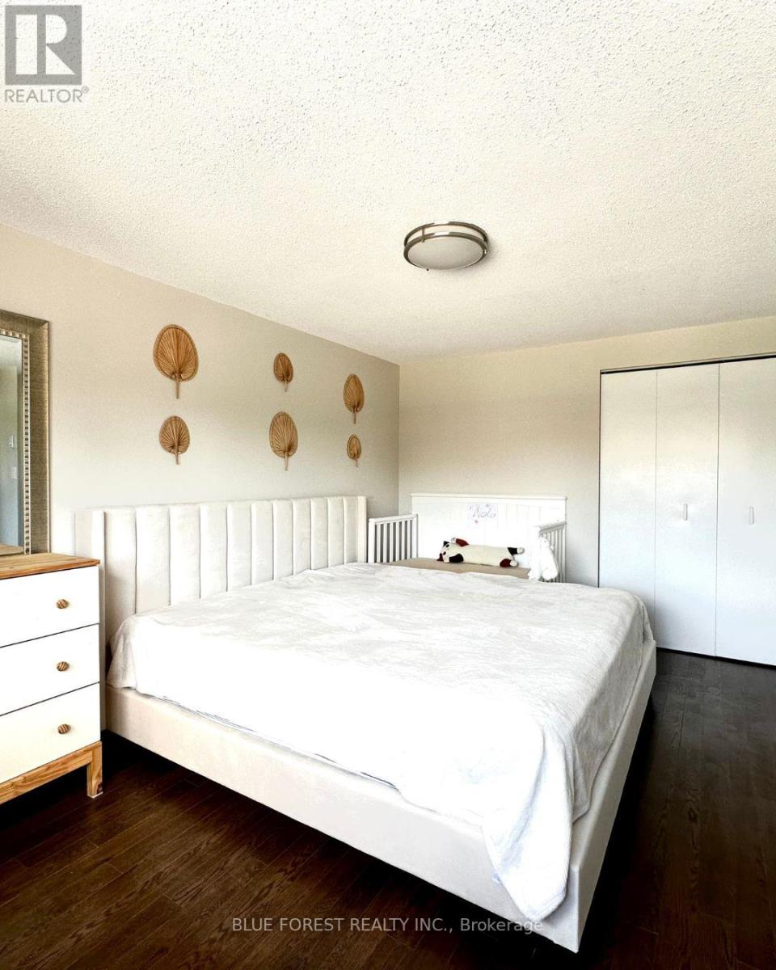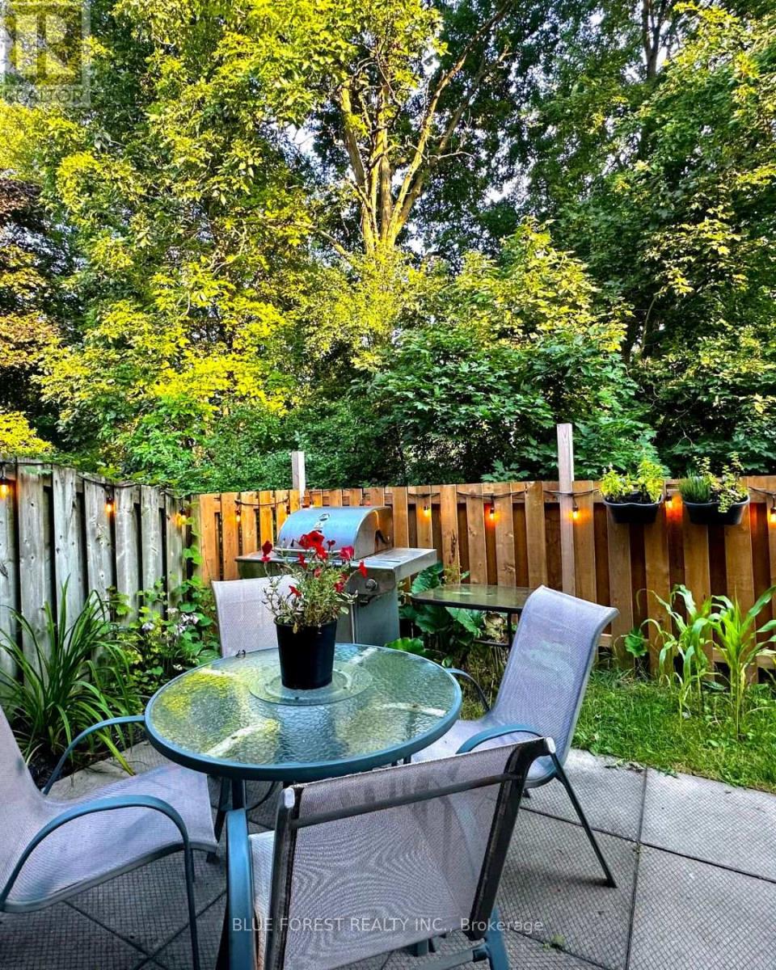19 - 355 Sandringham Crescent, London South (South R), Ontario N6C 5K3 (28460287)
19 - 355 Sandringham Crescent London South, Ontario N6C 5K3
$419,900Maintenance, Common Area Maintenance, Parking, Insurance
$315.93 Monthly
Maintenance, Common Area Maintenance, Parking, Insurance
$315.93 MonthlyBeautifully Updated 3-Bedroom Townhome with Finished Basement & Private Patio Move-In Ready! With 3 generously sized bedrooms, 2.5 bathrooms, and a fully finished basement, this home offers both comfort and functionality for growing families, first-time buyers, or savvy investors. Step inside to find a bright and airy main floor featuring updated flooring and a thoughtfully designed layout. Upstairs, you'll find three spacious bedrooms with large windows and plenty of closet space, along with a full bathroom that serves the family well. The finished basement provides additional living space ideal for a rec room, home office, gym, or guest suite, complete with another bathroom for added convenience. Enjoy the outdoors in your fenced private patio peaceful retreat for morning coffee or summer barbecues. Recent updates include a Newer Furnace, Air conditioning, and Kitchen improvements, ensuring peace of mind and energy efficiency. Welcome to this stylish and well-maintained townhome located in a desirable, family-friendly neighborhood, close to White Oaks mall, Victoria Hospital, major bus routes, the 401 and many more amenities, making it the perfect place to call home. (id:60297)
Open House
This property has open houses!
1:00 pm
Ends at:3:00 pm
Property Details
| MLS® Number | X12216659 |
| Property Type | Single Family |
| Community Name | South R |
| CommunityFeatures | Pet Restrictions |
| Features | Carpet Free |
| ParkingSpaceTotal | 2 |
| WaterFrontType | Waterfront |
Building
| BathroomTotal | 3 |
| BedroomsAboveGround | 3 |
| BedroomsTotal | 3 |
| Amenities | Visitor Parking |
| Appliances | Dishwasher, Dryer, Stove, Washer, Refrigerator |
| BasementDevelopment | Finished |
| BasementType | N/a (finished) |
| CoolingType | Central Air Conditioning |
| ExteriorFinish | Aluminum Siding, Brick |
| FireProtection | Smoke Detectors |
| HalfBathTotal | 1 |
| HeatingFuel | Natural Gas |
| HeatingType | Forced Air |
| StoriesTotal | 2 |
| SizeInterior | 1200 - 1399 Sqft |
| Type | Row / Townhouse |
Parking
| No Garage |
Land
| Acreage | No |
Rooms
| Level | Type | Length | Width | Dimensions |
|---|---|---|---|---|
| Second Level | Primary Bedroom | 4.09 m | 4.57 m | 4.09 m x 4.57 m |
| Second Level | Bedroom 2 | 3.96 m | 4.09 m | 3.96 m x 4.09 m |
| Second Level | Bedroom 3 | 2.95 m | 2.95 m | 2.95 m x 2.95 m |
| Basement | Family Room | 6.02 m | 5.23 m | 6.02 m x 5.23 m |
| Main Level | Dining Room | 3.2 m | 2.41 m | 3.2 m x 2.41 m |
| Main Level | Living Room | 4.98 m | 3.43 m | 4.98 m x 3.43 m |
https://www.realtor.ca/real-estate/28460287/19-355-sandringham-crescent-london-south-south-r-south-r
Interested?
Contact us for more information
Svetlana Gurova
Salesperson
THINKING OF SELLING or BUYING?
We Get You Moving!
Contact Us

About Steve & Julia
With over 40 years of combined experience, we are dedicated to helping you find your dream home with personalized service and expertise.
© 2025 Wiggett Properties. All Rights Reserved. | Made with ❤️ by Jet Branding
